Traditional Kitchen Ideas
Refine by:
Budget
Sort by:Popular Today
741 - 760 of 773,774 photos

This traditional kitchen features a combination of soapstone and marble counter tops, a la canche range with a soapstone backsplash and a butcher block top. The kitchen includes a built-in subzero fridge, cabinetry and brass cabinet hardware and decorative lighting fixtures.
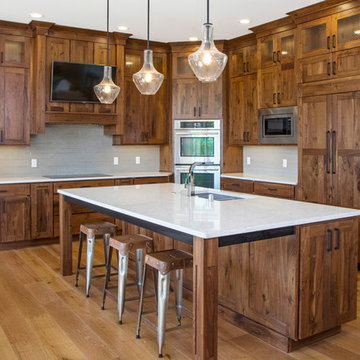
Inspiration for a large timeless l-shaped light wood floor open concept kitchen remodel in Other with an undermount sink, shaker cabinets, dark wood cabinets, quartz countertops, gray backsplash, glass tile backsplash, stainless steel appliances and an island
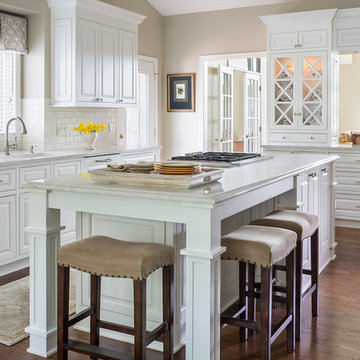
Inspiration for a large timeless u-shaped dark wood floor eat-in kitchen remodel in Minneapolis with an undermount sink, white cabinets, white backsplash, subway tile backsplash, an island, raised-panel cabinets and granite countertops
Find the right local pro for your project

James Kruger, LandMark Photography
Interior Design: Martha O'Hara Interiors
Architect: Sharratt Design & Company
Large elegant l-shaped dark wood floor and brown floor open concept kitchen photo in Minneapolis with a farmhouse sink, beaded inset cabinets, limestone countertops, beige backsplash, stone tile backsplash, an island, dark wood cabinets and stainless steel appliances
Large elegant l-shaped dark wood floor and brown floor open concept kitchen photo in Minneapolis with a farmhouse sink, beaded inset cabinets, limestone countertops, beige backsplash, stone tile backsplash, an island, dark wood cabinets and stainless steel appliances
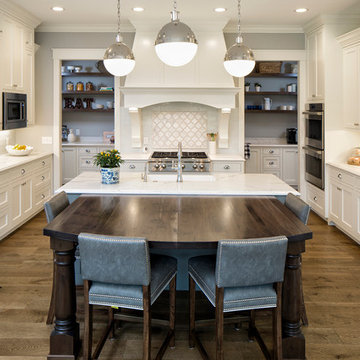
Landmark Photography
Example of a large classic u-shaped medium tone wood floor open concept kitchen design in Minneapolis with a farmhouse sink, white cabinets, white backsplash, paneled appliances, an island, shaker cabinets, marble countertops and subway tile backsplash
Example of a large classic u-shaped medium tone wood floor open concept kitchen design in Minneapolis with a farmhouse sink, white cabinets, white backsplash, paneled appliances, an island, shaker cabinets, marble countertops and subway tile backsplash
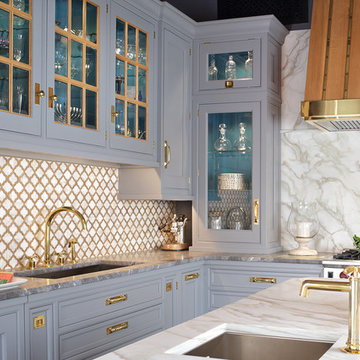
Ridgewood, NJ - Traditional - Kitchen Designed by Bart Lidsky of The Hammer & Nail Inc.
Photography by: Peter Rymwid
This luxurious kitchen is the featured kitchen of our showroom located in Bergen County. Our “New Traditions” design is an updated traditional style kitchen that includes new materials and fine details resulting in a very fresh and up to the minute version of traditional. Our kitchen features Rutt HandCrafted Cabinetry, the finest custom cabinetry in America. These extraordinary cabinets are made with the finest materials and include 5/4 Thick Cabinet Doors and Face Frames. The Hand Cut Dovetail Drawers in Natural Walnut imbues elegance to the fine custom cabinetry. Guests are drawn to the neutral tones of the mixed blue/gray paint and Hand Made Un-Lacquered Brass Cabinet Hardware which brings the whole kitchen together. There are also eye-catching Beveled Glass in Cabinet Doors for displaying beautiful decorative dishes and glassware. The Custom Brass and Matching Oak Range Hood brings beauty to the entire kitchen as a dramatic focal point. Located behind the sink, a Custom-Made Backsplash with Calcutta Gold Marble and Real Brass Accents can be found which compliments the gold faucet and handles installed onto the refined cabinetry.
http://thehammerandnail.com
#BartLidsky #HNdesigns #KitchenDesign
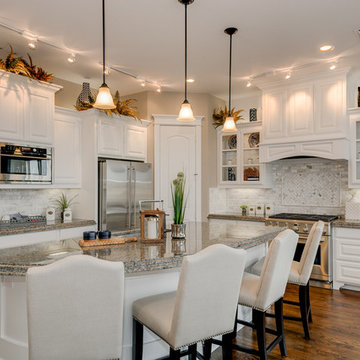
Hunter Coon - True Homes Photography
Inspiration for a timeless l-shaped dark wood floor open concept kitchen remodel in Dallas with a double-bowl sink, raised-panel cabinets, white cabinets, granite countertops, beige backsplash, porcelain backsplash, stainless steel appliances and an island
Inspiration for a timeless l-shaped dark wood floor open concept kitchen remodel in Dallas with a double-bowl sink, raised-panel cabinets, white cabinets, granite countertops, beige backsplash, porcelain backsplash, stainless steel appliances and an island
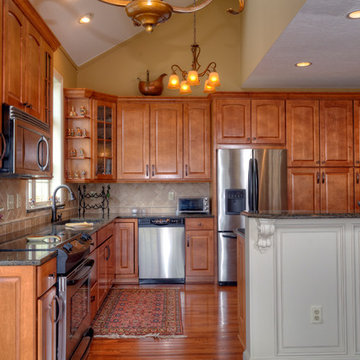
Sponsored
Columbus, OH
Dave Fox Design Build Remodelers
Columbus Area's Luxury Design Build Firm | 17x Best of Houzz Winner!

To create a focal point in the kitchen, Kim Kendall designed a custom hood range to highlight the beautiful inlaid tile backsplash.
Mary Parker Architectural Photography

Open concept kitchen - large traditional l-shaped medium tone wood floor and brown floor open concept kitchen idea in Houston with recessed-panel cabinets, gray cabinets, marble countertops, white backsplash, ceramic backsplash, an island and white countertops

All Interior selections/finishes by Monique Varsames
Furniture staged by Stage to Show
Photos by Frank Ambrosiono
Example of a huge classic u-shaped dark wood floor kitchen design in New York with white cabinets, marble countertops, paneled appliances, an island, an undermount sink and recessed-panel cabinets
Example of a huge classic u-shaped dark wood floor kitchen design in New York with white cabinets, marble countertops, paneled appliances, an island, an undermount sink and recessed-panel cabinets
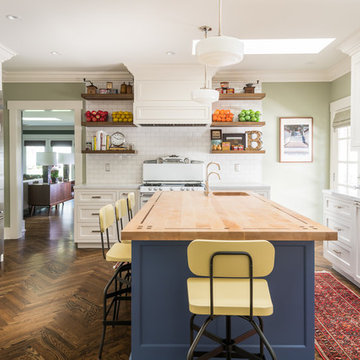
Example of a classic u-shaped dark wood floor and brown floor kitchen design in Los Angeles with a farmhouse sink, recessed-panel cabinets, white cabinets, white backsplash, subway tile backsplash, white appliances, an island and white countertops

Eat-in kitchen - large traditional single-wall limestone floor and beige floor eat-in kitchen idea in Miami with an undermount sink, white cabinets, white backsplash, colored appliances, an island, recessed-panel cabinets, marble countertops and porcelain backsplash

Karen Palmer Photography
with Marcia Moore Design
Example of a large classic l-shaped brown floor and dark wood floor kitchen design in St Louis with soapstone countertops, white backsplash, ceramic backsplash, stainless steel appliances, an island, gray countertops and raised-panel cabinets
Example of a large classic l-shaped brown floor and dark wood floor kitchen design in St Louis with soapstone countertops, white backsplash, ceramic backsplash, stainless steel appliances, an island, gray countertops and raised-panel cabinets
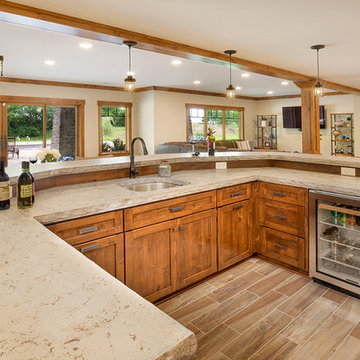
Sponsored
Plain City, OH
Kuhns Contracting, Inc.
Central Ohio's Trusted Home Remodeler Specializing in Kitchens & Baths

Making Dreams come true
Elegant kitchen photo in Louisville with glass-front cabinets, white cabinets, granite countertops, white backsplash, stainless steel appliances and white countertops
Elegant kitchen photo in Louisville with glass-front cabinets, white cabinets, granite countertops, white backsplash, stainless steel appliances and white countertops
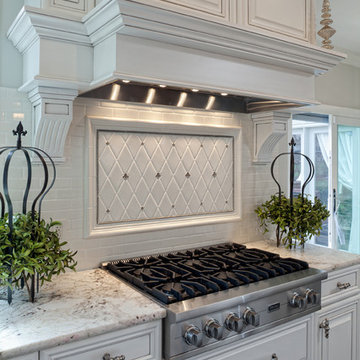
A light grey glazing softens and adds dimension to the white cabinetry. The white back-splash tiles with silver accents really make the cooking area shine. The bold chunky hardware is the perfect jewelry for the cabinetry complimenting the pro-style range top.
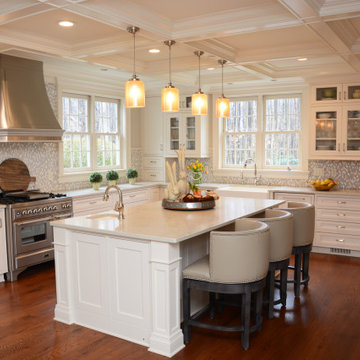
This kitchen features Calacatta Taj quartz countertops.
Enclosed kitchen - large traditional u-shaped dark wood floor, brown floor and coffered ceiling enclosed kitchen idea in Baltimore with a farmhouse sink, white cabinets, quartz countertops, gray backsplash, paneled appliances, an island, white countertops, shaker cabinets and mosaic tile backsplash
Enclosed kitchen - large traditional u-shaped dark wood floor, brown floor and coffered ceiling enclosed kitchen idea in Baltimore with a farmhouse sink, white cabinets, quartz countertops, gray backsplash, paneled appliances, an island, white countertops, shaker cabinets and mosaic tile backsplash

The existing 1970’s kitchen contained once DIY painted cabinets with drop ceilings, poor lighting, inaccessible storage, failing appliances and an outdated floor plan. The client desired a new and improved kitchen designed for a cook which was not only functional but would beautifully integrate into the design style of the home. State of the art appliances, customized storage for all things cooking and entertaining, subtle latte colored cabinets with a contrasting island, and much improved lighting and ventilation came together to create the clients dream kitchen. Designing an Island layout was the key in the transformation from an outdated room to an outstanding reimagined kitchen.
Traditional Kitchen Ideas

Sponsored
Over 300 locations across the U.S.
Schedule Your Free Consultation
Ferguson Bath, Kitchen & Lighting Gallery
Ferguson Bath, Kitchen & Lighting Gallery
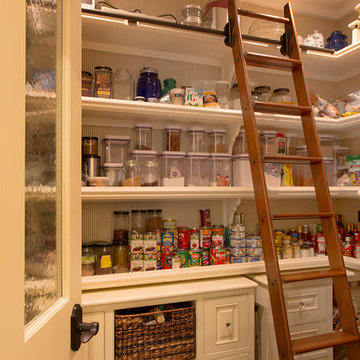
© Dana Miller, www.millerhallphoto.com
Example of a classic kitchen pantry design in Los Angeles with open cabinets and white cabinets
Example of a classic kitchen pantry design in Los Angeles with open cabinets and white cabinets

Elegant u-shaped medium tone wood floor kitchen pantry photo in Other with open cabinets, blue cabinets, wood countertops, multicolored backsplash and mosaic tile backsplash
38






