Traditional Kitchen with a Peninsula Ideas
Refine by:
Budget
Sort by:Popular Today
21 - 40 of 22,367 photos

© Deborah Scannell Photography
Small elegant u-shaped medium tone wood floor eat-in kitchen photo in Charlotte with a single-bowl sink, flat-panel cabinets, white cabinets, granite countertops, beige backsplash, stone tile backsplash, stainless steel appliances and a peninsula
Small elegant u-shaped medium tone wood floor eat-in kitchen photo in Charlotte with a single-bowl sink, flat-panel cabinets, white cabinets, granite countertops, beige backsplash, stone tile backsplash, stainless steel appliances and a peninsula
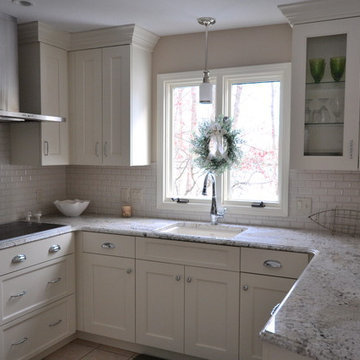
Traditional kitchen designed by Lifestyle Kitchen Studio. Beach White cabinetry, crackle subway tile, Fantastic White Granite, Fisher Paykel and Miele appliances, Reverse Panel.
Photo credits: Holly Marie & Tory Peterson
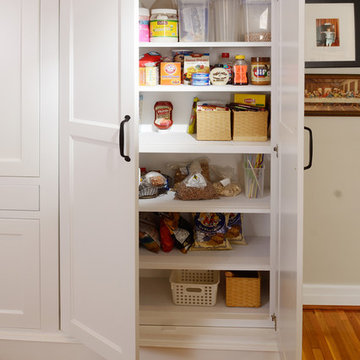
Designed by Nathan Taylor of Obelisk Home -
Photos by Jeremy Mason McGraw
Example of a mid-sized classic u-shaped light wood floor eat-in kitchen design in Other with a farmhouse sink, shaker cabinets, white cabinets, quartz countertops, white backsplash, subway tile backsplash, stainless steel appliances and a peninsula
Example of a mid-sized classic u-shaped light wood floor eat-in kitchen design in Other with a farmhouse sink, shaker cabinets, white cabinets, quartz countertops, white backsplash, subway tile backsplash, stainless steel appliances and a peninsula
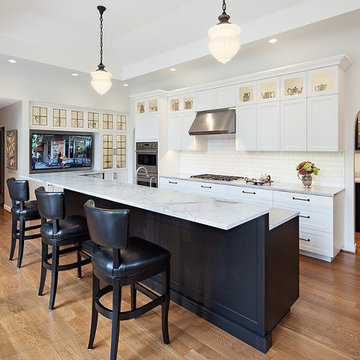
Sam Van Fleet
Example of a classic u-shaped medium tone wood floor kitchen design in Seattle with shaker cabinets, white cabinets, quartzite countertops, white backsplash, subway tile backsplash, stainless steel appliances and a peninsula
Example of a classic u-shaped medium tone wood floor kitchen design in Seattle with shaker cabinets, white cabinets, quartzite countertops, white backsplash, subway tile backsplash, stainless steel appliances and a peninsula
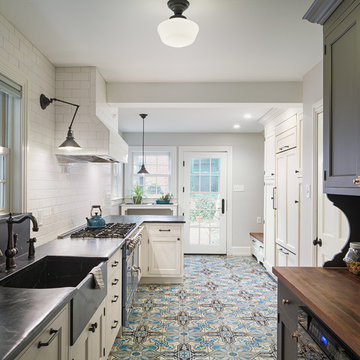
Sam Oberter
Enclosed kitchen - mid-sized traditional galley enclosed kitchen idea in Philadelphia with a farmhouse sink, soapstone countertops, white backsplash, beaded inset cabinets, white cabinets, ceramic backsplash, colored appliances and a peninsula
Enclosed kitchen - mid-sized traditional galley enclosed kitchen idea in Philadelphia with a farmhouse sink, soapstone countertops, white backsplash, beaded inset cabinets, white cabinets, ceramic backsplash, colored appliances and a peninsula
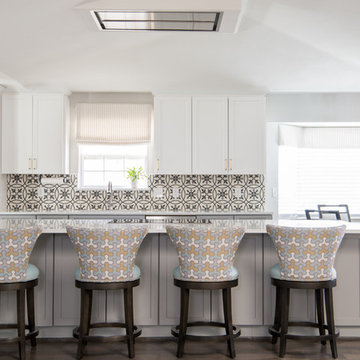
Michael Hunter Photography
Mid-sized elegant brown floor and dark wood floor eat-in kitchen photo in Dallas with shaker cabinets, quartz countertops, cement tile backsplash, stainless steel appliances, a peninsula, white cabinets and multicolored backsplash
Mid-sized elegant brown floor and dark wood floor eat-in kitchen photo in Dallas with shaker cabinets, quartz countertops, cement tile backsplash, stainless steel appliances, a peninsula, white cabinets and multicolored backsplash
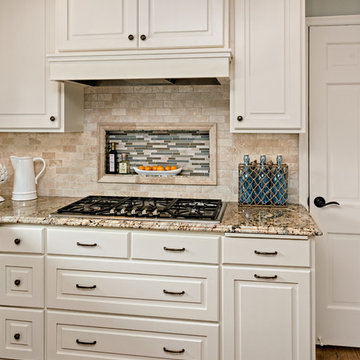
This kitchen transformation allowed for more storage space and opened up the kitchen work areas.
We removed the kitchen table and incorporated a round peninsula eating area. Doing this allowed for additional storage on the back wall. We removed fireplace and inserted a double oven and built in refrigerator on the back wall opposite the sink. We added panel details on the side walls to match the existing paneling throughout the home. We updated the kitchen by changing the tile flooring to hardwood to match the adjoining rooms. The new bay window allows for cozy window seating.
We opened up the front entryway to open up the sight-line through the kitchen and into the back yard. The seldom used front entry closet was changed into a “hidden bar” with backlit honey onyx countertop when doors are opened. The antiqued mirrored glass is reflected from the back of the bar and is also in the paneled doors.
Builder Credit: Plekkenpol Builders
Photo Credit: Mark Ehlen of Ehlen Creative Communications, LLC
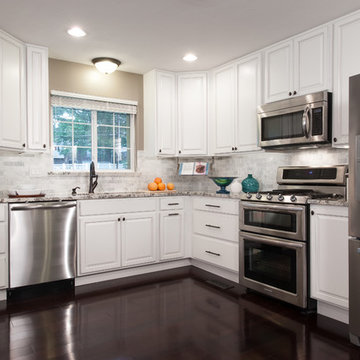
Anne Matheis Photography
Example of a mid-sized classic u-shaped dark wood floor eat-in kitchen design in St Louis with an undermount sink, raised-panel cabinets, white cabinets, granite countertops, gray backsplash, subway tile backsplash, stainless steel appliances and a peninsula
Example of a mid-sized classic u-shaped dark wood floor eat-in kitchen design in St Louis with an undermount sink, raised-panel cabinets, white cabinets, granite countertops, gray backsplash, subway tile backsplash, stainless steel appliances and a peninsula
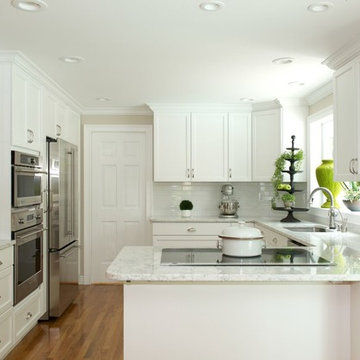
Jane Beiles Photography
Small elegant medium tone wood floor eat-in kitchen photo in Bridgeport with an undermount sink, recessed-panel cabinets, white cabinets, quartz countertops, white backsplash, subway tile backsplash, stainless steel appliances and a peninsula
Small elegant medium tone wood floor eat-in kitchen photo in Bridgeport with an undermount sink, recessed-panel cabinets, white cabinets, quartz countertops, white backsplash, subway tile backsplash, stainless steel appliances and a peninsula
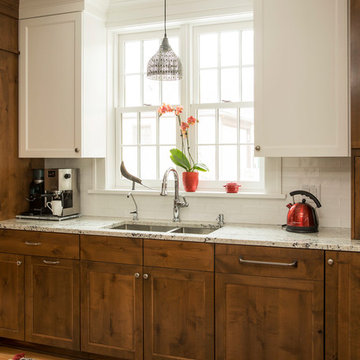
Delightful 1930's home on the parkway needed a major kitchen remodel which lead to expanding the sunroom and opening them up to each other. Above a master bedroom and bath were added to make this home live larger than it's square footage would bely.
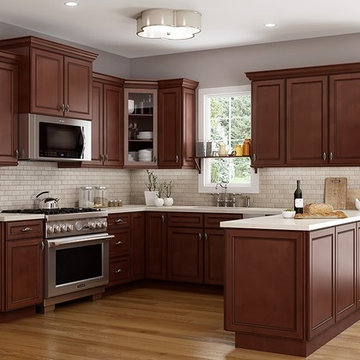
York Chocolate Kitchen Cabinets- Special Order
Mid-sized elegant u-shaped medium tone wood floor and brown floor open concept kitchen photo in Orlando with an undermount sink, raised-panel cabinets, dark wood cabinets, quartz countertops, beige backsplash, stone tile backsplash, stainless steel appliances and a peninsula
Mid-sized elegant u-shaped medium tone wood floor and brown floor open concept kitchen photo in Orlando with an undermount sink, raised-panel cabinets, dark wood cabinets, quartz countertops, beige backsplash, stone tile backsplash, stainless steel appliances and a peninsula
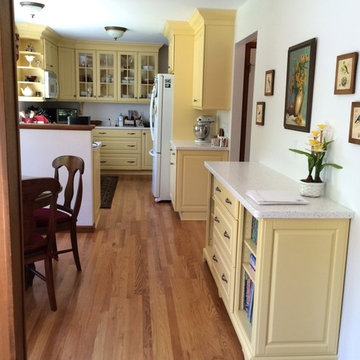
Justina Auer
Enclosed kitchen - mid-sized traditional l-shaped enclosed kitchen idea in Boston with raised-panel cabinets, yellow cabinets, solid surface countertops and a peninsula
Enclosed kitchen - mid-sized traditional l-shaped enclosed kitchen idea in Boston with raised-panel cabinets, yellow cabinets, solid surface countertops and a peninsula
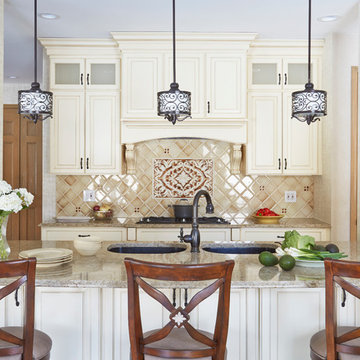
Mike Kaskel, Kaskel Photography
Kitchen - traditional galley kitchen idea in Chicago with an undermount sink, raised-panel cabinets, beige cabinets, beige backsplash and a peninsula
Kitchen - traditional galley kitchen idea in Chicago with an undermount sink, raised-panel cabinets, beige cabinets, beige backsplash and a peninsula
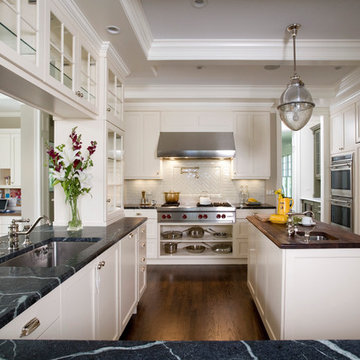
Photo by Linda Oyama Bryan.
Cabinetry by Wood-Mode/Brookhaven.
Example of a classic dark wood floor enclosed kitchen design in Chicago with an undermount sink, shaker cabinets, white cabinets, white backsplash, stainless steel appliances and a peninsula
Example of a classic dark wood floor enclosed kitchen design in Chicago with an undermount sink, shaker cabinets, white cabinets, white backsplash, stainless steel appliances and a peninsula
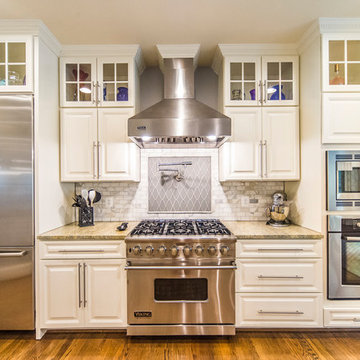
This kitchen in Arlington, Virginia was updated by painted the cabinets white, adding a gorgeous new backsplash with an arabesque patterned focal point, and installing a beautiful stone front to the peninsula. New glass pendant lighting and a pot filler were also added.
Signature Design Interiors kitchen remodels start at $40,000. Project prices depend on the size, construction requirements, floor plan, and selections that you make.
We are a Class A contractor and our services include both the design and construction of your kitchen. Our remodeling projects receive the same care and creativity that our decorating projects do, with a special focus on marrying beauty with function, tailored to meet your individual lifestyle.
Interior Designer, Interior Decorator, Interior Design, Interior Decorators, Interior Designer near me, Interior Decorator Near me, Interior Designers near me, Fairfax, Falls Church, McLean, Annandale, Vienna, Reston, Alexandria, Great Falls, Arlington, Oakton, Herndon, Leesburg, Ashburn, Sterling, Lorton, Chantilly, Washington DC, Bowie, Upper Marlboro Decor and You DC, Sandra Hambley, Janet Aurora, Crystal Cline, Bonnie Peet, Katie McGovern, Annamaria Kennedy, Interior Designer Fairfax VA, Interior Designers Fairfax VA, Interior Decorator Fairfax VA, Interior Decorators Fairfax VA, Interior Designer McLean VA, Interior Designers Mclean VA, Interior Decorator Mclean VA, Interior Decorators Mclean VA, Interior Designer Annandale VA, Interior Designers Annandale VA, Interior Decorator Annandale VA, Interior Decorators Annandale VA, Interior Designer Vienna VA, Interior Designers Vienna VA, Interior Decorator Vienna VA, Interior Decorators Vienna VA, Interior Designer Reston VA, Interior Designers Reston VA, Interior Decorator Reston VA, Interior Decorators Reston VA, Interior Designer Alexandria VA, Interior Designers Alexandria VA, Interior Decorator Alexandria VA, Interior Decorators Alexandria VA, Interior Designer Oakton VA, Interior Designers Oakton VA, Interior Decorator Oakton VA, Interior Decorators Oakton VA, Interior Designer Arlington VA, Interior Designers Arlington VA, Interior Decorator Arlington VA, Interior Decorators Arlington VA, Interior Designer Washington DC, Interior Designers Washington DC, Interior Decorator Washington DC, Interior Decorators Washington DC, Interior Designer Leesburg VA, Interior Designers Leesburg VA, Interior Decorator Leesburg VA, Interior Decorators Leesburg VA, Interior Designer Lorton VA, Interior Designers Lorton VA, Interior Decorator Lorton VA, Interior Decorators Lorton VA, Interior Designer Sterling VA, Interior Designers Sterling VA, Interior Decorator Sterling VA, Interior Decorators Sterling VA, Interior Designer
Chantilly VA, Interior Designers Chantilly VA, Interior Decorator Chantilly VA, Interior Decorators Chantilly VA, Interior Designer Bowie MD, Interior Designers Bowie MD,
Interior Decorator Bowie MD Interior Decorators Bowie MD, Interior Designer Upper Marlboro MD, Interior Designers Upper Marlboro MD, Interior Decorator Upper Marlboro MD, Interior Decorators Upper Marlboro MD, historic home decor, decorating historic homes, Washington DC homes, Washington DC designer, Washington DC decorator
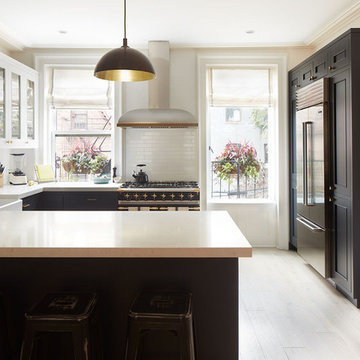
Example of a classic u-shaped light wood floor kitchen design in New York with a farmhouse sink, recessed-panel cabinets, white backsplash, subway tile backsplash and a peninsula
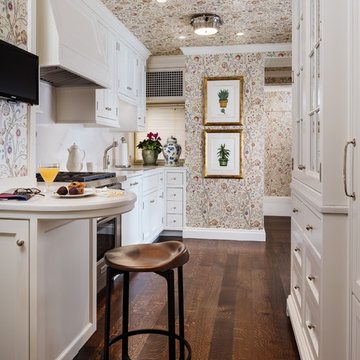
Kim Sargent
Elegant l-shaped dark wood floor kitchen photo in New York with an undermount sink, shaker cabinets, white cabinets, white backsplash, a peninsula and beige countertops
Elegant l-shaped dark wood floor kitchen photo in New York with an undermount sink, shaker cabinets, white cabinets, white backsplash, a peninsula and beige countertops
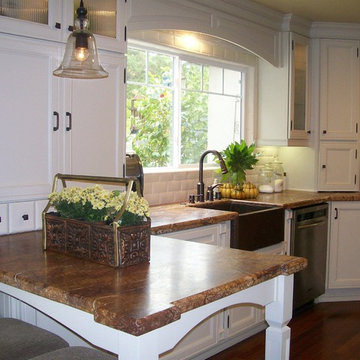
This is one of our kitchen remodels. This classic white kitchen features a farmhouse sink and a breakfast bar.
Inspiration for a large timeless l-shaped open concept kitchen remodel in San Francisco with a single-bowl sink, raised-panel cabinets, white cabinets, granite countertops, beige backsplash, stainless steel appliances and a peninsula
Inspiration for a large timeless l-shaped open concept kitchen remodel in San Francisco with a single-bowl sink, raised-panel cabinets, white cabinets, granite countertops, beige backsplash, stainless steel appliances and a peninsula
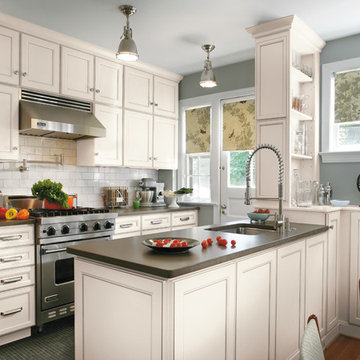
These photos are credited to Aristokraft Cabinetry of Master Brand Cabinets out of Jasper, Indiana. Affordable, yet stylish cabinetry that will last and create that updated space you have been dreaming of.
Traditional Kitchen with a Peninsula Ideas
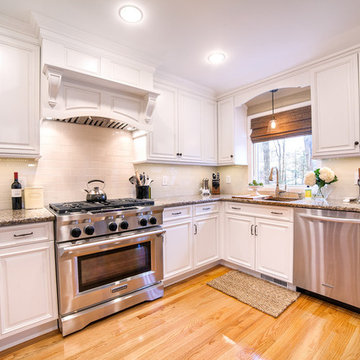
Andrew Pitzer
Mid-sized elegant u-shaped light wood floor eat-in kitchen photo in New York with an undermount sink, raised-panel cabinets, white cabinets, quartz countertops, beige backsplash, subway tile backsplash, stainless steel appliances and a peninsula
Mid-sized elegant u-shaped light wood floor eat-in kitchen photo in New York with an undermount sink, raised-panel cabinets, white cabinets, quartz countertops, beige backsplash, subway tile backsplash, stainless steel appliances and a peninsula
2





