Traditional Kitchen with a Single-Bowl Sink Ideas
Refine by:
Budget
Sort by:Popular Today
161 - 180 of 11,567 photos
Item 1 of 3
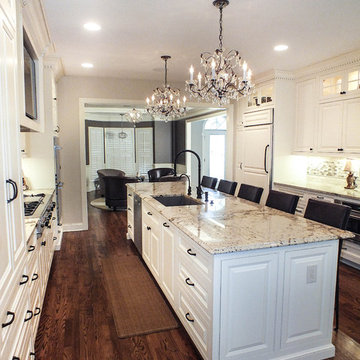
Photos by Gwendolyn Lanstrum
Inspiration for a large timeless galley dark wood floor eat-in kitchen remodel in Cleveland with a single-bowl sink, raised-panel cabinets, white cabinets, granite countertops, white backsplash, glass tile backsplash, stainless steel appliances and an island
Inspiration for a large timeless galley dark wood floor eat-in kitchen remodel in Cleveland with a single-bowl sink, raised-panel cabinets, white cabinets, granite countertops, white backsplash, glass tile backsplash, stainless steel appliances and an island
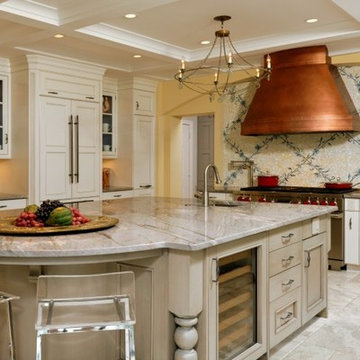
The cozy island seating is now the family’s favorite place to eat. The large island offers lots of space for many cooks or catering and 24’’ Subzero wine cooler. On range wall: 48’’ Dual Fuel Wolf range, Hansgrohe Axor Potfiller, custom handmade glass mosaic and copper hood with Best PK 2245 insert.
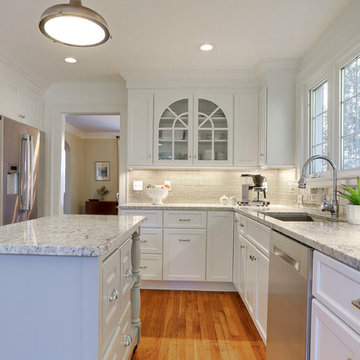
Eat-in kitchen - large traditional l-shaped medium tone wood floor eat-in kitchen idea in New York with a single-bowl sink, shaker cabinets, white cabinets, granite countertops, subway tile backsplash, stainless steel appliances, an island and gray backsplash
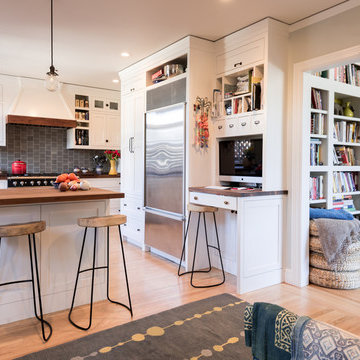
Inspiration for a mid-sized timeless u-shaped light wood floor and beige floor eat-in kitchen remodel in San Francisco with a single-bowl sink, shaker cabinets, white cabinets, wood countertops, gray backsplash, ceramic backsplash, stainless steel appliances and a peninsula
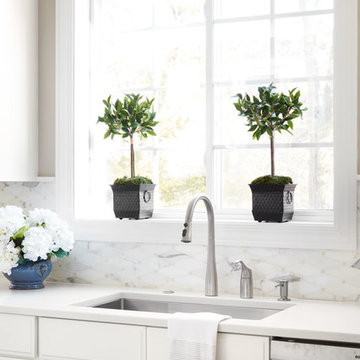
Dustin Halleck
Example of a large classic u-shaped medium tone wood floor and brown floor eat-in kitchen design in Chicago with a single-bowl sink, raised-panel cabinets, white cabinets, quartz countertops, white backsplash, marble backsplash, stainless steel appliances, an island and white countertops
Example of a large classic u-shaped medium tone wood floor and brown floor eat-in kitchen design in Chicago with a single-bowl sink, raised-panel cabinets, white cabinets, quartz countertops, white backsplash, marble backsplash, stainless steel appliances, an island and white countertops
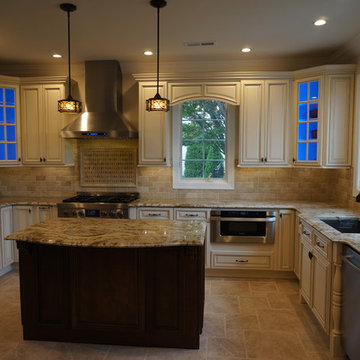
www.creativerd.com
Inspiration for a mid-sized timeless u-shaped travertine floor kitchen remodel in Philadelphia with a single-bowl sink, raised-panel cabinets, white cabinets, granite countertops, beige backsplash, stone tile backsplash, stainless steel appliances and an island
Inspiration for a mid-sized timeless u-shaped travertine floor kitchen remodel in Philadelphia with a single-bowl sink, raised-panel cabinets, white cabinets, granite countertops, beige backsplash, stone tile backsplash, stainless steel appliances and an island
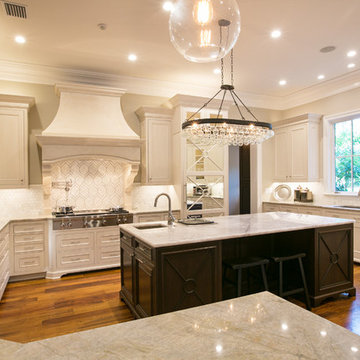
Photography by Mary Ann Elston
Open concept kitchen - large traditional u-shaped dark wood floor open concept kitchen idea in New Orleans with a single-bowl sink, beaded inset cabinets, white cabinets, quartzite countertops, white backsplash, mosaic tile backsplash, paneled appliances and two islands
Open concept kitchen - large traditional u-shaped dark wood floor open concept kitchen idea in New Orleans with a single-bowl sink, beaded inset cabinets, white cabinets, quartzite countertops, white backsplash, mosaic tile backsplash, paneled appliances and two islands
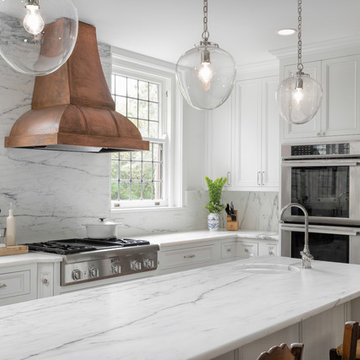
Marshall Evan Photography
Inspiration for a large timeless medium tone wood floor kitchen remodel in Cincinnati with a single-bowl sink, flat-panel cabinets, white cabinets, marble countertops, white backsplash, marble backsplash, stainless steel appliances and an island
Inspiration for a large timeless medium tone wood floor kitchen remodel in Cincinnati with a single-bowl sink, flat-panel cabinets, white cabinets, marble countertops, white backsplash, marble backsplash, stainless steel appliances and an island
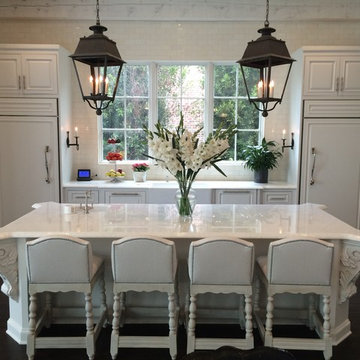
Light and airy French country kitchen.
Huge elegant single-wall dark wood floor open concept kitchen photo in Houston with a single-bowl sink, beaded inset cabinets, white cabinets, marble countertops, white backsplash, ceramic backsplash, white appliances and an island
Huge elegant single-wall dark wood floor open concept kitchen photo in Houston with a single-bowl sink, beaded inset cabinets, white cabinets, marble countertops, white backsplash, ceramic backsplash, white appliances and an island
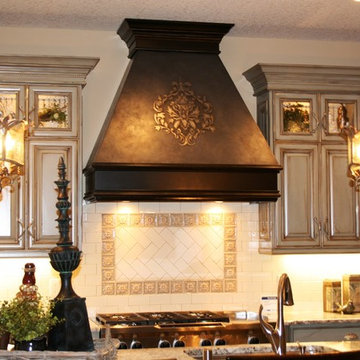
This French Country home was designed by Creative Interiors and Design. It was built by Manor Custom Homes in Vancouver Washington. It was the winner of the 2011 Parade of Homes.
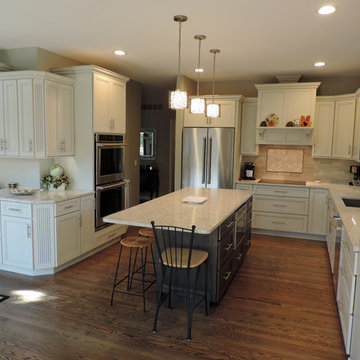
Veronica Vaitkus
Example of a mid-sized classic medium tone wood floor and brown floor eat-in kitchen design in Phoenix with a single-bowl sink, recessed-panel cabinets, white cabinets, quartz countertops, gray backsplash, limestone backsplash and stainless steel appliances
Example of a mid-sized classic medium tone wood floor and brown floor eat-in kitchen design in Phoenix with a single-bowl sink, recessed-panel cabinets, white cabinets, quartz countertops, gray backsplash, limestone backsplash and stainless steel appliances
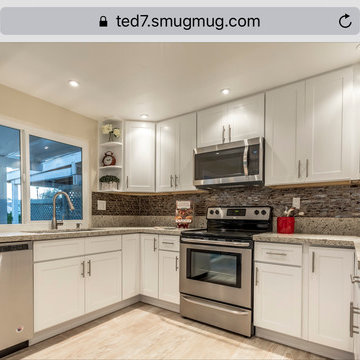
Shaker White Kitchen Cabinets with Quartz Countertop. Porcelain Tile Flooring
Example of a mid-sized classic u-shaped porcelain tile and beige floor eat-in kitchen design in Orange County with a single-bowl sink, shaker cabinets, white cabinets, quartz countertops, beige backsplash, mosaic tile backsplash, stainless steel appliances, an island and beige countertops
Example of a mid-sized classic u-shaped porcelain tile and beige floor eat-in kitchen design in Orange County with a single-bowl sink, shaker cabinets, white cabinets, quartz countertops, beige backsplash, mosaic tile backsplash, stainless steel appliances, an island and beige countertops
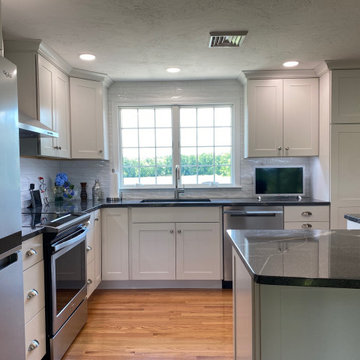
Nice open kitchen design for a split level home.
Inspiration for a timeless medium tone wood floor kitchen remodel in Boston with a single-bowl sink, shaker cabinets, white cabinets, granite countertops, white backsplash, ceramic backsplash, stainless steel appliances and an island
Inspiration for a timeless medium tone wood floor kitchen remodel in Boston with a single-bowl sink, shaker cabinets, white cabinets, granite countertops, white backsplash, ceramic backsplash, stainless steel appliances and an island
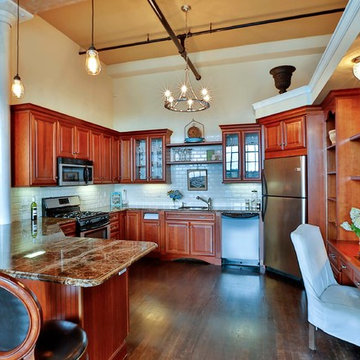
Traditional style gourmet kitchen with Emporador Brown marble counter tops, stainless steel appliances, white crackle subway tile backsplash and built in bookcase with desk.
Photo by David Hugh Bragdon
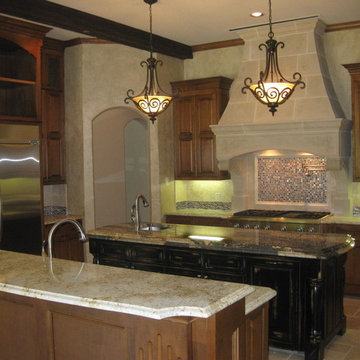
DeCavitte Properties, Southlake, TX
Example of a large classic u-shaped travertine floor eat-in kitchen design in Dallas with a single-bowl sink, raised-panel cabinets, medium tone wood cabinets, granite countertops, beige backsplash, stone tile backsplash, stainless steel appliances and two islands
Example of a large classic u-shaped travertine floor eat-in kitchen design in Dallas with a single-bowl sink, raised-panel cabinets, medium tone wood cabinets, granite countertops, beige backsplash, stone tile backsplash, stainless steel appliances and two islands
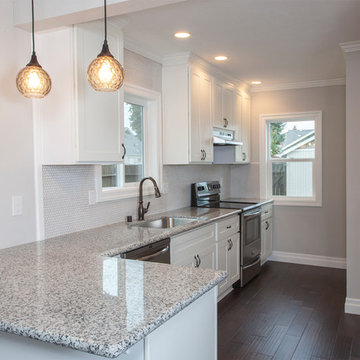
Example of a small classic l-shaped dark wood floor open concept kitchen design in Seattle with a single-bowl sink, shaker cabinets, white cabinets, granite countertops, white backsplash, ceramic backsplash, stainless steel appliances and a peninsula
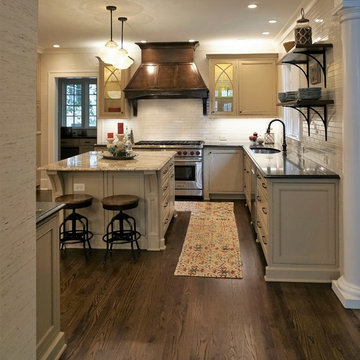
Eat-in kitchen - mid-sized traditional medium tone wood floor and brown floor eat-in kitchen idea in Atlanta with a single-bowl sink, beaded inset cabinets, beige cabinets, granite countertops, white backsplash, ceramic backsplash, stainless steel appliances, an island and multicolored countertops
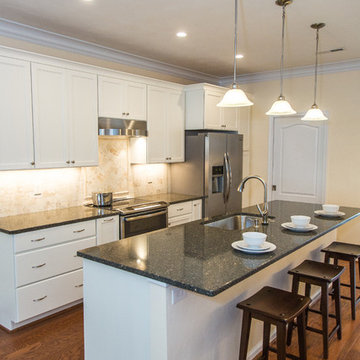
This remodeling story is a wonderful example of how removing and shifting walls can have an amazing impact on the functionality and visual appeal of an entire level of a home. When our clients reached out to us, they were looking to create an open concept Kitchen that would allow for easy entertaining. The couple had recently purchased this townhome so his mother could be closer to the family.
The existing floorplan offered first floor living, but the Kitchen was tucked in the back and was separated from the rest of the living space by a full wall with a small pass through into the Dining Room. Our design involved removing the dividing wall between the Dining Room and Kitchen as well as the fake columns and beam that separated the Dining Room and Living Room. The entire space was opened up to allow for easy flow and view throughout the first floor living space. The wall shared by the Kitchen and large Master Bedroom was shifted back just enough to provide a full wall of additional cabinetry including a much-needed large double Pantry cabinet. Now that we had opened up the Kitchen area we could focus on the cabinetry layout and selections.
The existing wood toned cabinets were replaced with white cabinets and crown molding to match the rest of the home. The larger, open space allowed for more cabinetry and the addition of an island with new undermount sink, dishwasher and convenient trash pullout along with seating for the grandchildren. A new range hood was installed and vented to the exterior of the house to replace the old recirculating hood. We were able to repurpose the some of the existing cabinets for use above the washer and dryer in the adjoining Laundry Room and swapped out the existing swinging door for a pocket door to free up traffic flow when doing Laundry and working in the Kitchen. The slate-look ceramic tile was replaced with a pre-engineered hardwood floor that creates a sense of warmth while easy to clean. The new Cambria countertop compliments the slate-look tile found in the Dining Room and Living Room and a natural field tile backsplash offsets the cabinets beautifully.
The single fluorescent ceiling light was outdated and did not provide adequate lighting for the new Kitchen. The new lighting plan was carefully thought out to provide general illumination through well placed recessed lighting; task lighting through pendant lighting over the island and under cabinet lighting; and aesthetic fluidity with an eye-catching chandelier for the Dining Room table. Special details include a touch faucet, under counter microwave and glass front cabinetry for displaying dishes.
By removing and shifting walls, we improved the entire flow of the first floor visually as well as functionally and created a beautiful, light-filled space for cooking and entertaining. Grandma can easily prepare meals in her new Kitchen and still chat with her guests and grandchildren who love to sit at the island as well as in the adjoining Dining Room and Living Room.
The Benson Homes team really enjoyed creating this space for this family and we hope they will enjoy spending time with friends and family for years to come.

Small elegant l-shaped light wood floor open concept kitchen photo in San Francisco with a single-bowl sink, beaded inset cabinets, white cabinets, soapstone countertops, green backsplash, ceramic backsplash, white appliances and an island
Traditional Kitchen with a Single-Bowl Sink Ideas
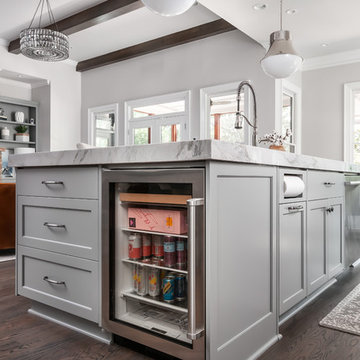
Example of a classic galley dark wood floor and brown floor eat-in kitchen design in Atlanta with a single-bowl sink, shaker cabinets, gray cabinets, quartz countertops, white backsplash, marble backsplash, stainless steel appliances, an island and white countertops
9





