Traditional Kitchen with Distressed Cabinets Ideas
Refine by:
Budget
Sort by:Popular Today
161 - 180 of 4,386 photos
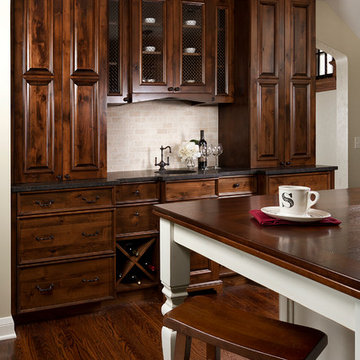
Building Design, Plans, and Interior Finishes by: Fluidesign Studio I Builder: Anchor Builders I Photographer: sethbennphoto.com
Example of a classic u-shaped eat-in kitchen design in Minneapolis with a farmhouse sink, raised-panel cabinets, distressed cabinets, wood countertops, beige backsplash, stone tile backsplash and paneled appliances
Example of a classic u-shaped eat-in kitchen design in Minneapolis with a farmhouse sink, raised-panel cabinets, distressed cabinets, wood countertops, beige backsplash, stone tile backsplash and paneled appliances
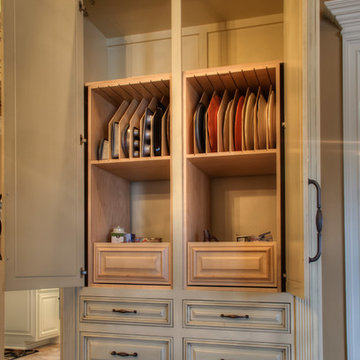
Todd Douglas Photography
Open concept kitchen - traditional u-shaped dark wood floor open concept kitchen idea in Other with an island, distressed cabinets, granite countertops, beige backsplash, stone tile backsplash, stainless steel appliances and a farmhouse sink
Open concept kitchen - traditional u-shaped dark wood floor open concept kitchen idea in Other with an island, distressed cabinets, granite countertops, beige backsplash, stone tile backsplash, stainless steel appliances and a farmhouse sink
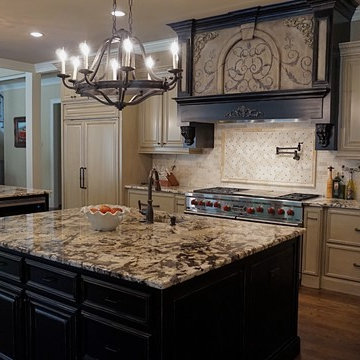
Gorgeous Gourmet Kitchen in Two Tones…Black Distressed Accents in 2 Islands and Hood with Center Hood Decorative HandPainted Designs for a One of a Kind Kitchen. All other cabinets Glazed Antiqued in Ebony Glaze over Taupe. Gorgeous Tumblestone Backsplash and Granite Countertops. Rod Iron Lighting just finishes the space. Rubbed Bronze Hardware and Highend appliances. Photography by Beauti-Faux Finishes Atlanta
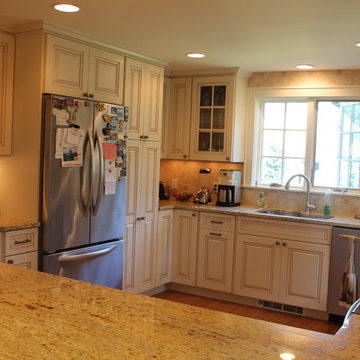
Anne Hanley
Eat-in kitchen - mid-sized traditional u-shaped medium tone wood floor eat-in kitchen idea in New York with an undermount sink, recessed-panel cabinets, distressed cabinets, granite countertops, beige backsplash, ceramic backsplash, stainless steel appliances and a peninsula
Eat-in kitchen - mid-sized traditional u-shaped medium tone wood floor eat-in kitchen idea in New York with an undermount sink, recessed-panel cabinets, distressed cabinets, granite countertops, beige backsplash, ceramic backsplash, stainless steel appliances and a peninsula
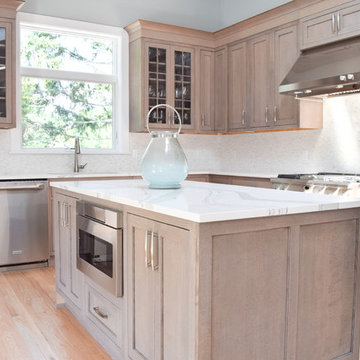
Example of a large classic l-shaped light wood floor eat-in kitchen design in New York with an undermount sink, recessed-panel cabinets, distressed cabinets, quartz countertops, gray backsplash, marble backsplash, stainless steel appliances and two islands
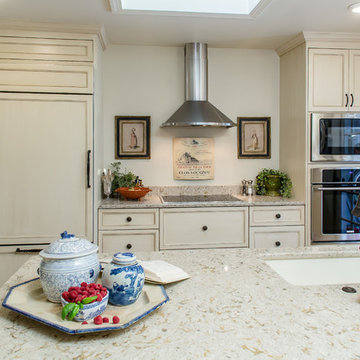
This charming downtown Aiken cottage is small, but packed full of functional cabinets for great storage.
Steve Bracci
Example of a mid-sized classic galley dark wood floor eat-in kitchen design in Atlanta with distressed cabinets, quartz countertops, stainless steel appliances, recessed-panel cabinets, an undermount sink and an island
Example of a mid-sized classic galley dark wood floor eat-in kitchen design in Atlanta with distressed cabinets, quartz countertops, stainless steel appliances, recessed-panel cabinets, an undermount sink and an island
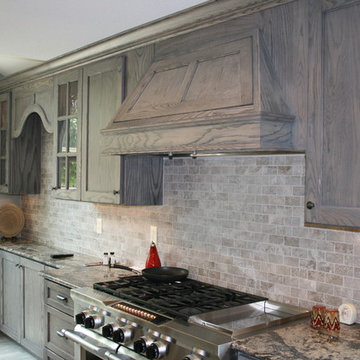
Example of a mid-sized classic l-shaped dark wood floor eat-in kitchen design in Other with a farmhouse sink, shaker cabinets, distressed cabinets, granite countertops, gray backsplash, stone tile backsplash, stainless steel appliances and an island
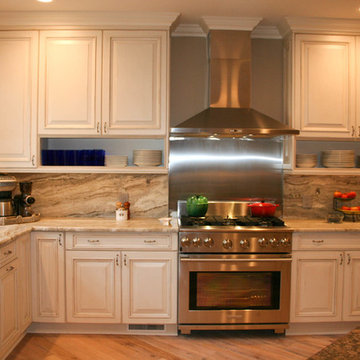
48" tall cabinet space with stainless steel gas range with stainless hood and stainless backsplash. Quartzite backsplash and counter tops with the patterns flowing nicely around the room.
Counter tops and Backsplash provided by Blarney Stoneworks.
Photo by Victoria Temple
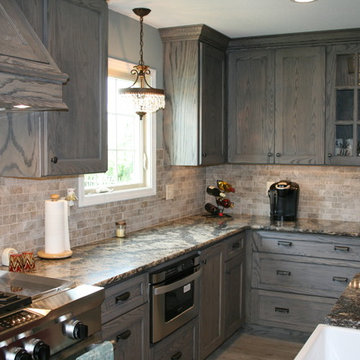
Inspiration for a mid-sized timeless l-shaped dark wood floor and brown floor eat-in kitchen remodel in Other with a farmhouse sink, shaker cabinets, distressed cabinets, granite countertops, gray backsplash, stone tile backsplash, stainless steel appliances and an island
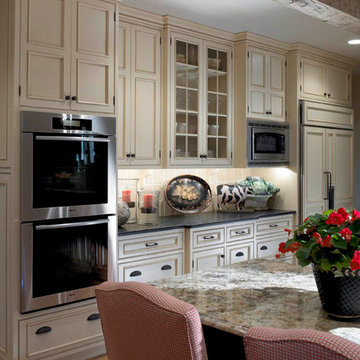
Photographs: Don Pearse Photography
Builder: Pohlig Builders
Inspiration for a timeless u-shaped medium tone wood floor eat-in kitchen remodel in Philadelphia with beaded inset cabinets, distressed cabinets, granite countertops, beige backsplash, stainless steel appliances and a farmhouse sink
Inspiration for a timeless u-shaped medium tone wood floor eat-in kitchen remodel in Philadelphia with beaded inset cabinets, distressed cabinets, granite countertops, beige backsplash, stainless steel appliances and a farmhouse sink
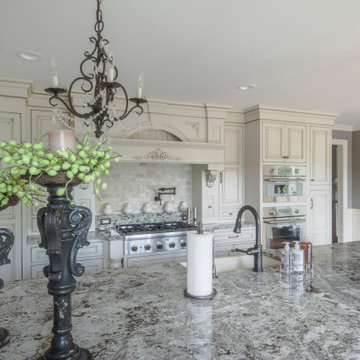
Inspiration for a large timeless l-shaped medium tone wood floor and brown floor eat-in kitchen remodel in Detroit with a farmhouse sink, raised-panel cabinets, distressed cabinets, quartz countertops, beige backsplash, marble backsplash, stainless steel appliances, an island and white countertops
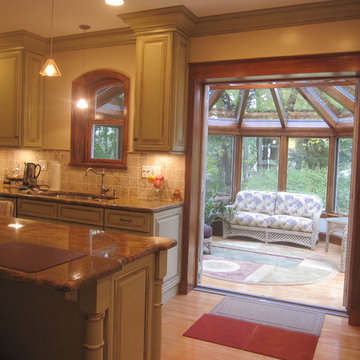
This Wooden Victorian addition and complete kitchen remodel transformed this old outdated traditional home into an elegant and functional space. Now the owners don’t want to move. Even though It looks like an expensive architect designed project, we saved the homeowners the expense of an architect by designing in house with our virtual CAD software to show everything from the chef’s stove, granite top island, pass through arched top window over the kitchen sink and french doors to make the kitchen feel larger, fresh and filled with natural light. With our modular designed Conservatory and structurally insulated floor system, this new favorite part of the house was finished much more quickly than other options.
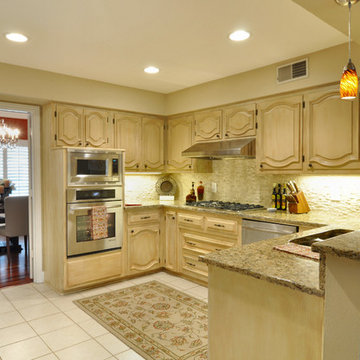
Matrix Tours
Eat-in kitchen - mid-sized traditional u-shaped eat-in kitchen idea in Dallas with an undermount sink, distressed cabinets, granite countertops, beige backsplash, stone tile backsplash and stainless steel appliances
Eat-in kitchen - mid-sized traditional u-shaped eat-in kitchen idea in Dallas with an undermount sink, distressed cabinets, granite countertops, beige backsplash, stone tile backsplash and stainless steel appliances
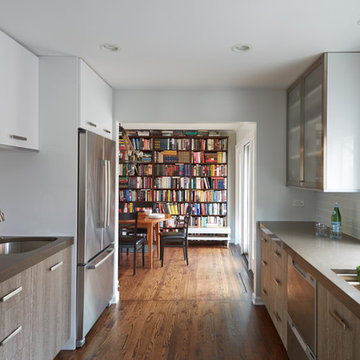
Inspiration for a timeless medium tone wood floor and brown floor enclosed kitchen remodel in Other with a double-bowl sink, flat-panel cabinets, distressed cabinets, solid surface countertops, white backsplash, glass tile backsplash, stainless steel appliances and no island
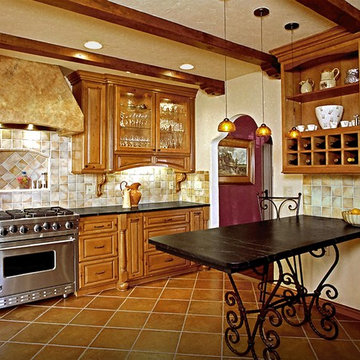
Decorative cabinet features like glass-front upper cabinet doors and carved pillars and corbels add a sense of history and place. The peninsula is supported by a custom designed wrought iron stand that leaves the room feeling uncluttered.
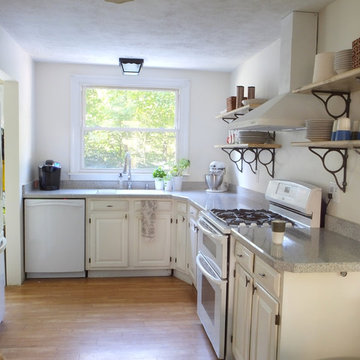
Simple, neutral kitchen with open shelves. Christina Orleans
Elegant u-shaped eat-in kitchen photo in Baltimore with an integrated sink, open cabinets, distressed cabinets, laminate countertops, white backsplash and white appliances
Elegant u-shaped eat-in kitchen photo in Baltimore with an integrated sink, open cabinets, distressed cabinets, laminate countertops, white backsplash and white appliances
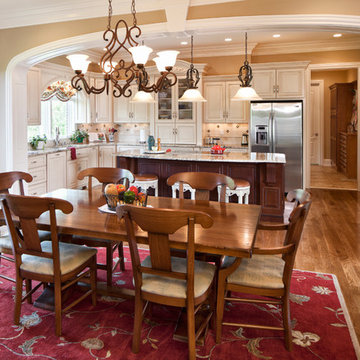
Josh Beeman Photography
Inspiration for a timeless u-shaped eat-in kitchen remodel in Cincinnati with an undermount sink, raised-panel cabinets, distressed cabinets, granite countertops, beige backsplash, stone tile backsplash and stainless steel appliances
Inspiration for a timeless u-shaped eat-in kitchen remodel in Cincinnati with an undermount sink, raised-panel cabinets, distressed cabinets, granite countertops, beige backsplash, stone tile backsplash and stainless steel appliances
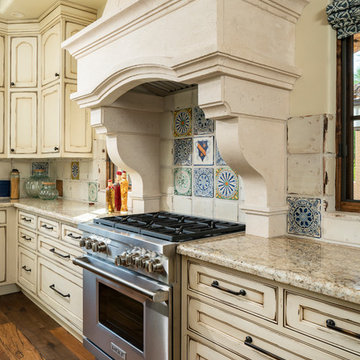
Example of a classic u-shaped medium tone wood floor and brown floor kitchen design in Phoenix with a farmhouse sink, recessed-panel cabinets, distressed cabinets, beige backsplash, stainless steel appliances and beige countertops
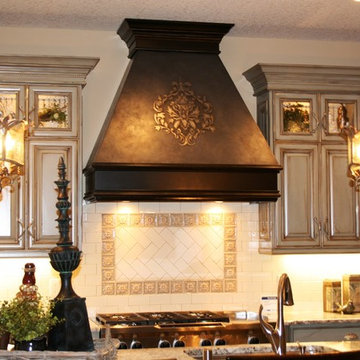
This French Country home was designed by Creative Interiors and Design. It was built by Manor Custom Homes in Vancouver Washington. It was the winner of the 2011 Parade of Homes.
Traditional Kitchen with Distressed Cabinets Ideas
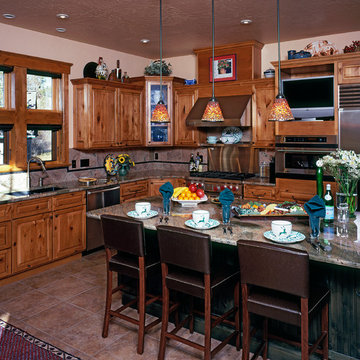
Steven Paul Whitsitt
Large elegant l-shaped ceramic tile and brown floor open concept kitchen photo in Denver with an undermount sink, flat-panel cabinets, distressed cabinets, granite countertops, stainless steel appliances, an island, brown backsplash, stone tile backsplash and multicolored countertops
Large elegant l-shaped ceramic tile and brown floor open concept kitchen photo in Denver with an undermount sink, flat-panel cabinets, distressed cabinets, granite countertops, stainless steel appliances, an island, brown backsplash, stone tile backsplash and multicolored countertops
9





