Traditional Kitchen with Glass Tile Backsplash Ideas
Refine by:
Budget
Sort by:Popular Today
161 - 180 of 13,350 photos
Item 1 of 3
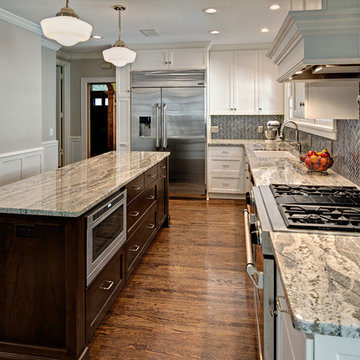
Inspiration for a mid-sized timeless l-shaped dark wood floor eat-in kitchen remodel in Minneapolis with an undermount sink, recessed-panel cabinets, white cabinets, granite countertops, multicolored backsplash, glass tile backsplash, stainless steel appliances and an island
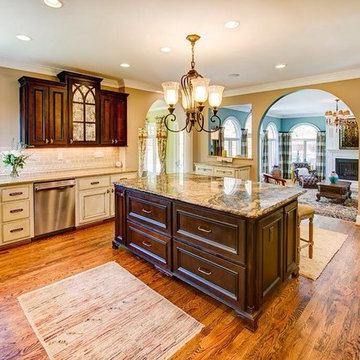
This was a complete custom kitchen remodel where we opened up the space to more than double its original size. I utilized my space planning talent to open up the area and provide a kitchen that works for not only preparing meals, but a great space for the children to do homework and other activities.
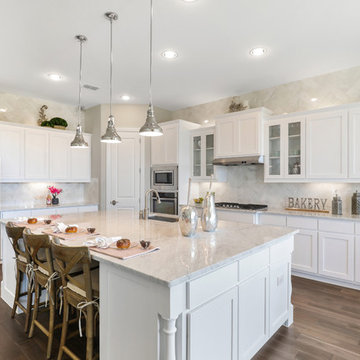
Eat-in kitchen - mid-sized traditional l-shaped light wood floor and brown floor eat-in kitchen idea in Dallas with an undermount sink, recessed-panel cabinets, white cabinets, granite countertops, white backsplash, glass tile backsplash, stainless steel appliances, an island and white countertops

Ocean inspiration is evident in the Seaside Retreats kitchen. The custom cabinets are painted a stormy blue and the back splash is a node to the ocean waves.
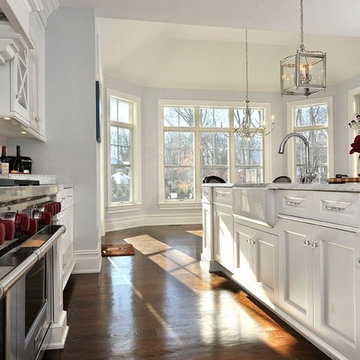
Example of a mid-sized classic l-shaped medium tone wood floor open concept kitchen design in New York with a farmhouse sink, recessed-panel cabinets, white cabinets, marble countertops, white backsplash, glass tile backsplash, stainless steel appliances and an island
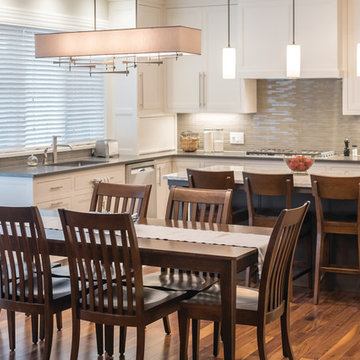
This kitchen was part of the construction of an entire new house. The clients were looking for a classic, simple design on a budget. We used simple detailing and careful planning to create this space. The moldings and panels are simple, with straight edges. The kitchen opens up to the great room to create one big open space. The ceiling is vaulted to create a feeling of grandeur.
Photo by: Daniel Contelmo Jr.
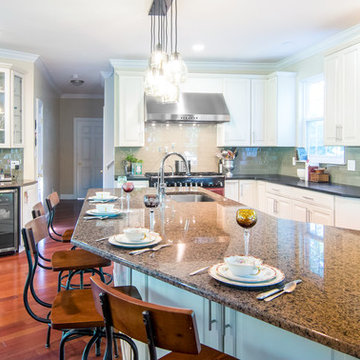
Design, Fabrication, Install and Photography by MacLaren Kitchen and Bath
Designer: Michele Hennessy
Cabinetry: Waypoint Cabinetry, all plywood construction with cushion close drawers and doors.
Countertops: Island and Dry Bar in Tropical Brown Granite with a Half-Roundover Edge, Perimeter in Leathered Angola Black Granite with an Eased Edge
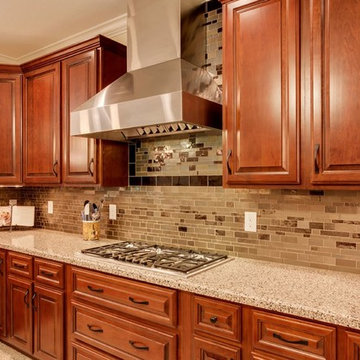
This stunning Granite Transformations kitchen was created with: Terra Di Siena countertops with Metropolis Bronzite beveled edge backsplash, with Metropolis Buxy behind the fan. The floor is Terra Chiara granite 16”x16”. The cabinets doors are Revere in Cherry Select wood with Cayenne stain and iron glaze.
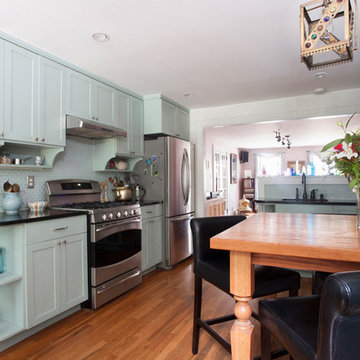
Photo by Julia Gillard
Elegant u-shaped light wood floor eat-in kitchen photo in New York with an undermount sink, shaker cabinets, blue cabinets, granite countertops, blue backsplash, glass tile backsplash and stainless steel appliances
Elegant u-shaped light wood floor eat-in kitchen photo in New York with an undermount sink, shaker cabinets, blue cabinets, granite countertops, blue backsplash, glass tile backsplash and stainless steel appliances
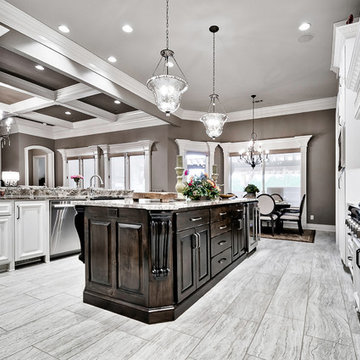
Kathy Hader
Example of a large classic u-shaped porcelain tile and beige floor open concept kitchen design in Other with a farmhouse sink, raised-panel cabinets, white cabinets, marble countertops, multicolored backsplash, glass tile backsplash, stainless steel appliances, an island and multicolored countertops
Example of a large classic u-shaped porcelain tile and beige floor open concept kitchen design in Other with a farmhouse sink, raised-panel cabinets, white cabinets, marble countertops, multicolored backsplash, glass tile backsplash, stainless steel appliances, an island and multicolored countertops
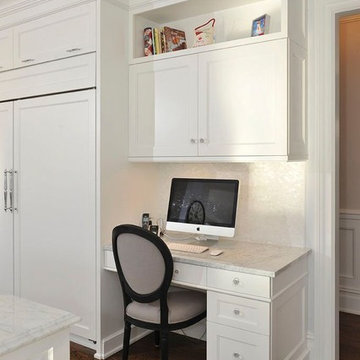
Example of a mid-sized classic l-shaped medium tone wood floor open concept kitchen design in New York with a farmhouse sink, recessed-panel cabinets, white cabinets, marble countertops, white backsplash, glass tile backsplash, an island and white appliances
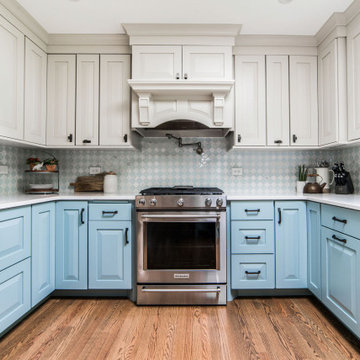
Eat-in kitchen - mid-sized traditional u-shaped medium tone wood floor and brown floor eat-in kitchen idea in Chicago with a farmhouse sink, raised-panel cabinets, blue cabinets, quartz countertops, white backsplash, glass tile backsplash, stainless steel appliances, no island and white countertops
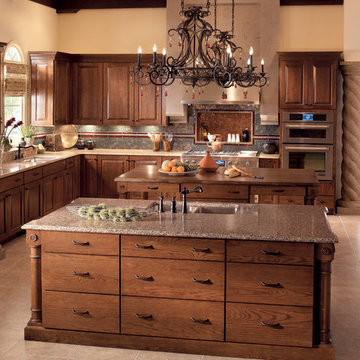
This traditional kitchen has two islands in Kraftmaid oak cabinetry in Cognac with granite counter tops, two stainless under-mounted sinks with oil rubbed bronze faucets, iron chandelier, stainless appliances, tile mosaic back splash, and butcher block island.
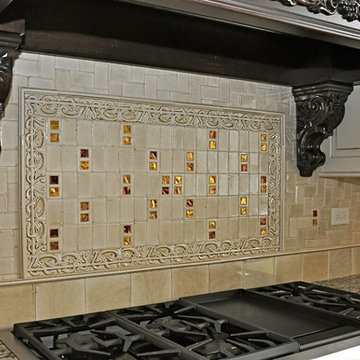
Mid-sized elegant u-shaped medium tone wood floor eat-in kitchen photo in Chicago with a double-bowl sink, raised-panel cabinets, white cabinets, granite countertops, beige backsplash, glass tile backsplash, stainless steel appliances and an island
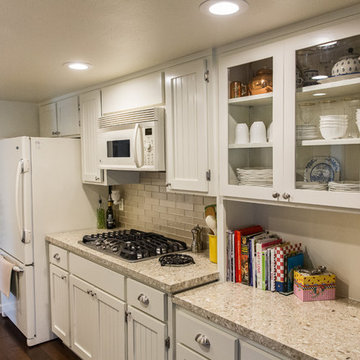
kitchenCRATE Gateway Circle II | Lodi, CA | Quartz: MSI Chakra Beige | Backsplash: Bedrosians Manhattan Cashmere Glass | Cabinets: Kelly-Moore Bud’s Sail | Sink: Kohler Bakersfield in Almond | Faucet: Kohler Simplice
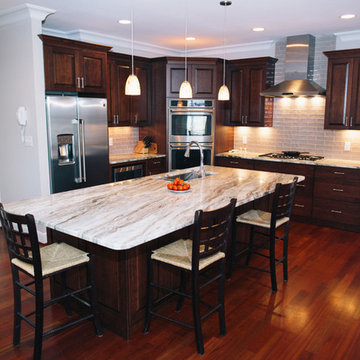
Mid-sized elegant l-shaped dark wood floor and red floor eat-in kitchen photo in Other with an undermount sink, raised-panel cabinets, dark wood cabinets, marble countertops, beige backsplash, glass tile backsplash, stainless steel appliances and an island
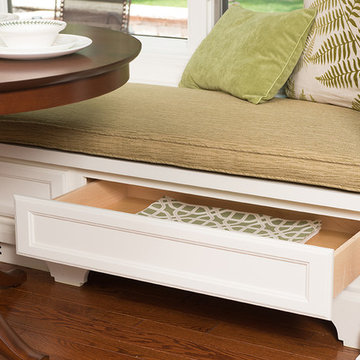
Window seat storage.
Alex Claney Photography, LauraDesignCo.
Open concept kitchen - large traditional medium tone wood floor open concept kitchen idea in Chicago with a double-bowl sink, raised-panel cabinets, white cabinets, granite countertops, multicolored backsplash, glass tile backsplash, stainless steel appliances and an island
Open concept kitchen - large traditional medium tone wood floor open concept kitchen idea in Chicago with a double-bowl sink, raised-panel cabinets, white cabinets, granite countertops, multicolored backsplash, glass tile backsplash, stainless steel appliances and an island
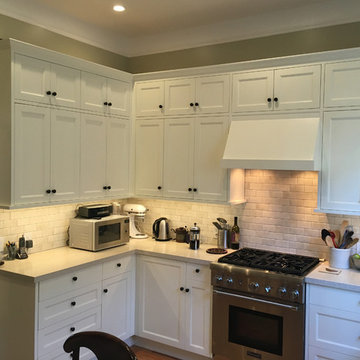
Left corner. The tall ceilings allowed us to add to the upper cabinets.
Inspiration for a mid-sized timeless u-shaped medium tone wood floor eat-in kitchen remodel in San Francisco with a single-bowl sink, shaker cabinets, white backsplash, glass tile backsplash, stainless steel appliances and no island
Inspiration for a mid-sized timeless u-shaped medium tone wood floor eat-in kitchen remodel in San Francisco with a single-bowl sink, shaker cabinets, white backsplash, glass tile backsplash, stainless steel appliances and no island
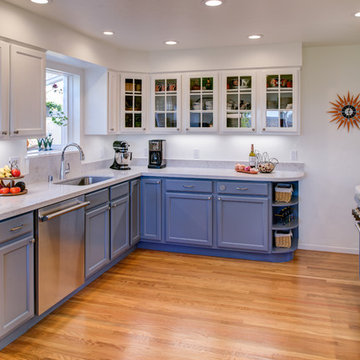
Design By: Design Set Match Construction by: Alward Construction Photography by: Treve Johnson Photography Tile Materials: Ceramic Tile Design Plumbing Fixtures: Jack London kitchen & Bath Ideabook: https://www.houzz.com/ideabooks/52039578/thumbs/el-cerrito-modern-eclectic-kitchen
Traditional Kitchen with Glass Tile Backsplash Ideas
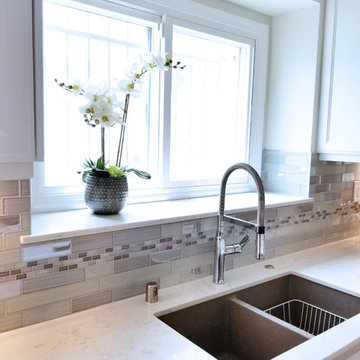
A small galley kitchen in a standard LA home is a common sight in Los Angeles.
The wall between the laundry room and the kitchen was removed to create one big open space.
The placement of all large appliances ( Fridge, Washer\Dryer and Double oven) on a single full height built-in cabinets wall opened up all the rest of the space to be more airy and practical.
The custom made cabinets are in a traditional manner with white finish and some glass doors to allow a good view of the good chinaware.
The floors are done with wood looking tile and color matched to the dark oak floors of the rest of the house to create a continuality of colors.
The backsplash is comprised of two different glass tiles, the larger pieces as the main tile and a small brick glass as the deco line.
The counter top is finished with a beveled edge for a touch of modern look.
9





