Traditional Kitchen with Glass Tile Backsplash Ideas
Refine by:
Budget
Sort by:Popular Today
141 - 160 of 13,350 photos
Item 1 of 3
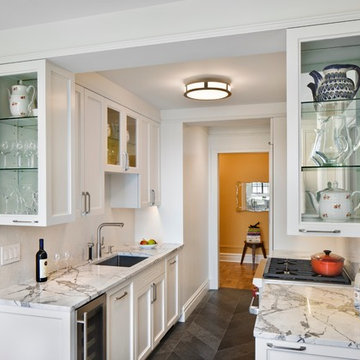
David Joseph
Mid-sized elegant galley porcelain tile eat-in kitchen photo in New York with an undermount sink, recessed-panel cabinets, marble countertops, white backsplash, glass tile backsplash and stainless steel appliances
Mid-sized elegant galley porcelain tile eat-in kitchen photo in New York with an undermount sink, recessed-panel cabinets, marble countertops, white backsplash, glass tile backsplash and stainless steel appliances
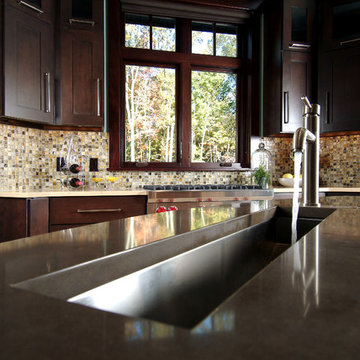
A unique combination of traditional design and an unpretentious, family-friendly floor plan, the Pemberley draws inspiration from European traditions as well as the American landscape. Picturesque rooflines of varying peaks and angles are echoed in the peaked living room with its large fireplace. The main floor includes a family room, large kitchen, dining room, den and master bedroom as well as an inviting screen porch with a built-in range. The upper level features three additional bedrooms, while the lower includes an exercise room, additional family room, sitting room, den, guest bedroom and trophy room.
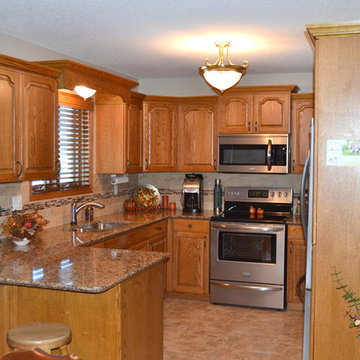
New moldings, bumping some of the cabinets up & out, new countertops and tile backsplash gave this kitchen a fresh new look.
Inspiration for a mid-sized timeless u-shaped enclosed kitchen remodel in Baltimore with a double-bowl sink, raised-panel cabinets, medium tone wood cabinets, granite countertops, beige backsplash, glass tile backsplash, stainless steel appliances and no island
Inspiration for a mid-sized timeless u-shaped enclosed kitchen remodel in Baltimore with a double-bowl sink, raised-panel cabinets, medium tone wood cabinets, granite countertops, beige backsplash, glass tile backsplash, stainless steel appliances and no island
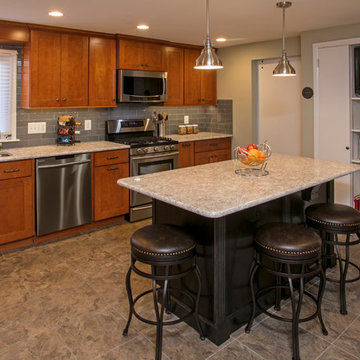
Inspiration for a mid-sized timeless l-shaped vinyl floor and gray floor enclosed kitchen remodel in Philadelphia with an undermount sink, shaker cabinets, medium tone wood cabinets, quartz countertops, glass tile backsplash, stainless steel appliances, an island and gray backsplash
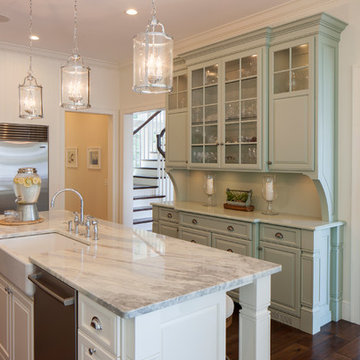
This large granite (yes, granite) island is perfect for entertaining and daily use - centered with a gorgeous Kohler farmhouse sink and faucet. The green glass arabesque tile is a main feature opposite of this beautifully detailed built in hutch.
photos by Tippett Photo, Grand Rapids
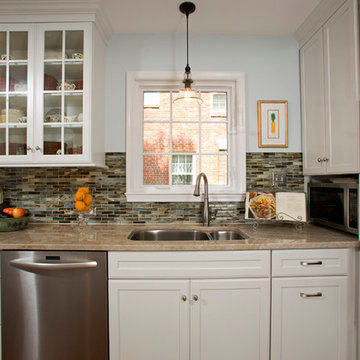
The colors of the Best Tile Tozen Strontium glass tile (Natural Gray) backsplash, the Monte Bello granite countertop, and the Benjamin Moore Wythe walls provide a pleasing, soft contrast to the Maple Wood White Cabinets from Decora. Inside lighting in the glass panel cabinets illuminate a collection of dishes. The existing pine floors were refinished and stained to match the oak floors in the rest of the home.
Photographer Greg Hadley
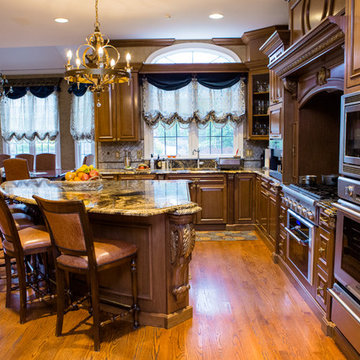
Inspiration for a mid-sized timeless u-shaped dark wood floor and brown floor eat-in kitchen remodel in Philadelphia with a double-bowl sink, recessed-panel cabinets, dark wood cabinets, granite countertops, metallic backsplash, glass tile backsplash, an island and stainless steel appliances
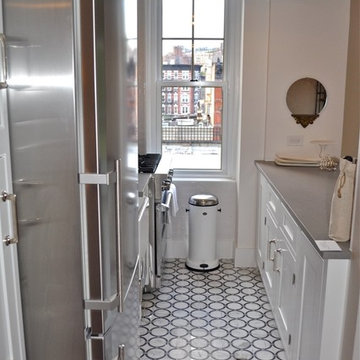
The small vintage galley kitchen was completely updated will all new cabinets and appliances. The ring pattern marble floor was the inspiration for the rest of the design.
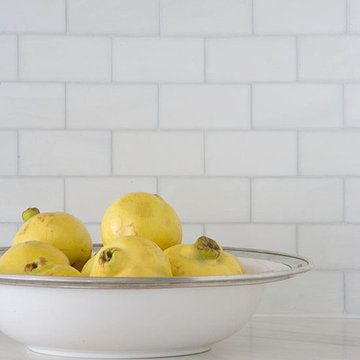
The kitchen backsplash also gracefully toes the line between traditional and contemporary. Thin glass tiles placed in a classic subway pattern have an almost ethereal look. Dark grout lines provide contrast and highlight the white subway tile backsplash.
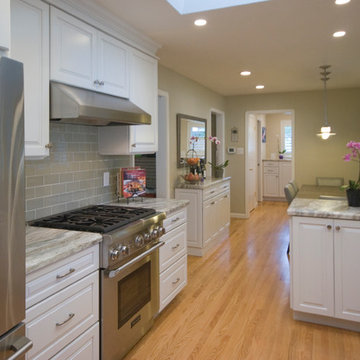
Design and Photo by Theresa M Sterbis. All selections made and sourced by homeowner.
Enclosed kitchen - mid-sized traditional galley medium tone wood floor enclosed kitchen idea in San Francisco with an undermount sink, raised-panel cabinets, white cabinets, quartz countertops, gray backsplash, glass tile backsplash, stainless steel appliances and a peninsula
Enclosed kitchen - mid-sized traditional galley medium tone wood floor enclosed kitchen idea in San Francisco with an undermount sink, raised-panel cabinets, white cabinets, quartz countertops, gray backsplash, glass tile backsplash, stainless steel appliances and a peninsula
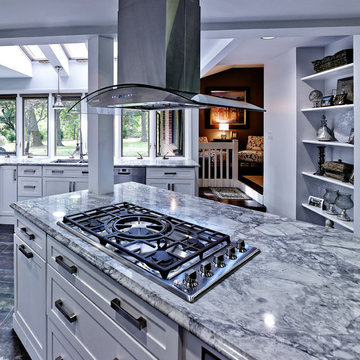
Bob Graham Jr. Photography
Eat-in kitchen - mid-sized traditional l-shaped porcelain tile eat-in kitchen idea in Philadelphia with an undermount sink, shaker cabinets, white cabinets, quartzite countertops, multicolored backsplash, glass tile backsplash, stainless steel appliances and an island
Eat-in kitchen - mid-sized traditional l-shaped porcelain tile eat-in kitchen idea in Philadelphia with an undermount sink, shaker cabinets, white cabinets, quartzite countertops, multicolored backsplash, glass tile backsplash, stainless steel appliances and an island
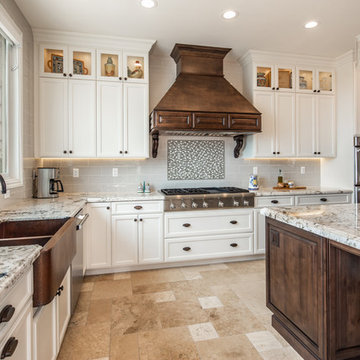
The transformation of this home was extensive. We removed walls, creating connectivity between rooms and an updated open concept floor plan. We did a complete redesign the layout of the kitchen, tripling the size, storage, and counter space for the whole family to enjoy. We created a built-in bar in the dining room and separate media room, opening up the entertaining options for both kids and adults. For the finishes throughout, the family was able to capture their love of Spanish and old-world design. We used warm neutral colors for the pallet, antique and worn textures throughout the surfaces, and pops of color and personality to make it uniquely theirs. Touches of brass and wrought iron in the lighting and railings continued the theme. The enlarged glass door systems and windows all increased the natural light and opened up the viewing area to capture the panoramic ocean view.
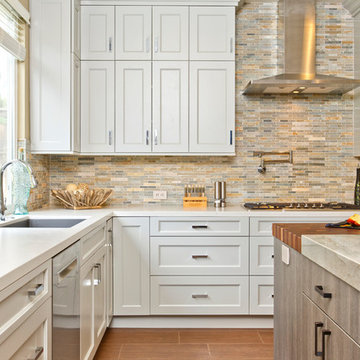
Huge elegant u-shaped ceramic tile eat-in kitchen photo in Tampa with an undermount sink, recessed-panel cabinets, white cabinets, marble countertops, multicolored backsplash, glass tile backsplash, stainless steel appliances and an island
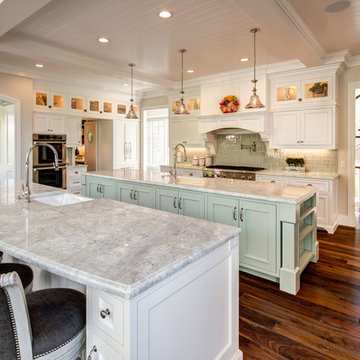
Example of a large classic u-shaped medium tone wood floor and brown floor eat-in kitchen design in Salt Lake City with a farmhouse sink, recessed-panel cabinets, white cabinets, granite countertops, green backsplash, glass tile backsplash, stainless steel appliances, two islands and gray countertops
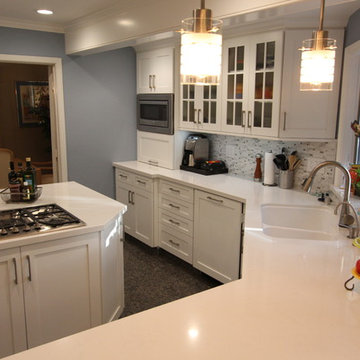
Dura Supreme cabinets in Craftsman Panel in White. Pental Lattice Countertop with glass mosaic blend backsplash tile in gray and white. GE Monogram refrigerator and ovens, Thermador gas cooktop and downdraft, GE microwave, dishwasher, warming drawer and beverage center.
Rohl fire clay sink and Brizo Venuto faucet. Progress Lighting Pendants,Uttermost DIning room light, New Caledonia Granite Floor, Amerock Hardware, Swiss Coffee Trim.
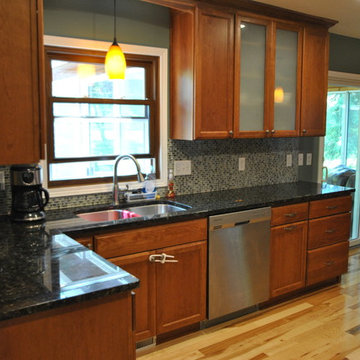
Opened up the wall between the dining room and kitchen to create a large open space. Cherry Starmark cabinets and Cambria counter-tops create a beautiful kitchen.
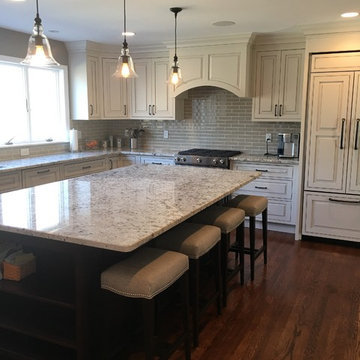
Example of a mid-sized classic l-shaped dark wood floor eat-in kitchen design in Cincinnati with an undermount sink, beaded inset cabinets, white cabinets, granite countertops, gray backsplash, glass tile backsplash, paneled appliances and an island
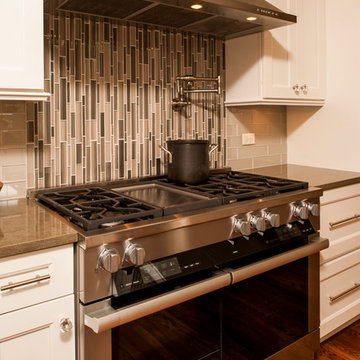
Story: The kitchen is the core of this home, belonging to a family who loves to cook. The house is adorned with characteristics of the early 1940’s including a flagstone foyer, original woodwork and trim as well as leaded windows. Finding the right mix of classic and current was important, especially in maintaining an open concept plan. The end result was kitchen that seamlessly joined a family room ultimately creating a space for everyday family life.
Style: a modern take on a classic style. The space is home to warm tones, clean, linear elements and professional appliances.
Materials: The kitchen features painted white Kemper cabinets, high end appliances including Miele and Sub Zero, Cambria quartz countertops and Daltile product backsplash.
Challenges: This project had its own set of unique challenges. There were vast differences in ceiling heights, large HVAC ducts and pipes to be hidden and entrances to the garage to be observed and maintained. The large central column housing the refrigerator, bookshelves and pantries is actually constructed to hide a chase and other various pipes. It was the unique mix of aesthetics and practical install that made the kitchen such a great space.
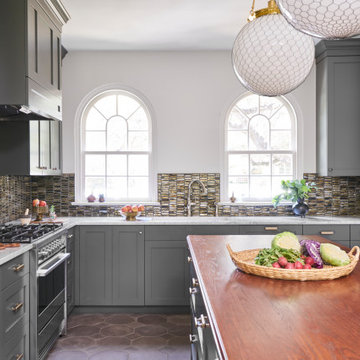
This early 20th-century house needed careful updating so it would work for a contemporary family without feeling as though the historical integrity had been lost.
We stepped in to create a more functional combined kitchen and mud room area. A window bench was added off the kitchen, providing a new sitting area where none existed before. New wood detail was created to match the wood already in the house, so it appears original. Custom upholstery was added for comfort.
In the master bathroom, we reconfigured the adjacent spaces to create a comfortable vanity, shower and walk-in closet.
The choices of materials were guided by the existing structure, which was very nicely finished.
Traditional Kitchen with Glass Tile Backsplash Ideas
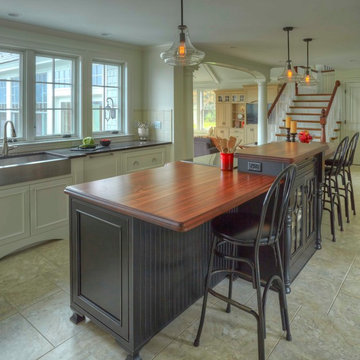
Eat-in kitchen - large traditional l-shaped porcelain tile eat-in kitchen idea in Boston with a farmhouse sink, beaded inset cabinets, white cabinets, quartz countertops, white backsplash, glass tile backsplash, stainless steel appliances and an island
8





