Traditional Kitchen with Metal Backsplash Ideas
Refine by:
Budget
Sort by:Popular Today
101 - 120 of 1,108 photos
Item 1 of 3
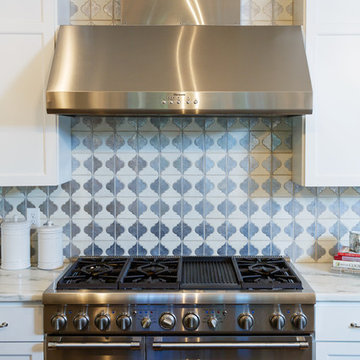
Artistic interior furnishings and layered soft neutral tones set this traditionally styled home apart.
Designer: Katie Krause
Kitchen - large traditional kitchen idea in Other with white cabinets, marble countertops, metallic backsplash, stainless steel appliances, an island, recessed-panel cabinets and metal backsplash
Kitchen - large traditional kitchen idea in Other with white cabinets, marble countertops, metallic backsplash, stainless steel appliances, an island, recessed-panel cabinets and metal backsplash
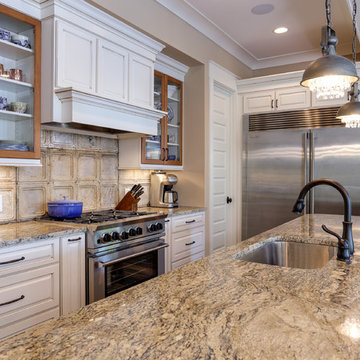
Kitchen flows into the great room in this Lake Gaston lake house. Glazed white cabinetry on the perimeter is accented with alder framed glass doors and an alder island.
Photos by Tad Davis Photography
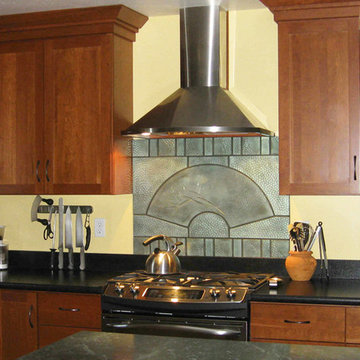
A silver-moss backsplash features a 30" x 14" Flower Fan. Surrounding tiles have a hammered texture.
Kitchen pantry - large traditional l-shaped kitchen pantry idea in San Francisco with shaker cabinets, medium tone wood cabinets, metallic backsplash, metal backsplash, stainless steel appliances and an island
Kitchen pantry - large traditional l-shaped kitchen pantry idea in San Francisco with shaker cabinets, medium tone wood cabinets, metallic backsplash, metal backsplash, stainless steel appliances and an island
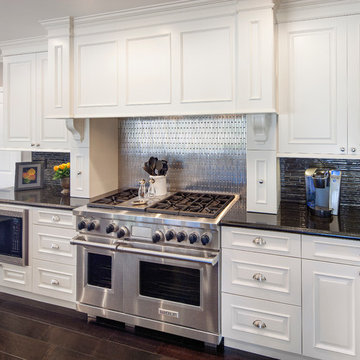
Wood-Mode Brookhaven Cabinetry
Door Style - Springfield Raised
Cabinet Finish - Nordic White on Maple
Eat-in kitchen - large traditional u-shaped dark wood floor eat-in kitchen idea in Santa Barbara with a farmhouse sink, raised-panel cabinets, white cabinets, granite countertops, metallic backsplash, metal backsplash, stainless steel appliances and an island
Eat-in kitchen - large traditional u-shaped dark wood floor eat-in kitchen idea in Santa Barbara with a farmhouse sink, raised-panel cabinets, white cabinets, granite countertops, metallic backsplash, metal backsplash, stainless steel appliances and an island
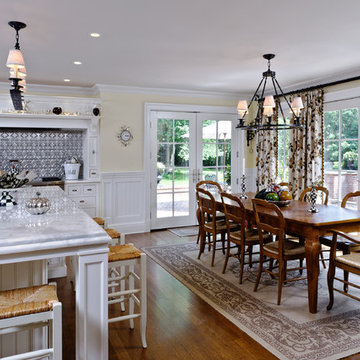
Inspiration for a large timeless l-shaped medium tone wood floor eat-in kitchen remodel in New York with beaded inset cabinets, white cabinets, marble countertops, metallic backsplash, metal backsplash, stainless steel appliances and an island
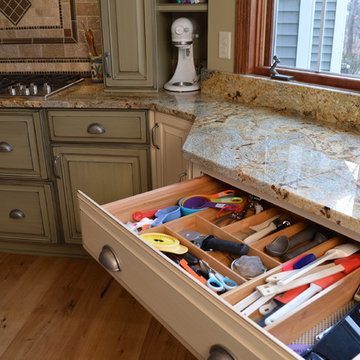
Formerly a custom builders house, this kitchen remodel entailed incorporating a trio of existing round-top windows into the new space plan. The hood cabinetry and Cooking wall were designed with Custom Cupboards Heartland Ply construction using raised panel doors with a "Shalimar" finish. The perimeter and island cabinets are Alder wood with a custom antiquity burnished finish. All cabinets included Blumotion full extension and soft close glides and door brake hardware. The tall display glass doored wall cabinet replaces the outdated peninsula that existed in this home.
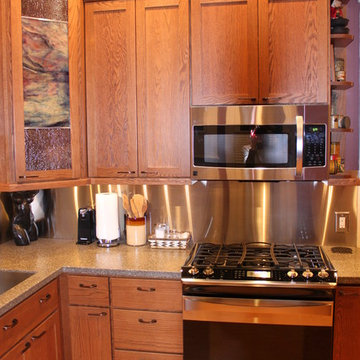
Example of a mid-sized classic u-shaped light wood floor eat-in kitchen design in Indianapolis with an undermount sink, shaker cabinets, medium tone wood cabinets, granite countertops, metallic backsplash, metal backsplash, stainless steel appliances and no island
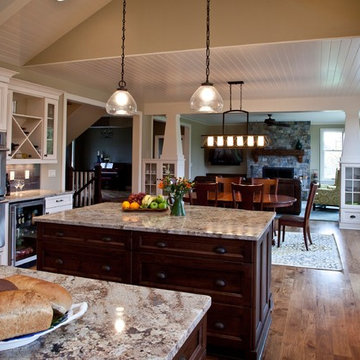
James McCarthy | Retail Photo Graphics
Large elegant u-shaped medium tone wood floor and brown floor open concept kitchen photo in Milwaukee with an undermount sink, shaker cabinets, white cabinets, granite countertops, metallic backsplash, metal backsplash, stainless steel appliances and two islands
Large elegant u-shaped medium tone wood floor and brown floor open concept kitchen photo in Milwaukee with an undermount sink, shaker cabinets, white cabinets, granite countertops, metallic backsplash, metal backsplash, stainless steel appliances and two islands
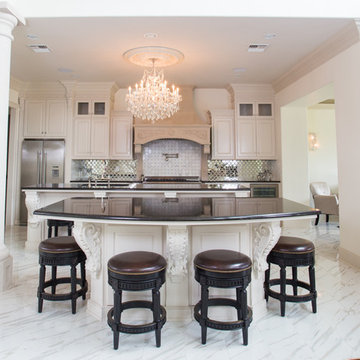
Stephen Byrne
Example of a large classic galley ceramic tile eat-in kitchen design in New Orleans with a double-bowl sink, raised-panel cabinets, white cabinets, granite countertops, metal backsplash, stainless steel appliances and two islands
Example of a large classic galley ceramic tile eat-in kitchen design in New Orleans with a double-bowl sink, raised-panel cabinets, white cabinets, granite countertops, metal backsplash, stainless steel appliances and two islands
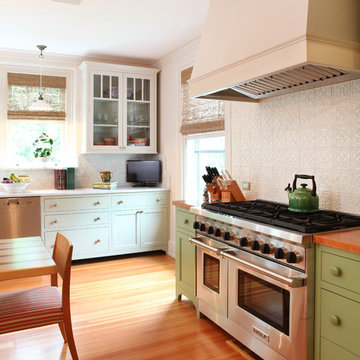
The commercial Wolfe stove is accented by this stunning 6"x6" WMM English Iris Series Collection ceramic tile. This warm and inviting space is achieved through the combination of the painted wood hood, cherry counter tops, fir floors and painted cabinetry.
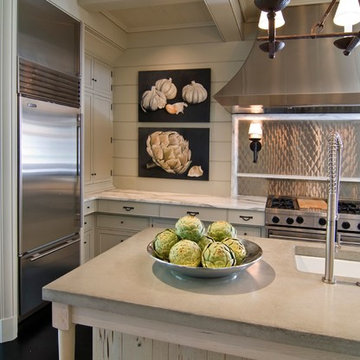
Example of a large classic u-shaped dark wood floor open concept kitchen design in Orange County with a single-bowl sink, beaded inset cabinets, white cabinets, marble countertops, metallic backsplash, metal backsplash, stainless steel appliances and an island
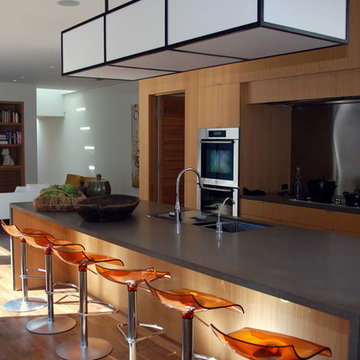
Inspiration for a large timeless l-shaped dark wood floor eat-in kitchen remodel in Los Angeles with a drop-in sink, flat-panel cabinets, light wood cabinets, solid surface countertops, gray backsplash, metal backsplash, stainless steel appliances and an island
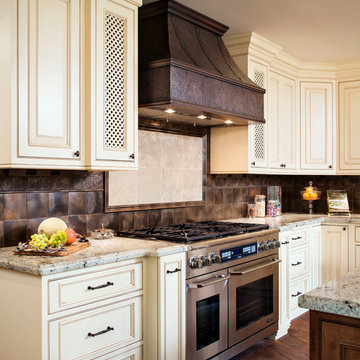
Outlets and switches are hidden in the power strip under the wall cabinets, so as not to break up the beautiful metal tile backsplash.
Chipper Hatter Photography
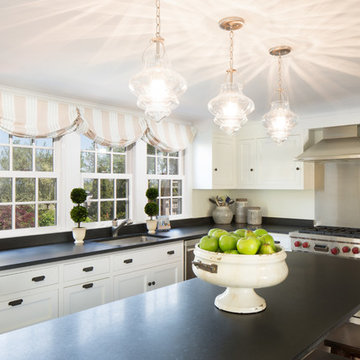
Enclosed kitchen - mid-sized traditional l-shaped dark wood floor and brown floor enclosed kitchen idea in Boston with an undermount sink, recessed-panel cabinets, white cabinets, soapstone countertops, metallic backsplash, metal backsplash, paneled appliances, an island and black countertops
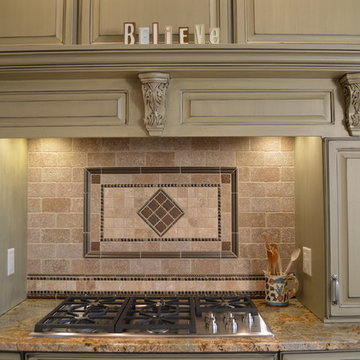
Formerly a custom builders house, this kitchen remodel entailed incorporating a trio of existing round-top windows into the new space plan. The hood cabinetry and Cooking wall were designed with Custom Cupboards Heartland Ply construction using raised panel doors with a "Shalimar" finish. The perimeter and island cabinets are Alder wood with a custom antiquity burnished finish. All cabinets included Blumotion full extension and soft close glides and door brake hardware. The tall display glass doored wall cabinet replaces the outdated peninsula that existed in this home.
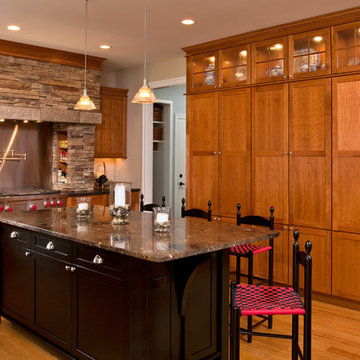
A full wall of custom cabinetry, plus additional located in the island means storage will never be an issue
Scott Bergmann Photography
Eat-in kitchen - large traditional l-shaped medium tone wood floor eat-in kitchen idea with a farmhouse sink, recessed-panel cabinets, medium tone wood cabinets, granite countertops, metallic backsplash, metal backsplash, stainless steel appliances and an island
Eat-in kitchen - large traditional l-shaped medium tone wood floor eat-in kitchen idea with a farmhouse sink, recessed-panel cabinets, medium tone wood cabinets, granite countertops, metallic backsplash, metal backsplash, stainless steel appliances and an island
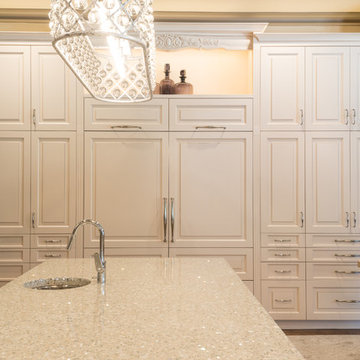
The center island also has a custom, concrete countertop, which was embedded with a variety of glass, stones, and other materials while the concrete was still wet. The end result is like nothing we've ever seen before - a stunning, eye-catching countertop that catches every incoming ray of light in the perfect way.
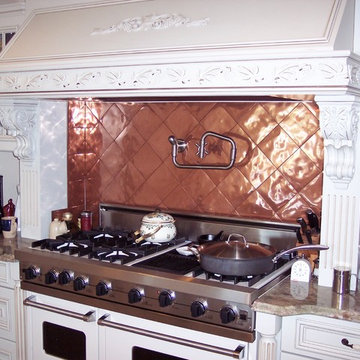
Design by: Andy Ligon
Inspiration for a large timeless u-shaped porcelain tile eat-in kitchen remodel in Richmond with a single-bowl sink, raised-panel cabinets, white cabinets, granite countertops, orange backsplash, metal backsplash, stainless steel appliances and an island
Inspiration for a large timeless u-shaped porcelain tile eat-in kitchen remodel in Richmond with a single-bowl sink, raised-panel cabinets, white cabinets, granite countertops, orange backsplash, metal backsplash, stainless steel appliances and an island
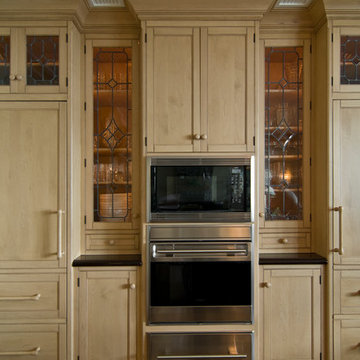
Think Still
Inspiration for a timeless medium tone wood floor kitchen remodel in New York with recessed-panel cabinets, light wood cabinets, granite countertops, metallic backsplash, metal backsplash and stainless steel appliances
Inspiration for a timeless medium tone wood floor kitchen remodel in New York with recessed-panel cabinets, light wood cabinets, granite countertops, metallic backsplash, metal backsplash and stainless steel appliances
Traditional Kitchen with Metal Backsplash Ideas
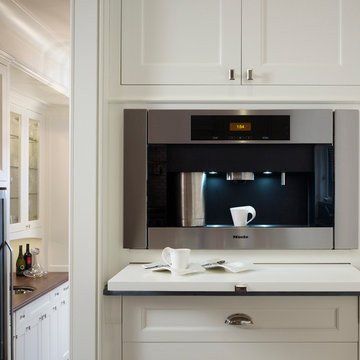
This unique city-home is designed with a center entry, flanked by formal living and dining rooms on either side. An expansive gourmet kitchen / great room spans the rear of the main floor, opening onto a terraced outdoor space comprised of more than 700SF.
The home also boasts an open, four-story staircase flooded with natural, southern light, as well as a lower level family room, four bedrooms (including two en-suite) on the second floor, and an additional two bedrooms and study on the third floor. A spacious, 500SF roof deck is accessible from the top of the staircase, providing additional outdoor space for play and entertainment.
Due to the location and shape of the site, there is a 2-car, heated garage under the house, providing direct entry from the garage into the lower level mudroom. Two additional off-street parking spots are also provided in the covered driveway leading to the garage.
Designed with family living in mind, the home has also been designed for entertaining and to embrace life's creature comforts. Pre-wired with HD Video, Audio and comprehensive low-voltage services, the home is able to accommodate and distribute any low voltage services requested by the homeowner.
This home was pre-sold during construction.
Steve Hall, Hedrich Blessing
6





