Traditional Kitchen with Metal Backsplash Ideas
Refine by:
Budget
Sort by:Popular Today
61 - 80 of 1,108 photos
Item 1 of 3
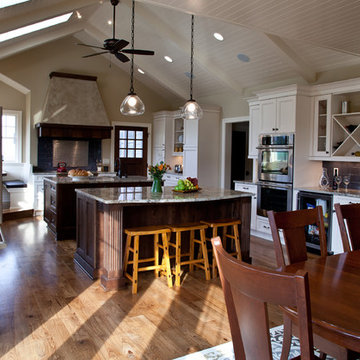
An open design with a bead board ceiling offers a Cape Cod look. Two islands were added instead of one large island.
Inspiration for a large timeless u-shaped medium tone wood floor and brown floor eat-in kitchen remodel in Milwaukee with an undermount sink, shaker cabinets, white cabinets, granite countertops, metallic backsplash, metal backsplash, stainless steel appliances and two islands
Inspiration for a large timeless u-shaped medium tone wood floor and brown floor eat-in kitchen remodel in Milwaukee with an undermount sink, shaker cabinets, white cabinets, granite countertops, metallic backsplash, metal backsplash, stainless steel appliances and two islands
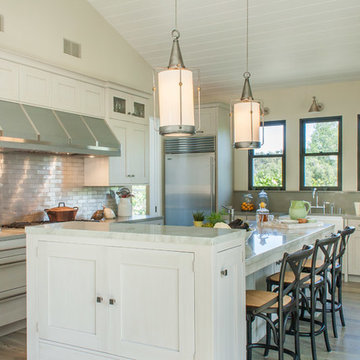
Roland Bishop Photography
We used Wood-Mode Cabinetry with a custom brushed “warm concrete” finish. The countertops are Sea Pearl quartzite and Haze CaeserStone. The floors are a French white oak custom tinted to just the right shade of gray.
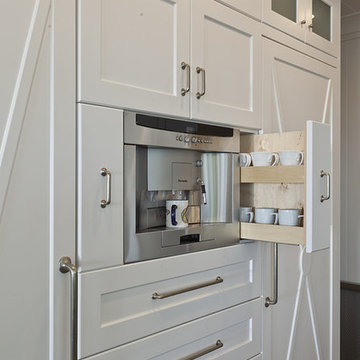
Example of a mid-sized classic l-shaped ceramic tile and beige floor eat-in kitchen design in Orange County with a farmhouse sink, shaker cabinets, white cabinets, granite countertops, gray backsplash, metal backsplash, stainless steel appliances and an island
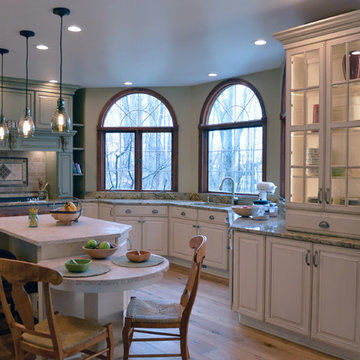
Formerly a custom builders house, this kitchen remodel entailed incorporating a trio of existing round-top windows into the new space plan. The hood cabinetry and Cooking wall were designed with Custom Cupboards Heartland Ply construction using raised panel doors with a "Shalimar" finish. The perimeter and island cabinets are Alder wood with a custom antiquity burnished finish. All cabinets included Blumotion full extension and soft close glides and door brake hardware. The tall display glass doored wall cabinet replaces the outdated peninsula that existed in this home.
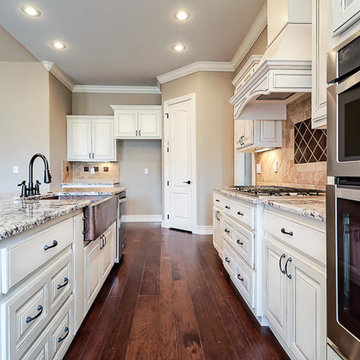
Beautiful open kitchen with hand painted, slightly distressed cabinets, Bianco Antico granite, copper farmhouse sink, metal tile backsplash accents and wood floors
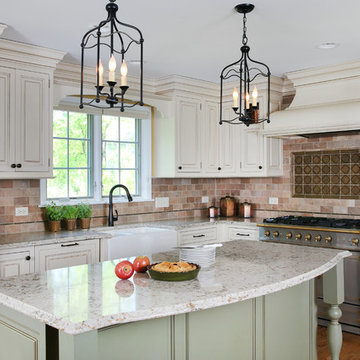
All the details of this traditional kitchen come together beautifully. Oil rubbed bronze hardware and light fixtures stand out against the eggshell and sage green cabinetry. The copper tile backsplash and stainless steel and polished brass range also add to the mix.
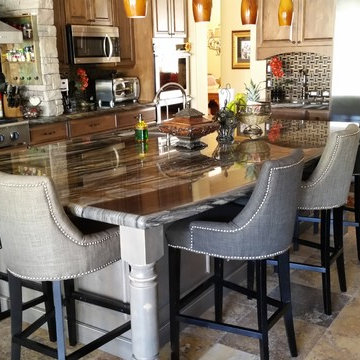
This was a remodel project designed by margo leitz.
Eat-in kitchen - large traditional l-shaped travertine floor eat-in kitchen idea in Phoenix with an undermount sink, raised-panel cabinets, gray cabinets, granite countertops, brown backsplash, metal backsplash, stainless steel appliances and an island
Eat-in kitchen - large traditional l-shaped travertine floor eat-in kitchen idea in Phoenix with an undermount sink, raised-panel cabinets, gray cabinets, granite countertops, brown backsplash, metal backsplash, stainless steel appliances and an island
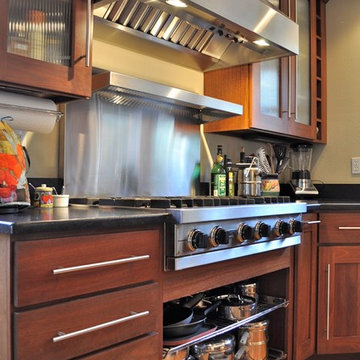
Lyptus, a combination of two types of Eucalyptus trees, is a fast growing hardwood that can be sustainably harvested- a new full height tree will grow out of the stump in 15-20 years.
For a kitchen interupted with too many doorways, it functions well for 2 cooks and 2 teenages with many friends because of the designated work stations. The shelvles below the 6 burner Viking range-top echoes a commercial kitchen functionality. The lowered cutting board facilitates chopping and prep work. Look and feel is fun and family warm.
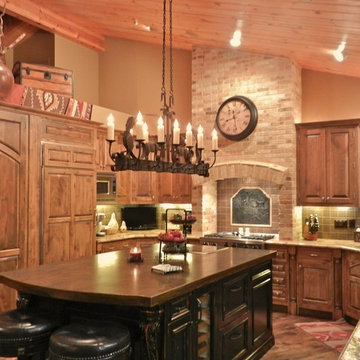
Mid-sized elegant u-shaped medium tone wood floor eat-in kitchen photo in Phoenix with a double-bowl sink, raised-panel cabinets, medium tone wood cabinets, granite countertops, metallic backsplash, metal backsplash, stainless steel appliances and an island
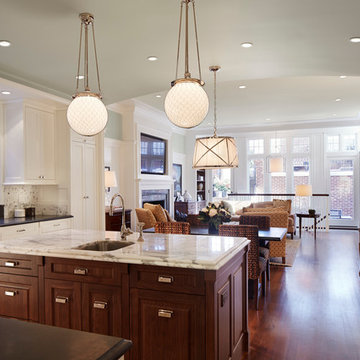
Designed and built in conjunction with Freemont #2, this home pays homage to surrounding architecture, including that of St. James Lutheran Church. The home is comprised of stately, well-proportioned rooms; significant architectural detailing; appropriate spaces for today's active family; and sophisticated wiring to service any HD video, audio, lighting, HVAC and / or security needs.
The focal point of the first floor is the sweeping curved staircase, ascending through all three floors of the home and topped with skylights. Surrounding this staircase on the main floor are the formal living and dining rooms, as well as the beautifully-detailed Butler's Pantry. A gourmet kitchen and great room, designed to receive considerable eastern light, is at the rear of the house, connected to the lower level family room by a rear staircase.
Four bedrooms (two en-suite) make up the second floor, with a fifth bedroom on the third floor and a sixth bedroom in the lower level. A third floor recreation room is at the top of the staircase, adjacent to the 400SF roof deck.
A connected, heated garage is accessible from the rear staircase of the home, as well as the rear yard and garage roof deck.
This home went under contract after being on the MLS for one day.
Steve Hall, Hedrich Blessing
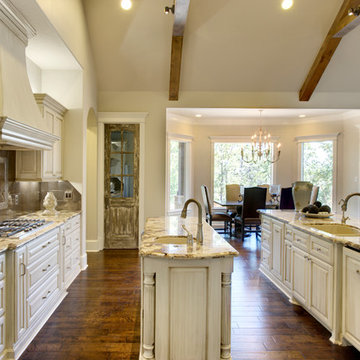
Eat-in kitchen - mid-sized traditional galley medium tone wood floor eat-in kitchen idea in Austin with a double-bowl sink, raised-panel cabinets, white cabinets, granite countertops, metallic backsplash, metal backsplash, paneled appliances and an island
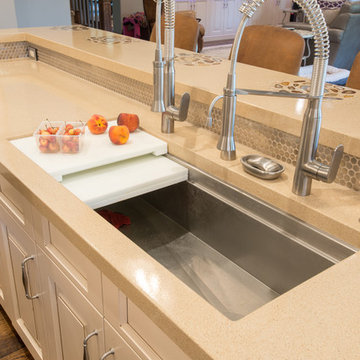
A large, two-person Galley sink is installed in the center of the outermost island. This sink, fitted with perfectly sized cutting boards and a massive undermount bowl, is ideal for any chef, foodie, or entertainer.
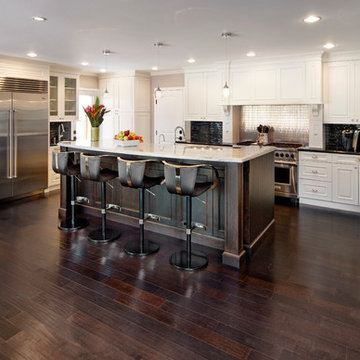
Wood-Mode Brookhaven Cabinetry
Perimeter Cabinetry:
Door Style - Springfield Raised
Cabinet Finish - Alpine White on Maple
Island Cabinetry:
Door Style - Springfield Recessed
Cabinet Finish - Matte Java on Cherry
Island Counter Material - Caesarstone (Misty Carrera)
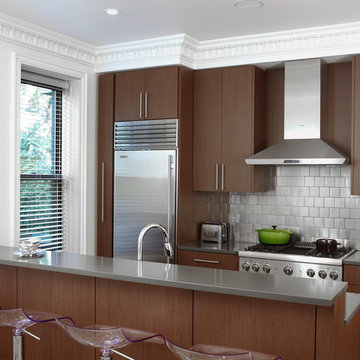
Inspiration for a mid-sized timeless galley ceramic tile eat-in kitchen remodel in New York with flat-panel cabinets, dark wood cabinets, quartz countertops, metallic backsplash, metal backsplash, stainless steel appliances and a peninsula
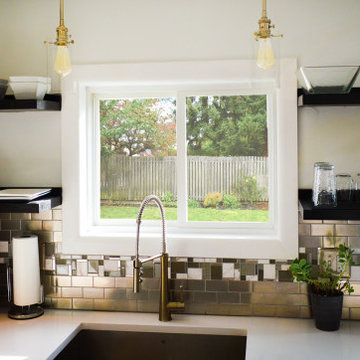
Kitchen - small traditional kitchen idea in Detroit with an undermount sink, quartz countertops, metallic backsplash, metal backsplash and white countertops
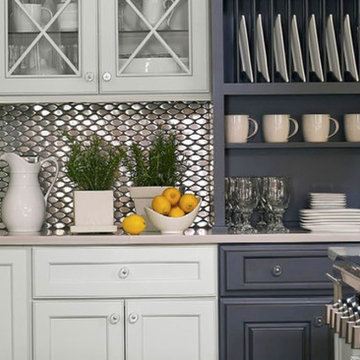
Stainless Steel Mosaic collection available online from www.thebuilderdepot.com
Kitchen - traditional kitchen idea in Atlanta with metal backsplash
Kitchen - traditional kitchen idea in Atlanta with metal backsplash
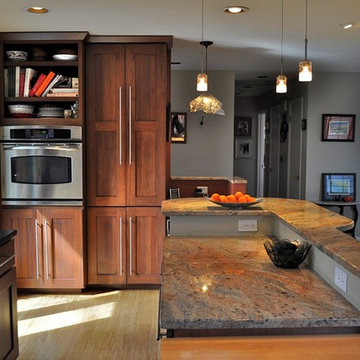
Lyptus, a combination of two types of Eucalyptus trees, is a fast growing hardwood that can be sustainably harvested- a new full height tree will grow out of the stump in 15-20 years.
For a kitchen interupted with too many doorways, it functions well for 2 cooks and 2 teenages with many friends because of the designated work stations. The shelvles below the 6 burner Viking range-top echoes a commercial kitchen functionality. The lowered cutting board facilitates chopping and prep work. Look and feel is fun and family warm.
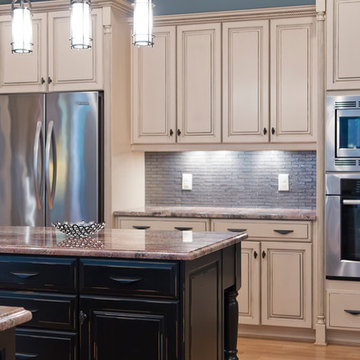
Saimir Ogranaja
Example of a large classic u-shaped ceramic tile eat-in kitchen design in Raleigh with a farmhouse sink, raised-panel cabinets, light wood cabinets, granite countertops, metallic backsplash, metal backsplash, stainless steel appliances and an island
Example of a large classic u-shaped ceramic tile eat-in kitchen design in Raleigh with a farmhouse sink, raised-panel cabinets, light wood cabinets, granite countertops, metallic backsplash, metal backsplash, stainless steel appliances and an island
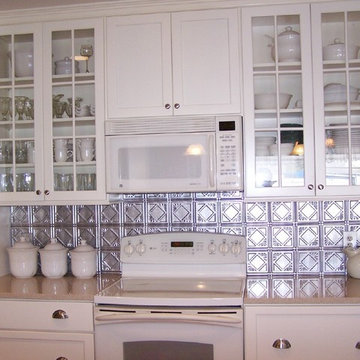
Haas Cabinetry. Country style white cabinets featuring an antique hoosier. Photo by Lindsey Neumann
Example of a classic galley eat-in kitchen design in Detroit with a farmhouse sink, flat-panel cabinets, white cabinets, quartz countertops, metallic backsplash, metal backsplash and white appliances
Example of a classic galley eat-in kitchen design in Detroit with a farmhouse sink, flat-panel cabinets, white cabinets, quartz countertops, metallic backsplash, metal backsplash and white appliances
Traditional Kitchen with Metal Backsplash Ideas
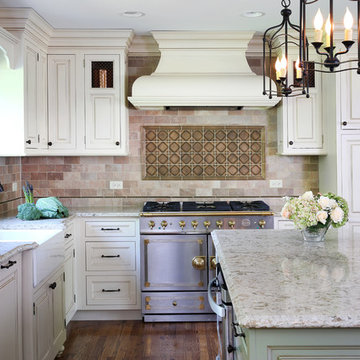
This traditional kitchen boasts a variety of mixed metal finishes, including a decorative copper backsplash above the range, a stainless steel and brass stove and oil rubbed bronze hardware and light fixtures, The inspiration behind the finishes were copper canisters, which are displayed on either side of the range behind an antique, brass wire mesh.
4





