Traditional Kitchen with Metal Backsplash Ideas
Refine by:
Budget
Sort by:Popular Today
81 - 100 of 1,108 photos
Item 1 of 3
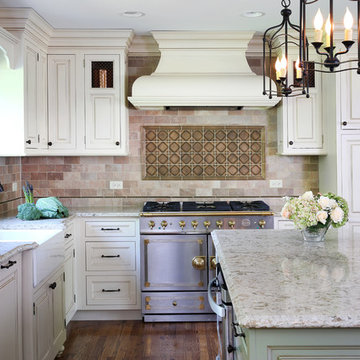
This traditional kitchen boasts a variety of mixed metal finishes, including a decorative copper backsplash above the range, a stainless steel and brass stove and oil rubbed bronze hardware and light fixtures, The inspiration behind the finishes were copper canisters, which are displayed on either side of the range behind an antique, brass wire mesh.
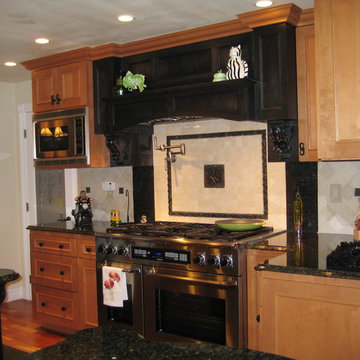
This wall of cabinets use to be part of the hallway to the bedrooms. We removed the hallway wall to allow more room and open it up to the kitchen space. Stanisci Design Wood Hood adds interest above the stove area. DeWil's Custom Cabinets look good with the mixture of black and natural stain Alder wood combination.
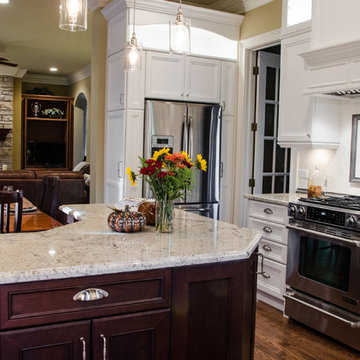
Mid-sized elegant l-shaped medium tone wood floor open concept kitchen photo in Chicago with a double-bowl sink, glass-front cabinets, white cabinets, granite countertops, white backsplash, metal backsplash, stainless steel appliances and an island
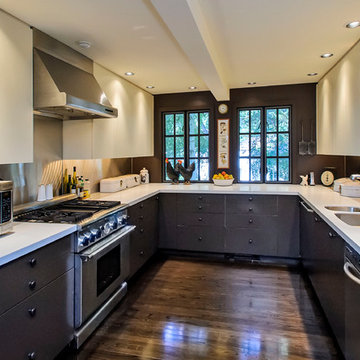
Dennis Mayer Photography
Enclosed kitchen - traditional u-shaped enclosed kitchen idea in San Francisco with flat-panel cabinets, black cabinets, metallic backsplash and metal backsplash
Enclosed kitchen - traditional u-shaped enclosed kitchen idea in San Francisco with flat-panel cabinets, black cabinets, metallic backsplash and metal backsplash
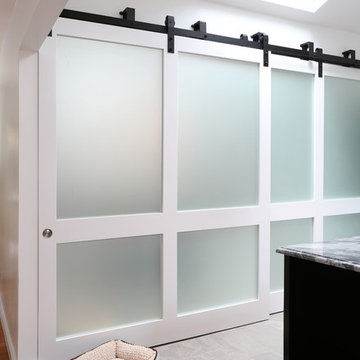
Efficient, functional and yet distinctive, the rolling barn doors bounce natural light into the kitchen from the skylight above while hiding the pantry clutter.Tom Grimes Photography
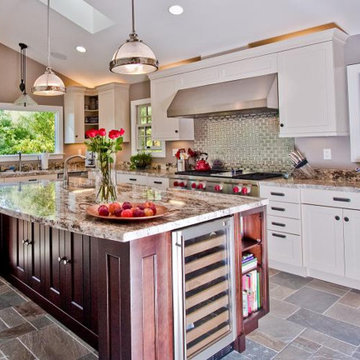
Example of a large classic u-shaped slate floor eat-in kitchen design in San Francisco with an undermount sink, shaker cabinets, white cabinets, granite countertops, metallic backsplash, metal backsplash, stainless steel appliances and an island
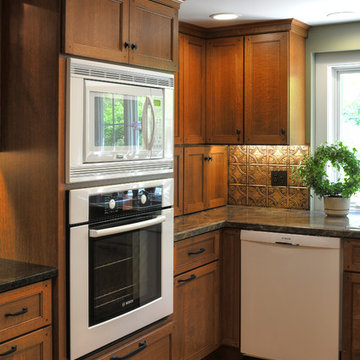
Example of a mid-sized classic u-shaped medium tone wood floor and brown floor eat-in kitchen design in Boston with a double-bowl sink, glass-front cabinets, brown cabinets, laminate countertops, brown backsplash, white appliances, metal backsplash and no island
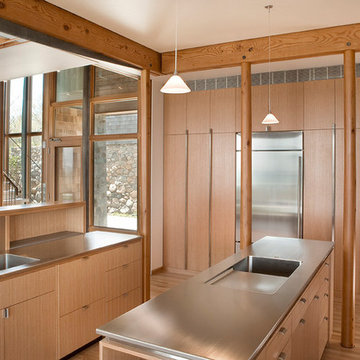
Large elegant l-shaped light wood floor and beige floor eat-in kitchen photo in Seattle with a drop-in sink, flat-panel cabinets, light wood cabinets, stainless steel countertops, gray backsplash, metal backsplash, stainless steel appliances, two islands and gray countertops
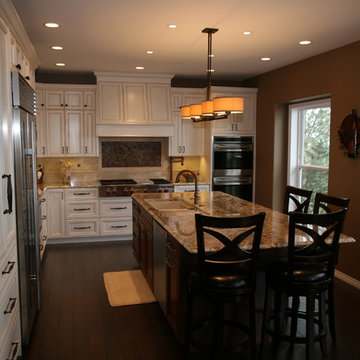
This traditional kitchen remodel has a lot of bells and whistles. The white painted recessed panel cabinets anchor this traditional kitchen with even with all its clean lines. The large Wolf gas cook top with custom hood above draws your eye to the copper framed back splash. The cherry island with granite counter top is a great place to gather around when entertaining. The granite under mount sink is another focal point with its built in draining board in this kitchens.
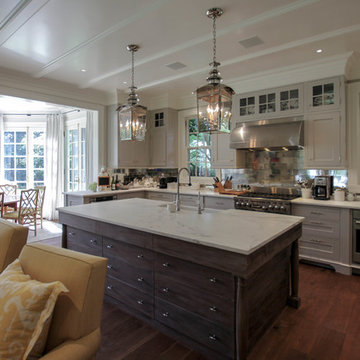
Open concept kitchen - large traditional u-shaped dark wood floor open concept kitchen idea in New York with a farmhouse sink, recessed-panel cabinets, gray cabinets, marble countertops, metallic backsplash, metal backsplash, stainless steel appliances, an island and white countertops
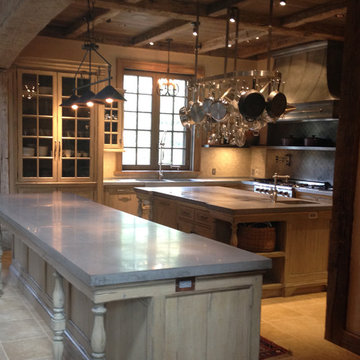
Country kitchen designed integrating wood, concrete, limestone, and metal. Verdicrete concrete island top and quilted zinc backsplash by Brooks Custom - brookscustom.com
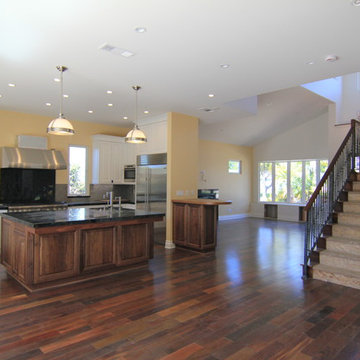
Vince Mola
Open concept kitchen - large traditional u-shaped dark wood floor and brown floor open concept kitchen idea in Orange County with an undermount sink, raised-panel cabinets, white cabinets, granite countertops, metallic backsplash, metal backsplash, stainless steel appliances and an island
Open concept kitchen - large traditional u-shaped dark wood floor and brown floor open concept kitchen idea in Orange County with an undermount sink, raised-panel cabinets, white cabinets, granite countertops, metallic backsplash, metal backsplash, stainless steel appliances and an island
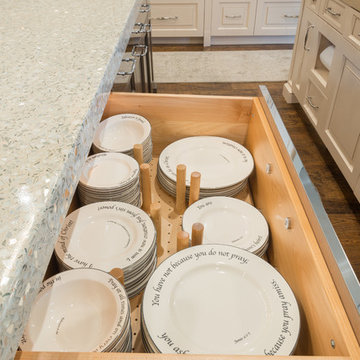
Bentwood provided these custom Harmoni cabinetry throughout the entire kitchen. This large drawer features movable pegs that keep dinnerware sets in just the right place.
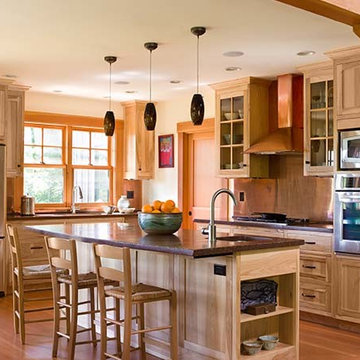
Inspiration for a large timeless l-shaped medium tone wood floor and brown floor eat-in kitchen remodel in Portland with a drop-in sink, glass-front cabinets, light wood cabinets, copper countertops, metallic backsplash, metal backsplash, stainless steel appliances, an island and brown countertops
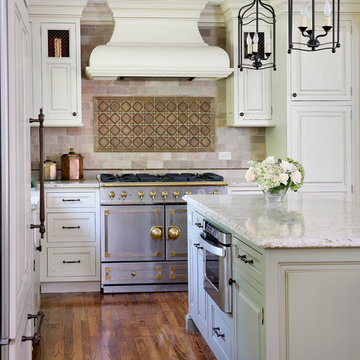
The stainless steel and polished brass range is a beautiful focal point within this kitchen. Additionally, a copper backsplash above the range and oil rubbed bronze hardware add to the space.
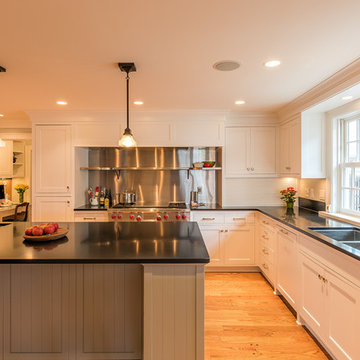
Morgan Sheff
Inspiration for a large timeless u-shaped light wood floor eat-in kitchen remodel in Minneapolis with an undermount sink, white cabinets, paneled appliances, an island, shaker cabinets, quartz countertops, metallic backsplash and metal backsplash
Inspiration for a large timeless u-shaped light wood floor eat-in kitchen remodel in Minneapolis with an undermount sink, white cabinets, paneled appliances, an island, shaker cabinets, quartz countertops, metallic backsplash and metal backsplash
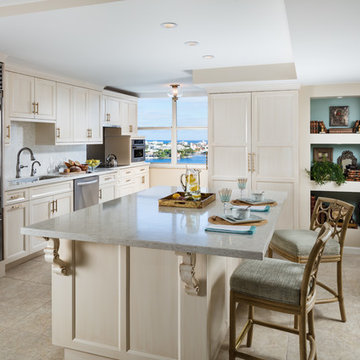
Dark dreary cabinets (see before pics) with enclosed peninsula are now opened with new kitchen renovation featuring an island that houses oven, ample storage and a wine cooler. Open flow and pantry that can be accessed from both sides makes this kitchen highly functional and visually appealing.
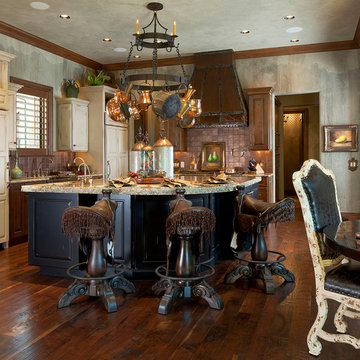
Traditional Kitchen in Concept Home
Large elegant dark wood floor eat-in kitchen photo in Oklahoma City with a farmhouse sink, distressed cabinets, granite countertops, metallic backsplash, metal backsplash and an island
Large elegant dark wood floor eat-in kitchen photo in Oklahoma City with a farmhouse sink, distressed cabinets, granite countertops, metallic backsplash, metal backsplash and an island
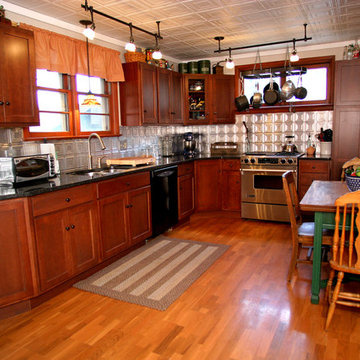
Kitchen blends wood and metal. Wood flooring and cabinetry, with an embossed metal backsplash and ceiling. Backsplash tiles are pattern #0601-B-C, and ceiling tiles are pattern #1201-N-C from M-Boss Inc.
Traditional Kitchen with Metal Backsplash Ideas
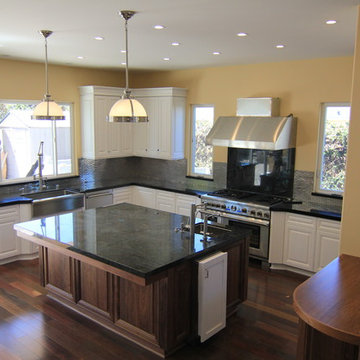
Vince Mola
Example of a large classic u-shaped dark wood floor and brown floor open concept kitchen design in Orange County with an undermount sink, raised-panel cabinets, white cabinets, granite countertops, metallic backsplash, metal backsplash, stainless steel appliances and an island
Example of a large classic u-shaped dark wood floor and brown floor open concept kitchen design in Orange County with an undermount sink, raised-panel cabinets, white cabinets, granite countertops, metallic backsplash, metal backsplash, stainless steel appliances and an island
5





