Traditional Kitchen with Recycled Glass Countertops Ideas
Refine by:
Budget
Sort by:Popular Today
101 - 120 of 194 photos
Item 1 of 3
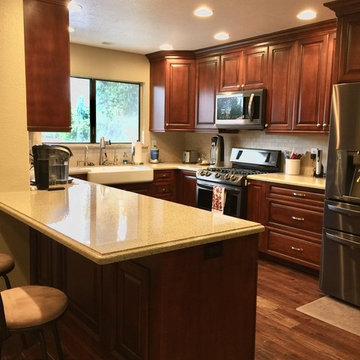
complete remodel kitchen
Example of a classic kitchen design in Los Angeles with a farmhouse sink, recycled glass countertops and stainless steel appliances
Example of a classic kitchen design in Los Angeles with a farmhouse sink, recycled glass countertops and stainless steel appliances
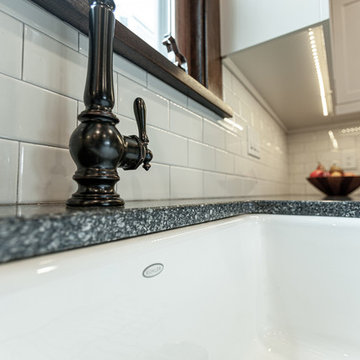
This 1907 home in the Ericsson neighborhood of South Minneapolis needed some love. A tiny, nearly unfunctional kitchen and leaking bathroom were ready for updates. The homeowners wanted to embrace their heritage, and also have a simple and sustainable space for their family to grow. The new spaces meld the home’s traditional elements with Traditional Scandinavian design influences.
In the kitchen, a wall was opened to the dining room for natural light to carry between rooms and to create the appearance of space. Traditional Shaker style/flush inset custom white cabinetry with paneled front appliances were designed for a clean aesthetic. Custom recycled glass countertops, white subway tile, Kohler sink and faucet, beadboard ceilings, and refinished existing hardwood floors complete the kitchen after all new electrical and plumbing.
In the bathroom, we were limited by space! After discussing the homeowners’ use of space, the decision was made to eliminate the existing tub for a new walk-in shower. By installing a curbless shower drain, floating sink and shelving, and wall-hung toilet; Castle was able to maximize floor space! White cabinetry, Kohler fixtures, and custom recycled glass countertops were carried upstairs to connect to the main floor remodel.
White and black porcelain hex floors, marble accents, and oversized white tile on the walls perfect the space for a clean and minimal look, without losing its traditional roots! We love the black accents in the bathroom, including black edge on the shower niche and pops of black hex on the floors.
Tour this project in person, September 28 – 29, during the 2019 Castle Home Tour!
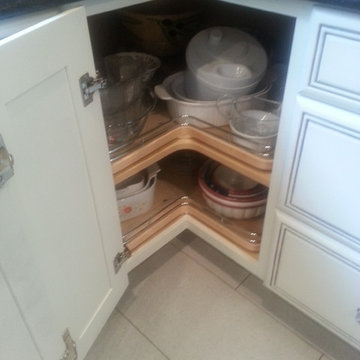
individual rotating wood pie cut shelves with chrome fences, NO center poles!
Large elegant l-shaped ceramic tile eat-in kitchen photo in New York with raised-panel cabinets, white cabinets, recycled glass countertops and an island
Large elegant l-shaped ceramic tile eat-in kitchen photo in New York with raised-panel cabinets, white cabinets, recycled glass countertops and an island
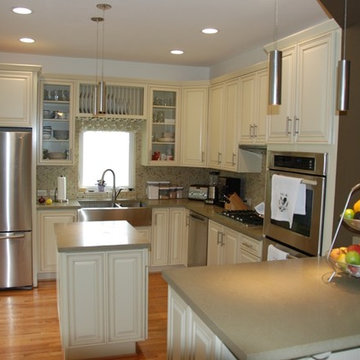
Example of a classic l-shaped kitchen design in Raleigh with a farmhouse sink, glass-front cabinets, recycled glass countertops, beige backsplash, glass tile backsplash and stainless steel appliances
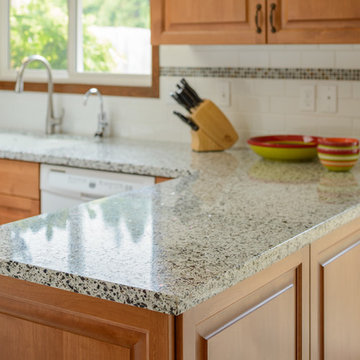
Kitchen - traditional kitchen idea in Other with raised-panel cabinets, medium tone wood cabinets, recycled glass countertops, white backsplash and ceramic backsplash
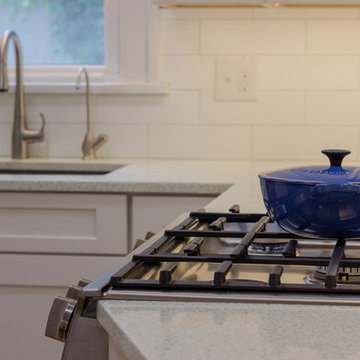
These environmentally conscious homeowners have always hoped for a light and bright kitchen. Having tried new paint and DIY fixes, they knew the next step was a full kitchen remodel. The new kitchen was designed to incorporate more storage, additional countertop space, and a focus on bringing light within the room. White cabinets, custom handmade recycled glass countertops by Dakota Surfaces, and white backsplash surround the room. Bringing in natural light, two additional windows were added with a view of the back yard and two new solatubes were installed for additional natural light. LED solatube light kits were included, LED undercabinet lighting and an LED entry light complete the light package. To tie in the existing home, the existing hardwoods were refinished and stained to match the front of the home along with new millwork and trim in coordinating styles. The whole space provides not only a functional space but a wonderful feeling of sunshine when you walk into the room.
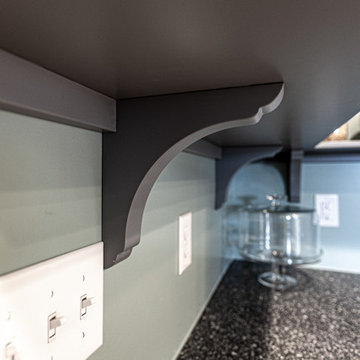
This 1907 home in the Ericsson neighborhood of South Minneapolis needed some love. A tiny, nearly unfunctional kitchen and leaking bathroom were ready for updates. The homeowners wanted to embrace their heritage, and also have a simple and sustainable space for their family to grow. The new spaces meld the home’s traditional elements with Traditional Scandinavian design influences.
In the kitchen, a wall was opened to the dining room for natural light to carry between rooms and to create the appearance of space. Traditional Shaker style/flush inset custom white cabinetry with paneled front appliances were designed for a clean aesthetic. Custom recycled glass countertops, white subway tile, Kohler sink and faucet, beadboard ceilings, and refinished existing hardwood floors complete the kitchen after all new electrical and plumbing.
In the bathroom, we were limited by space! After discussing the homeowners’ use of space, the decision was made to eliminate the existing tub for a new walk-in shower. By installing a curbless shower drain, floating sink and shelving, and wall-hung toilet; Castle was able to maximize floor space! White cabinetry, Kohler fixtures, and custom recycled glass countertops were carried upstairs to connect to the main floor remodel.
White and black porcelain hex floors, marble accents, and oversized white tile on the walls perfect the space for a clean and minimal look, without losing its traditional roots! We love the black accents in the bathroom, including black edge on the shower niche and pops of black hex on the floors.
Tour this project in person, September 28 – 29, during the 2019 Castle Home Tour!
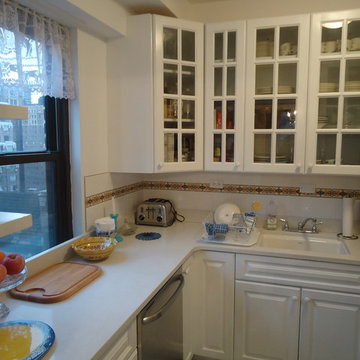
Beautiful Kitchen using custom built cabinetry.White painted wooden cabinetry with traditional glass doors.
Example of a classic u-shaped eat-in kitchen design in New York with an undermount sink, raised-panel cabinets, white cabinets, recycled glass countertops, white backsplash, cement tile backsplash and stainless steel appliances
Example of a classic u-shaped eat-in kitchen design in New York with an undermount sink, raised-panel cabinets, white cabinets, recycled glass countertops, white backsplash, cement tile backsplash and stainless steel appliances

Green Home Remodel – Clean and Green on a Budget – with Flair
The dining room addition also served as a family room space and has easy access to the updated kitchen.
Today many families with young children put health and safety first among their priorities for their homes. Young families are often on a budget as well, and need to save in important areas such as energy costs by creating more efficient homes. In this major kitchen remodel and addition project, environmentally sustainable solutions were on top of the wish list producing a wonderfully remodeled home that is clean and green, coming in on time and on budget.
‘g’ Green Design Center was the first and only stop when the homeowners of this mid-sized Cape-style home were looking for assistance. They had a rough idea of the layout they were hoping to create and came to ‘g’ for design and materials. Nicole Goldman, of ‘g’ did the space planning and kitchen design, and worked with Greg Delory of Greg DeLory Home Design for the exterior architectural design and structural design components. All the finishes were selected with ‘g’ and the homeowners. All are sustainable, non-toxic and in the case of the insulation, extremely energy efficient.
Beginning in the kitchen, the separating wall between the old kitchen and hallway was removed, creating a large open living space for the family. The existing oak cabinetry was removed and new, plywood and solid wood cabinetry from Canyon Creek, with no-added urea formaldehyde (NAUF) in the glues or finishes was installed. Existing strand woven bamboo which had been recently installed in the adjacent living room, was extended into the new kitchen space, and the new addition that was designed to hold a new dining room, mudroom, and covered porch entry. The same wood was installed in the master bedroom upstairs, creating consistency throughout the home and bringing a serene look throughout.
The kitchen cabinetry is in an Alder wood with a natural finish. The countertops are Eco By Cosentino; A Cradle to Cradle manufactured materials of recycled (75%) glass, with natural stone, quartz, resin and pigments, that is a maintenance-free durable product with inherent anti-bacterial qualities.
In the first floor bathroom, all recycled-content tiling was utilized from the shower surround, to the flooring, and the same eco-friendly cabinetry and counter surfaces were installed. The similarity of materials from one room creates a cohesive look to the home, and aided in budgetary and scheduling issues throughout the project.
Throughout the project UltraTouch insulation was installed following an initial energy audit that availed the homeowners of about $1,500 in rebate funds to implement energy improvements. Whenever ‘g’ Green Design Center begins a project such as a remodel or addition, the first step is to understand the energy situation in the home and integrate the recommended improvements into the project as a whole.
Also used throughout were the AFM Safecoat Zero VOC paints which have no fumes, or off gassing and allowed the family to remain in the home during construction and painting without concern for exposure to fumes.
Dan Cutrona Photography
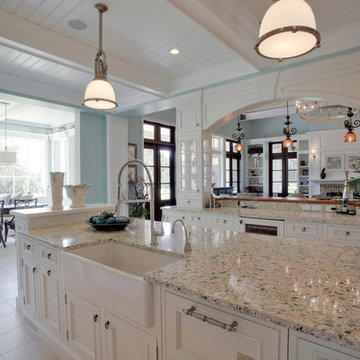
Eat-in kitchen - large traditional single-wall ceramic tile eat-in kitchen idea in Charleston with a farmhouse sink, glass-front cabinets, white cabinets, recycled glass countertops, paneled appliances and an island
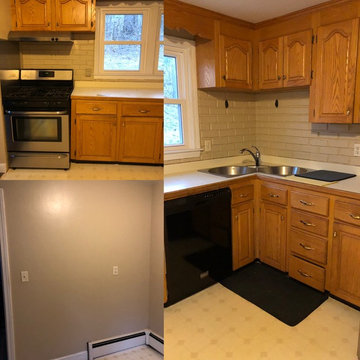
Before Pictures
Example of a mid-sized classic u-shaped porcelain tile and black floor eat-in kitchen design in Boston with an undermount sink, shaker cabinets, gray cabinets, recycled glass countertops, white backsplash, ceramic backsplash, stainless steel appliances, an island and white countertops
Example of a mid-sized classic u-shaped porcelain tile and black floor eat-in kitchen design in Boston with an undermount sink, shaker cabinets, gray cabinets, recycled glass countertops, white backsplash, ceramic backsplash, stainless steel appliances, an island and white countertops

photography by Matthew Placek
Mid-sized elegant light wood floor kitchen photo in New York with yellow cabinets, recycled glass countertops, white backsplash, colored appliances, an island, glass-front cabinets, subway tile backsplash and yellow countertops
Mid-sized elegant light wood floor kitchen photo in New York with yellow cabinets, recycled glass countertops, white backsplash, colored appliances, an island, glass-front cabinets, subway tile backsplash and yellow countertops
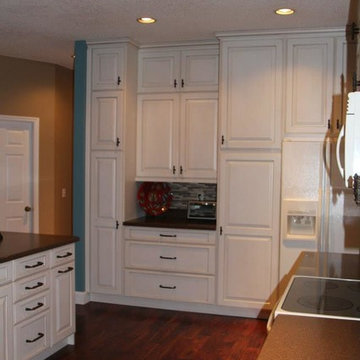
Lovingly photographed by Bonnie Telinger of Sarasota Florida
Elegant l-shaped open concept kitchen photo in Tampa with a drop-in sink, flat-panel cabinets, white cabinets, recycled glass countertops, green backsplash, glass tile backsplash and colored appliances
Elegant l-shaped open concept kitchen photo in Tampa with a drop-in sink, flat-panel cabinets, white cabinets, recycled glass countertops, green backsplash, glass tile backsplash and colored appliances
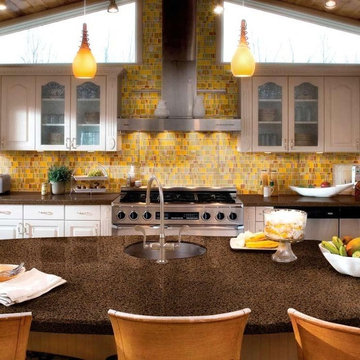
Recycled glass countertops and hand cut glass backsplash.
Example of a mid-sized classic kitchen design in Wichita with an undermount sink, raised-panel cabinets, white cabinets, yellow backsplash, glass tile backsplash, stainless steel appliances and recycled glass countertops
Example of a mid-sized classic kitchen design in Wichita with an undermount sink, raised-panel cabinets, white cabinets, yellow backsplash, glass tile backsplash, stainless steel appliances and recycled glass countertops
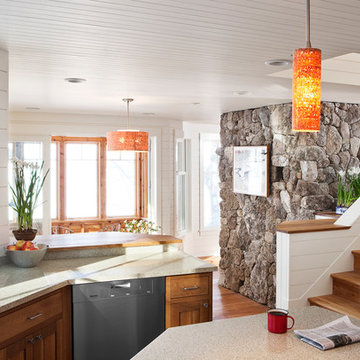
photography by Trent Bell
Eat-in kitchen - traditional u-shaped eat-in kitchen idea in Portland Maine with recycled glass countertops, an undermount sink, shaker cabinets, medium tone wood cabinets and stainless steel appliances
Eat-in kitchen - traditional u-shaped eat-in kitchen idea in Portland Maine with recycled glass countertops, an undermount sink, shaker cabinets, medium tone wood cabinets and stainless steel appliances
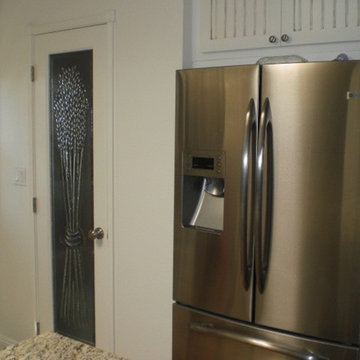
without adding any extra space we were able to make everything much cleaner and tidier
Kitchen - small traditional u-shaped ceramic tile kitchen idea in San Diego with an undermount sink, raised-panel cabinets, medium tone wood cabinets, recycled glass countertops, green backsplash, mosaic tile backsplash and stainless steel appliances
Kitchen - small traditional u-shaped ceramic tile kitchen idea in San Diego with an undermount sink, raised-panel cabinets, medium tone wood cabinets, recycled glass countertops, green backsplash, mosaic tile backsplash and stainless steel appliances
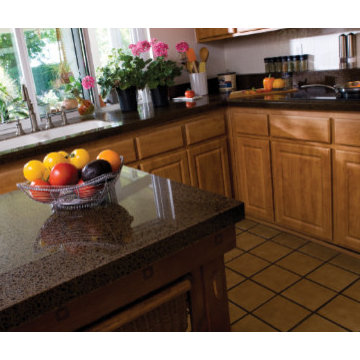
Vetro Moretti Recycled glass countertops
Elegant kitchen photo in Wichita with light wood cabinets and recycled glass countertops
Elegant kitchen photo in Wichita with light wood cabinets and recycled glass countertops
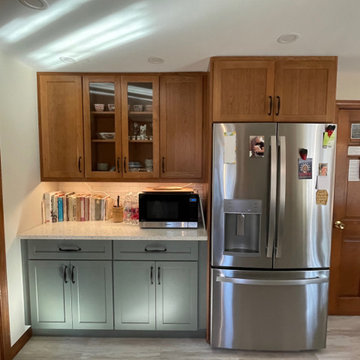
Work station for drinks and reading recipes
Large elegant u-shaped porcelain tile and gray floor eat-in kitchen photo in Boston with an undermount sink, shaker cabinets, medium tone wood cabinets, recycled glass countertops, white backsplash, porcelain backsplash, stainless steel appliances, white countertops and a peninsula
Large elegant u-shaped porcelain tile and gray floor eat-in kitchen photo in Boston with an undermount sink, shaker cabinets, medium tone wood cabinets, recycled glass countertops, white backsplash, porcelain backsplash, stainless steel appliances, white countertops and a peninsula
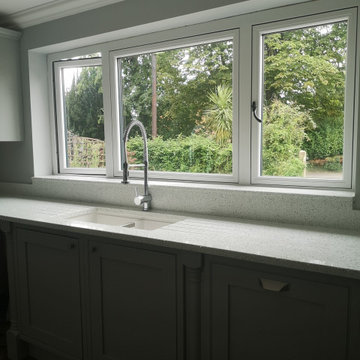
Apollo Recycled Glass White Star Worktops
Large elegant eat-in kitchen photo in Cambridgeshire with an undermount sink, recycled glass countertops, white backsplash, an island and white countertops
Large elegant eat-in kitchen photo in Cambridgeshire with an undermount sink, recycled glass countertops, white backsplash, an island and white countertops
Traditional Kitchen with Recycled Glass Countertops Ideas
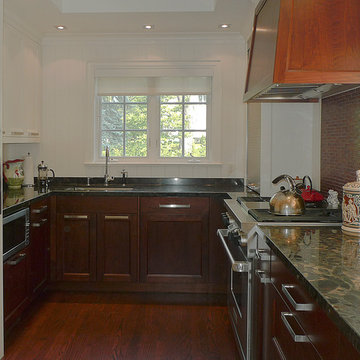
Example of a mid-sized classic u-shaped dark wood floor enclosed kitchen design in Toronto with an undermount sink, shaker cabinets, dark wood cabinets, recycled glass countertops, red backsplash, stone tile backsplash, stainless steel appliances and no island
6





