Traditional Kitchen with Recycled Glass Countertops Ideas
Refine by:
Budget
Sort by:Popular Today
61 - 80 of 194 photos
Item 1 of 3
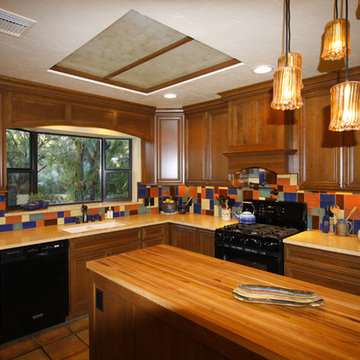
Windfall Lumber Pacific Madrone Sidegrain - butcher block countertops
Inspiration for a large timeless l-shaped terra-cotta tile enclosed kitchen remodel in Phoenix with a double-bowl sink, raised-panel cabinets, medium tone wood cabinets, recycled glass countertops, multicolored backsplash, cement tile backsplash, black appliances and an island
Inspiration for a large timeless l-shaped terra-cotta tile enclosed kitchen remodel in Phoenix with a double-bowl sink, raised-panel cabinets, medium tone wood cabinets, recycled glass countertops, multicolored backsplash, cement tile backsplash, black appliances and an island
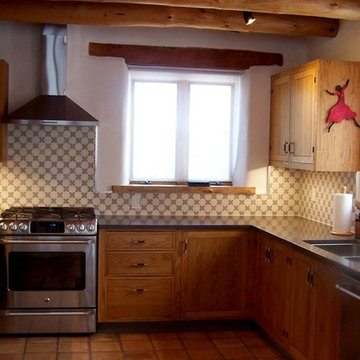
Earthen Touch Natural Builders, LLC
Inspiration for a mid-sized timeless u-shaped terra-cotta tile eat-in kitchen remodel in Albuquerque with an undermount sink, flat-panel cabinets, medium tone wood cabinets, recycled glass countertops, multicolored backsplash, cement tile backsplash, stainless steel appliances and no island
Inspiration for a mid-sized timeless u-shaped terra-cotta tile eat-in kitchen remodel in Albuquerque with an undermount sink, flat-panel cabinets, medium tone wood cabinets, recycled glass countertops, multicolored backsplash, cement tile backsplash, stainless steel appliances and no island
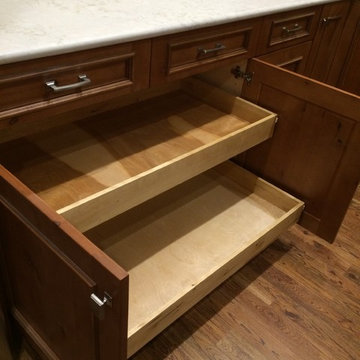
Www.bellplumbing.com
Example of a classic light wood floor kitchen design in Denver with glass-front cabinets, recycled glass countertops and yellow backsplash
Example of a classic light wood floor kitchen design in Denver with glass-front cabinets, recycled glass countertops and yellow backsplash
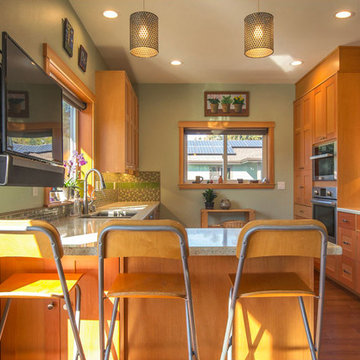
photo: John Lund / Lund Arts
Inspiration for a huge timeless galley medium tone wood floor and brown floor eat-in kitchen remodel with an undermount sink, recessed-panel cabinets, medium tone wood cabinets, multicolored backsplash, glass tile backsplash, stainless steel appliances, a peninsula, multicolored countertops and recycled glass countertops
Inspiration for a huge timeless galley medium tone wood floor and brown floor eat-in kitchen remodel with an undermount sink, recessed-panel cabinets, medium tone wood cabinets, multicolored backsplash, glass tile backsplash, stainless steel appliances, a peninsula, multicolored countertops and recycled glass countertops
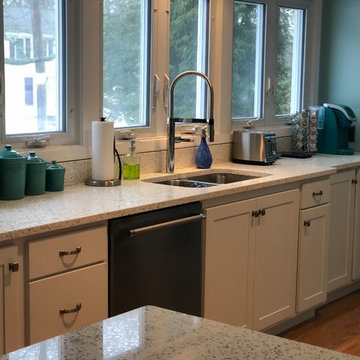
Countertops: Element 1 1/4" polished Curava Recycled Glass Surfaces with a 4" x 1 1/4" backsplash
Supplied by Quality Tile Co., Inc.:
Tile: AKDO Stacked 2″ x 4″ Icelandic Blue (Clear & Frosted) and Modern Liner Icelandic Blue (Clear)
Sink: Serenity 3218 16 Gauge
Faucet: Blanco America 441405 Polished Chrome
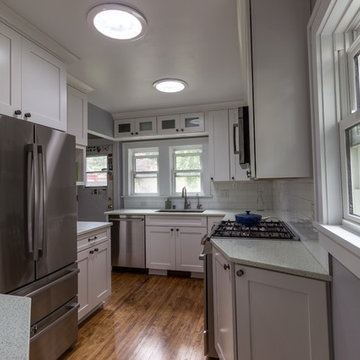
These environmentally conscious homeowners have always hoped for a light and bright kitchen. Having tried new paint and DIY fixes, they knew the next step was a full kitchen remodel. The new kitchen was designed to incorporate more storage, additional countertop space, and a focus on bringing light within the room. White cabinets, custom handmade recycled glass countertops by Dakota Surfaces, and white backsplash surround the room. Bringing in natural light, two additional windows were added with a view of the back yard and two new solatubes were installed for additional natural light. LED solatube light kits were included, LED undercabinet lighting and an LED entry light complete the light package. To tie in the existing home, the existing hardwoods were refinished and stained to match the front of the home along with new millwork and trim in coordinating styles. The whole space provides not only a functional space but a wonderful feeling of sunshine when you walk into the room.
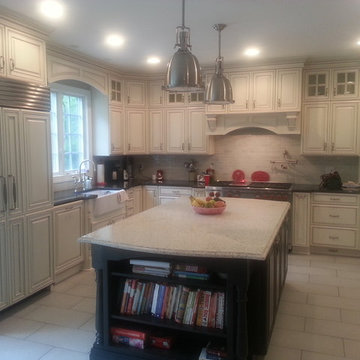
Storm stained finish on maple island cabinets. Coconut paint with pewter glaze perimeter cabinets.
Large elegant l-shaped ceramic tile eat-in kitchen photo in New York with a farmhouse sink, raised-panel cabinets, white cabinets, recycled glass countertops, white backsplash, stone tile backsplash, stainless steel appliances and an island
Large elegant l-shaped ceramic tile eat-in kitchen photo in New York with a farmhouse sink, raised-panel cabinets, white cabinets, recycled glass countertops, white backsplash, stone tile backsplash, stainless steel appliances and an island
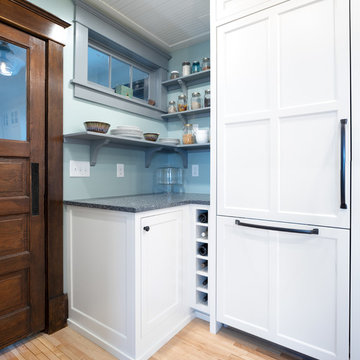
This 1907 home in the Ericsson neighborhood of South Minneapolis needed some love. A tiny, nearly unfunctional kitchen and leaking bathroom were ready for updates. The homeowners wanted to embrace their heritage, and also have a simple and sustainable space for their family to grow. The new spaces meld the home’s traditional elements with Traditional Scandinavian design influences.
In the kitchen, a wall was opened to the dining room for natural light to carry between rooms and to create the appearance of space. Traditional Shaker style/flush inset custom white cabinetry with paneled front appliances were designed for a clean aesthetic. Custom recycled glass countertops, white subway tile, Kohler sink and faucet, beadboard ceilings, and refinished existing hardwood floors complete the kitchen after all new electrical and plumbing.
In the bathroom, we were limited by space! After discussing the homeowners’ use of space, the decision was made to eliminate the existing tub for a new walk-in shower. By installing a curbless shower drain, floating sink and shelving, and wall-hung toilet; Castle was able to maximize floor space! White cabinetry, Kohler fixtures, and custom recycled glass countertops were carried upstairs to connect to the main floor remodel.
White and black porcelain hex floors, marble accents, and oversized white tile on the walls perfect the space for a clean and minimal look, without losing its traditional roots! We love the black accents in the bathroom, including black edge on the shower niche and pops of black hex on the floors.
Tour this project in person, September 28 – 29, during the 2019 Castle Home Tour!
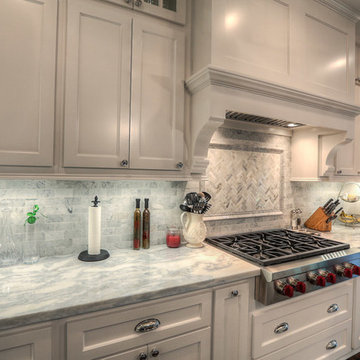
Example of a classic medium tone wood floor eat-in kitchen design in Houston with a farmhouse sink, recessed-panel cabinets, yellow cabinets, recycled glass countertops, gray backsplash, ceramic backsplash, stainless steel appliances and an island
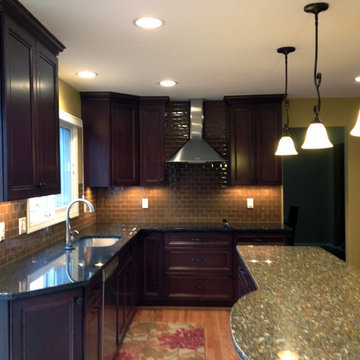
Visit Our Showroom!
28317 Beck Rd.
Suite E1
Wixom, Michigan 48393
Enclosed kitchen - mid-sized traditional l-shaped medium tone wood floor enclosed kitchen idea in Detroit with a double-bowl sink, recessed-panel cabinets, dark wood cabinets, recycled glass countertops, beige backsplash, subway tile backsplash, stainless steel appliances and an island
Enclosed kitchen - mid-sized traditional l-shaped medium tone wood floor enclosed kitchen idea in Detroit with a double-bowl sink, recessed-panel cabinets, dark wood cabinets, recycled glass countertops, beige backsplash, subway tile backsplash, stainless steel appliances and an island
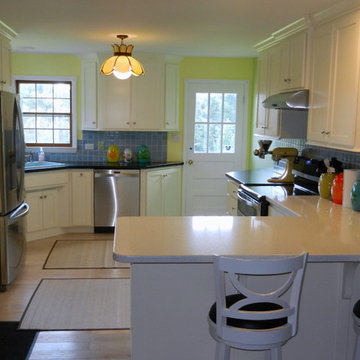
Mid-sized elegant l-shaped light wood floor eat-in kitchen photo in Other with a single-bowl sink, shaker cabinets, white cabinets, recycled glass countertops, blue backsplash, glass tile backsplash, stainless steel appliances and a peninsula
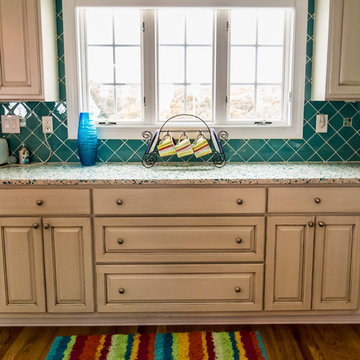
Inspiration for a mid-sized timeless single-wall medium tone wood floor and brown floor enclosed kitchen remodel in Other with raised-panel cabinets, white cabinets, recycled glass countertops, blue backsplash, ceramic backsplash, stainless steel appliances and no island
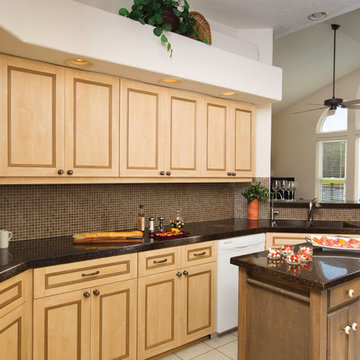
Kitchen Project
Example of a mid-sized classic kitchen design in Seattle with an undermount sink, recycled glass countertops, brown backsplash, mosaic tile backsplash, white appliances and an island
Example of a mid-sized classic kitchen design in Seattle with an undermount sink, recycled glass countertops, brown backsplash, mosaic tile backsplash, white appliances and an island
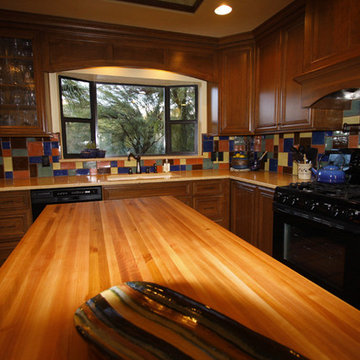
Windfall Lumber Pacific Madrone Sidegrain- butcher block countertops
Enclosed kitchen - large traditional l-shaped terra-cotta tile enclosed kitchen idea in Phoenix with a double-bowl sink, raised-panel cabinets, medium tone wood cabinets, recycled glass countertops, multicolored backsplash, cement tile backsplash, black appliances and an island
Enclosed kitchen - large traditional l-shaped terra-cotta tile enclosed kitchen idea in Phoenix with a double-bowl sink, raised-panel cabinets, medium tone wood cabinets, recycled glass countertops, multicolored backsplash, cement tile backsplash, black appliances and an island
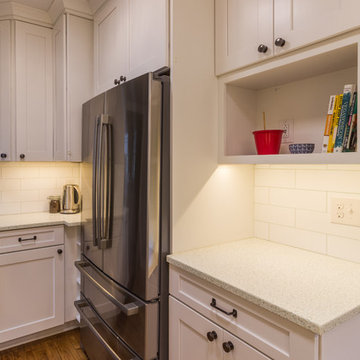
These environmentally conscious homeowners have always hoped for a light and bright kitchen. Having tried new paint and DIY fixes, they knew the next step was a full kitchen remodel. The new kitchen was designed to incorporate more storage, additional countertop space, and a focus on bringing light within the room. White cabinets, custom handmade recycled glass countertops by Dakota Surfaces, and white backsplash surround the room. Bringing in natural light, two additional windows were added with a view of the back yard and two new solatubes were installed for additional natural light. LED solatube light kits were included, LED undercabinet lighting and an LED entry light complete the light package. To tie in the existing home, the existing hardwoods were refinished and stained to match the front of the home along with new millwork and trim in coordinating styles. The whole space provides not only a functional space but a wonderful feeling of sunshine when you walk into the room.
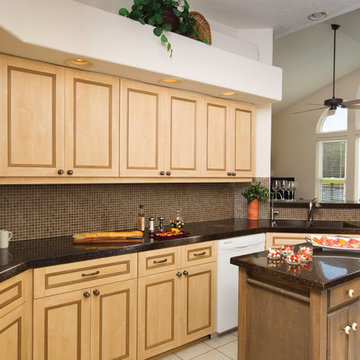
This traditional kitchen has a recycled granite and glass counter top with flecks of aventurina, a semi precious stone that gives a glittery effect. The counter top color is Cosmic Brown and the mosaic back splash is Feel 2122 3/4"x3/4".
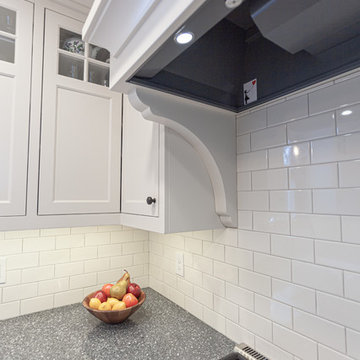
This 1907 home in the Ericsson neighborhood of South Minneapolis needed some love. A tiny, nearly unfunctional kitchen and leaking bathroom were ready for updates. The homeowners wanted to embrace their heritage, and also have a simple and sustainable space for their family to grow. The new spaces meld the home’s traditional elements with Traditional Scandinavian design influences.
In the kitchen, a wall was opened to the dining room for natural light to carry between rooms and to create the appearance of space. Traditional Shaker style/flush inset custom white cabinetry with paneled front appliances were designed for a clean aesthetic. Custom recycled glass countertops, white subway tile, Kohler sink and faucet, beadboard ceilings, and refinished existing hardwood floors complete the kitchen after all new electrical and plumbing.
In the bathroom, we were limited by space! After discussing the homeowners’ use of space, the decision was made to eliminate the existing tub for a new walk-in shower. By installing a curbless shower drain, floating sink and shelving, and wall-hung toilet; Castle was able to maximize floor space! White cabinetry, Kohler fixtures, and custom recycled glass countertops were carried upstairs to connect to the main floor remodel.
White and black porcelain hex floors, marble accents, and oversized white tile on the walls perfect the space for a clean and minimal look, without losing its traditional roots! We love the black accents in the bathroom, including black edge on the shower niche and pops of black hex on the floors.
Tour this project in person, September 28 – 29, during the 2019 Castle Home Tour!
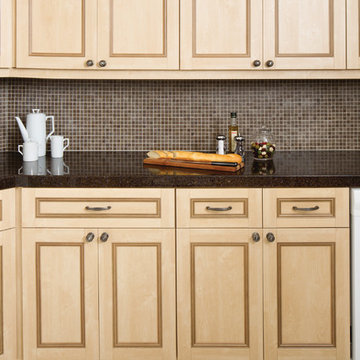
Kitchen Project
Inspiration for a mid-sized timeless kitchen remodel in Seattle with an undermount sink, recycled glass countertops, brown backsplash, mosaic tile backsplash, white appliances and an island
Inspiration for a mid-sized timeless kitchen remodel in Seattle with an undermount sink, recycled glass countertops, brown backsplash, mosaic tile backsplash, white appliances and an island
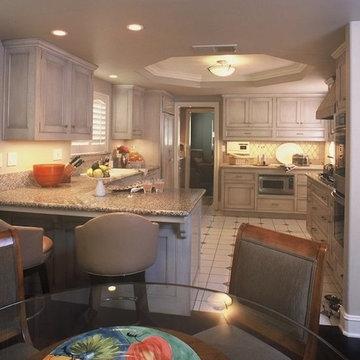
This kitchen was transformed with new cabinet doors and completely refinished in a soft glazed finish. We retained the original counters and floors. Cabinets by Design Support of Torrance, CA
Traditional Kitchen with Recycled Glass Countertops Ideas
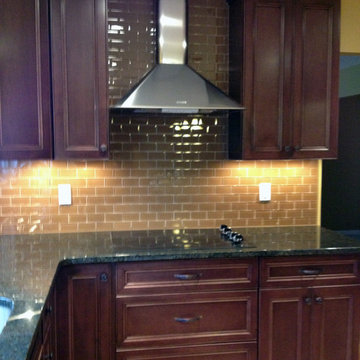
Visit Our Showroom!
28317 Beck Rd.
Suite E1
Wixom, Michigan 48393
Inspiration for a mid-sized timeless l-shaped medium tone wood floor enclosed kitchen remodel in Detroit with a double-bowl sink, recessed-panel cabinets, dark wood cabinets, recycled glass countertops, beige backsplash, subway tile backsplash, stainless steel appliances and an island
Inspiration for a mid-sized timeless l-shaped medium tone wood floor enclosed kitchen remodel in Detroit with a double-bowl sink, recessed-panel cabinets, dark wood cabinets, recycled glass countertops, beige backsplash, subway tile backsplash, stainless steel appliances and an island
4





