Traditional Kitchen with White Appliances Ideas
Refine by:
Budget
Sort by:Popular Today
161 - 180 of 9,390 photos
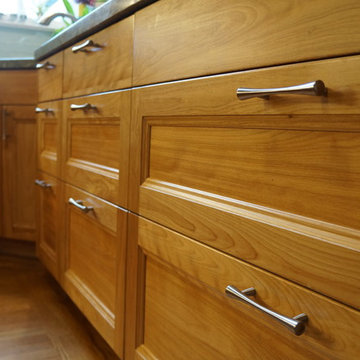
this kitchen features a variation of shaker style cabinet doors in clear finished red birch, a built-in wine cooler and green glass backsplash tiles
Example of a classic u-shaped kitchen design in San Francisco with shaker cabinets, medium tone wood cabinets, granite countertops, green backsplash, glass tile backsplash and white appliances
Example of a classic u-shaped kitchen design in San Francisco with shaker cabinets, medium tone wood cabinets, granite countertops, green backsplash, glass tile backsplash and white appliances
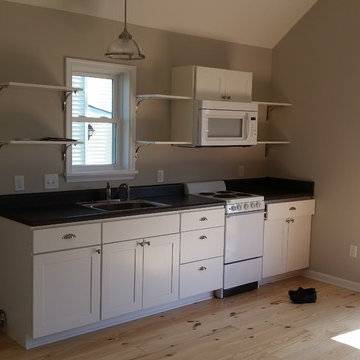
Tiny kitchen in a tiny house
Eat-in kitchen - small traditional galley light wood floor eat-in kitchen idea in Other with a single-bowl sink, flat-panel cabinets, white cabinets, laminate countertops, black backsplash, white appliances and no island
Eat-in kitchen - small traditional galley light wood floor eat-in kitchen idea in Other with a single-bowl sink, flat-panel cabinets, white cabinets, laminate countertops, black backsplash, white appliances and no island
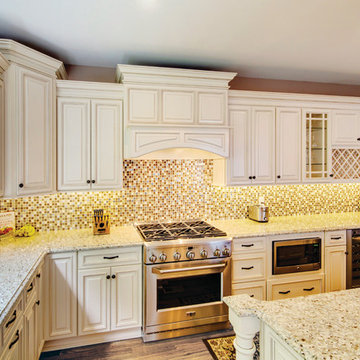
All County Millworks Ltd.
Large elegant l-shaped medium tone wood floor open concept kitchen photo in New York with an undermount sink, raised-panel cabinets, white cabinets, granite countertops, multicolored backsplash, mosaic tile backsplash, white appliances and an island
Large elegant l-shaped medium tone wood floor open concept kitchen photo in New York with an undermount sink, raised-panel cabinets, white cabinets, granite countertops, multicolored backsplash, mosaic tile backsplash, white appliances and an island
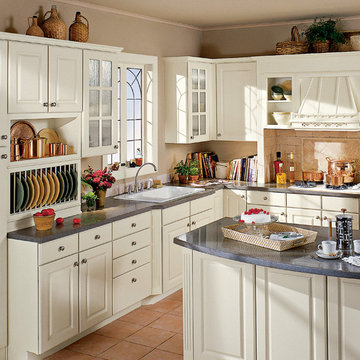
MidContinent Cabinetry Hampton Thermofoil Antique White
Eat-in kitchen - mid-sized traditional l-shaped ceramic tile and brown floor eat-in kitchen idea in Other with a double-bowl sink, raised-panel cabinets, white cabinets, solid surface countertops, beige backsplash, stone tile backsplash, white appliances and an island
Eat-in kitchen - mid-sized traditional l-shaped ceramic tile and brown floor eat-in kitchen idea in Other with a double-bowl sink, raised-panel cabinets, white cabinets, solid surface countertops, beige backsplash, stone tile backsplash, white appliances and an island
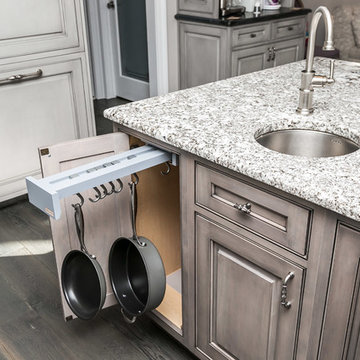
Hometrack Marketing
Example of a large classic u-shaped medium tone wood floor and gray floor eat-in kitchen design in Baltimore with a farmhouse sink, beaded inset cabinets, gray cabinets, granite countertops, gray backsplash, white appliances and an island
Example of a large classic u-shaped medium tone wood floor and gray floor eat-in kitchen design in Baltimore with a farmhouse sink, beaded inset cabinets, gray cabinets, granite countertops, gray backsplash, white appliances and an island
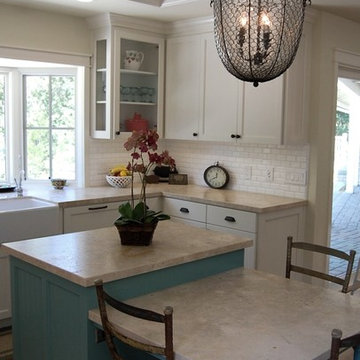
Traditional Kitchen with table height bar seating
Eat-in kitchen - mid-sized traditional u-shaped light wood floor eat-in kitchen idea in Orange County with a farmhouse sink, recessed-panel cabinets, blue cabinets, limestone countertops, white backsplash, subway tile backsplash, white appliances and an island
Eat-in kitchen - mid-sized traditional u-shaped light wood floor eat-in kitchen idea in Orange County with a farmhouse sink, recessed-panel cabinets, blue cabinets, limestone countertops, white backsplash, subway tile backsplash, white appliances and an island
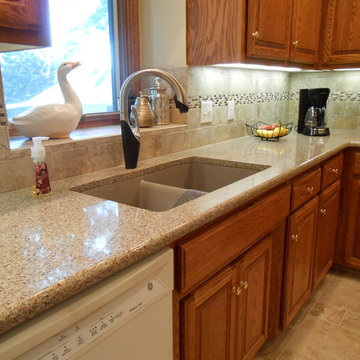
New quartz countertops with 4x8 porcelain tile backsplash and accent tile border. Porcelain tile in various sizes installed on a pattern on the floor.
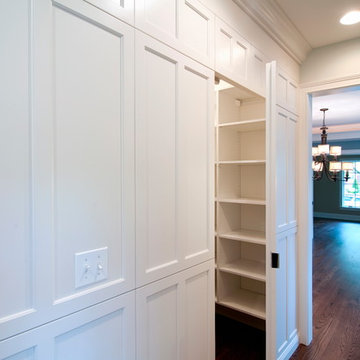
Tricia Koning Photography
Kitchen - large traditional u-shaped dark wood floor kitchen idea in Chicago with an undermount sink, recessed-panel cabinets, white cabinets, granite countertops, white backsplash, subway tile backsplash, white appliances and an island
Kitchen - large traditional u-shaped dark wood floor kitchen idea in Chicago with an undermount sink, recessed-panel cabinets, white cabinets, granite countertops, white backsplash, subway tile backsplash, white appliances and an island
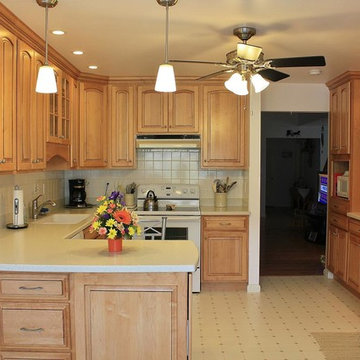
Inspiration for a mid-sized timeless eat-in kitchen remodel in Philadelphia with a double-bowl sink, raised-panel cabinets, light wood cabinets, solid surface countertops, white backsplash, ceramic backsplash, white appliances and no island
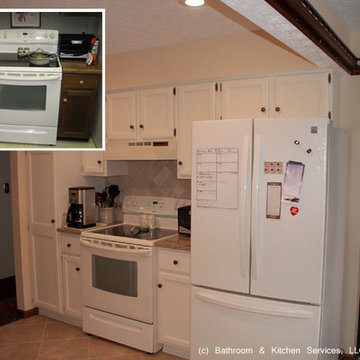
Before and after kitchen remodel featuring updated cooking area with new cabinetry, granite countertops and tile backsplash.
Photo Credit: Mark Kresge, Bathroom & Kitchen Services
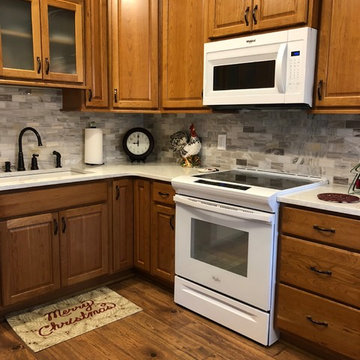
Create a beautiful transitional kitchen with warm cherry raised panel cabinet with light and airy quartz countertops. The backsplash will marry the cabinets and countertops in a blend of tones in natural stone. The dramatic effect achieved by staggered cabinet heights, glass uppers and two cabinet colors further customizes the new space. While coordinated banisters further transform the home. Instillation of a lifetime Pergo Max floor to combine the kitchen, eating area and stairs will create a seamless flow to the new space.
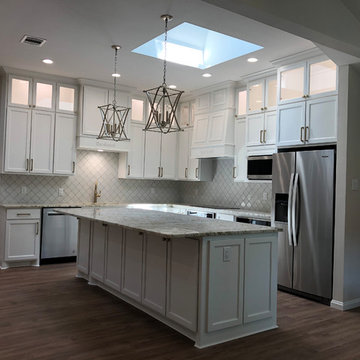
Enclosed kitchen - mid-sized traditional l-shaped dark wood floor and brown floor enclosed kitchen idea in Dallas with an undermount sink, recessed-panel cabinets, white cabinets, granite countertops, white backsplash, ceramic backsplash, white appliances, an island and multicolored countertops
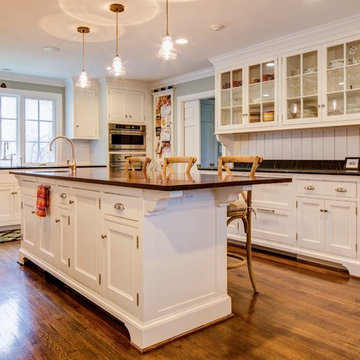
The island holds a sink, dishwasher and waster pull out drawer. The furniture style plynths evoke a period in the home's history when furniture determined useful furniture.
Walking into the space the appliance of the island is completely hidden through careful design and custom craftsmanship. Jaeger & Ernst cabinetmakers seek projects where craftsmanship, design and skill are tested for the joy of living.
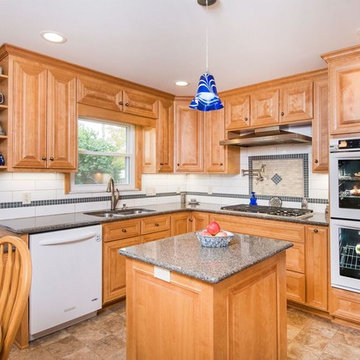
Mid-sized elegant u-shaped porcelain tile and brown floor eat-in kitchen photo in Cincinnati with an undermount sink, raised-panel cabinets, medium tone wood cabinets, granite countertops, white backsplash, subway tile backsplash, white appliances, an island and gray countertops
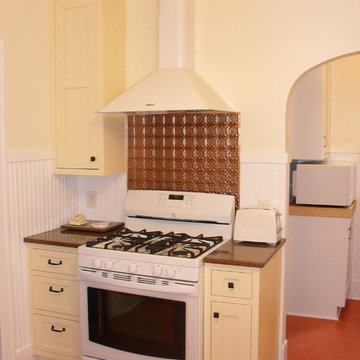
StarMark Cabinetry's Fairhaven inset door style in Maple finished in White for the upper cabinets. The lower cabinets were created with the Fairhaven inset door style in Maple finished in a custom cabinet color called Cream Yellow, to match a paint swatch from Behr.
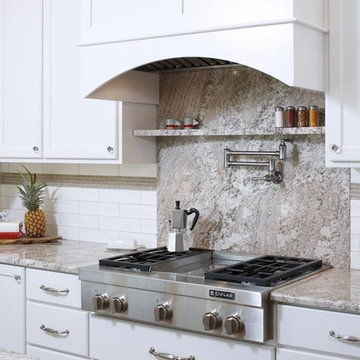
Jen Pywell Photography
Huge elegant medium tone wood floor eat-in kitchen photo in Portland with a farmhouse sink, recessed-panel cabinets, white cabinets, marble countertops, white backsplash, subway tile backsplash, white appliances and an island
Huge elegant medium tone wood floor eat-in kitchen photo in Portland with a farmhouse sink, recessed-panel cabinets, white cabinets, marble countertops, white backsplash, subway tile backsplash, white appliances and an island
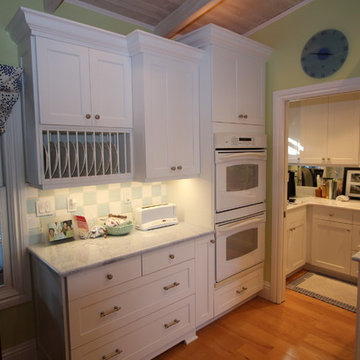
Inspiration for a large timeless l-shaped medium tone wood floor and beige floor eat-in kitchen remodel in Miami with white cabinets, granite countertops, white backsplash, white appliances, no island, an undermount sink, shaker cabinets and ceramic backsplash
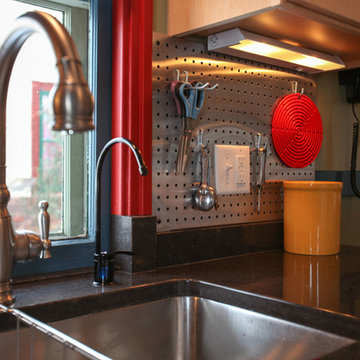
Hannah
Small elegant single-wall vinyl floor eat-in kitchen photo in Minneapolis with an undermount sink, recessed-panel cabinets, light wood cabinets, quartz countertops, multicolored backsplash, mosaic tile backsplash, white appliances and no island
Small elegant single-wall vinyl floor eat-in kitchen photo in Minneapolis with an undermount sink, recessed-panel cabinets, light wood cabinets, quartz countertops, multicolored backsplash, mosaic tile backsplash, white appliances and no island
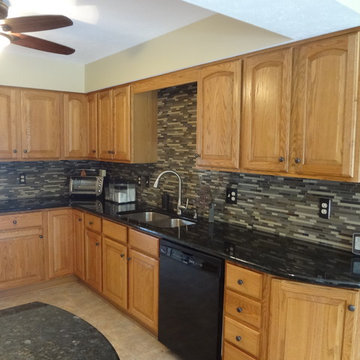
Choosing the dark Verde Peacock granite with hints on gold really helped make the existing oak cabinetry feel richer. The client also wanted to add to dimension and color, which is why we chose this Glass & Slate mosiac from Glazzio.
Traditional Kitchen with White Appliances Ideas
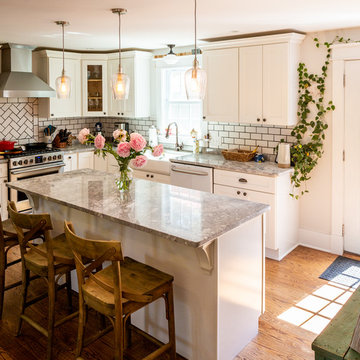
second floor addition on an existing ranch house
Mid-sized elegant l-shaped medium tone wood floor and brown floor eat-in kitchen photo in Providence with a farmhouse sink, shaker cabinets, white cabinets, quartzite countertops, white backsplash, subway tile backsplash, white appliances, an island and gray countertops
Mid-sized elegant l-shaped medium tone wood floor and brown floor eat-in kitchen photo in Providence with a farmhouse sink, shaker cabinets, white cabinets, quartzite countertops, white backsplash, subway tile backsplash, white appliances, an island and gray countertops
9





