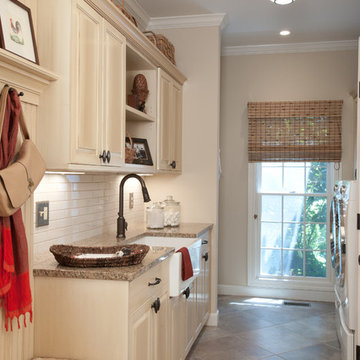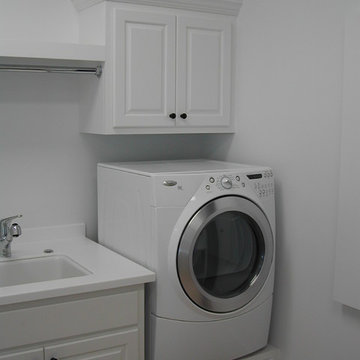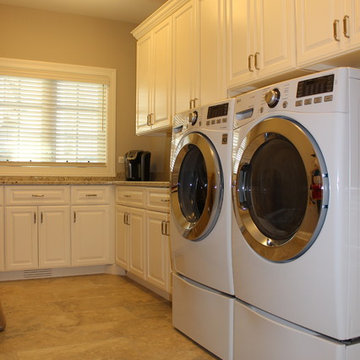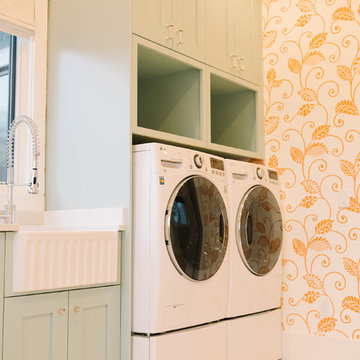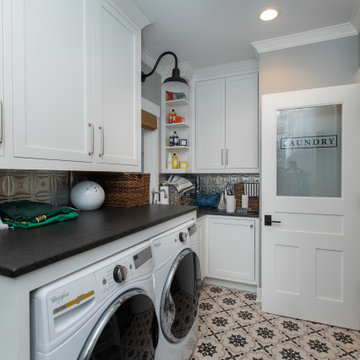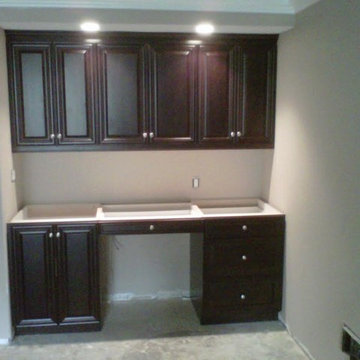Traditional Laundry Room Ideas
Refine by:
Budget
Sort by:Popular Today
64641 - 23966 of 23,966 photos
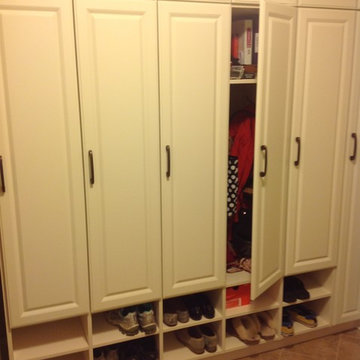
Closet & Storage Concepts 704-525-6515
Elegant laundry room photo in Charlotte
Elegant laundry room photo in Charlotte
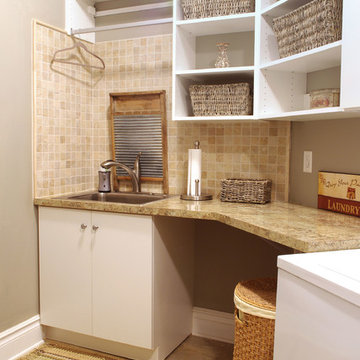
Margaret Ferrec
Mid-sized elegant laundry room photo in New York with flat-panel cabinets, white cabinets, laminate countertops and a side-by-side washer/dryer
Mid-sized elegant laundry room photo in New York with flat-panel cabinets, white cabinets, laminate countertops and a side-by-side washer/dryer
Find the right local pro for your project
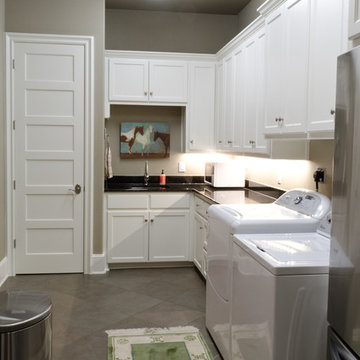
View of Laundry room behind Kitchen
Utility room - huge traditional l-shaped porcelain tile utility room idea in Austin with an undermount sink, recessed-panel cabinets, white cabinets, granite countertops, beige walls and a side-by-side washer/dryer
Utility room - huge traditional l-shaped porcelain tile utility room idea in Austin with an undermount sink, recessed-panel cabinets, white cabinets, granite countertops, beige walls and a side-by-side washer/dryer
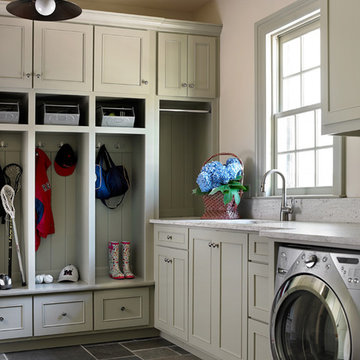
Emily Followill Photography
Mid-sized elegant slate floor and gray floor utility room photo in Atlanta with an undermount sink, granite countertops, white walls, a side-by-side washer/dryer and gray cabinets
Mid-sized elegant slate floor and gray floor utility room photo in Atlanta with an undermount sink, granite countertops, white walls, a side-by-side washer/dryer and gray cabinets
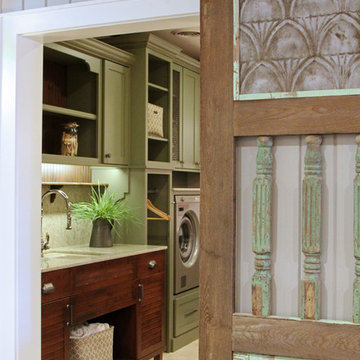
Elegant laundry room photo in Milwaukee with louvered cabinets and a side-by-side washer/dryer

Sponsored
Columbus, OH
Dave Fox Design Build Remodelers
Columbus Area's Luxury Design Build Firm | 17x Best of Houzz Winner!
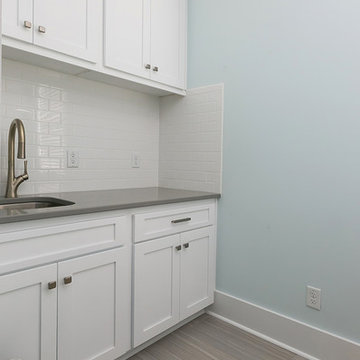
A bright and colourful home with vaulted ceilings, open concept living space, and wood floors throughout. The master suite is complete with high-end, modern fixtures and a shiplap feature wall to give a relaxing beach cottage feel to the room. The backyard screened in porch is complete with dining space allowing the clients to enjoy the warmer summer months.
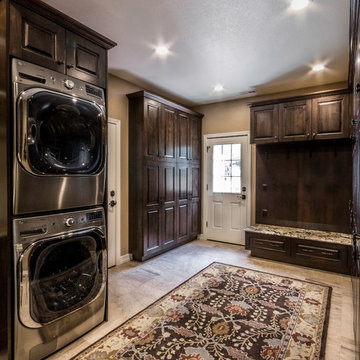
Photographer: Ben Eyster
Large elegant porcelain tile utility room photo in Denver with an undermount sink, dark wood cabinets, granite countertops and a stacked washer/dryer
Large elegant porcelain tile utility room photo in Denver with an undermount sink, dark wood cabinets, granite countertops and a stacked washer/dryer
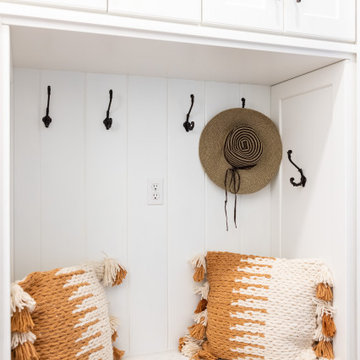
These tall towering mud room cabinets open up this space to appear larger than it is. The rustic looking brick stone flooring makes this space. The built in bench area makes a nice sweet spot to take off your rainy boots or yard shoes. The tall cabinets allows for great storage.

Example of a small classic single-wall brown floor utility room design in Other with a single-bowl sink, recessed-panel cabinets, medium tone wood cabinets, quartz countertops, beige backsplash, a stacked washer/dryer and beige countertops
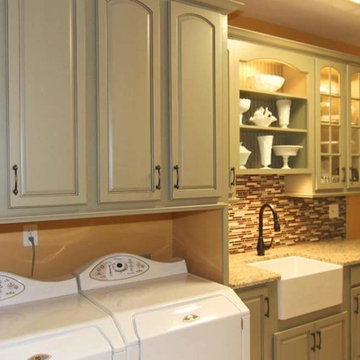
Laundry room cabinet - Homecrest cabinets Heartland Square Maple Sprout with Cocoa glaze, Jeffery Alexander hardware 575-96-DBAC, New Venetian Gold Granite countertop, Slide out Waste basket, Hamper, Built in Ironing Board Drawer, Message Center, single bowl farmhouse sink, faucet, glass doors, display wall cabinet, washer and dryer, tile backsplash, tile floor, designed by Kitchen Sales Gallery showroom location, Knoxville TN

Sponsored
Columbus, OH
Dave Fox Design Build Remodelers
Columbus Area's Luxury Design Build Firm | 17x Best of Houzz Winner!
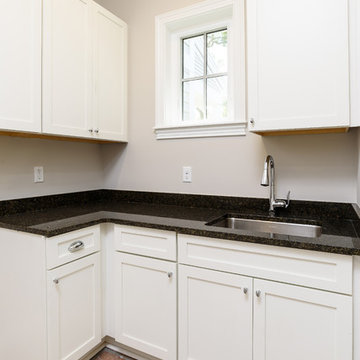
Glenn Layton Homes, LLC, "Building Your Coastal Lifestyle"
Example of a large classic galley brick floor utility room design in Jacksonville with an undermount sink, shaker cabinets, white cabinets, granite countertops and beige walls
Example of a large classic galley brick floor utility room design in Jacksonville with an undermount sink, shaker cabinets, white cabinets, granite countertops and beige walls
Traditional Laundry Room Ideas

Sponsored
Columbus, OH
Dave Fox Design Build Remodelers
Columbus Area's Luxury Design Build Firm | 17x Best of Houzz Winner!
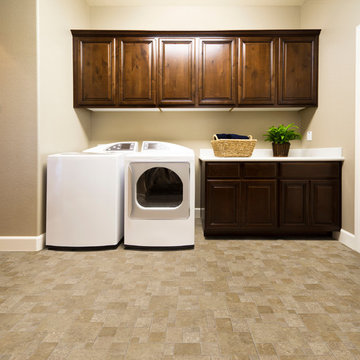
EARTHSCAPES VINYL FLOORING from Carpet One Floor & Home is an amazing cushioned vinyl. Its secret lies in its layers. Technologically advanced, this unique flooring features a layer of fiberglass fully encapsulated with PVC vinyl for complete dimensional stability, a comfort foam cushion, and a urethane wear layer that is highly resistant to stains and traffic. The beautiful design of this particular style really brings life to this laundry room.
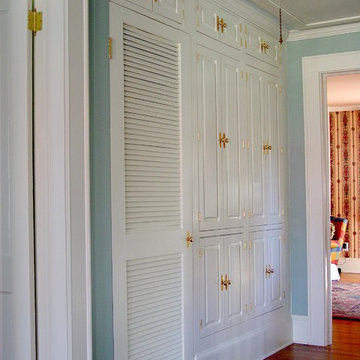
Located on the upper floor landing, the laundry is centrally placed for easy use by all. The washer and dryer are concealed and convenient with lots of storage. Cabinets by Plain & Fancy Custom Cabinetry.
Photo credit: Rod Pittam
Photo credit: Rod Pittam
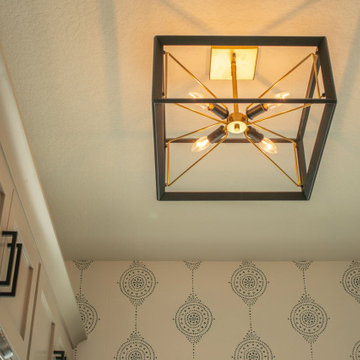
Example of a huge classic light wood floor, brown floor and wallpaper utility room design in Minneapolis with an utility sink, shaker cabinets, beige cabinets, quartz countertops, white walls, a stacked washer/dryer and white countertops
3233






