Traditional Vinyl Floor Laundry Room Ideas
Refine by:
Budget
Sort by:Popular Today
1 - 20 of 304 photos
Item 1 of 3

Before & After Floor Plans
Example of a small classic galley vinyl floor and gray floor utility room design in New York with an undermount sink, raised-panel cabinets, beige cabinets, quartz countertops, beige walls, a stacked washer/dryer and white countertops
Example of a small classic galley vinyl floor and gray floor utility room design in New York with an undermount sink, raised-panel cabinets, beige cabinets, quartz countertops, beige walls, a stacked washer/dryer and white countertops
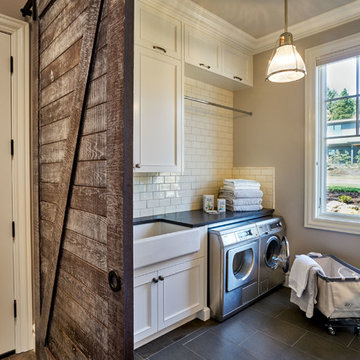
Built by Cornerstone Construction Services
Interior Design by Garrison Hullinger Interior Design
Photography by Blackstone Edge Studios
Dedicated laundry room - large traditional vinyl floor and gray floor dedicated laundry room idea in Portland with a farmhouse sink, recessed-panel cabinets, white cabinets, quartz countertops, gray walls and a side-by-side washer/dryer
Dedicated laundry room - large traditional vinyl floor and gray floor dedicated laundry room idea in Portland with a farmhouse sink, recessed-panel cabinets, white cabinets, quartz countertops, gray walls and a side-by-side washer/dryer
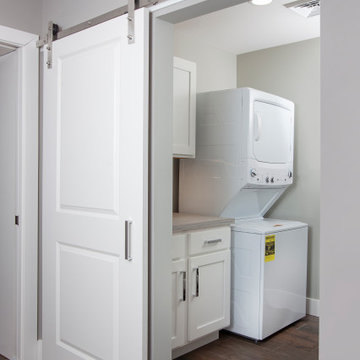
Small elegant single-wall vinyl floor and brown floor dedicated laundry room photo in Other with shaker cabinets, white cabinets, laminate countertops, gray walls, gray countertops and a stacked washer/dryer
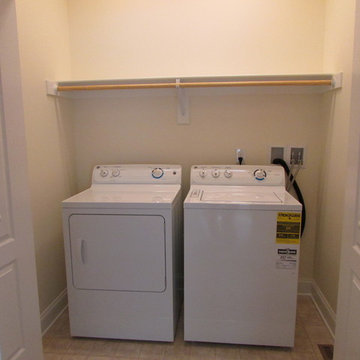
Laundry closet - small traditional single-wall vinyl floor laundry closet idea in Other with beige walls and a side-by-side washer/dryer

Example of a huge classic single-wall vinyl floor and beige floor dedicated laundry room design in Orlando with a farmhouse sink, raised-panel cabinets, dark wood cabinets, granite countertops, white walls and a side-by-side washer/dryer

Rick Lee Photo
Dedicated laundry room - large traditional single-wall vinyl floor dedicated laundry room idea in Charleston with recessed-panel cabinets, white cabinets, laminate countertops, blue walls and a side-by-side washer/dryer
Dedicated laundry room - large traditional single-wall vinyl floor dedicated laundry room idea in Charleston with recessed-panel cabinets, white cabinets, laminate countertops, blue walls and a side-by-side washer/dryer
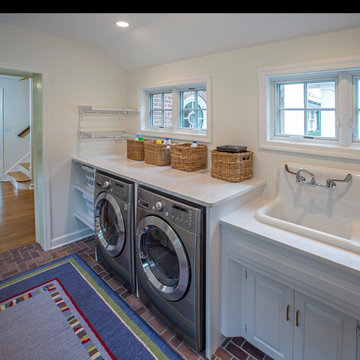
Example of a classic single-wall vinyl floor dedicated laundry room design in Philadelphia with a drop-in sink, recessed-panel cabinets, white cabinets, laminate countertops, white walls and a side-by-side washer/dryer
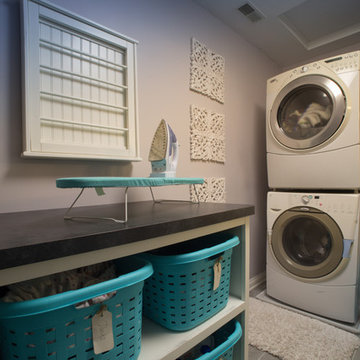
Folding and ironing station
Mid-sized elegant galley vinyl floor and gray floor dedicated laundry room photo in Indianapolis with open cabinets, solid surface countertops, purple walls and a stacked washer/dryer
Mid-sized elegant galley vinyl floor and gray floor dedicated laundry room photo in Indianapolis with open cabinets, solid surface countertops, purple walls and a stacked washer/dryer
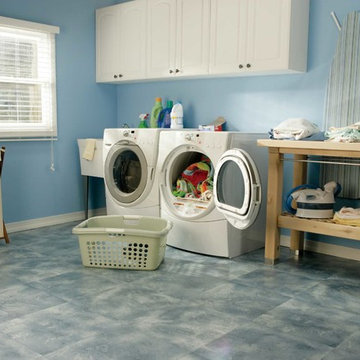
SELECT A FLOOR VINYL FLOORING from Carpet One Floor & Home.
Inspiration for a small timeless single-wall vinyl floor utility room remodel in Manchester with raised-panel cabinets, beige walls, a side-by-side washer/dryer and white cabinets
Inspiration for a small timeless single-wall vinyl floor utility room remodel in Manchester with raised-panel cabinets, beige walls, a side-by-side washer/dryer and white cabinets
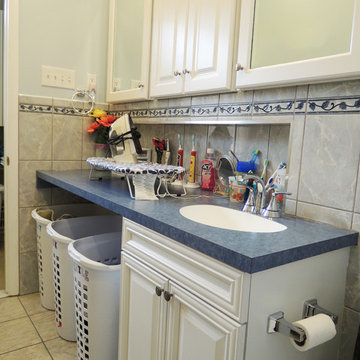
When there's no ironing to be done, the ironing center becomes a bathroom counter — note the toothbrushes and other sundries lined up against the wall.

Inspiration for a mid-sized timeless single-wall vinyl floor and multicolored floor dedicated laundry room remodel in Columbus with a farmhouse sink, recessed-panel cabinets, white cabinets, quartz countertops, green walls, a side-by-side washer/dryer and white countertops
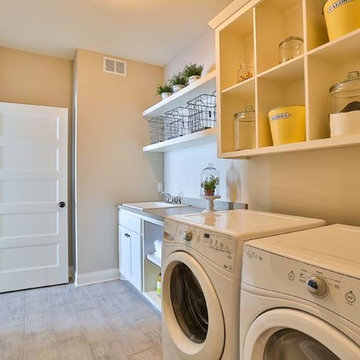
Example of a mid-sized classic single-wall vinyl floor utility room design in Minneapolis with a drop-in sink, open cabinets, white cabinets, laminate countertops, beige walls and a side-by-side washer/dryer
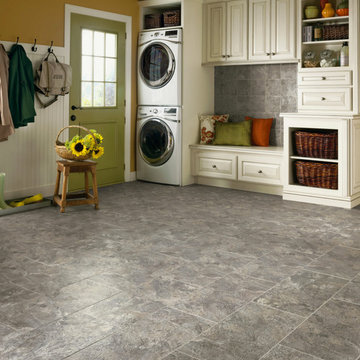
Inspiration for a large timeless single-wall vinyl floor and gray floor utility room remodel in Kansas City with raised-panel cabinets, white cabinets, yellow walls and a stacked washer/dryer
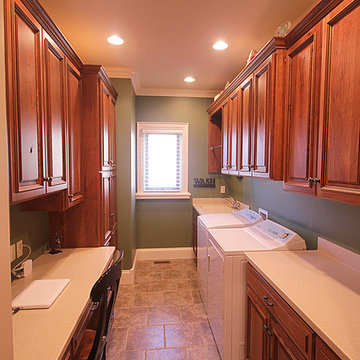
Jennifer Snarr/ DesignSnarr Photography
Large elegant galley vinyl floor utility room photo in Other with an integrated sink, raised-panel cabinets, medium tone wood cabinets, solid surface countertops, green walls and a side-by-side washer/dryer
Large elegant galley vinyl floor utility room photo in Other with an integrated sink, raised-panel cabinets, medium tone wood cabinets, solid surface countertops, green walls and a side-by-side washer/dryer
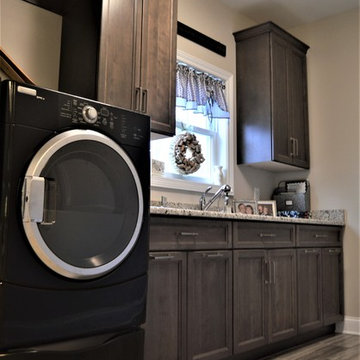
Inspiration for a mid-sized timeless l-shaped vinyl floor and gray floor utility room remodel in Chicago with an undermount sink, shaker cabinets, solid surface countertops, beige walls, a side-by-side washer/dryer and dark wood cabinets

Dedicated laundry room - small traditional single-wall vinyl floor and multicolored floor dedicated laundry room idea in Kansas City with an integrated sink, shaker cabinets, green cabinets, solid surface countertops and white walls
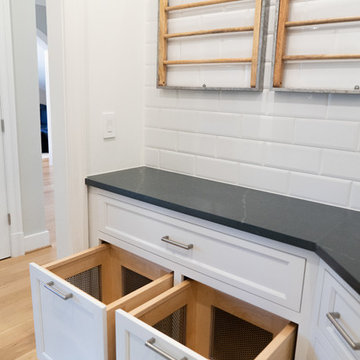
Inspiration for a mid-sized timeless u-shaped vinyl floor and multicolored floor dedicated laundry room remodel in DC Metro with an undermount sink, recessed-panel cabinets, white cabinets, soapstone countertops, a stacked washer/dryer and gray countertops
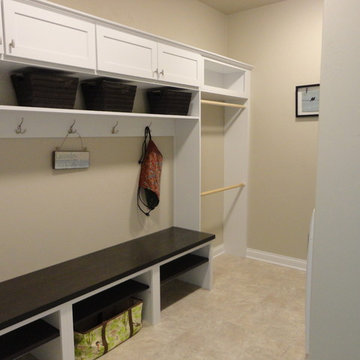
Hillcrest Builders welcomes you to our luxury ranch home – the Greystone.
Entering into this home you will immediately notice the spacious and inviting open concept. The nine foot ceilings, over sized windows and open layout makes this home feel grand.
The gourmet kitchen has crisp, white perimeter cabinets contrasting striking ebony island millwork. The adjacent butler’s pantry provides for ample cabinetry for your extra storage needs.
This home features a large dining room adjacent to the kitchen, living room, and a walk out basement. The 4 bedrooms are set up in a split version, with the private master suite containing a gorgeous luxury bathroom. The attached over sized three car garage offers ample storage for vehicles and other belongings.
Features:
2,631 Sq. Ft.
Welcoming front porch
Master suite with private bath and spacious walk in closet
Gourmet kitchen
Laundry room for garage
2 x 6 construction
Pella windows
Kohler fixtures
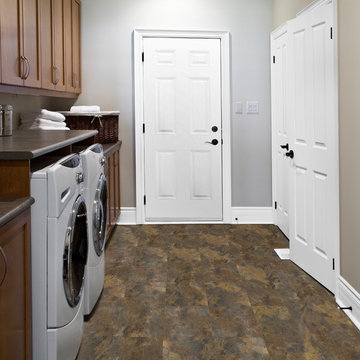
Example of a mid-sized classic single-wall vinyl floor and multicolored floor dedicated laundry room design in San Francisco with recessed-panel cabinets, dark wood cabinets, quartz countertops, a side-by-side washer/dryer, gray countertops and gray walls
Traditional Vinyl Floor Laundry Room Ideas
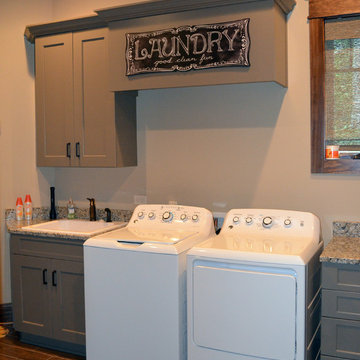
Mid-sized elegant single-wall vinyl floor and brown floor dedicated laundry room photo in Other with a drop-in sink, shaker cabinets, gray cabinets, granite countertops, gray walls and a side-by-side washer/dryer
1





