Traditional Laundry Room Ideas
Refine by:
Budget
Sort by:Popular Today
101 - 120 of 214 photos
Item 1 of 3
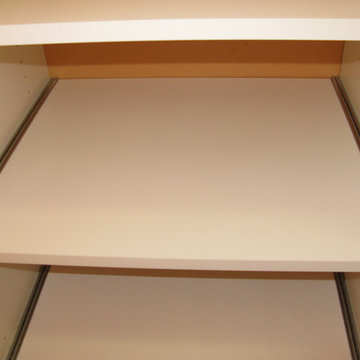
Andrea needed some help with storage space in her laundry room. We added locker type storage for the kids with drawers and hooks for the book bags, jackets, etc. A 24'' x 20'' deep storage tower in the corner with pull out shelves for the dog food bins and adjustable shelving on top half. A few cabinets were added above the washer and dryer, then a short rod for hanging above the sink. The color of this product is antique white with oil rubbed bronze hardware.

Dedicated laundry room - mid-sized traditional single-wall porcelain tile and brown floor dedicated laundry room idea in Dallas with raised-panel cabinets, distressed cabinets, granite countertops, beige backsplash, granite backsplash, beige walls, a side-by-side washer/dryer and beige countertops
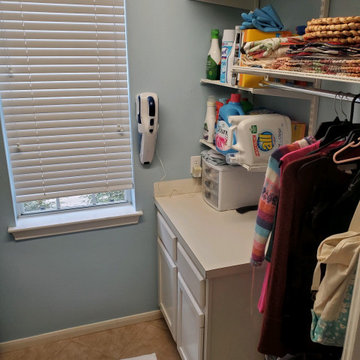
Take a hard to use space and make it functional! Adding vertical storage makes it easy to get laundry done!
Example of a small classic single-wall dedicated laundry room design in Houston
Example of a small classic single-wall dedicated laundry room design in Houston
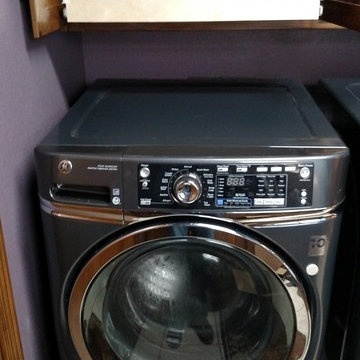
Our client's new washer and dryer were bigger than her old ones, which meant the shelf she used to be able to reach was no longer accessible. Slide Out Shelf Solutions installed two pull out shelves above her laundry to bring her space out to her - now she can roll out her detergents and softeners and reach them with ease.
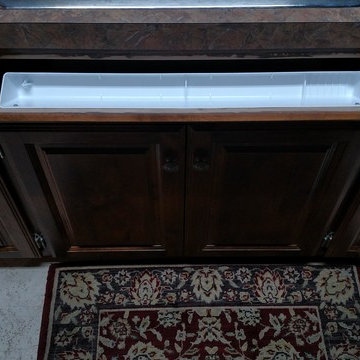
Installing a tip out in front of the laundry sink allows scrub brushes and other cleaning tools to have a handy storage spot. Slide Out Shelf Solutions has many ways to help you access and bring out all your space - even space you didn't know you had; before this tip-out was installed this was just a fake drawer front.
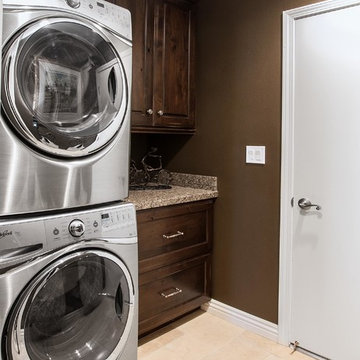
Omega Cabinetry
Small elegant single-wall porcelain tile dedicated laundry room photo in Orange County with an undermount sink, recessed-panel cabinets, dark wood cabinets, granite countertops, brown walls and a stacked washer/dryer
Small elegant single-wall porcelain tile dedicated laundry room photo in Orange County with an undermount sink, recessed-panel cabinets, dark wood cabinets, granite countertops, brown walls and a stacked washer/dryer
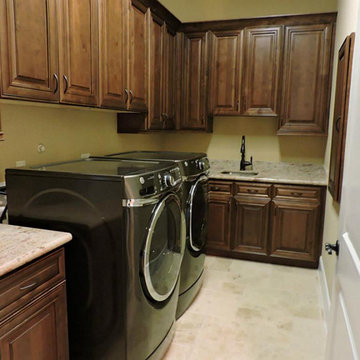
Example of a mid-sized classic l-shaped dedicated laundry room design in Houston with an utility sink, raised-panel cabinets, brown cabinets, granite countertops, yellow walls, a side-by-side washer/dryer and beige countertops
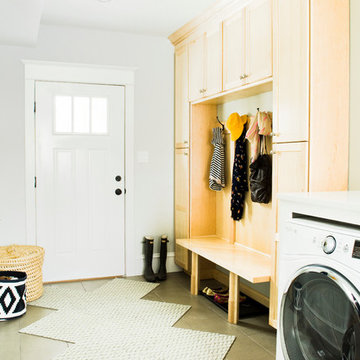
Mid-sized elegant ceramic tile utility room photo in Other with shaker cabinets, light wood cabinets, white walls and a side-by-side washer/dryer
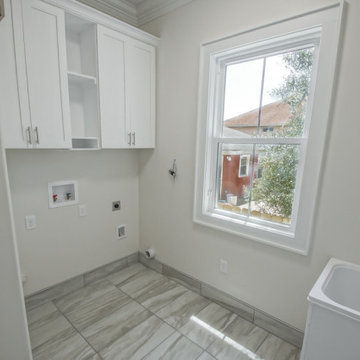
Laundry room
Laundry room - mid-sized traditional porcelain tile and multicolored floor laundry room idea in New Orleans with an utility sink, recessed-panel cabinets, white cabinets, beige walls and a side-by-side washer/dryer
Laundry room - mid-sized traditional porcelain tile and multicolored floor laundry room idea in New Orleans with an utility sink, recessed-panel cabinets, white cabinets, beige walls and a side-by-side washer/dryer
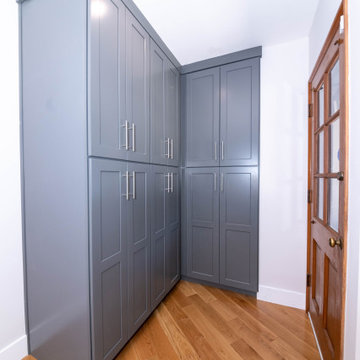
Example of a mid-sized classic u-shaped light wood floor, brown floor and tray ceiling dedicated laundry room design in Los Angeles with a single-bowl sink, flat-panel cabinets, gray cabinets, marble countertops, white backsplash, marble backsplash, white walls, a side-by-side washer/dryer and yellow countertops
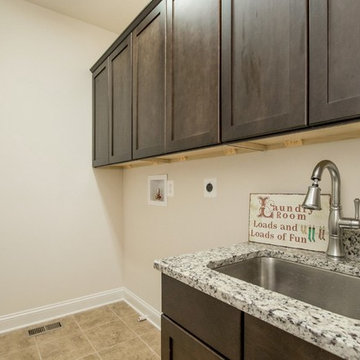
Example of a mid-sized classic single-wall ceramic tile and beige floor dedicated laundry room design in Richmond with an undermount sink, shaker cabinets, dark wood cabinets, granite countertops and beige walls
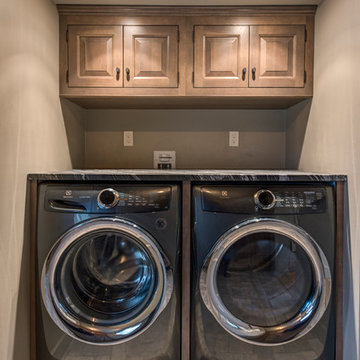
Laundry room cabinets
Inspiration for a small timeless single-wall ceramic tile and brown floor dedicated laundry room remodel in Boston with raised-panel cabinets, medium tone wood cabinets, beige walls, a side-by-side washer/dryer and black countertops
Inspiration for a small timeless single-wall ceramic tile and brown floor dedicated laundry room remodel in Boston with raised-panel cabinets, medium tone wood cabinets, beige walls, a side-by-side washer/dryer and black countertops
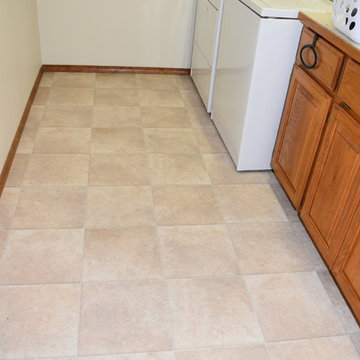
Laundry room vinyl installation - After
Example of a small classic vinyl floor and beige floor laundry room design in Seattle
Example of a small classic vinyl floor and beige floor laundry room design in Seattle
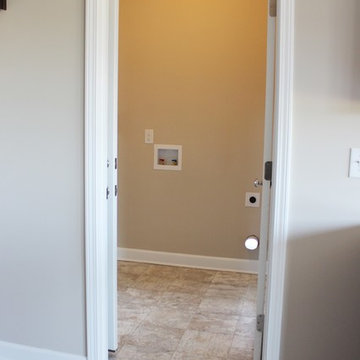
Carrying the kitchen flooring through to the laundry is a great way to unite the spaces. Vinyl is a great option for wet areas like the laundry room. Grey and beige tones in slate will be the perfect neutral to hid dirt and keep the space bright.
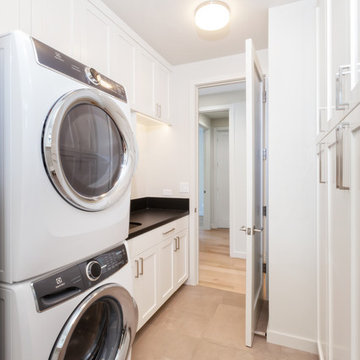
Laundry room - small traditional laundry room idea in San Francisco with shaker cabinets, white cabinets, a stacked washer/dryer, black countertops, a drop-in sink and white walls
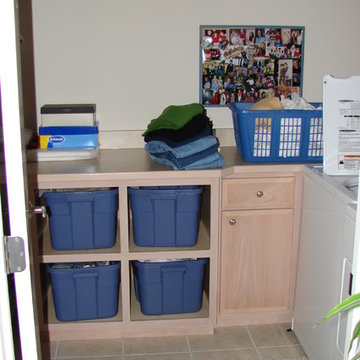
Dedicated laundry room - small traditional l-shaped ceramic tile dedicated laundry room idea in Cleveland with flat-panel cabinets, light wood cabinets, laminate countertops, beige walls and a side-by-side washer/dryer
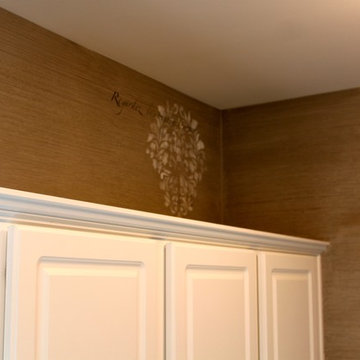
Sarah Hines, Shines Studios
Inspiration for a mid-sized timeless single-wall ceramic tile dedicated laundry room remodel in Indianapolis with a drop-in sink, recessed-panel cabinets, white cabinets, laminate countertops, gray walls and a side-by-side washer/dryer
Inspiration for a mid-sized timeless single-wall ceramic tile dedicated laundry room remodel in Indianapolis with a drop-in sink, recessed-panel cabinets, white cabinets, laminate countertops, gray walls and a side-by-side washer/dryer
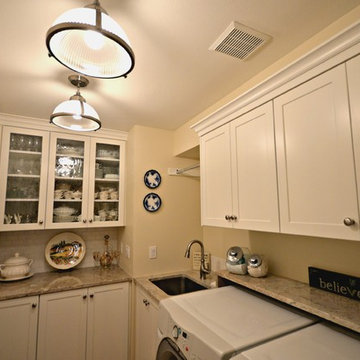
Our client wanted some additional storage and a place to store her mother's dishes so we created her dream of a butler's pantry in her utility room. We added the cabinets, countertop and backsplash, lighting, vent and also the granite shelf above the washer and dryer. Chris Keilty
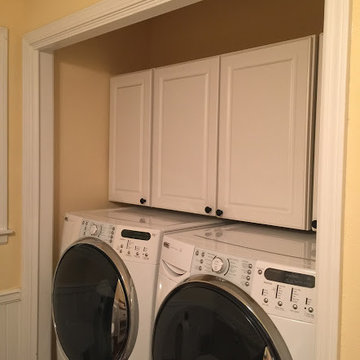
Example of a small classic single-wall laundry closet design in Orange County with raised-panel cabinets, white cabinets, a side-by-side washer/dryer and beige walls
Traditional Laundry Room Ideas
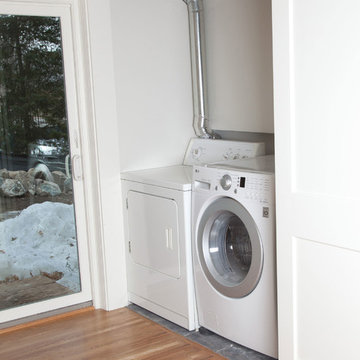
Laundry in small closet on main floor
Dedicated laundry room - small traditional single-wall concrete floor dedicated laundry room idea in Minneapolis with white walls and a side-by-side washer/dryer
Dedicated laundry room - small traditional single-wall concrete floor dedicated laundry room idea in Minneapolis with white walls and a side-by-side washer/dryer
6





