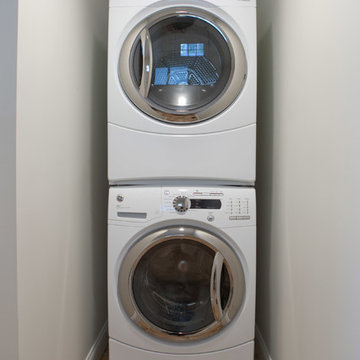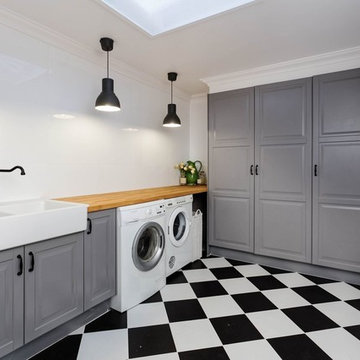Traditional Laundry Room Ideas
Refine by:
Budget
Sort by:Popular Today
121 - 140 of 213 photos
Item 1 of 3
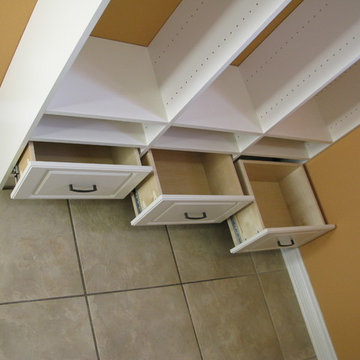
Andrea needed some help with storage space in her laundry room. We added locker type storage for the kids with drawers and hooks for the book bags, jackets, etc. A 24'' x 20'' deep storage tower in the corner with pull out shelves for the dog food bins and adjustable shelving on top half. A few cabinets were added above the washer and dryer, then a short rod for hanging above the sink. The color of this product is antique white with oil rubbed bronze hardware.
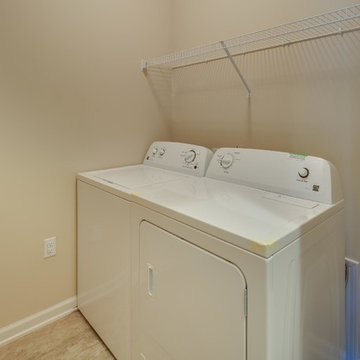
Small elegant single-wall ceramic tile dedicated laundry room photo in Jacksonville with beige walls and a side-by-side washer/dryer
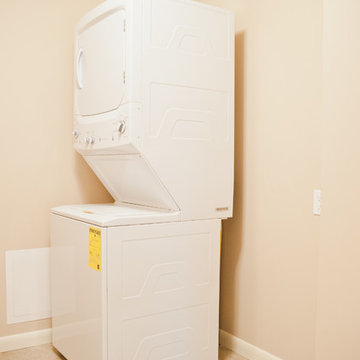
Stacked washer and dryer in the laundry room
Example of a mid-sized classic galley travertine floor dedicated laundry room design in New York with a stacked washer/dryer, granite countertops and beige walls
Example of a mid-sized classic galley travertine floor dedicated laundry room design in New York with a stacked washer/dryer, granite countertops and beige walls
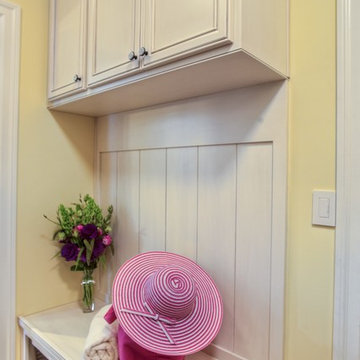
Inspiration for a mid-sized timeless galley porcelain tile dedicated laundry room remodel in San Francisco with raised-panel cabinets, white cabinets and yellow walls
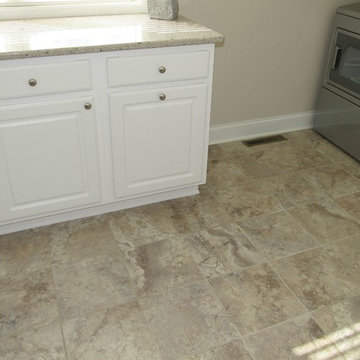
Example of a mid-sized classic l-shaped ceramic tile utility room design in Cleveland with recessed-panel cabinets, white cabinets, solid surface countertops, beige walls and a side-by-side washer/dryer
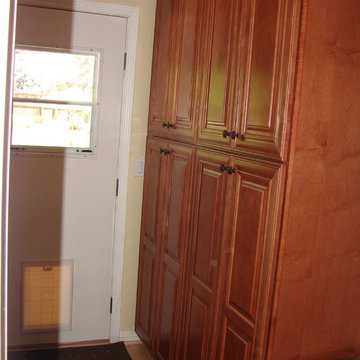
Utility room - small traditional galley light wood floor utility room idea in Sacramento with raised-panel cabinets, medium tone wood cabinets and a side-by-side washer/dryer
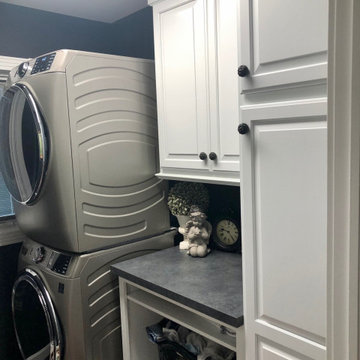
Stacked the washer and dryer and got rid of the sink so we could have a folding countertop and more storage space.
Example of a small classic galley dark wood floor and brown floor dedicated laundry room design in Detroit with raised-panel cabinets, white cabinets, laminate countertops, blue walls, a stacked washer/dryer and gray countertops
Example of a small classic galley dark wood floor and brown floor dedicated laundry room design in Detroit with raised-panel cabinets, white cabinets, laminate countertops, blue walls, a stacked washer/dryer and gray countertops
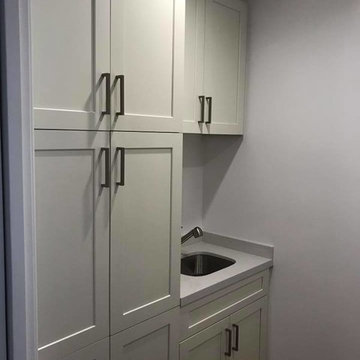
Example of a small classic single-wall dedicated laundry room design in Los Angeles with an undermount sink, shaker cabinets, white cabinets, laminate countertops and white walls
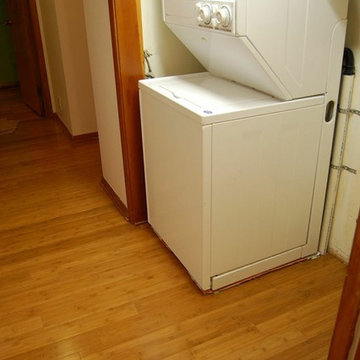
The home was a rag-tag mix of carpets throughout. We removed all the old carpeting and replaced it with Bamboo flooring. All the walls were painted.
Photo by Laura Cavendish
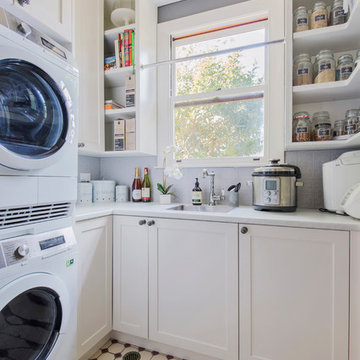
Live By the Sea Photography
Example of a mid-sized classic l-shaped medium tone wood floor and brown floor laundry room design in Sydney with a farmhouse sink, shaker cabinets, white cabinets, quartz countertops, gray backsplash, ceramic backsplash and white countertops
Example of a mid-sized classic l-shaped medium tone wood floor and brown floor laundry room design in Sydney with a farmhouse sink, shaker cabinets, white cabinets, quartz countertops, gray backsplash, ceramic backsplash and white countertops
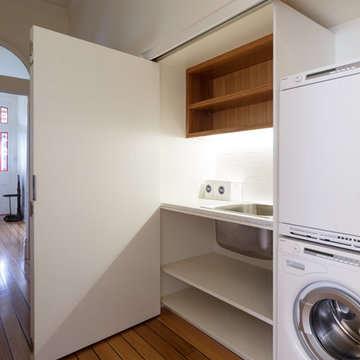
Peter Mathew
Utility room - small traditional single-wall light wood floor utility room idea in Hobart with a drop-in sink, open cabinets, white cabinets, marble countertops, white walls and a stacked washer/dryer
Utility room - small traditional single-wall light wood floor utility room idea in Hobart with a drop-in sink, open cabinets, white cabinets, marble countertops, white walls and a stacked washer/dryer
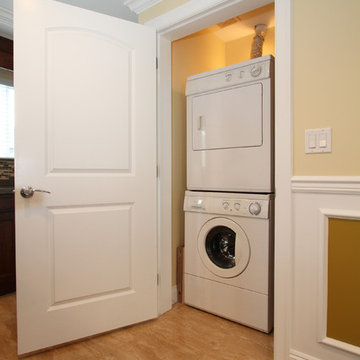
Inspiration for a small timeless ceramic tile laundry closet remodel in Vancouver with beige walls and a stacked washer/dryer
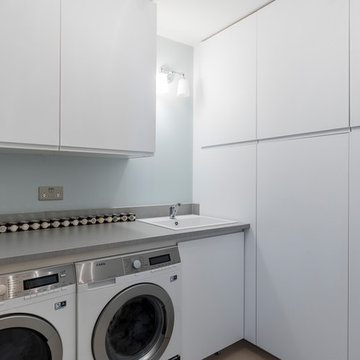
Utility room with white, flat panelled cabinets.
Photography by Chris Snook
Example of a small classic l-shaped porcelain tile and brown floor laundry room design in London with a single-bowl sink, white cabinets, solid surface countertops, blue walls and a side-by-side washer/dryer
Example of a small classic l-shaped porcelain tile and brown floor laundry room design in London with a single-bowl sink, white cabinets, solid surface countertops, blue walls and a side-by-side washer/dryer
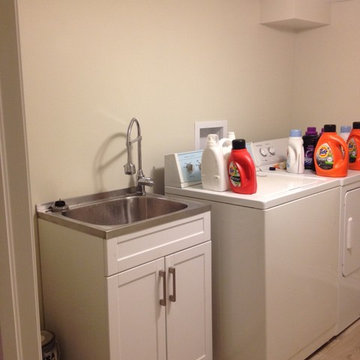
Dedicated laundry room - small traditional single-wall light wood floor dedicated laundry room idea in Toronto with a drop-in sink, shaker cabinets, white cabinets, beige walls and a side-by-side washer/dryer
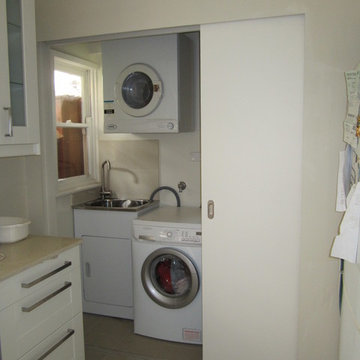
After remodelling, Laundry
Example of a small classic single-wall ceramic tile laundry closet design in Sydney with white walls
Example of a small classic single-wall ceramic tile laundry closet design in Sydney with white walls
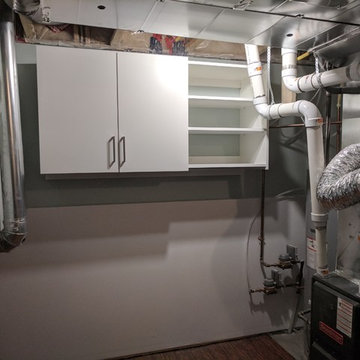
Example of a classic laundry room design in Edmonton with white cabinets and a side-by-side washer/dryer

Utility room - small traditional l-shaped white floor utility room idea in Melbourne with a drop-in sink, open cabinets, light wood cabinets, wood countertops, white backsplash, subway tile backsplash, pink walls, a side-by-side washer/dryer and beige countertops
Traditional Laundry Room Ideas
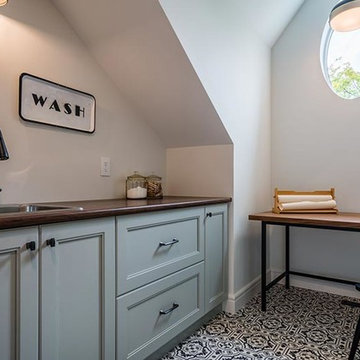
Mid-sized elegant u-shaped linoleum floor and multicolored floor utility room photo in Other with a drop-in sink, shaker cabinets, gray cabinets, laminate countertops, white walls and brown countertops
7






