Traditional Laundry Room with a Farmhouse Sink Ideas
Refine by:
Budget
Sort by:Popular Today
161 - 180 of 609 photos
Item 1 of 3
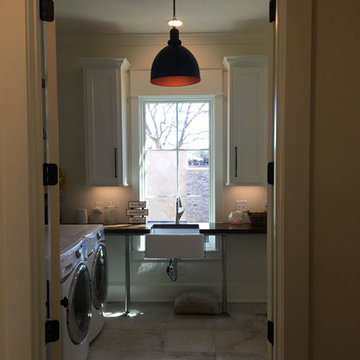
Example of a mid-sized classic l-shaped porcelain tile and beige floor utility room design in Austin with a farmhouse sink, shaker cabinets, white cabinets, solid surface countertops, beige walls, a side-by-side washer/dryer and brown countertops
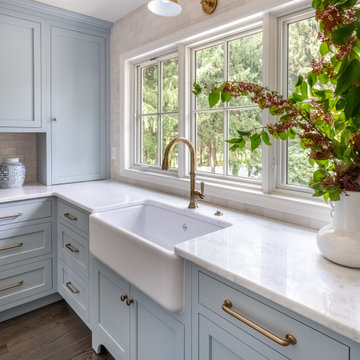
Laundry room - mid-sized traditional l-shaped dark wood floor and brown floor laundry room idea in Philadelphia with a farmhouse sink, shaker cabinets, blue cabinets, marble countertops, white backsplash, ceramic backsplash and white countertops
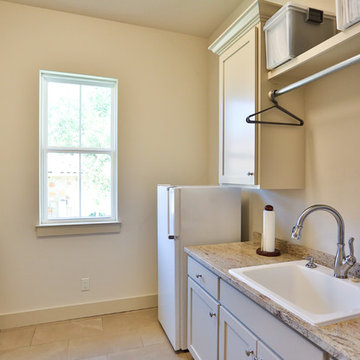
Laundry Room in Hill Country Stone Ranch. Features granite countertops, tile flooring, alder cabinets and drawers, and farmhouse sink.
Example of a small classic galley porcelain tile and white floor dedicated laundry room design in Austin with a farmhouse sink, recessed-panel cabinets, beige cabinets, granite countertops, beige walls, a side-by-side washer/dryer and multicolored countertops
Example of a small classic galley porcelain tile and white floor dedicated laundry room design in Austin with a farmhouse sink, recessed-panel cabinets, beige cabinets, granite countertops, beige walls, a side-by-side washer/dryer and multicolored countertops
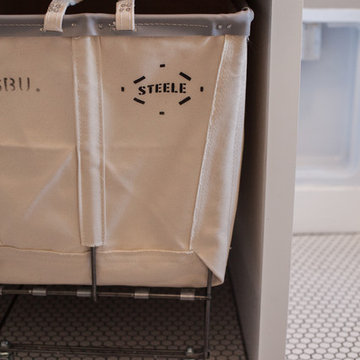
Ace and Whim Photography
Mid-sized elegant l-shaped ceramic tile dedicated laundry room photo in Phoenix with a farmhouse sink, shaker cabinets, white cabinets, granite countertops, gray walls and a side-by-side washer/dryer
Mid-sized elegant l-shaped ceramic tile dedicated laundry room photo in Phoenix with a farmhouse sink, shaker cabinets, white cabinets, granite countertops, gray walls and a side-by-side washer/dryer
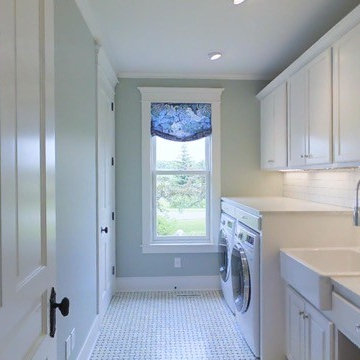
Laundry with loads of storage and counter space for folding. Pull-out drying racks over washer and dryer.
Photo by: Bryan Bedessem
Inspiration for a timeless galley marble floor dedicated laundry room remodel in Minneapolis with a farmhouse sink, white cabinets, marble countertops, green walls and a side-by-side washer/dryer
Inspiration for a timeless galley marble floor dedicated laundry room remodel in Minneapolis with a farmhouse sink, white cabinets, marble countertops, green walls and a side-by-side washer/dryer
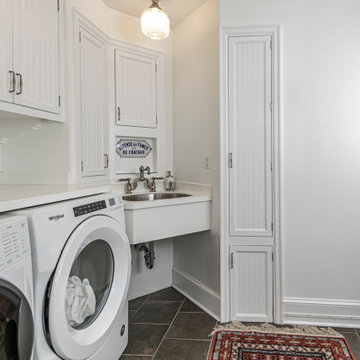
Inspiration for a timeless single-wall dedicated laundry room remodel in Philadelphia with a farmhouse sink, beaded inset cabinets, white cabinets, quartz countertops, white walls, a side-by-side washer/dryer and white countertops
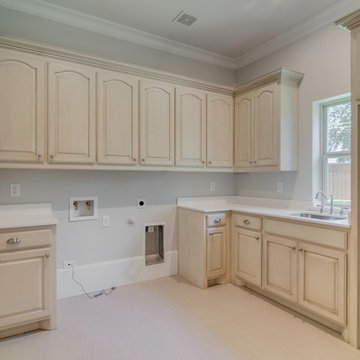
Inspiration for a mid-sized timeless l-shaped ceramic tile dedicated laundry room remodel in Dallas with a farmhouse sink, raised-panel cabinets, beige cabinets, quartzite countertops, gray walls and a side-by-side washer/dryer
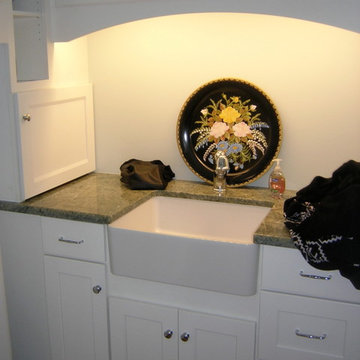
The laundry features a farm sink, granite countertop and under cabinet lighting.
Dedicated laundry room - mid-sized traditional u-shaped medium tone wood floor dedicated laundry room idea in Other with a farmhouse sink, recessed-panel cabinets, white cabinets, granite countertops, white walls and a side-by-side washer/dryer
Dedicated laundry room - mid-sized traditional u-shaped medium tone wood floor dedicated laundry room idea in Other with a farmhouse sink, recessed-panel cabinets, white cabinets, granite countertops, white walls and a side-by-side washer/dryer
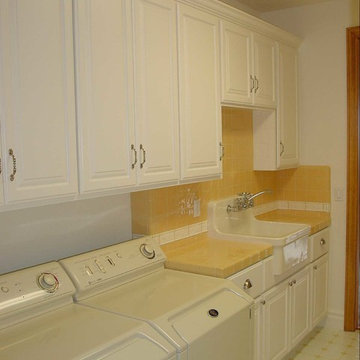
Utility room - mid-sized traditional galley porcelain tile utility room idea in Sacramento with a farmhouse sink, raised-panel cabinets, white cabinets, tile countertops and a side-by-side washer/dryer
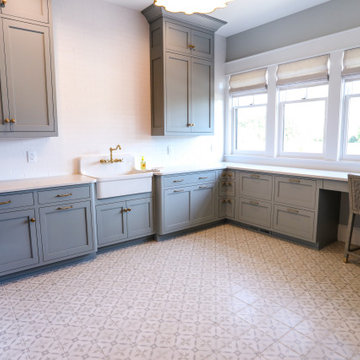
Dream laundry room. Artistic Tile "A Train White" matte subway tile on backsplash. MLW "Nola Toulouse" 8"x8" porcelain flooring tile. Corian "London Sky" countertop. Cabinetry by Ayr Cabinet Company. Kohler "Gifford" apron front sink. Rejuvenation Wall Mount Bridge kitchen faucet in aged brass.
General contracting by Martin Bros. Contracting, Inc.; Architecture by Helman Sechrist Architecture; Home Design by Maple & White Design; Photography by Marie Kinney Photography.
Images are the property of Martin Bros. Contracting, Inc. and may not be used without written permission.
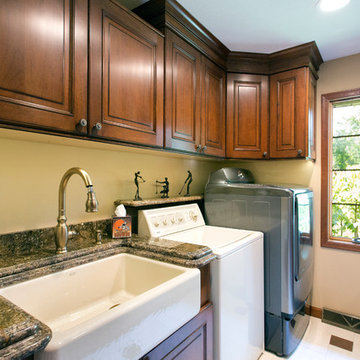
Stuart Pearl Photography
Inspiration for a mid-sized timeless galley ceramic tile and white floor dedicated laundry room remodel in Cleveland with a farmhouse sink, raised-panel cabinets, dark wood cabinets, granite countertops, beige walls and a side-by-side washer/dryer
Inspiration for a mid-sized timeless galley ceramic tile and white floor dedicated laundry room remodel in Cleveland with a farmhouse sink, raised-panel cabinets, dark wood cabinets, granite countertops, beige walls and a side-by-side washer/dryer
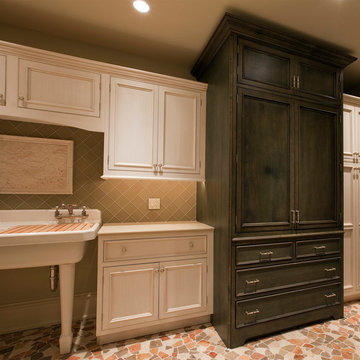
Large Laundry Room, Brighton Cabinetry. Churchill Door style, custom finish. Kale stained cabinet hides a dumbwaiter to upper level.
Inspiration for a large timeless u-shaped laundry room remodel in Chicago with a farmhouse sink and beaded inset cabinets
Inspiration for a large timeless u-shaped laundry room remodel in Chicago with a farmhouse sink and beaded inset cabinets

Example of a large classic galley brick floor dedicated laundry room design in Other with a farmhouse sink, beaded inset cabinets, gray cabinets, marble countertops, ceramic backsplash, a side-by-side washer/dryer and black countertops
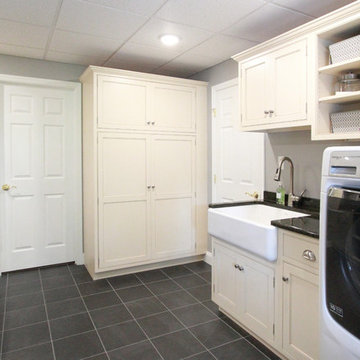
The Hide-a-way ironing board cabinet includes space for the ironing board, iron, a light, an outlet and additional space for spray starches, etc.
The large pantry cabinets has plenty of space for canned goods and additional kitchen items that do not fit in the kitchen.
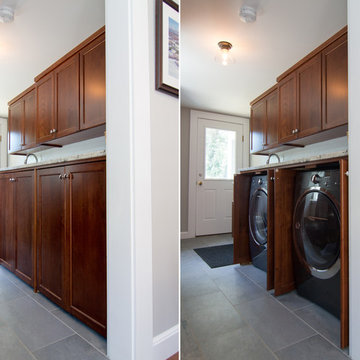
Bailow Architects
Inspiration for a mid-sized timeless galley ceramic tile utility room remodel in Boston with a farmhouse sink, shaker cabinets, dark wood cabinets, granite countertops, gray walls and a concealed washer/dryer
Inspiration for a mid-sized timeless galley ceramic tile utility room remodel in Boston with a farmhouse sink, shaker cabinets, dark wood cabinets, granite countertops, gray walls and a concealed washer/dryer
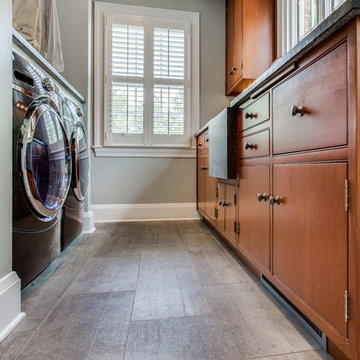
Jennifer Dobson
Inspiration for a timeless porcelain tile laundry room remodel in Baltimore with a farmhouse sink, soapstone countertops, gray walls and a side-by-side washer/dryer
Inspiration for a timeless porcelain tile laundry room remodel in Baltimore with a farmhouse sink, soapstone countertops, gray walls and a side-by-side washer/dryer
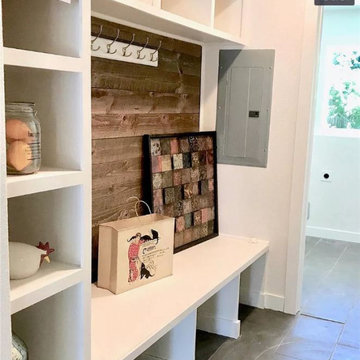
Dedicated laundry room - mid-sized traditional galley porcelain tile and gray floor dedicated laundry room idea in Denver with a farmhouse sink, brown backsplash, shiplap backsplash, white walls and a side-by-side washer/dryer
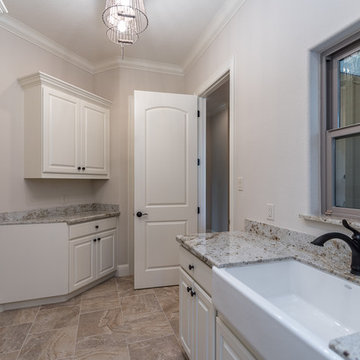
Example of a classic porcelain tile utility room design in Austin with a farmhouse sink, raised-panel cabinets, white cabinets, granite countertops, beige walls and a side-by-side washer/dryer
Traditional Laundry Room with a Farmhouse Sink Ideas
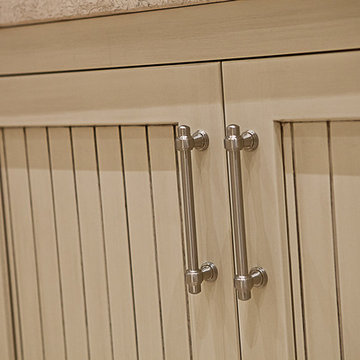
Utility room - mid-sized traditional single-wall ceramic tile and multicolored floor utility room idea in Other with a farmhouse sink, beaded inset cabinets, beige cabinets, quartzite countertops, beige walls and a stacked washer/dryer
9






