Traditional Laundry Room with a Farmhouse Sink Ideas
Refine by:
Budget
Sort by:Popular Today
141 - 160 of 609 photos
Item 1 of 3
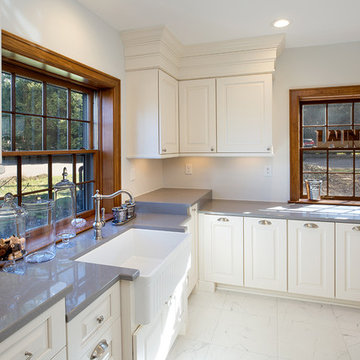
Dave Osmond Builders, Powell, Ohio, 2019 NARI CotY Award-Winning Residential Interior Residential Interior $75,000 to $150,000
Mid-sized elegant galley porcelain tile and white floor dedicated laundry room photo in Columbus with a farmhouse sink, raised-panel cabinets, white cabinets, quartz countertops, white walls, a concealed washer/dryer and gray countertops
Mid-sized elegant galley porcelain tile and white floor dedicated laundry room photo in Columbus with a farmhouse sink, raised-panel cabinets, white cabinets, quartz countertops, white walls, a concealed washer/dryer and gray countertops
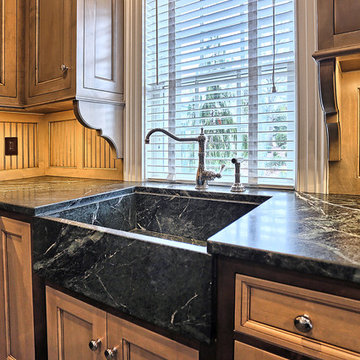
360 Tour Design
Utility room - large traditional l-shaped ceramic tile utility room idea in Other with a farmhouse sink, shaker cabinets, gray cabinets, beige walls, a side-by-side washer/dryer and soapstone countertops
Utility room - large traditional l-shaped ceramic tile utility room idea in Other with a farmhouse sink, shaker cabinets, gray cabinets, beige walls, a side-by-side washer/dryer and soapstone countertops
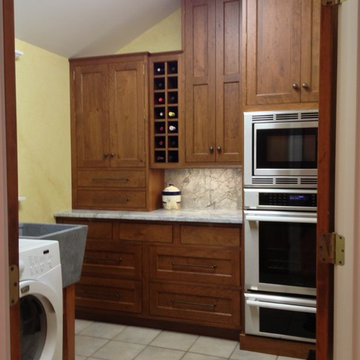
Utility room - mid-sized traditional l-shaped ceramic tile utility room idea in Charleston with a farmhouse sink, recessed-panel cabinets, medium tone wood cabinets, marble countertops, yellow walls and a side-by-side washer/dryer
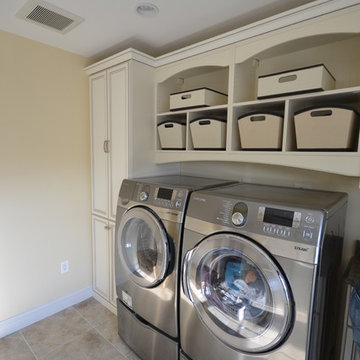
Emily Herder
Example of a large classic l-shaped porcelain tile utility room design in Baltimore with a farmhouse sink, raised-panel cabinets, granite countertops, yellow walls, a side-by-side washer/dryer and beige cabinets
Example of a large classic l-shaped porcelain tile utility room design in Baltimore with a farmhouse sink, raised-panel cabinets, granite countertops, yellow walls, a side-by-side washer/dryer and beige cabinets
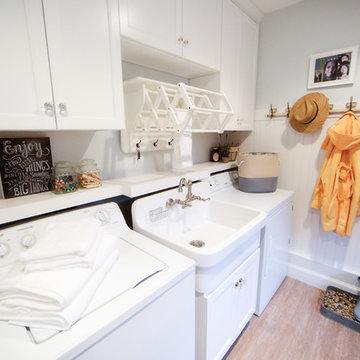
Kim Nowell Photography
Inspiration for a timeless vinyl floor dedicated laundry room remodel in Seattle with a farmhouse sink, shaker cabinets, white cabinets, wood countertops and blue walls
Inspiration for a timeless vinyl floor dedicated laundry room remodel in Seattle with a farmhouse sink, shaker cabinets, white cabinets, wood countertops and blue walls

Right off the kitchen, we transformed this laundry room by flowing the kitchen floor tile into the space, adding a large farmhouse sink (dual purpose small dog washing station), a countertop above the machine units, cabinets above, and full height backsplash.
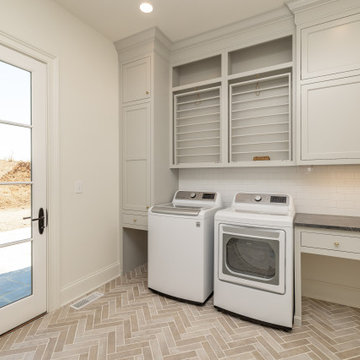
Dedicated laundry room - large traditional galley brick floor dedicated laundry room idea in Other with a farmhouse sink, beaded inset cabinets, gray cabinets, marble countertops, ceramic backsplash, a side-by-side washer/dryer and black countertops
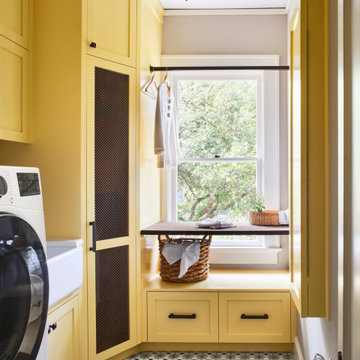
The Summit Project consisted of architectural and interior design services to remodel a house. A design challenge for this project was the remodel and reconfiguration of the second floor to include a primary bathroom and bedroom, a large primary walk-in closet, a guest bathroom, two separate offices, a guest bedroom, and adding a dedicated laundry room. An architectural study was made to retrofit the powder room on the first floor. The space layout was carefully thought out to accommodate these rooms and give a better flow to the second level, creating an oasis for the homeowners.
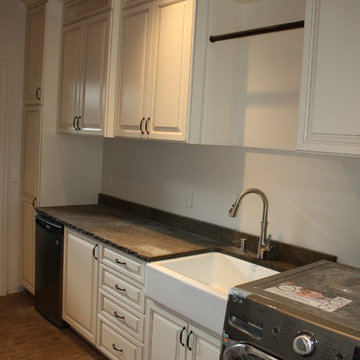
Closettec
Utility room - mid-sized traditional medium tone wood floor utility room idea in New York with a farmhouse sink, raised-panel cabinets, white cabinets, granite countertops, white walls and a side-by-side washer/dryer
Utility room - mid-sized traditional medium tone wood floor utility room idea in New York with a farmhouse sink, raised-panel cabinets, white cabinets, granite countertops, white walls and a side-by-side washer/dryer
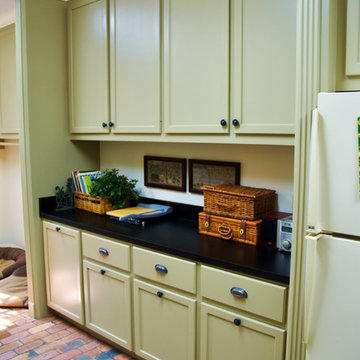
Inspiration for a large timeless galley brick floor utility room remodel in Houston with a farmhouse sink, recessed-panel cabinets, green cabinets, solid surface countertops, white walls and a side-by-side washer/dryer
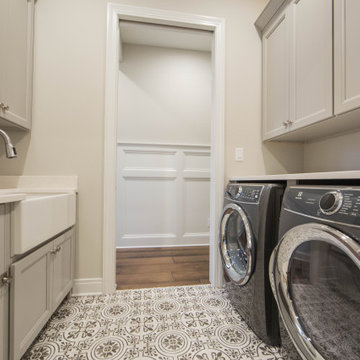
The large laundry room is full of amenities. A farmhouse sink, folding counter and built-in pet crate all customized to the clients lifestyle and needs.
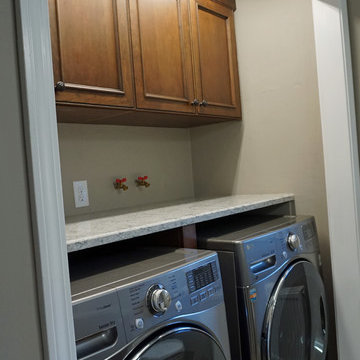
Alban Gega Photography
Inspiration for a small timeless l-shaped porcelain tile laundry room remodel in Boston with a farmhouse sink, raised-panel cabinets, beige cabinets, quartz countertops, gray backsplash and glass tile backsplash
Inspiration for a small timeless l-shaped porcelain tile laundry room remodel in Boston with a farmhouse sink, raised-panel cabinets, beige cabinets, quartz countertops, gray backsplash and glass tile backsplash
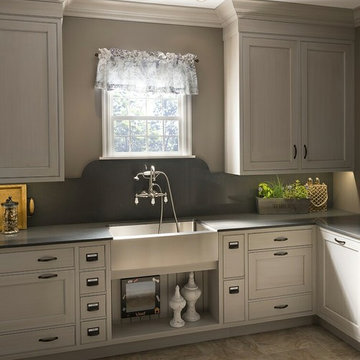
Example of a classic u-shaped utility room design in Seattle with a farmhouse sink, recessed-panel cabinets and a side-by-side washer/dryer
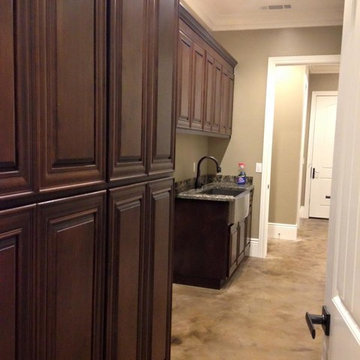
Inspiration for a large timeless galley concrete floor utility room remodel in Sacramento with a farmhouse sink, raised-panel cabinets, dark wood cabinets, granite countertops, beige walls and a side-by-side washer/dryer
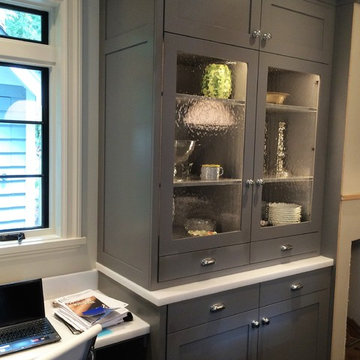
Utility room - large traditional galley dark wood floor utility room idea in Seattle with a farmhouse sink, shaker cabinets, gray cabinets, beige walls and a side-by-side washer/dryer
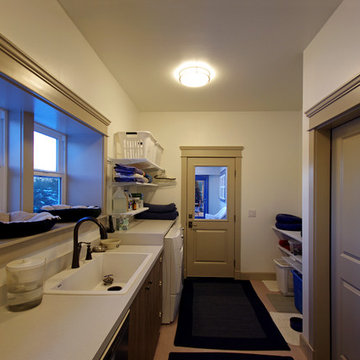
Photo: John Lund / Lund Arts, LLC, 2018
Inspiration for a timeless laundry room remodel in Seattle with a farmhouse sink, beige walls and a side-by-side washer/dryer
Inspiration for a timeless laundry room remodel in Seattle with a farmhouse sink, beige walls and a side-by-side washer/dryer
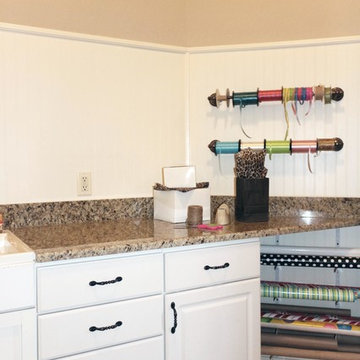
Diana Clary
Example of a mid-sized classic ceramic tile dedicated laundry room design in Dallas with a farmhouse sink, recessed-panel cabinets, white cabinets, granite countertops, beige walls and a side-by-side washer/dryer
Example of a mid-sized classic ceramic tile dedicated laundry room design in Dallas with a farmhouse sink, recessed-panel cabinets, white cabinets, granite countertops, beige walls and a side-by-side washer/dryer

Elegant beige floor laundry room photo with a farmhouse sink, gray cabinets, gray backsplash, wood backsplash, a concealed washer/dryer, white countertops and gray walls
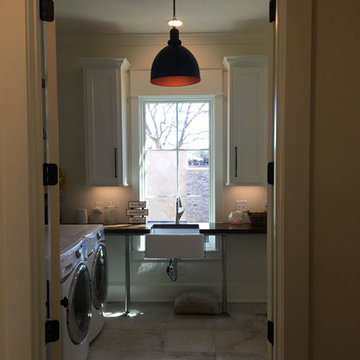
Example of a mid-sized classic l-shaped porcelain tile and beige floor utility room design in Austin with a farmhouse sink, shaker cabinets, white cabinets, solid surface countertops, beige walls, a side-by-side washer/dryer and brown countertops
Traditional Laundry Room with a Farmhouse Sink Ideas
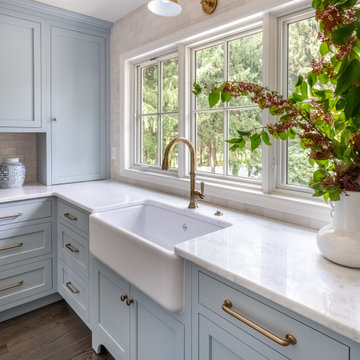
Laundry room - mid-sized traditional l-shaped dark wood floor and brown floor laundry room idea in Philadelphia with a farmhouse sink, shaker cabinets, blue cabinets, marble countertops, white backsplash, ceramic backsplash and white countertops
8





