Traditional Laundry Room with Shaker Cabinets Ideas
Refine by:
Budget
Sort by:Popular Today
61 - 80 of 2,060 photos
Item 1 of 5

As part of the kitchen remodel, we were able to relocate the washer and dryer into a more convenient location on the main living level. Custom cabinetry was built to match the rest of the kitchen remodel, and were designed to easily fit these appliances. When not in use, they hide away behind the cabinet doors, keeping a clean, uncluttered appearance throughout the kitchen.
Photo via Mike VerVelde
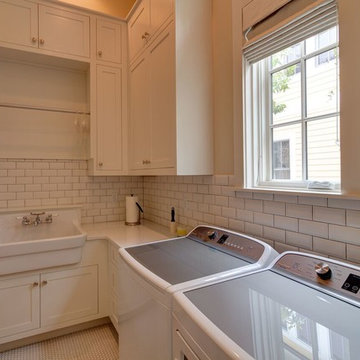
Inspiration for a mid-sized timeless l-shaped porcelain tile and white floor dedicated laundry room remodel in Miami with shaker cabinets, white cabinets, quartz countertops, beige walls, a side-by-side washer/dryer and an utility sink
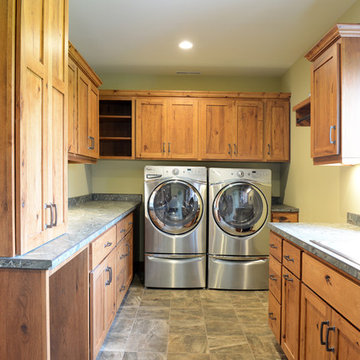
Design by: Bill Tweten, CKD, CBD
Photo by: Robb Siverson
www.robbsiverson.com
This laundry room maximizes its storage with the use of Crystal cabinets. A rustic hickory wood is used for the cabinets and are stained in a rich chestnut to add warmth. Wilsonart Golden Lightning countertops featuring a gem lock edge along with Berenson's weathered verona bronze pulls are a couple of unexpected details that set this laundry room apart from most and add character to the space.
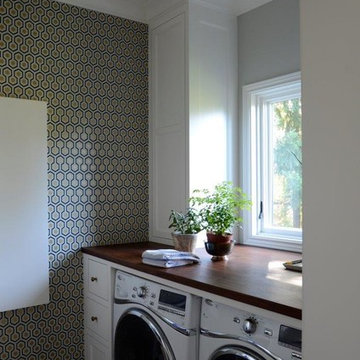
Mid-sized elegant galley dark wood floor and brown floor dedicated laundry room photo in Portland with shaker cabinets, white cabinets, wood countertops, gray walls and a side-by-side washer/dryer
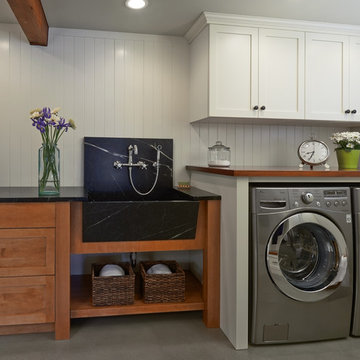
Photographer: NW Architectural Photography / Remodeler: Homeworks by Kelly
Utility room - traditional galley concrete floor utility room idea in Seattle with a farmhouse sink, shaker cabinets, white cabinets, soapstone countertops, white walls and a side-by-side washer/dryer
Utility room - traditional galley concrete floor utility room idea in Seattle with a farmhouse sink, shaker cabinets, white cabinets, soapstone countertops, white walls and a side-by-side washer/dryer
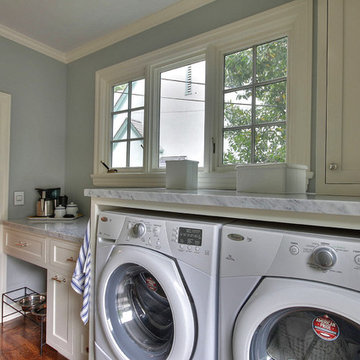
Traditional laundry room with marble counter tops and white cabinets.
Utility room - mid-sized traditional dark wood floor utility room idea in San Francisco with shaker cabinets, marble countertops, a side-by-side washer/dryer, gray countertops and gray walls
Utility room - mid-sized traditional dark wood floor utility room idea in San Francisco with shaker cabinets, marble countertops, a side-by-side washer/dryer, gray countertops and gray walls
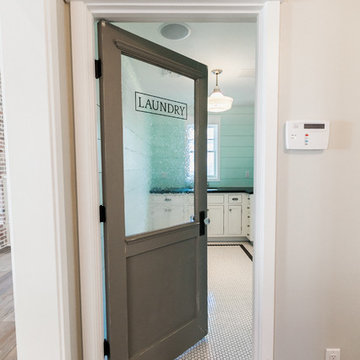
Ace and Whim Photography
Example of a mid-sized classic l-shaped porcelain tile laundry room design in Phoenix with an undermount sink, shaker cabinets, white cabinets, granite countertops and a side-by-side washer/dryer
Example of a mid-sized classic l-shaped porcelain tile laundry room design in Phoenix with an undermount sink, shaker cabinets, white cabinets, granite countertops and a side-by-side washer/dryer

In collaboration with Carol Abbott Design.
Dedicated laundry room - mid-sized traditional galley marble floor dedicated laundry room idea in Los Angeles with an undermount sink, shaker cabinets, black cabinets, marble countertops, gray walls and a stacked washer/dryer
Dedicated laundry room - mid-sized traditional galley marble floor dedicated laundry room idea in Los Angeles with an undermount sink, shaker cabinets, black cabinets, marble countertops, gray walls and a stacked washer/dryer
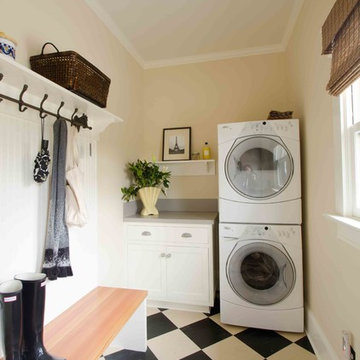
Example of a mid-sized classic utility room design in Portland with shaker cabinets, white cabinets, quartz countertops, beige walls and a stacked washer/dryer
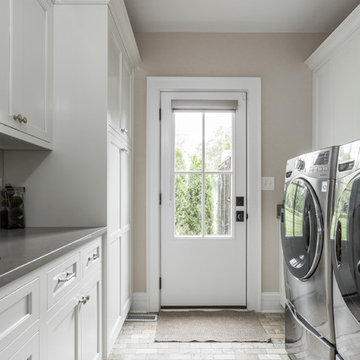
Example of a mid-sized classic galley brick floor and multicolored floor utility room design in Indianapolis with an undermount sink, shaker cabinets, white cabinets, beige walls, a side-by-side washer/dryer and gray countertops
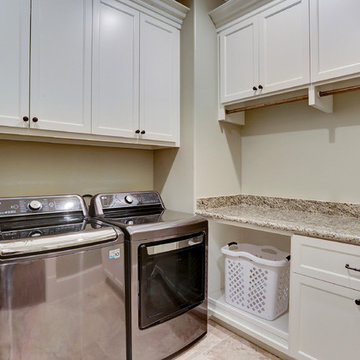
This laundry room has just what you need: plenty of storage space, brand new washer and dryer machines, and a place to hang clothes!
Built by Southern Green Builders in Houston, Texas
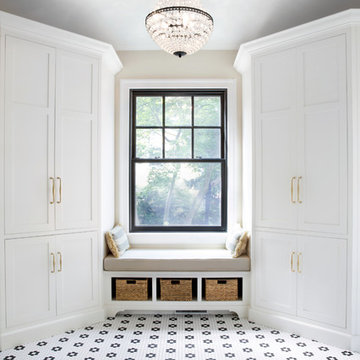
Two tall storage cabinets with additional coat closet (not in photo) gives this active family of five flexible mudroom storage plus a window seat to relax and read.
Photo Credit: Whitney Kidder
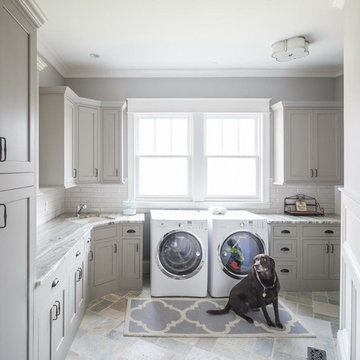
Mid-sized elegant galley limestone floor and gray floor utility room photo in Cincinnati with shaker cabinets, white cabinets, granite countertops, gray walls, an undermount sink and a side-by-side washer/dryer
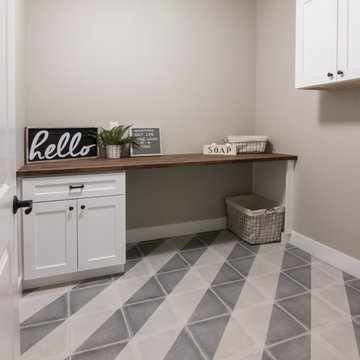
Photos by Becky Pospical
Dedicated laundry room - mid-sized traditional l-shaped ceramic tile and gray floor dedicated laundry room idea in Other with shaker cabinets, white cabinets, wood countertops, beige walls, a side-by-side washer/dryer and brown countertops
Dedicated laundry room - mid-sized traditional l-shaped ceramic tile and gray floor dedicated laundry room idea in Other with shaker cabinets, white cabinets, wood countertops, beige walls, a side-by-side washer/dryer and brown countertops
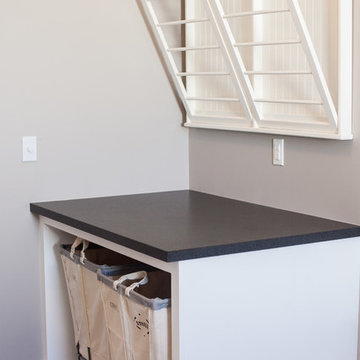
Ace and Whim Photography
Mid-sized elegant l-shaped ceramic tile dedicated laundry room photo in Phoenix with a farmhouse sink, shaker cabinets, white cabinets, granite countertops, gray walls and a side-by-side washer/dryer
Mid-sized elegant l-shaped ceramic tile dedicated laundry room photo in Phoenix with a farmhouse sink, shaker cabinets, white cabinets, granite countertops, gray walls and a side-by-side washer/dryer
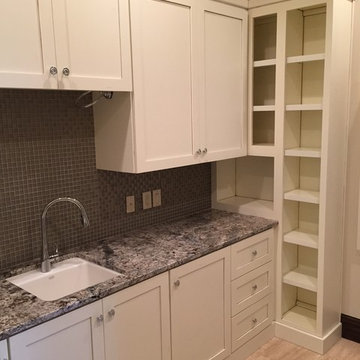
Inspiration for a small timeless l-shaped limestone floor dedicated laundry room remodel in Austin with an undermount sink, granite countertops, beige walls, a side-by-side washer/dryer, shaker cabinets and white cabinets
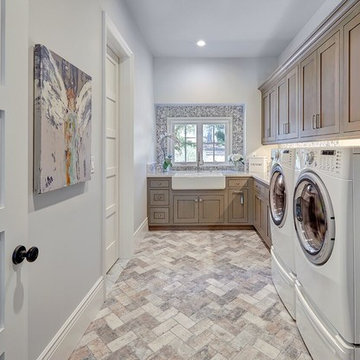
Inspiration for a large timeless l-shaped travertine floor and multicolored floor dedicated laundry room remodel in Sacramento with a farmhouse sink, shaker cabinets, dark wood cabinets, gray walls and a side-by-side washer/dryer
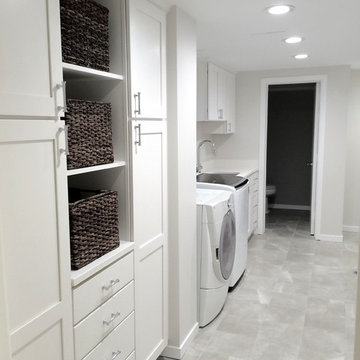
Mid-sized elegant single-wall ceramic tile and gray floor dedicated laundry room photo in Detroit with an undermount sink, shaker cabinets, white cabinets, laminate countertops, white walls and a side-by-side washer/dryer

breakfast area, breakfast bar, island, eating area, kitchen island, hutch, storage, light cabinets, white cabinets, dark floor, quartzite, fusion, granite, stone, bar area, liquor storage, prep sink, cast iron, enamel, gray chair
Traditional Laundry Room with Shaker Cabinets Ideas
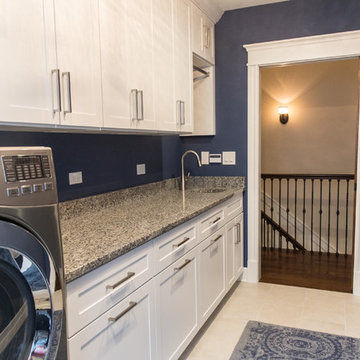
This large laundry room is accessed from the second floor hall. It features raised washer and dryer and lots of storage. Photo by Katie Basil Photography
4





