Traditional Laundry Room with Shaker Cabinets Ideas
Refine by:
Budget
Sort by:Popular Today
101 - 120 of 2,060 photos
Item 1 of 5
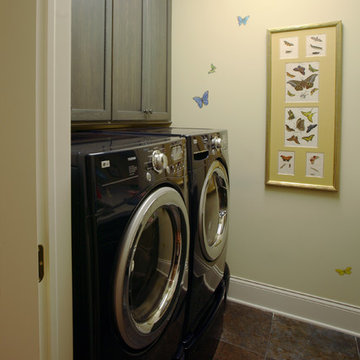
Laundry room with storage cabinets.
Laundry room - small traditional galley laundry room idea in Cincinnati with shaker cabinets, gray cabinets, beige walls and a side-by-side washer/dryer
Laundry room - small traditional galley laundry room idea in Cincinnati with shaker cabinets, gray cabinets, beige walls and a side-by-side washer/dryer
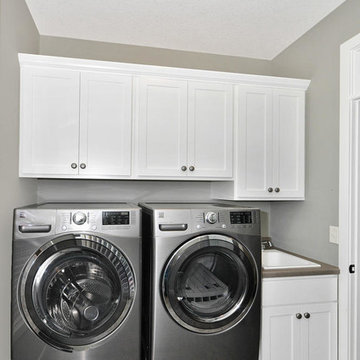
Katie Mueller Photography
Example of a mid-sized classic single-wall laundry room design in Minneapolis with a drop-in sink, shaker cabinets, white cabinets, gray walls and a side-by-side washer/dryer
Example of a mid-sized classic single-wall laundry room design in Minneapolis with a drop-in sink, shaker cabinets, white cabinets, gray walls and a side-by-side washer/dryer
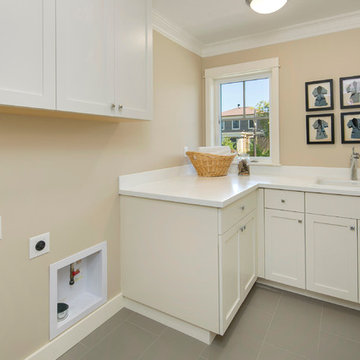
Photo Credit: Matt Edington
Example of a classic l-shaped porcelain tile dedicated laundry room design in Seattle with a drop-in sink, shaker cabinets, white cabinets, solid surface countertops, beige walls and a side-by-side washer/dryer
Example of a classic l-shaped porcelain tile dedicated laundry room design in Seattle with a drop-in sink, shaker cabinets, white cabinets, solid surface countertops, beige walls and a side-by-side washer/dryer
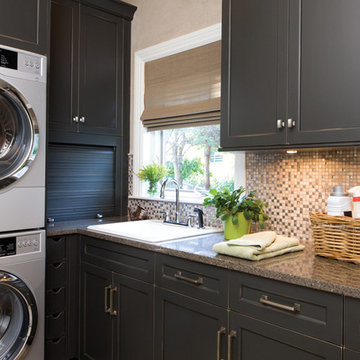
Inspiration for a large timeless l-shaped dedicated laundry room remodel in Other with a drop-in sink, shaker cabinets, black cabinets, granite countertops, brown walls and a stacked washer/dryer
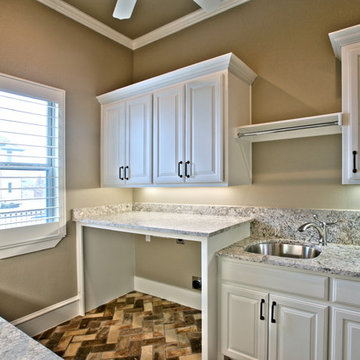
Dedicated laundry room - mid-sized traditional galley brick floor dedicated laundry room idea in Dallas with a drop-in sink, shaker cabinets, white cabinets, granite countertops, brown walls and a side-by-side washer/dryer

Kitchen Renovation - Added Laundry room attached to Kitchen in unused garage space
Inspiration for a small timeless single-wall laminate floor and gray floor laundry closet remodel in Other with shaker cabinets, white cabinets, beige walls and a side-by-side washer/dryer
Inspiration for a small timeless single-wall laminate floor and gray floor laundry closet remodel in Other with shaker cabinets, white cabinets, beige walls and a side-by-side washer/dryer
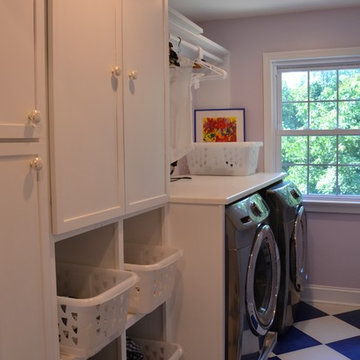
Inspiration for a mid-sized timeless porcelain tile and multicolored floor utility room remodel in Philadelphia with shaker cabinets, white cabinets, gray walls and a side-by-side washer/dryer
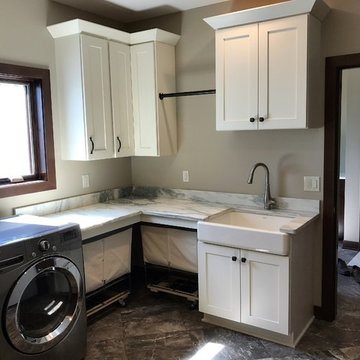
Example of a mid-sized classic l-shaped dark wood floor and brown floor dedicated laundry room design in Milwaukee with a farmhouse sink, shaker cabinets, white cabinets, marble countertops, beige walls, a side-by-side washer/dryer and gray countertops
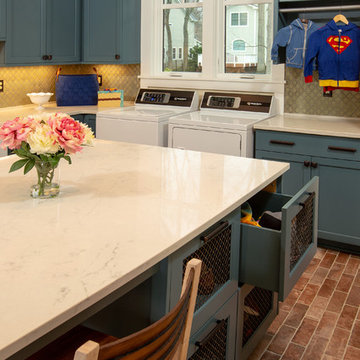
Off the Office, Foyer, and Kitchen is a multi-purpose Workroom. Everything happens here as it functions as a Mudroom, Laundry Room, Pantry, Craft Area and provides tons of extra storage.
Shoes and kits things are stored in the old school general store wire front drawers.
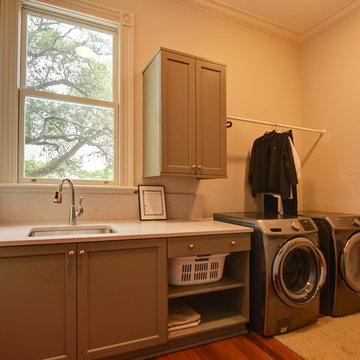
Inspiration for a mid-sized timeless single-wall brown floor and medium tone wood floor laundry room remodel in New Orleans with an undermount sink, shaker cabinets, gray cabinets, beige walls and a side-by-side washer/dryer
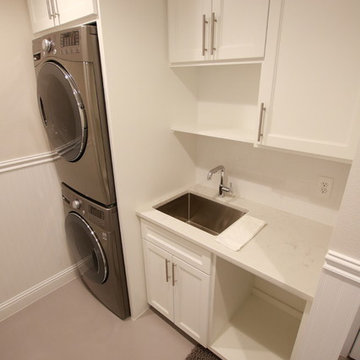
Large elegant single-wall concrete floor and gray floor dedicated laundry room photo in Houston with an undermount sink, shaker cabinets, white cabinets, granite countertops, beige walls and a stacked washer/dryer
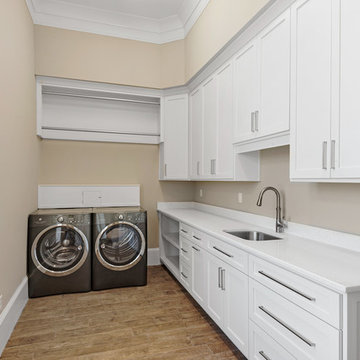
Emerald Coast Photography
Large elegant single-wall medium tone wood floor and beige floor dedicated laundry room photo in Miami with an undermount sink, shaker cabinets, white cabinets, marble countertops, beige walls and a side-by-side washer/dryer
Large elegant single-wall medium tone wood floor and beige floor dedicated laundry room photo in Miami with an undermount sink, shaker cabinets, white cabinets, marble countertops, beige walls and a side-by-side washer/dryer
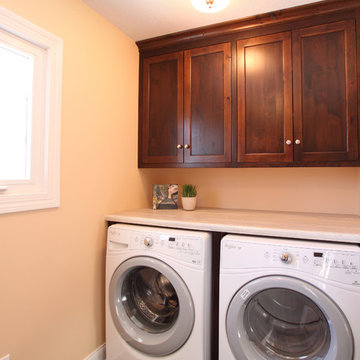
Michael's Photography
Example of a mid-sized classic galley ceramic tile dedicated laundry room design in Minneapolis with a drop-in sink, shaker cabinets, dark wood cabinets, laminate countertops, yellow walls and a side-by-side washer/dryer
Example of a mid-sized classic galley ceramic tile dedicated laundry room design in Minneapolis with a drop-in sink, shaker cabinets, dark wood cabinets, laminate countertops, yellow walls and a side-by-side washer/dryer
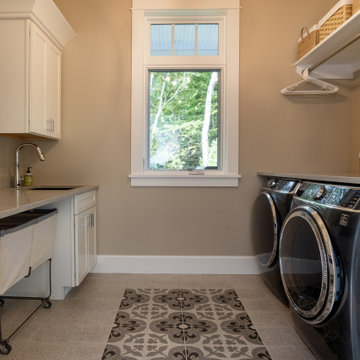
Our clients were relocating from the upper peninsula to the lower peninsula and wanted to design a retirement home on their Lake Michigan property. The topography of their lot allowed for a walk out basement which is practically unheard of with how close they are to the water. Their view is fantastic, and the goal was of course to take advantage of the view from all three levels. The positioning of the windows on the main and upper levels is such that you feel as if you are on a boat, water as far as the eye can see. They were striving for a Hamptons / Coastal, casual, architectural style. The finished product is just over 6,200 square feet and includes 2 master suites, 2 guest bedrooms, 5 bathrooms, sunroom, home bar, home gym, dedicated seasonal gear / equipment storage, table tennis game room, sauna, and bonus room above the attached garage. All the exterior finishes are low maintenance, vinyl, and composite materials to withstand the blowing sands from the Lake Michigan shoreline.

Peak Construction & Remodeling, Inc.
Orland Park, IL (708) 516-9816
Example of a large classic u-shaped porcelain tile and beige floor utility room design in Chicago with an utility sink, shaker cabinets, dark wood cabinets, granite countertops, brown walls and a side-by-side washer/dryer
Example of a large classic u-shaped porcelain tile and beige floor utility room design in Chicago with an utility sink, shaker cabinets, dark wood cabinets, granite countertops, brown walls and a side-by-side washer/dryer
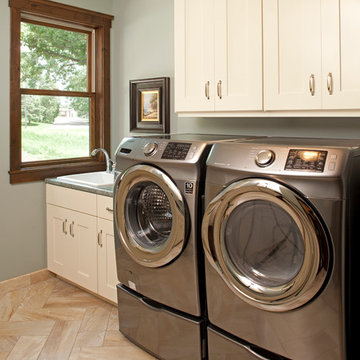
Landmark Photography
Inspiration for a mid-sized timeless single-wall travertine floor and beige floor dedicated laundry room remodel in Minneapolis with a drop-in sink, shaker cabinets, white cabinets, granite countertops, a side-by-side washer/dryer and gray walls
Inspiration for a mid-sized timeless single-wall travertine floor and beige floor dedicated laundry room remodel in Minneapolis with a drop-in sink, shaker cabinets, white cabinets, granite countertops, a side-by-side washer/dryer and gray walls
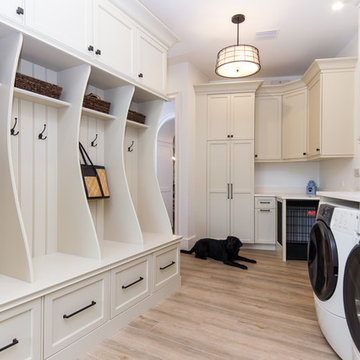
Clermont Pix Photography, Ted McCrea Construction mccreaconstruction@earthlink.net , Lightstyle Lighting, Fergeson Plumbing, Top Knob Hardware, ADP Countertops
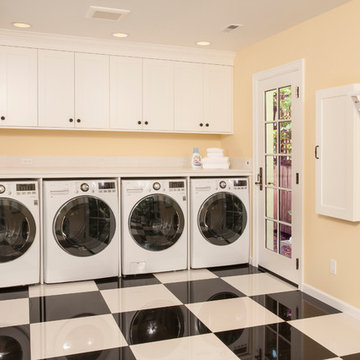
Multi purpose laundry room features dual washer & dryer, laundry sink, desk area, built in drying rack, ironing board. and corner exercise area..
Example of a large classic l-shaped porcelain tile utility room design in Seattle with an undermount sink, shaker cabinets, white cabinets, quartz countertops, yellow walls and a side-by-side washer/dryer
Example of a large classic l-shaped porcelain tile utility room design in Seattle with an undermount sink, shaker cabinets, white cabinets, quartz countertops, yellow walls and a side-by-side washer/dryer
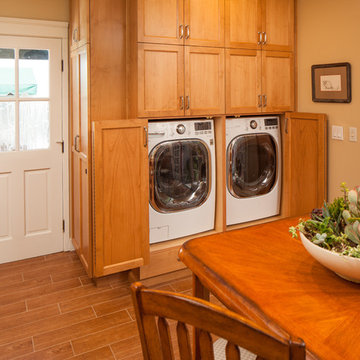
With the lower cabinets open the washer and dryer is fully usable.
Michael Andrew, Photo Credit
Large elegant single-wall porcelain tile and brown floor utility room photo in San Diego with shaker cabinets, medium tone wood cabinets, quartz countertops, beige walls and a side-by-side washer/dryer
Large elegant single-wall porcelain tile and brown floor utility room photo in San Diego with shaker cabinets, medium tone wood cabinets, quartz countertops, beige walls and a side-by-side washer/dryer
Traditional Laundry Room with Shaker Cabinets Ideas
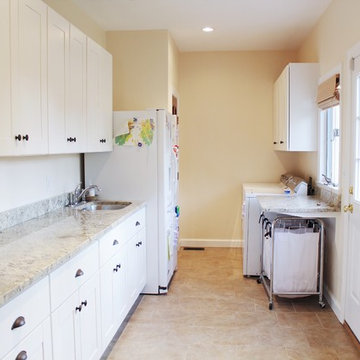
This Virginia Beach laundry and mud room renovation was part of a larger kitchen remodel, and involved integrating a hallway, pantry, and laundry room into one large space to create more efficient storage and a handy place for the family to transition when leaving and returning home.
The new, custom cabinets and granite countertops carry on from the kitchen and provide plentiful space for storage, cleaning, and working.
6





