Traditional Light Wood Floor Basement Ideas
Refine by:
Budget
Sort by:Popular Today
141 - 160 of 298 photos
Item 1 of 3
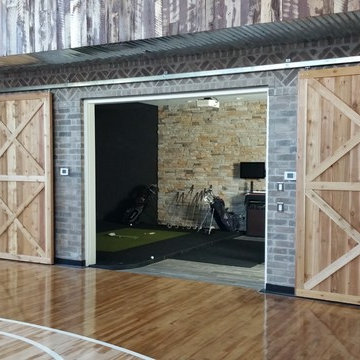
4000 sq. ft. addition with basement that contains half basketball court, golf simulator room, bar, half-bath and full mother-in-law suite upstairs
Basement - huge traditional walk-out light wood floor basement idea in Dallas with gray walls and no fireplace
Basement - huge traditional walk-out light wood floor basement idea in Dallas with gray walls and no fireplace
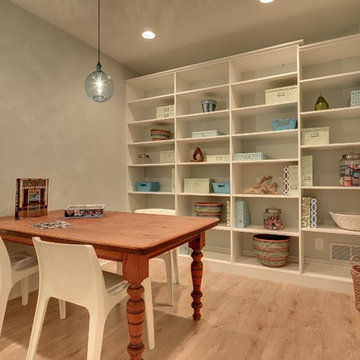
Mike McCaw - Spacecrafting / Architectural Photography
Inspiration for a small timeless underground light wood floor basement remodel in Minneapolis with gray walls and no fireplace
Inspiration for a small timeless underground light wood floor basement remodel in Minneapolis with gray walls and no fireplace
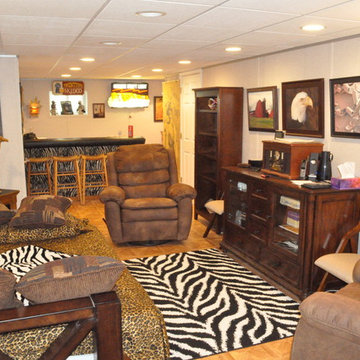
"All you have to do is go downstairs, and your in another world," says homeowner Carol Ann Miller. This Kirkwood, Missouri basement suffered from cracks in the walls and would leak whenever it rained. Woods Basement Systems repaired the cracks, installed a waterproofing system with sump pumps, and transformed it into a dry, bright, energy-efficient living space. The remodel includes a safari-themed entertainment room complete with zebra-striped wet bar and walk-in closet, a full leopard-print bathroom, and a small café kitchen. Woods Basement Systems used Total Basement Finishing flooring and insulated wall systems, installed a drop ceiling, and replaced old, single-pane windows with new, energy-efficient basement windows. The result is a bright and beautiful basement that is dry, comfortable, and enjoyable.
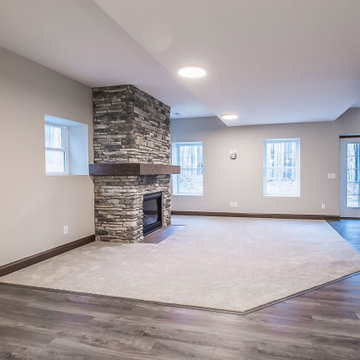
Basement walkout
Huge elegant walk-out light wood floor and multicolored floor basement photo in Cleveland with gray walls, a standard fireplace and a stacked stone fireplace
Huge elegant walk-out light wood floor and multicolored floor basement photo in Cleveland with gray walls, a standard fireplace and a stacked stone fireplace
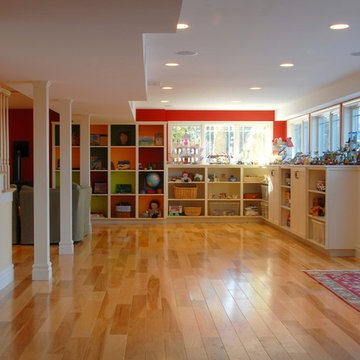
Photo by Susan Teare
Example of a classic look-out light wood floor and orange floor basement design in Burlington with red walls and no fireplace
Example of a classic look-out light wood floor and orange floor basement design in Burlington with red walls and no fireplace
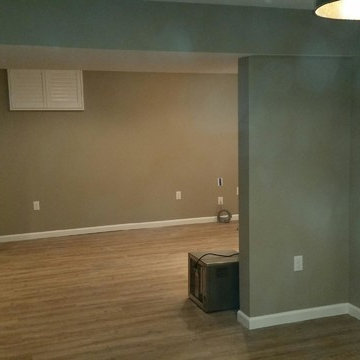
Large elegant underground light wood floor basement photo in Newark with beige walls and no fireplace
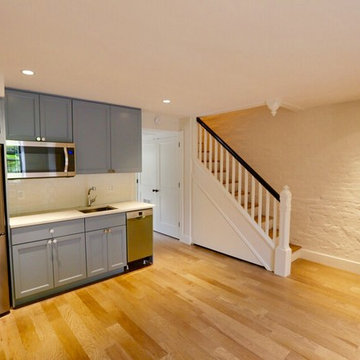
Mid-sized elegant light wood floor and beige floor basement photo in DC Metro with beige walls and no fireplace
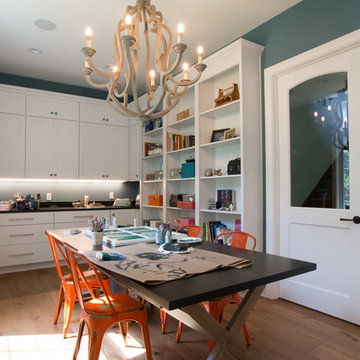
Imagine creating beautiful artwork in this custom craft room.
Example of a large classic walk-out light wood floor basement design in Detroit with green walls
Example of a large classic walk-out light wood floor basement design in Detroit with green walls
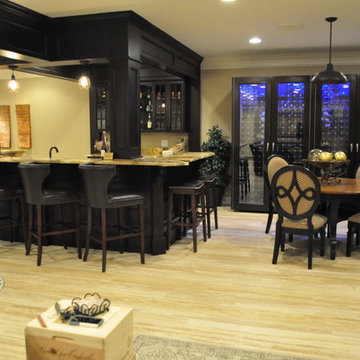
This is a perfect use of a large double hung barn door used to close off the upstairs area
Basement - large traditional underground light wood floor basement idea in Atlanta with beige walls and no fireplace
Basement - large traditional underground light wood floor basement idea in Atlanta with beige walls and no fireplace
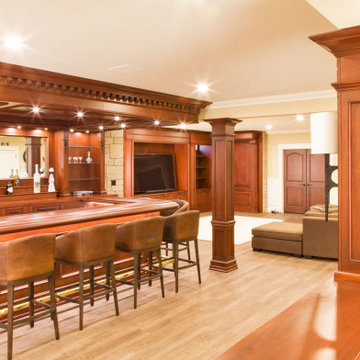
Custom hand carved basement classic home bar.
Basement - large traditional walk-out light wood floor, brown floor and vaulted ceiling basement idea in New York with a bar and white walls
Basement - large traditional walk-out light wood floor, brown floor and vaulted ceiling basement idea in New York with a bar and white walls
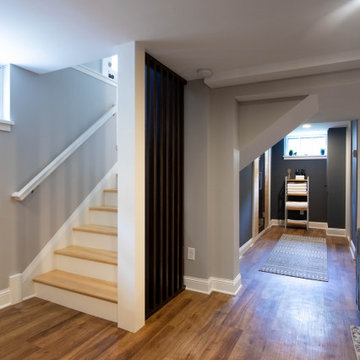
Mid-sized elegant look-out light wood floor, brown floor and shiplap wall basement photo in Minneapolis with a bar and gray walls
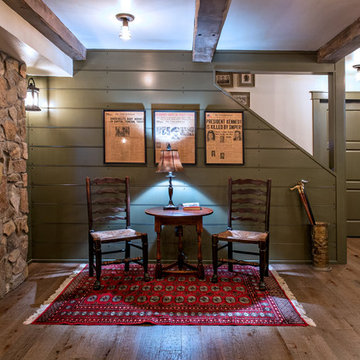
Carole Paris
Large elegant underground light wood floor basement photo in Grand Rapids with green walls
Large elegant underground light wood floor basement photo in Grand Rapids with green walls
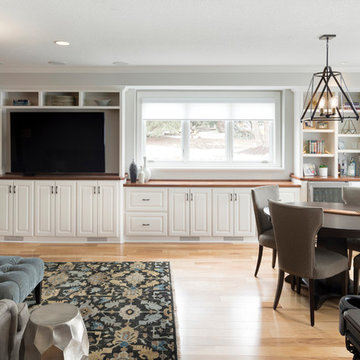
Photos by Spacecrafting Photography
Basement - mid-sized traditional look-out light wood floor and brown floor basement idea in Minneapolis with gray walls, a corner fireplace and a stone fireplace
Basement - mid-sized traditional look-out light wood floor and brown floor basement idea in Minneapolis with gray walls, a corner fireplace and a stone fireplace
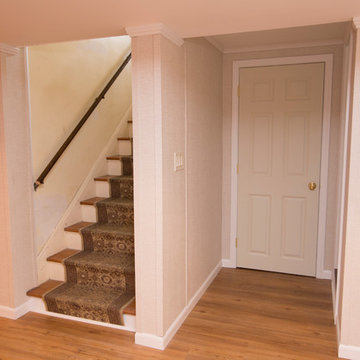
Inspiration for a mid-sized timeless underground light wood floor basement remodel in Bridgeport with beige walls and no fireplace
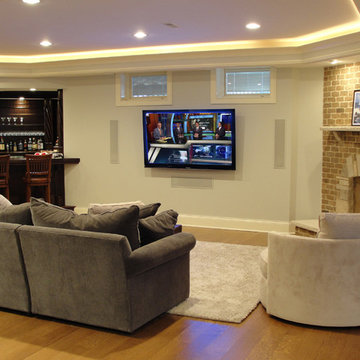
When this client was planning to finish his basement we knew it was going to be something special. The primary entertainment area required a “knock your socks off” performance of video and sound. To accomplish this, the 65” Panasonic Plasma TV was flanked by three Totem Acoustic Tribe in-wall speakers, two Totem Acoustic Mask in-ceiling surround speakers, a Velodyne Digital Drive 15” subwoofer and a Denon AVR-4311ci surround sound receiver to provide the horsepower to rev up the entertainment.
The basement design incorporated a billiards room area and exercise room. Each of these areas needed 32” TV’s and speakers so each eare could be independently operated with access to the multiple HD cable boxes, Apple TV and Blu-Ray DVD player. Since this type of HD video & audio distribution would require a matrix switching system, we expanded the matrix output capabilities to incorporate the first floor family Room entertainments system and the Master Bedroom. Now all the A/V components for the home are centralized and showcased in one location!
Not to miss a moment of the action, the client asked us to custom embedded a 19” HD TV flush in the wall just above the bathroom urinal. Now you have a full service sports bar right in your basement! Controlling the menagerie of rooms and components was simplified down to few daily use and a couple of global entertainment commands which we custom programmed into a Universal Remote MX-6000 for the basement. Additional MX-5000 remotes were used in the Basement Billiards, Exercise, family Room and Master Suite.
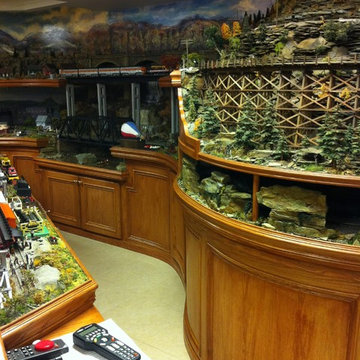
train hobby
Inspiration for a large timeless underground light wood floor basement remodel in Tampa with beige walls and no fireplace
Inspiration for a large timeless underground light wood floor basement remodel in Tampa with beige walls and no fireplace
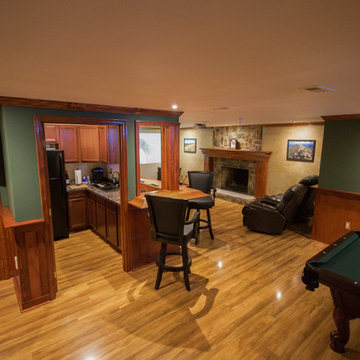
Mid-sized elegant underground light wood floor basement photo in Baltimore with green walls and no fireplace
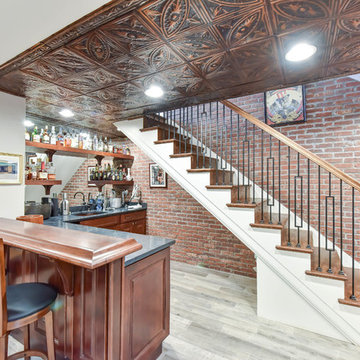
Full home renovation and addition featuring a fully finished basement with a seated wet bar, brick feature wall, and tile relief on the ceiling.
Inspiration for a mid-sized timeless walk-out light wood floor and gray floor basement remodel with white walls
Inspiration for a mid-sized timeless walk-out light wood floor and gray floor basement remodel with white walls
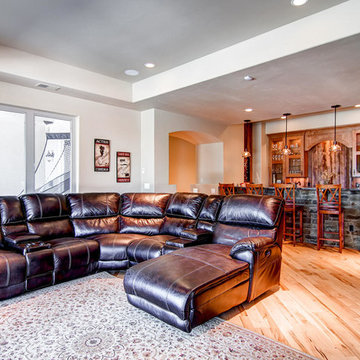
This is a basement living room that opens into a home bar.
Example of a large classic walk-out light wood floor basement design in Denver with beige walls, a two-sided fireplace and a brick fireplace
Example of a large classic walk-out light wood floor basement design in Denver with beige walls, a two-sided fireplace and a brick fireplace
Traditional Light Wood Floor Basement Ideas
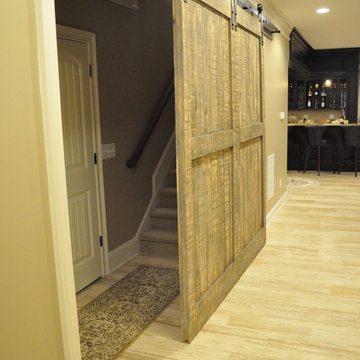
This is a perfect use of a large double hung barn door used to close off the upstairs area
Inspiration for a large timeless underground light wood floor basement remodel in Atlanta with beige walls and no fireplace
Inspiration for a large timeless underground light wood floor basement remodel in Atlanta with beige walls and no fireplace
8





