Traditional Light Wood Floor Entryway Ideas
Refine by:
Budget
Sort by:Popular Today
161 - 180 of 1,672 photos
Item 1 of 4
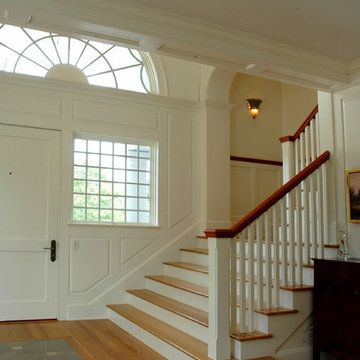
Inspiration for a large timeless light wood floor and beige floor entryway remodel in Boston with white walls and a white front door
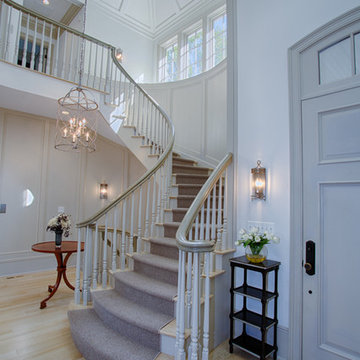
This Downtown Sophisticate is a new construction home in Greenwich, CT.
We provided complete custom mill work throughout this beautiful house.
We installed all cabinets, including kitchen cabinets, built-ins and window seats. Provided installation of wainscoting, all moldings, doors, and anything else wood related.
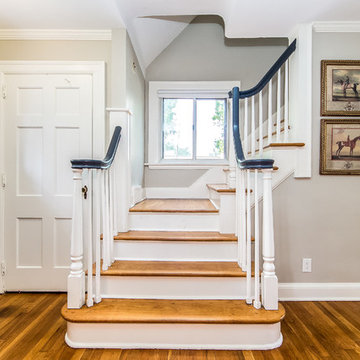
www.columbuspic.com
Example of a small classic light wood floor entryway design in Columbus with beige walls and a black front door
Example of a small classic light wood floor entryway design in Columbus with beige walls and a black front door
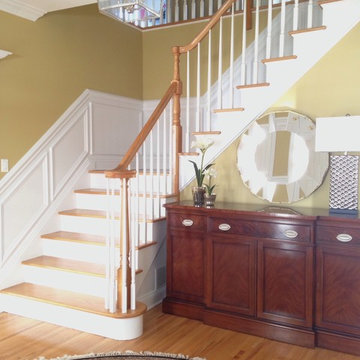
Mid-sized elegant light wood floor foyer photo in New York with yellow walls
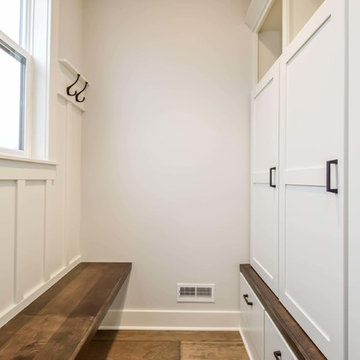
Mudroom - mid-sized traditional light wood floor and brown floor mudroom idea in Grand Rapids with white walls
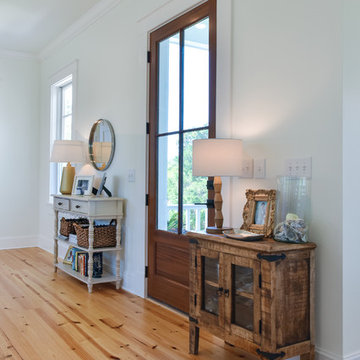
William Quarles
Inspiration for a timeless light wood floor and brown floor entryway remodel in Charleston with white walls and a glass front door
Inspiration for a timeless light wood floor and brown floor entryway remodel in Charleston with white walls and a glass front door
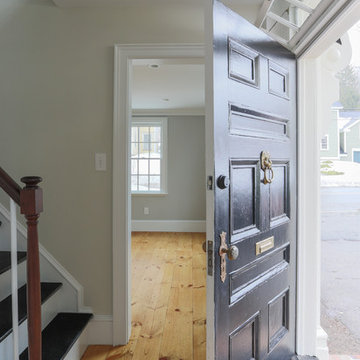
Eric Roth
Front door - small traditional light wood floor front door idea in Boston with beige walls and a black front door
Front door - small traditional light wood floor front door idea in Boston with beige walls and a black front door
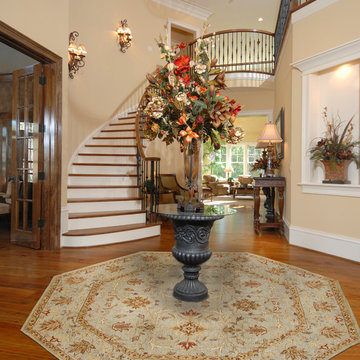
Lovely traditional octogon rug. Presented here in a traditional grey/grey color scheme. Octogon sizes from 3,4,5,6,8 and 10 ft.
Example of a mid-sized classic light wood floor and brown floor entryway design in Atlanta with beige walls
Example of a mid-sized classic light wood floor and brown floor entryway design in Atlanta with beige walls
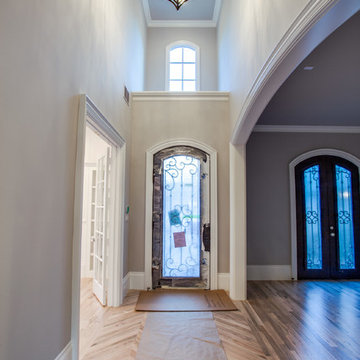
Tall Entryway with Light Hardwood Floors Done in a Herringbone Patern. Transitional Chandelier
Single front door - traditional light wood floor single front door idea in Dallas with gray walls
Single front door - traditional light wood floor single front door idea in Dallas with gray walls
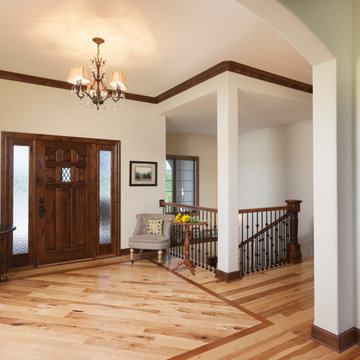
Inviting entry with Simpson wood entry door and glass sidelights, hickory site stained wood floors and open railing and iron balusters at stairs to the basement. Drywalled arches to adjacent rooms. (Ryan Hainey)
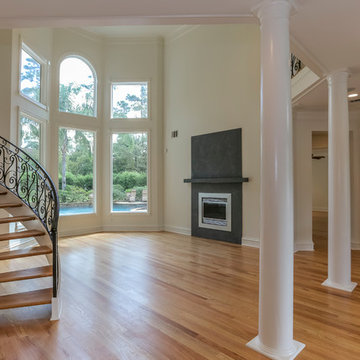
Foyer - large traditional light wood floor and beige floor foyer idea in Houston with white walls
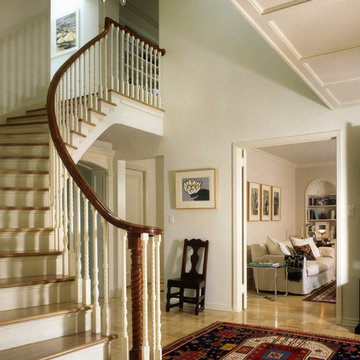
Inspiration for a timeless light wood floor entryway remodel in Los Angeles
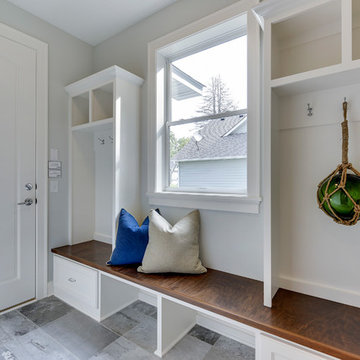
Example of a mid-sized classic light wood floor and brown floor entryway design in Minneapolis with white walls and a white front door
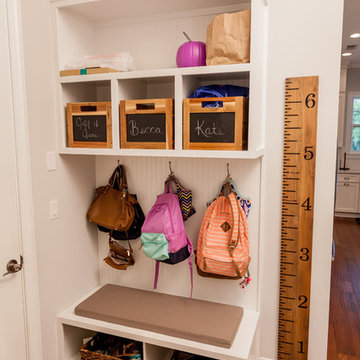
Built by:
J.A. Long, Inc
Design Builders
Mid-sized elegant light wood floor mudroom photo in Jacksonville with gray walls
Mid-sized elegant light wood floor mudroom photo in Jacksonville with gray walls
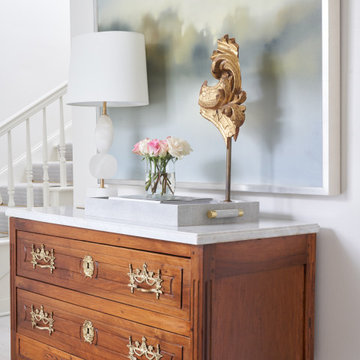
Inspiration for a mid-sized timeless light wood floor and white floor entryway remodel in New Orleans with white walls and a white front door
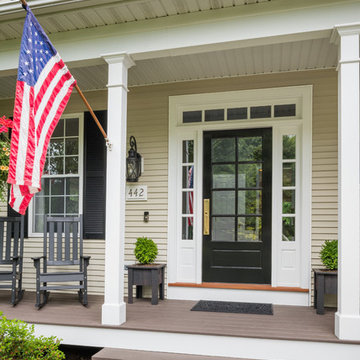
Every culture has multiple ways of saying hello. Greetings are an essential, and important, human interaction. Smiles, handshakes, high fives, and hugs all convey welcome; but, as I tell our three boys, your choice of greeting, sends a greater message than just, “hi”. A firm handshake and eye contact says a lot about you and how you regard the other person.
Homes greet us, too. A home’s entrance sends a message, whether formal like a handshake or warm like a hug, it greets guests and owners with the same message. A mudroom entrance might invite a guest into the heart of the home like an old friend, or a formal entry may give a guest pause to look around and gauge the home’s owner by the impression left on the guest.
One of our Red House “clients for life” is a couple that bought a builder grade development home in RI. After taking care of some high priority functional & aesthetic remodeling (a new master bathroom and walk-in closet), the owners contacted Red House again to finally upgrade the front door & entry to the home.
The original, a low-end entry door from a big box store, had finally reached the end of its’ usable life. It was leaking air and starting to rust. It didn’t live up to the aesthetic improvements the owners had made in other areas of the home, and, it no longer served its purpose to shelter and protect or to welcome and greet.
After gauging the space, we realized that with a few minor adjustments to the entry area, we could add some paneling above the door and center a window feature in the foyer. These details created a elegant, yet warm, formality. A three-quarter glass door with a unique window patter provides warm light and an openness that creates the friendly invitation of a true home.
The newly remodeled space speaks to the quality standards of the owners of the home, and, in turn, it will continue to inform the identity of the family while they live there. But more than that, the new entry foreshadows the quality and aesthetics of the other rooms in the house, just like a firm handshake and eye contact is a preview of what to expect.
- Justin Zeller owns a design-build remodeling firm, Red House Custom Building, serving RI and MA. Besides being a Certified Remodeler, Justin has led the team at Red House to win multiple peer-reviewed awards for design and service achievements. Justin also sits on the Board of Directors and serves as Vice President of EM NARI.
Photos by Aaron Usher
Instagram: @redhousedesignbuild
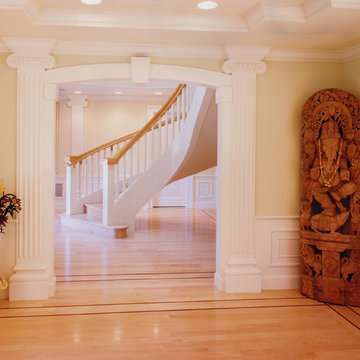
view from living room to entry
Example of a huge classic light wood floor and yellow floor foyer design in San Francisco with yellow walls
Example of a huge classic light wood floor and yellow floor foyer design in San Francisco with yellow walls
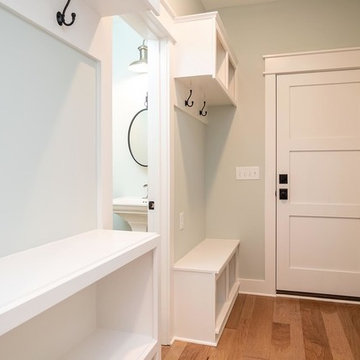
Dwight Myers Real Estate Photography
Inspiration for a mid-sized timeless light wood floor and brown floor mudroom remodel in Raleigh with gray walls
Inspiration for a mid-sized timeless light wood floor and brown floor mudroom remodel in Raleigh with gray walls
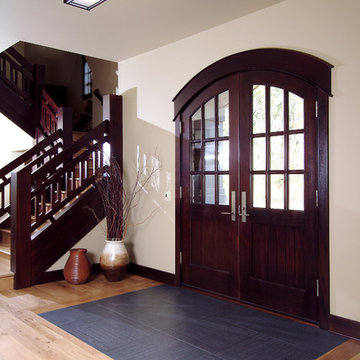
A unique combination of traditional design and an unpretentious, family-friendly floor plan, the Pemberley draws inspiration from European traditions as well as the American landscape. Picturesque rooflines of varying peaks and angles are echoed in the peaked living room with its large fireplace. The main floor includes a family room, large kitchen, dining room, den and master bedroom as well as an inviting screen porch with a built-in range. The upper level features three additional bedrooms, while the lower includes an exercise room, additional family room, sitting room, den, guest bedroom and trophy room.
Traditional Light Wood Floor Entryway Ideas
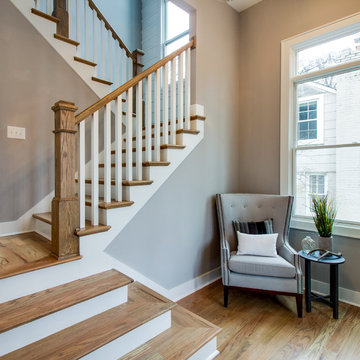
Mid-sized elegant light wood floor and brown floor foyer photo in Nashville with gray walls and a dark wood front door
9





