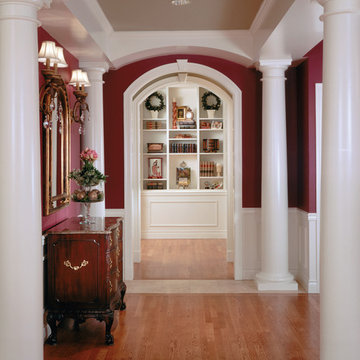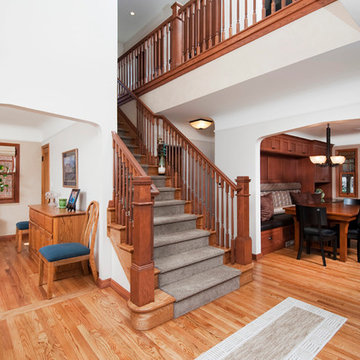Traditional Light Wood Floor Entryway Ideas
Refine by:
Budget
Sort by:Popular Today
141 - 160 of 1,674 photos
Item 1 of 4
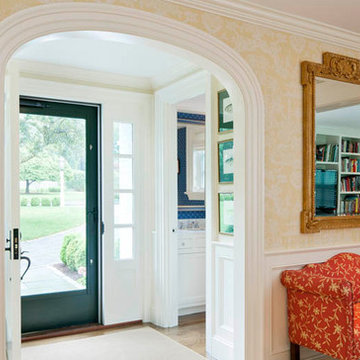
Greg Premru
Entryway - mid-sized traditional light wood floor entryway idea in Boston with yellow walls and a green front door
Entryway - mid-sized traditional light wood floor entryway idea in Boston with yellow walls and a green front door
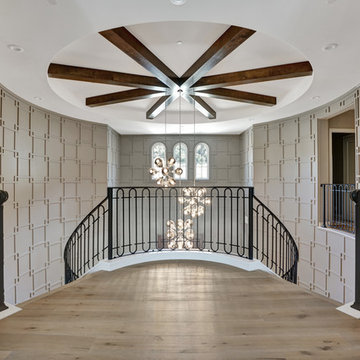
Elegant light wood floor and brown floor foyer photo in Orange County with gray walls
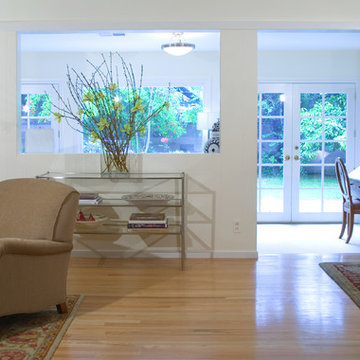
Although the clients had lived here for years, the view from the entryway looked as though they'd just moved in. A new console table creates a welcoming focal point, while repositioned rugs and furniture help to unify the living and dining rooms.
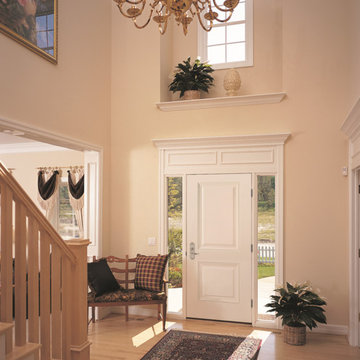
Therma-Tru Profiles steel door painted Pure White (SW7005). Profiles doors feature a smooth surface and triple-shadowed panel embossments for greater definition.
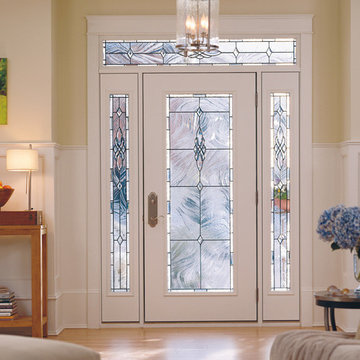
Example of a mid-sized classic light wood floor and brown floor entryway design in Other with white walls and a glass front door
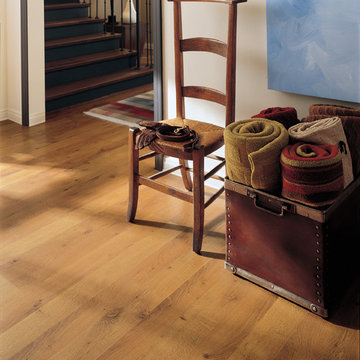
Inspiration for a mid-sized timeless light wood floor foyer remodel in Other with white walls
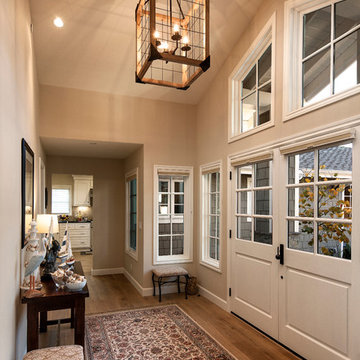
Architect: William Demmary & Associates
General Contractor: Allen Construction
Photographer: Jim Bartsch Photography
Inspiration for a large timeless light wood floor entryway remodel in Santa Barbara with white walls and a white front door
Inspiration for a large timeless light wood floor entryway remodel in Santa Barbara with white walls and a white front door
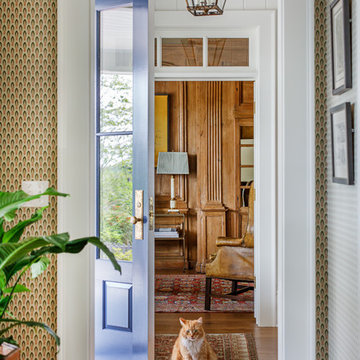
Jessie Preza
Entryway - traditional light wood floor entryway idea in Jacksonville with yellow walls and a blue front door
Entryway - traditional light wood floor entryway idea in Jacksonville with yellow walls and a blue front door
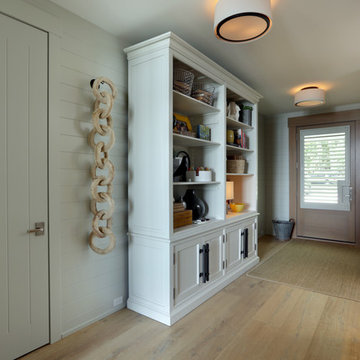
Builder: Falcon Custom Homes
Interior Designer: Mary Burns - Gallery
Photographer: Mike Buck
A perfectly proportioned story and a half cottage, the Farfield is full of traditional details and charm. The front is composed of matching board and batten gables flanking a covered porch featuring square columns with pegged capitols. A tour of the rear façade reveals an asymmetrical elevation with a tall living room gable anchoring the right and a low retractable-screened porch to the left.
Inside, the front foyer opens up to a wide staircase clad in horizontal boards for a more modern feel. To the left, and through a short hall, is a study with private access to the main levels public bathroom. Further back a corridor, framed on one side by the living rooms stone fireplace, connects the master suite to the rest of the house. Entrance to the living room can be gained through a pair of openings flanking the stone fireplace, or via the open concept kitchen/dining room. Neutral grey cabinets featuring a modern take on a recessed panel look, line the perimeter of the kitchen, framing the elongated kitchen island. Twelve leather wrapped chairs provide enough seating for a large family, or gathering of friends. Anchoring the rear of the main level is the screened in porch framed by square columns that match the style of those found at the front porch. Upstairs, there are a total of four separate sleeping chambers. The two bedrooms above the master suite share a bathroom, while the third bedroom to the rear features its own en suite. The fourth is a large bunkroom above the homes two-stall garage large enough to host an abundance of guests.
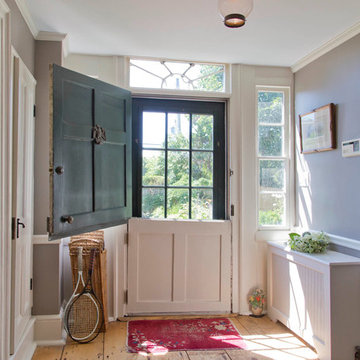
Example of a large classic light wood floor entryway design in New York with gray walls and a green front door
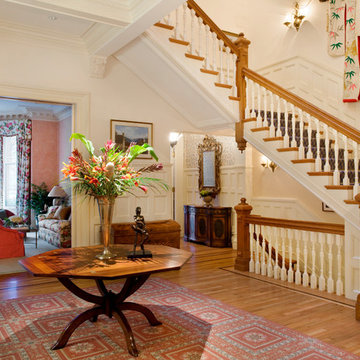
Entrance way with Matisse scultpure
Foyer - large traditional light wood floor and beige floor foyer idea with beige walls
Foyer - large traditional light wood floor and beige floor foyer idea with beige walls
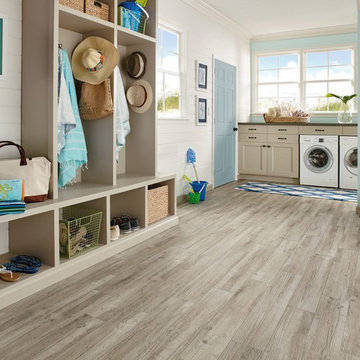
Mid-sized elegant light wood floor and beige floor entryway photo in New York with white walls and a blue front door
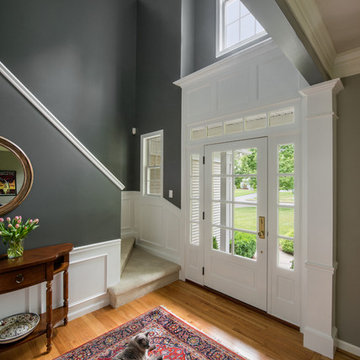
Every culture has multiple ways of saying hello. Greetings are an essential, and important, human interaction. Smiles, handshakes, high fives, and hugs all convey welcome; but, as I tell our three boys, your choice of greeting, sends a greater message than just, “hi”. A firm handshake and eye contact says a lot about you and how you regard the other person.
Homes greet us, too. A home’s entrance sends a message, whether formal like a handshake or warm like a hug, it greets guests and owners with the same message. A mudroom entrance might invite a guest into the heart of the home like an old friend, or a formal entry may give a guest pause to look around and gauge the home’s owner by the impression left on the guest.
One of our Red House “clients for life” is a couple that bought a builder grade development home in RI. After taking care of some high priority functional & aesthetic remodeling (a new master bathroom and walk-in closet), the owners contacted Red House again to finally upgrade the front door & entry to the home.
The original, a low-end entry door from a big box store, had finally reached the end of its’ usable life. It was leaking air and starting to rust. It didn’t live up to the aesthetic improvements the owners had made in other areas of the home, and, it no longer served its purpose to shelter and protect or to welcome and greet.
After gauging the space, we realized that with a few minor adjustments to the entry area, we could add some paneling above the door and center a window feature in the foyer. These details created a elegant, yet warm, formality. A three-quarter glass door with a unique window patter provides warm light and an openness that creates the friendly invitation of a true home.
The newly remodeled space speaks to the quality standards of the owners of the home, and, in turn, it will continue to inform the identity of the family while they live there. But more than that, the new entry foreshadows the quality and aesthetics of the other rooms in the house, just like a firm handshake and eye contact is a preview of what to expect.
- Justin Zeller owns a design-build remodeling firm, Red House Custom Building, serving RI and MA. Besides being a Certified Remodeler, Justin has led the team at Red House to win multiple peer-reviewed awards for design and service achievements. Justin also sits on the Board of Directors and serves as Vice President of EM NARI.
Photos by Aaron Usher
Instagram: @redhousedesignbuild
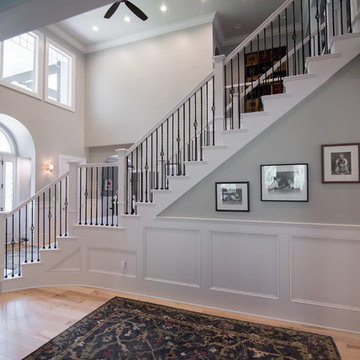
Kim Corcoran
Large elegant light wood floor and brown floor entryway photo in Other with gray walls and a white front door
Large elegant light wood floor and brown floor entryway photo in Other with gray walls and a white front door
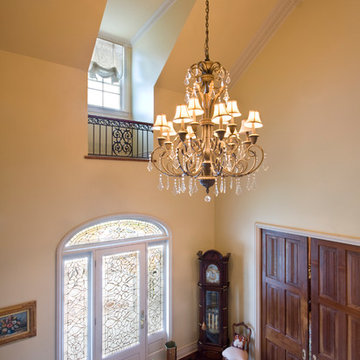
Melissa Oivanki for Custom Home Designs, LLC
Inspiration for a large timeless light wood floor entryway remodel in New Orleans with beige walls and a white front door
Inspiration for a large timeless light wood floor entryway remodel in New Orleans with beige walls and a white front door
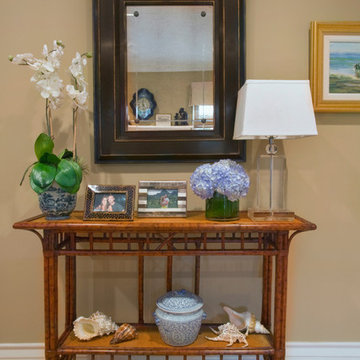
Entryway - traditional light wood floor entryway idea in Los Angeles with beige walls
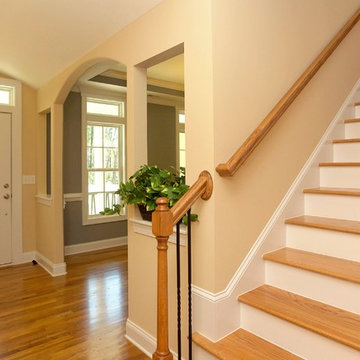
Barrel vault foyer with hardwood staircase. Just inside the front door, a wide archway and dual cut-out openings lead to the formal dining room.
A white front door keeps the entry feeling open.
Traditional Light Wood Floor Entryway Ideas
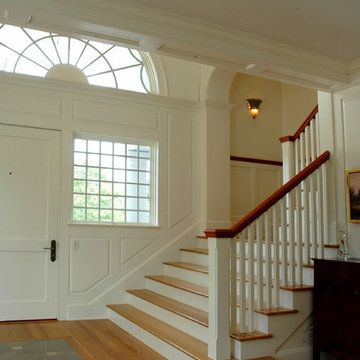
Inspiration for a large timeless light wood floor and beige floor entryway remodel in Boston with white walls and a white front door
8






