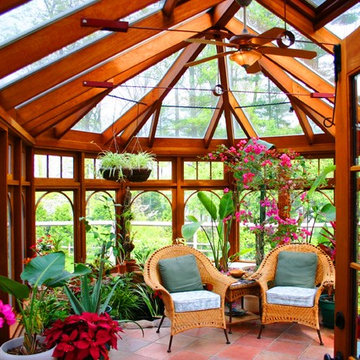Traditional Living Space Ideas
Refine by:
Budget
Sort by:Popular Today
41 - 60 of 18,812 photos
Item 1 of 4
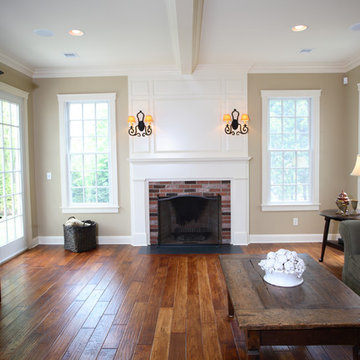
Example of a mid-sized classic enclosed medium tone wood floor family room design in Boston with beige walls, a standard fireplace and a brick fireplace
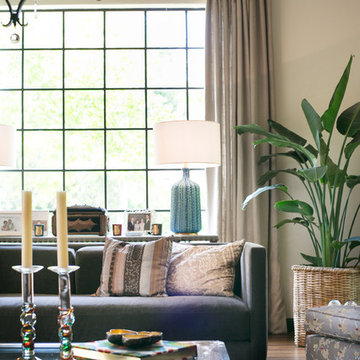
Julie Mikos Photography
Example of a mid-sized classic formal and enclosed medium tone wood floor and brown floor living room design in San Francisco with white walls, a standard fireplace, a plaster fireplace and a wall-mounted tv
Example of a mid-sized classic formal and enclosed medium tone wood floor and brown floor living room design in San Francisco with white walls, a standard fireplace, a plaster fireplace and a wall-mounted tv
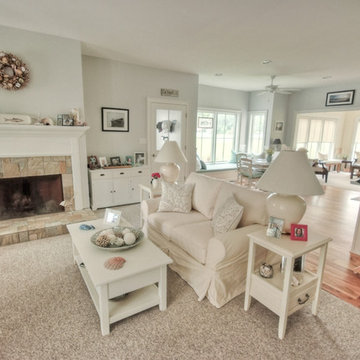
Captured Moments Photography
Inspiration for a large timeless open concept carpeted living room remodel in Charleston with gray walls, a standard fireplace and a tile fireplace
Inspiration for a large timeless open concept carpeted living room remodel in Charleston with gray walls, a standard fireplace and a tile fireplace
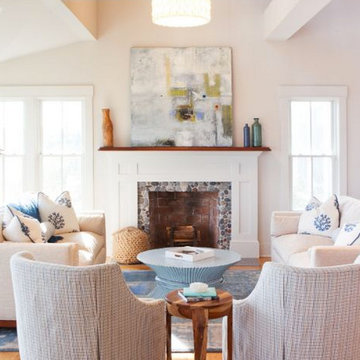
Living room - mid-sized traditional open concept light wood floor living room idea in Boston with white walls, a standard fireplace, a stone fireplace and no tv
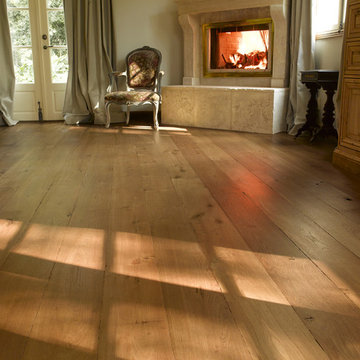
DI Chablis
Example of a large classic open concept light wood floor family room design in Santa Barbara with beige walls, a standard fireplace and a stone fireplace
Example of a large classic open concept light wood floor family room design in Santa Barbara with beige walls, a standard fireplace and a stone fireplace
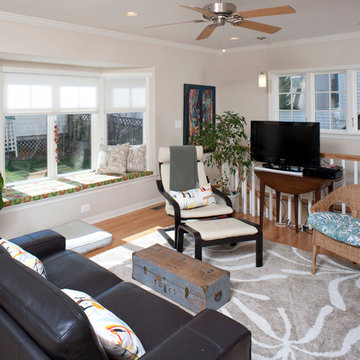
Peter VanderPoel
Living room - mid-sized traditional loft-style medium tone wood floor and brown floor living room idea in DC Metro with a tv stand and gray walls
Living room - mid-sized traditional loft-style medium tone wood floor and brown floor living room idea in DC Metro with a tv stand and gray walls
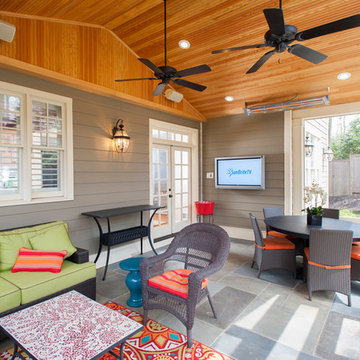
Venturaphoto
Inspiration for a mid-sized timeless concrete floor and gray floor sunroom remodel in DC Metro with no fireplace and a standard ceiling
Inspiration for a mid-sized timeless concrete floor and gray floor sunroom remodel in DC Metro with no fireplace and a standard ceiling
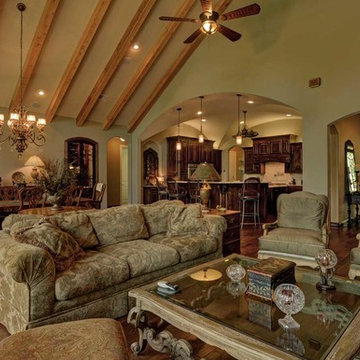
Ted Barrow
Example of a huge classic open concept dark wood floor family room design in Dallas with gray walls, a standard fireplace, a stone fireplace and a wall-mounted tv
Example of a huge classic open concept dark wood floor family room design in Dallas with gray walls, a standard fireplace, a stone fireplace and a wall-mounted tv
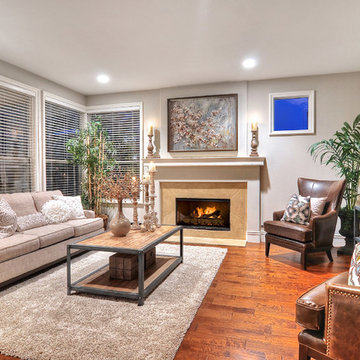
The Bowman Group
Family room - mid-sized traditional open concept medium tone wood floor family room idea in Orange County with beige walls, a standard fireplace, a tile fireplace and a tv stand
Family room - mid-sized traditional open concept medium tone wood floor family room idea in Orange County with beige walls, a standard fireplace, a tile fireplace and a tv stand
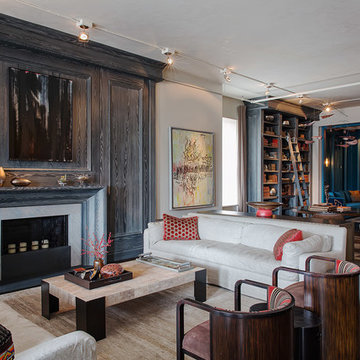
SGM Photography
Example of a large classic dark wood floor living room library design in New York with white walls and a standard fireplace
Example of a large classic dark wood floor living room library design in New York with white walls and a standard fireplace
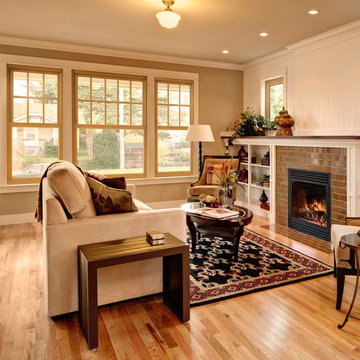
Family room - mid-sized traditional open concept light wood floor and beige floor family room idea in Other with beige walls, a standard fireplace and a tile fireplace
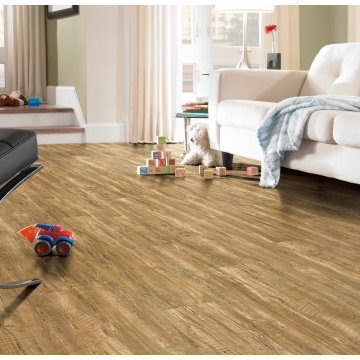
St. Andrew’s Oak
COREtec Plus represents the next revolution in luxury vinyl flooring. COREtec Plus is a great alternative to glue down LVT, solid locking LVT, or laminate flooring. The patent-pending* construction of COREtec Plus features our innovative COREtec core structure, which is an extruded core made from recycled wood and bamboo dust, limestone, and virgin PVC. Since COREtec Plus is 100% waterproof, COREtec Plus floors can be installed in wet areas and will never swell when exposed to water. COREtec Plus is inert and dimensionally stable; it will not expand or contract under normal conditions. Further, COREtec Plus never needs expansion strips in large rooms. Each COREtec Plus plank has an attached cork underlayment for a quieter, warmer vinyl floor that is naturally resistant to odor causing mold and mildew. Plank Dimensions: 7.125″ x 48″ x 8 mm
Sq. Ft./Carton: 38.24
Construction: Engineered Vinyl Plank
Edge Profile: Micro-Beveled Edges & Ends
Core: COREtec extruded core
Attached Underlayment: Cork
Installation Method: Glueless Installation
Installation Level: Below, On, or Above Grade Level
Residential Warranty: Limited Lifetime
Structure Warranty: Limited Lifetime
Waterproof Warranty: Limited Lifetime
Petproof Warranty: Limited Lifetime
Commercial Warranty: 10 Year Limited Medium Commercial
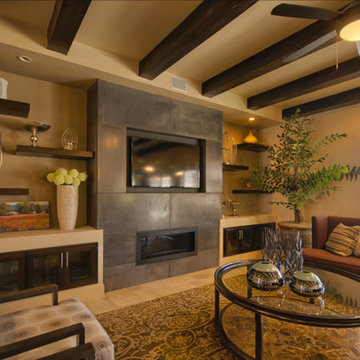
Mid-sized elegant open concept porcelain tile and beige floor living room photo in Austin with beige walls, a standard fireplace, a concrete fireplace and a media wall
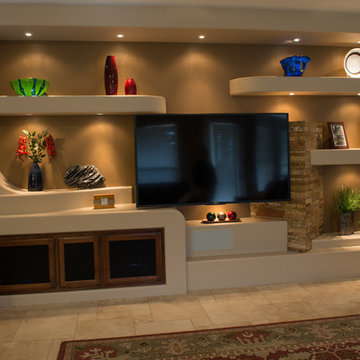
Mid-sized elegant formal and open concept travertine floor and beige floor living room photo in Phoenix with beige walls, no fireplace and a wall-mounted tv

Rick Smoak Photography
Inspiration for a mid-sized timeless slate floor sunroom remodel in Charlotte with a standard fireplace, a stone fireplace and a standard ceiling
Inspiration for a mid-sized timeless slate floor sunroom remodel in Charlotte with a standard fireplace, a stone fireplace and a standard ceiling
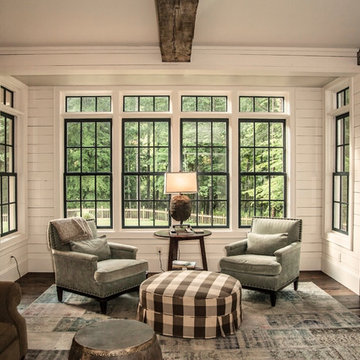
Example of a mid-sized classic enclosed and formal dark wood floor and brown floor living room design in Birmingham with white walls, no fireplace and no tv
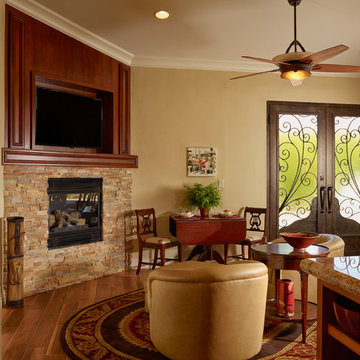
Existing area of the Casita. New Wrought Iron doors. TV/Fireplace Treatment was designed along with the Living Room Area to coordinate. Existing firebox with new stacked stone treatment with wood paneling above. Customers own Duncan Phyfe pieces - reupholstered seats. New Woodbridge table with Portland area artists pottery. Antique golf bag accent.
Dean Fueroghne Photography
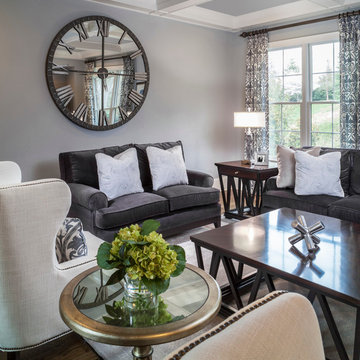
D Randolph Foulds Photo
Large elegant open concept living room photo in Charlotte with gray walls, no fireplace and no tv
Large elegant open concept living room photo in Charlotte with gray walls, no fireplace and no tv
Traditional Living Space Ideas
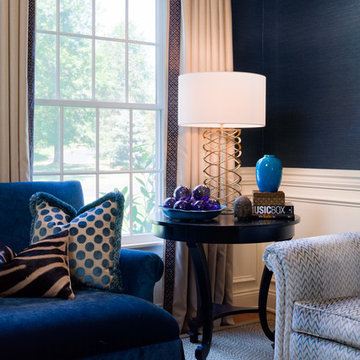
We turned one open space into two distinct spaces. The home owner opted to have the pianist face away from the room in order to allow for more seating. The goal was to enhance the home owner's suite of inherited wood furniture by adding color and art. Interior Design by AJ Margulis Interiors. Photos by Paul Bartholomew
3










