Traditional Living Space with a TV Stand Ideas
Refine by:
Budget
Sort by:Popular Today
141 - 160 of 5,685 photos
Item 1 of 3
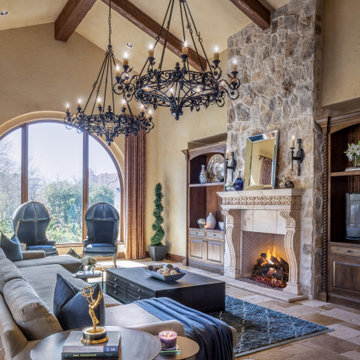
Inspiration for a huge timeless open concept travertine floor, beige floor and exposed beam living room remodel in Houston with beige walls, a standard fireplace, a stone fireplace and a tv stand
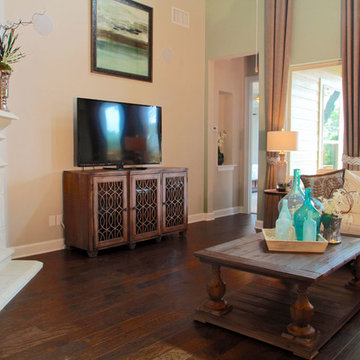
Great Room
Mid-sized elegant formal and open concept medium tone wood floor living room photo in Austin with beige walls, a corner fireplace and a tv stand
Mid-sized elegant formal and open concept medium tone wood floor living room photo in Austin with beige walls, a corner fireplace and a tv stand
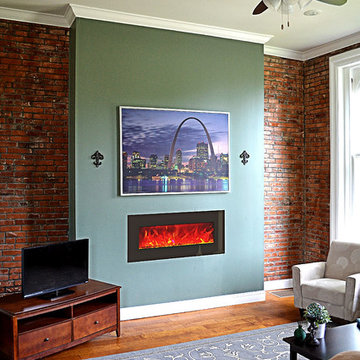
Living room - small traditional formal and enclosed medium tone wood floor and beige floor living room idea in St Louis with red walls, a hanging fireplace, a metal fireplace and a tv stand
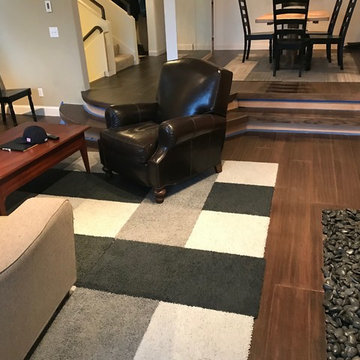
Example of a mid-sized classic open concept bamboo floor and brown floor living room design in Seattle with a wood fireplace surround, beige walls, a standard fireplace and a tv stand
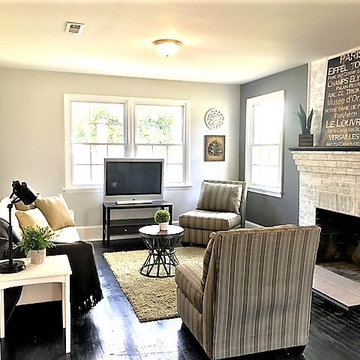
Living room - mid-sized traditional open concept dark wood floor and brown floor living room idea in Richmond with gray walls, a standard fireplace, a brick fireplace and a tv stand
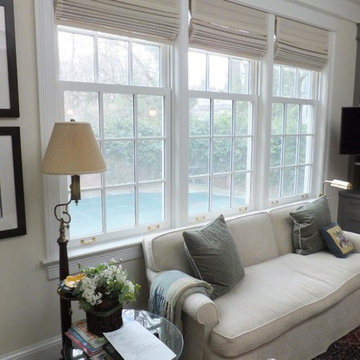
Inspiration for a mid-sized timeless enclosed medium tone wood floor and brown floor family room remodel in DC Metro with beige walls, a tv stand and no fireplace

William Quarles
Large elegant enclosed dark wood floor and brown floor family room photo in Charleston with a bar, yellow walls and a tv stand
Large elegant enclosed dark wood floor and brown floor family room photo in Charleston with a bar, yellow walls and a tv stand
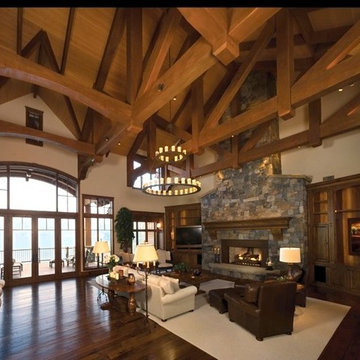
Example of a huge classic formal and loft-style dark wood floor and brown floor living room design in Phoenix with white walls, a standard fireplace, a stone fireplace and a tv stand
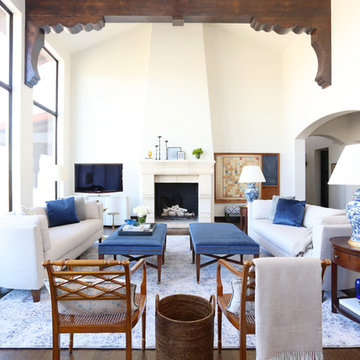
Stunning entryway for this traditional home.
Photo credit: Sarah Baker Photos
Example of a mid-sized classic formal and enclosed medium tone wood floor and brown floor living room design in Other with white walls, a standard fireplace, a stone fireplace and a tv stand
Example of a mid-sized classic formal and enclosed medium tone wood floor and brown floor living room design in Other with white walls, a standard fireplace, a stone fireplace and a tv stand
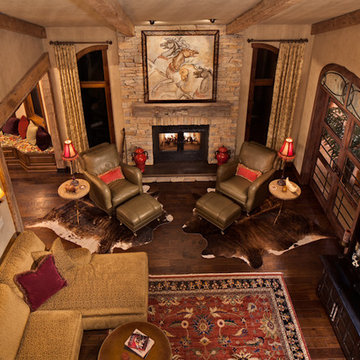
This remodel project took its design cues from the client’s love of horses and refined rustic design elements, with lots of reclaimed barn wood, hand-forged metal details, and a stair runner that emulates a horse blanket.
© David Bader Photography
Interior Design by Karen Kempf Interiors
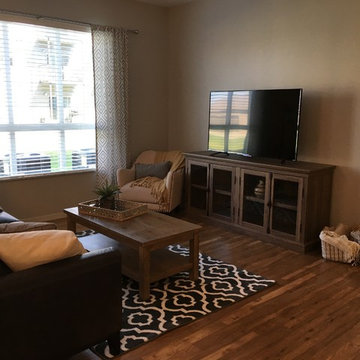
The living room includes multiple layers of neutral colors and patterns all blended together.
Example of a mid-sized classic open concept dark wood floor and brown floor living room design in Other with beige walls, no fireplace and a tv stand
Example of a mid-sized classic open concept dark wood floor and brown floor living room design in Other with beige walls, no fireplace and a tv stand
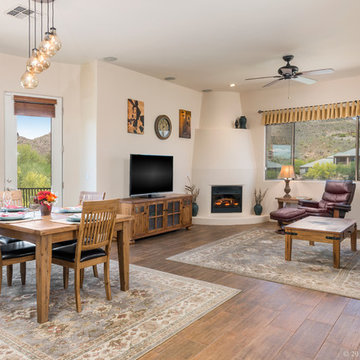
Sean Colon
Mid-sized elegant open concept medium tone wood floor living room photo in Phoenix with beige walls, a corner fireplace, a plaster fireplace and a tv stand
Mid-sized elegant open concept medium tone wood floor living room photo in Phoenix with beige walls, a corner fireplace, a plaster fireplace and a tv stand
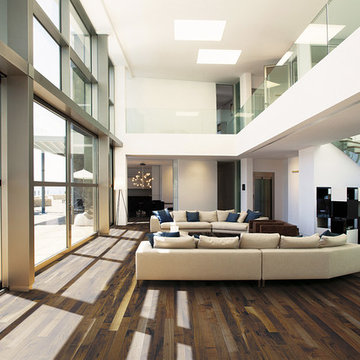
Burroughs Hardwoods Inc.
Large elegant open concept dark wood floor living room photo in New York with white walls, no fireplace and a tv stand
Large elegant open concept dark wood floor living room photo in New York with white walls, no fireplace and a tv stand
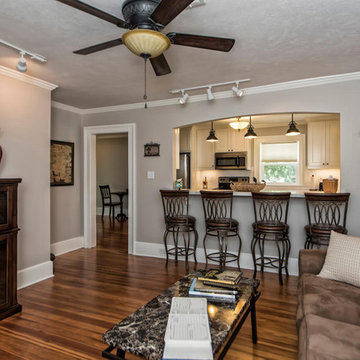
Carol Embry- Picture It Sold
Small elegant open concept light wood floor living room photo in Austin with gray walls, no fireplace and a tv stand
Small elegant open concept light wood floor living room photo in Austin with gray walls, no fireplace and a tv stand
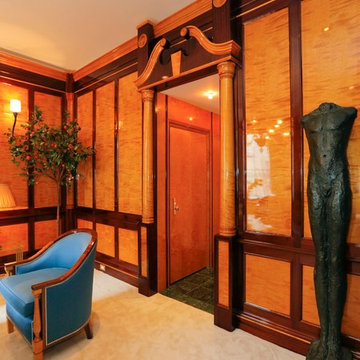
Our client had originally owned the duplex apartment in the front of this town house (1st and 2nd floor). Once the studio apartment on the 2nd floor in the rear of the town house was placed on the market, they immediately purchased it to combine with their existing space.
This apartment would become the extension of the apartment for entertaining and guests, as there was a kitchen and dining room in the front duplex.
The studio apartment had a small kitchen in which we turned into a walk in closet, then main room remained the living room and the bedroom / out cove became the library.
The entire apartment was re wired with new electrical for outlets, wall sconces, center chandelier and recessed lights. Each light location is controlled by its own dimmer for energy efficiency.
The challenge was going to be for our cabinet manufacturer flying into the United States from Europe. To take detailed and precise measurements of all walls, ceiling heights, window opening and doorway in order to create shop drawings. All millwork was custom built in England and there was going to be no room for error. From its travel over the Atlantic, passing through customs, delivered to the building and carried up 2 flights of stairs it all needed to be perfect.
A complaint that the neighbor living below had was always hearing footsteps of someone walking. To rectify this issue and to make a happy neighbor, we installed a soundproof mat with 2 layers of plywood prior to the installation of the carpet.
The 2 tone wood combination of tiger birch and mahogany gives definition and shows the depth of layering. All fixtures are gold plated, from the chandelier, to the recessed light trims even the custom screw less plate covers are gold.
In the powder room we relocated all plumbing fixtures to accommodate the new layout and walk through from each apartment.
Below each window the custom millwork covers the radiators, the front panels are removable to access and service the units.
The goal was to transform this empty room into true elegance…
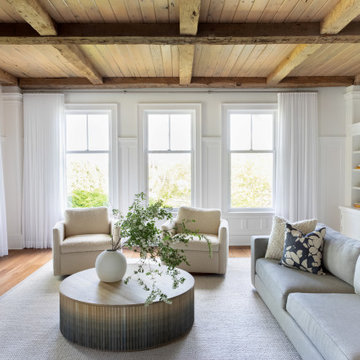
Interior Design - Custom millwork & custom furniture design, interior design & art curation by Chango & Co.
Large elegant formal and enclosed dark wood floor and brown floor living room photo in New York with white walls, a standard fireplace, a stone fireplace and a tv stand
Large elegant formal and enclosed dark wood floor and brown floor living room photo in New York with white walls, a standard fireplace, a stone fireplace and a tv stand
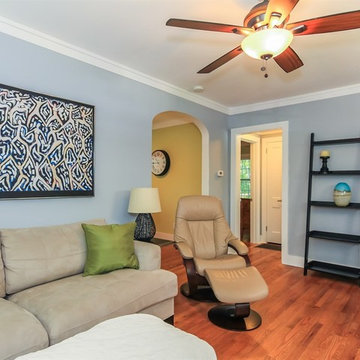
Small elegant open concept medium tone wood floor and brown floor family room photo in Raleigh with gray walls, a standard fireplace, a brick fireplace and a tv stand
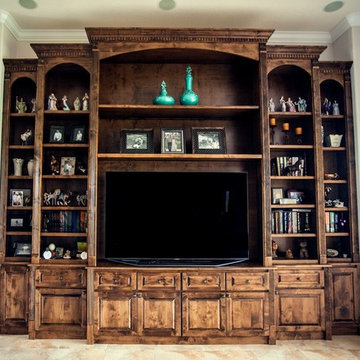
Example of a large classic open concept porcelain tile and beige floor living room design in Orlando with beige walls, no fireplace and a tv stand
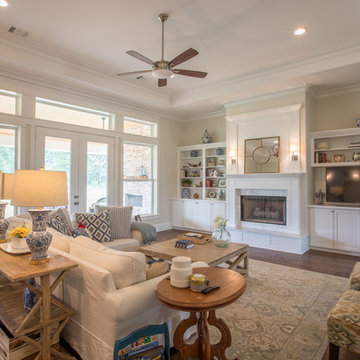
Brad Adcock
Inspiration for a large timeless open concept dark wood floor and brown floor family room remodel in Houston with beige walls, a standard fireplace, a stone fireplace and a tv stand
Inspiration for a large timeless open concept dark wood floor and brown floor family room remodel in Houston with beige walls, a standard fireplace, a stone fireplace and a tv stand
Traditional Living Space with a TV Stand Ideas
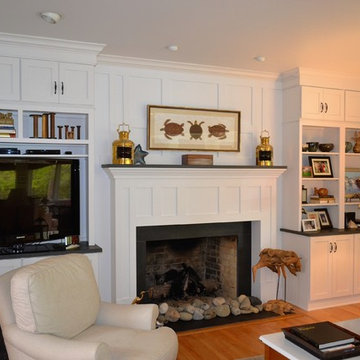
Family room - traditional medium tone wood floor family room idea in Richmond with a standard fireplace and a tv stand
8









