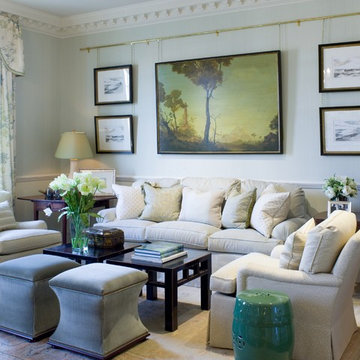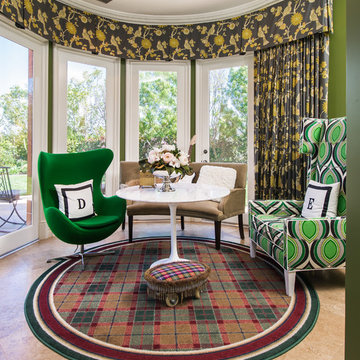Traditional Living Space with Green Walls Ideas
Refine by:
Budget
Sort by:Popular Today
41 - 60 of 3,464 photos
Item 1 of 3
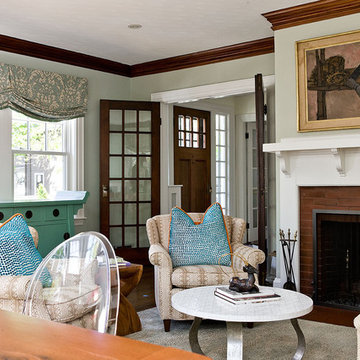
Michael J. Lee
Inspiration for a mid-sized timeless open concept and formal medium tone wood floor living room remodel in Boston with green walls, a standard fireplace, a brick fireplace and no tv
Inspiration for a mid-sized timeless open concept and formal medium tone wood floor living room remodel in Boston with green walls, a standard fireplace, a brick fireplace and no tv
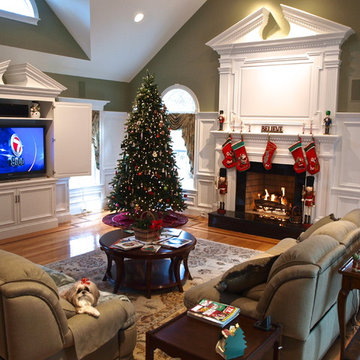
John Grover
Example of a large classic open concept medium tone wood floor family room design in Boston with green walls, a standard fireplace, a stone fireplace and a media wall
Example of a large classic open concept medium tone wood floor family room design in Boston with green walls, a standard fireplace, a stone fireplace and a media wall
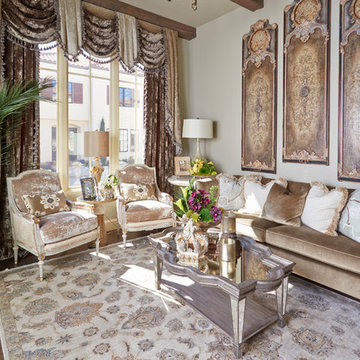
Example of a mid-sized classic formal and enclosed medium tone wood floor living room design in Dallas with green walls
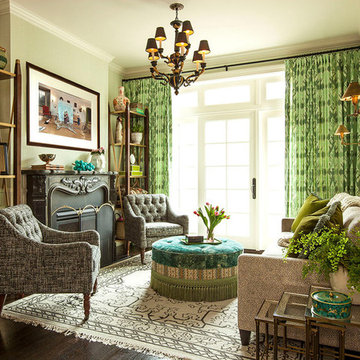
Living room - traditional formal dark wood floor and brown floor living room idea in Chicago with green walls and a standard fireplace
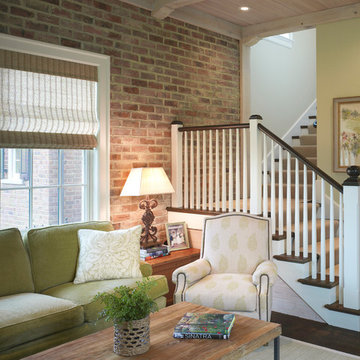
Inspiration for a timeless enclosed medium tone wood floor living room remodel in Columbus with green walls
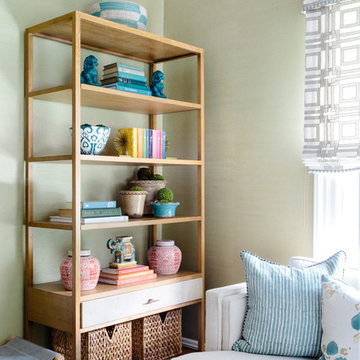
Photo: Joyelle West
Example of a mid-sized classic enclosed carpeted family room design in Boston with green walls
Example of a mid-sized classic enclosed carpeted family room design in Boston with green walls
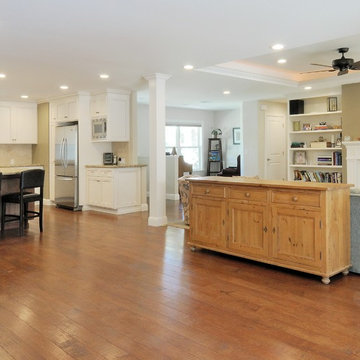
Client hired Morse Remodeling to design and construct this newly purchased home with large lot so that they could move their family with young children in. It was a full gut, addition and entire renovation of this 1960's ranch style home. The house is situated in a neighborhood which has seen many whole house upgrades and renovations. The original plan consisted of a living room, family room, and galley kitchen. These were all renovated and combined into one large open great room. A master suite addition was added to the back of the home behind the garage. A full service laundry room was added near the garage with a large walk in pantry near the kitchen. Design, Build, and Enjoy!
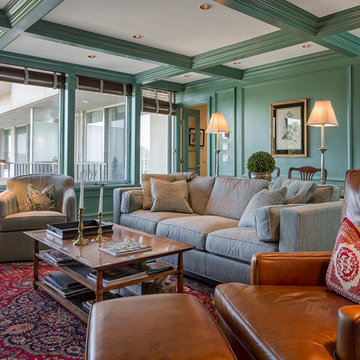
Kurt Johnson
Inspiration for a large timeless enclosed medium tone wood floor family room library remodel in Omaha with green walls, a standard fireplace, a stone fireplace and a media wall
Inspiration for a large timeless enclosed medium tone wood floor family room library remodel in Omaha with green walls, a standard fireplace, a stone fireplace and a media wall
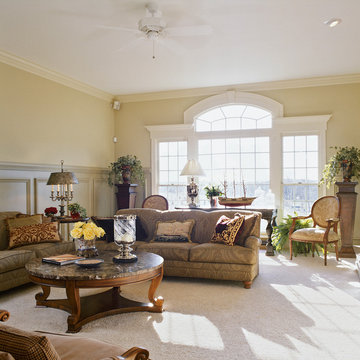
Photography - Geoffrey Hodgdon
Example of a large classic formal and enclosed carpeted living room design in DC Metro with green walls, a wood fireplace surround and a concealed tv
Example of a large classic formal and enclosed carpeted living room design in DC Metro with green walls, a wood fireplace surround and a concealed tv
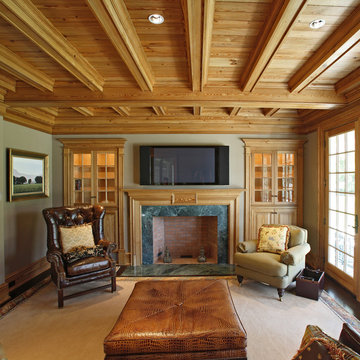
After sourcing Antique Heart Pine, our Millshop ran IL Greenwich Collection™ Profiles for trim and mantle components, then built custom cabinetry to create this warm, inviting family room space.
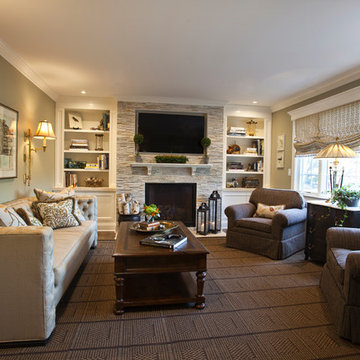
The floor to ceiling natural stone fireplace wall becomes the focal point of this warm family room. White wooden built-ins are finished on either side of the stone wall. A wooden mantle floats to mimic the architectural lines of the adjacent shelving. A custom adjustable roman shade is created with an opaque fabric draped with a minimal swag and finished with a beaded tassel.
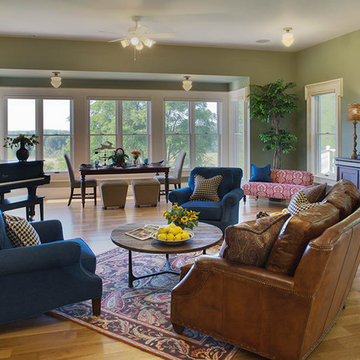
Deep - Green addition (ICF and SIPs, geo-thermal heating) and full renovation to an existing Italianate farmhouse outside of Manchester. The project added a new kitchen family room study and master suite and renovated the existing house augmenting existing insulation and adding high velocity forced air where radiant floors were not feasible. Design: Ksf Architects; Builder: Meadowlark Builders
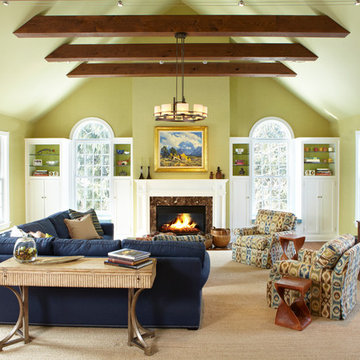
Family room - large traditional open concept light wood floor family room idea in Boston with green walls, a standard fireplace, a stone fireplace and a wall-mounted tv
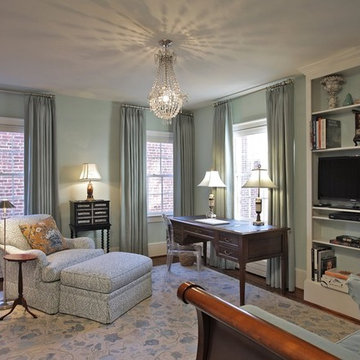
Mid-sized elegant enclosed dark wood floor family room photo in New York with green walls and a tv stand
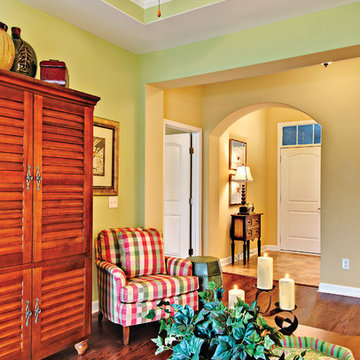
Entry and Great Room. The Sater Design Collection's small, luxury, traditional home plan "Everett" (Plan #6528). saterdesign.com
Example of a mid-sized classic open concept dark wood floor family room design in Miami with green walls, no fireplace and a concealed tv
Example of a mid-sized classic open concept dark wood floor family room design in Miami with green walls, no fireplace and a concealed tv
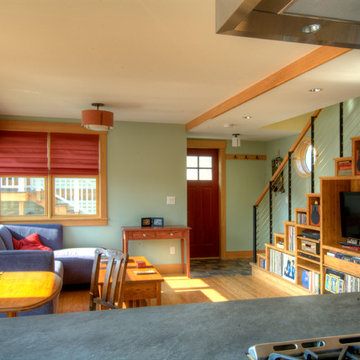
Matt Hutchins
Example of a small classic open concept light wood floor living room design in Seattle with green walls, no fireplace and a media wall
Example of a small classic open concept light wood floor living room design in Seattle with green walls, no fireplace and a media wall
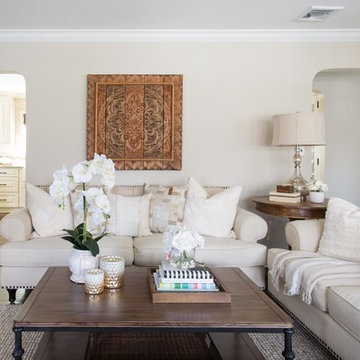
Sophisticated Neutral Living Room - Long Island, New York
Interior Design: Jeanne Campana Design - www.jeannecampanadesign.com
Inspiration for a mid-sized timeless formal and enclosed dark wood floor living room remodel in New York with green walls, a standard fireplace, a stone fireplace and a wall-mounted tv
Inspiration for a mid-sized timeless formal and enclosed dark wood floor living room remodel in New York with green walls, a standard fireplace, a stone fireplace and a wall-mounted tv
Traditional Living Space with Green Walls Ideas
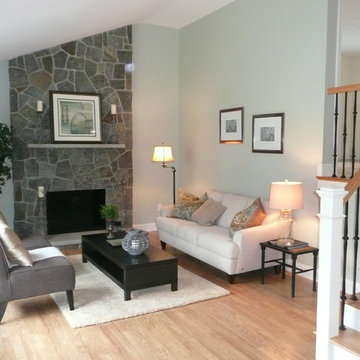
Staging & Photos by: Betsy Konaxis, BK Classic Collections Home Stagers
Mid-sized elegant open concept and formal light wood floor and brown floor living room photo in Boston with green walls, a standard fireplace, a stone fireplace and no tv
Mid-sized elegant open concept and formal light wood floor and brown floor living room photo in Boston with green walls, a standard fireplace, a stone fireplace and no tv
3










