Traditional Open Concept Kitchen Ideas
Refine by:
Budget
Sort by:Popular Today
161 - 180 of 50,988 photos
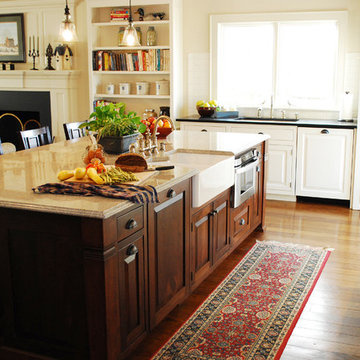
Farmhouse Kitchen Renovation -- Amish-built cabinetry, roll-out spice racks to either side of 48" Thermador range, farmhouse sink, honed Absolute Black granite countertops, Tippu White granite on island (single slab 50 SF), Black Walnut island.
Custom built buffet in front of exposed brick of original house structure has Black Walnut countertop taken from original wainscot that durning project demolition -- piece is believed to be up to 350 years old.
Wine Rack is all Black Walnut with undermount wet bar sink.
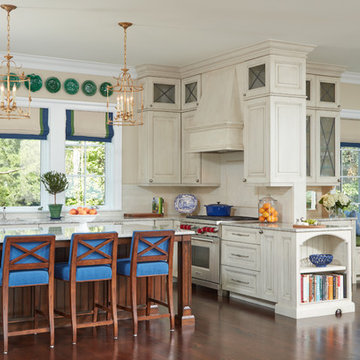
Traditional kitchen island with gold pendant lights opens to living room
Inspiration for a timeless l-shaped brown floor and medium tone wood floor open concept kitchen remodel in Baltimore with raised-panel cabinets, beige cabinets, beige backsplash, stainless steel appliances and an island
Inspiration for a timeless l-shaped brown floor and medium tone wood floor open concept kitchen remodel in Baltimore with raised-panel cabinets, beige cabinets, beige backsplash, stainless steel appliances and an island
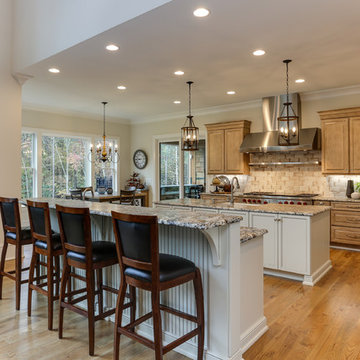
Photos by: Tad Davis
Large elegant medium tone wood floor open concept kitchen photo in Raleigh with a farmhouse sink, raised-panel cabinets, granite countertops, stainless steel appliances, two islands, multicolored countertops, medium tone wood cabinets and multicolored backsplash
Large elegant medium tone wood floor open concept kitchen photo in Raleigh with a farmhouse sink, raised-panel cabinets, granite countertops, stainless steel appliances, two islands, multicolored countertops, medium tone wood cabinets and multicolored backsplash
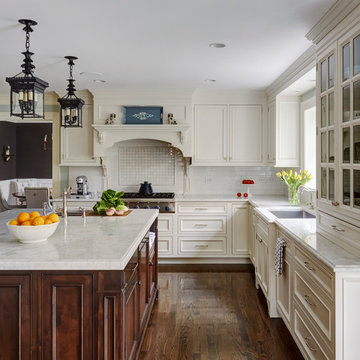
Inspiration for a large timeless l-shaped medium tone wood floor and brown floor open concept kitchen remodel in Chicago with an undermount sink, beaded inset cabinets, white cabinets, white backsplash, porcelain backsplash, paneled appliances, an island and marble countertops
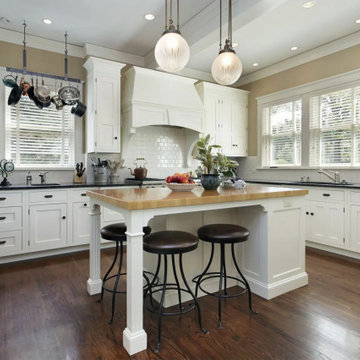
Example of a large classic l-shaped brown floor, dark wood floor and exposed beam open concept kitchen design in DC Metro with an undermount sink, white cabinets, white backsplash, subway tile backsplash, stainless steel appliances, an island, black countertops and beaded inset cabinets
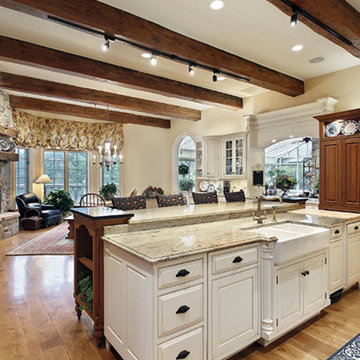
Mid-sized elegant l-shaped light wood floor and beige floor open concept kitchen photo in Philadelphia with a farmhouse sink, raised-panel cabinets, dark wood cabinets, granite countertops, brown backsplash, brick backsplash, black appliances and an island
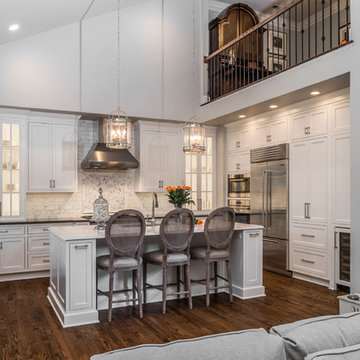
This project wasn't just the ultimate in creating an open concept home -- it was a great team building exercise as well. This massive effort couldn't have succeeded without the contributions of everyone involved, and with a project of this scale it takes the entire team to get every last detail correct from start to finish. I particularly enjoyed the structural feat of making a massive 20' tall load bearing wall completely disappear and then seeing the impact natural light can have in an open area. We love challenges like this one!
Photo: Alan Gilbert

Washing dishes with a view is so much better than staring at a wall. Not only does this large window give us a pretty view, but provides lots of natural light to come into the kitchen.
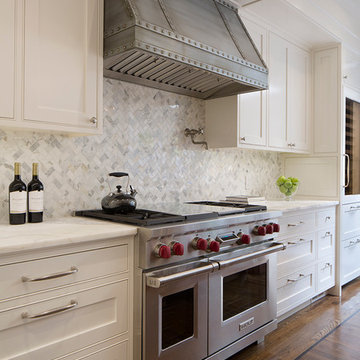
Mid-sized elegant l-shaped dark wood floor open concept kitchen photo in San Francisco with an undermount sink, shaker cabinets, white cabinets, marble countertops, gray backsplash, stone tile backsplash, paneled appliances and an island
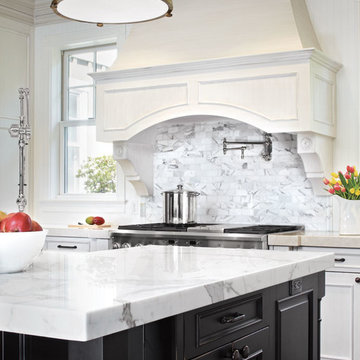
Calacatta Marble Kitchen Countertop
Mid-sized elegant l-shaped dark wood floor open concept kitchen photo in San Francisco with raised-panel cabinets, black cabinets, marble countertops, gray backsplash, stone tile backsplash, stainless steel appliances, an island and a farmhouse sink
Mid-sized elegant l-shaped dark wood floor open concept kitchen photo in San Francisco with raised-panel cabinets, black cabinets, marble countertops, gray backsplash, stone tile backsplash, stainless steel appliances, an island and a farmhouse sink
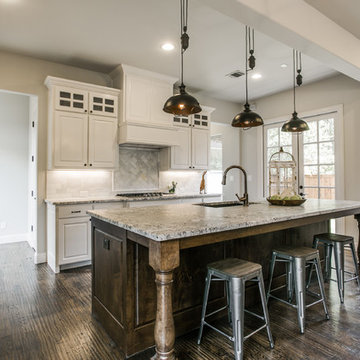
The famous Tudor brick palaces of London — St. James, Hampton Court — inspire this showpiece of gable, dormer and half-dormer windows, and stained glass lighting. Modern touches include the open-style family area, generous galley kitchen that opens to the terrace to extend the entertainment outdoors. Upstairs gallery connects bedrooms to the game & media suite. Located at 5419 Bonita Avenue in the Dallas M Streets, this custom home is walkable distance from boutique restaurants and entertainment!
At 4,142 square feet, this custom home is offered at $869,990 and is available for immediate move-in!
Call 214-750-8482 to schedule your private home tour today! For more information, visit http://www.livingbellavita.com/5419-bonita-avenue

Large elegant u-shaped dark wood floor open concept kitchen photo in New York with an undermount sink, raised-panel cabinets, beige cabinets, granite countertops, beige backsplash, subway tile backsplash, stainless steel appliances and an island
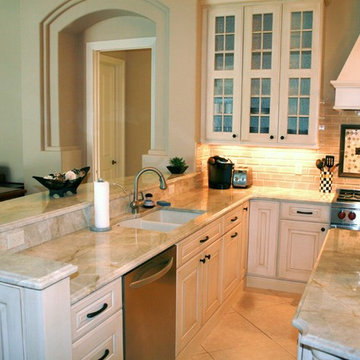
This newly renovated space displays a much softer color palette using an espresso glaze with a rub thru finish to enhance the off white paint that is applied to this cabinetry. Notice the tile detail at the range area making this the focal point of the kitchen. Quartzite countertops complemented by stainless steel appliances pulls this "wow" kitchen together!
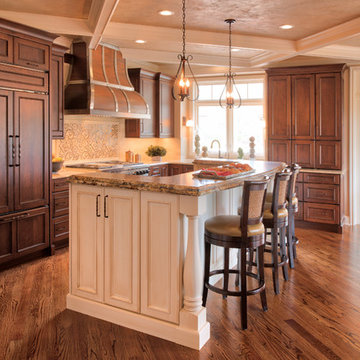
Classic sophistication is the theme in this stunning North Oaks remodel. Beautiful cherry cabinetry topped with natural stone and Cambria highlight the kitchen, while the laundry and owners’ bathroom feature enameled cabinetry in lighter tones. Highly organized elegance defines the owners’ closet, which features stunning custom cabinetry and stone countertops.
Scott Amundson Photography
Learn more about our showroom and kitchen and bath design: http://www.mingleteam.com
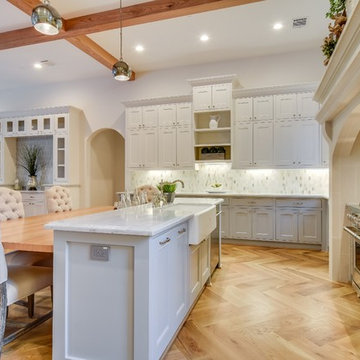
Example of a classic l-shaped medium tone wood floor and brown floor open concept kitchen design with a farmhouse sink, recessed-panel cabinets, white cabinets, gray backsplash, stainless steel appliances, an island and white countertops
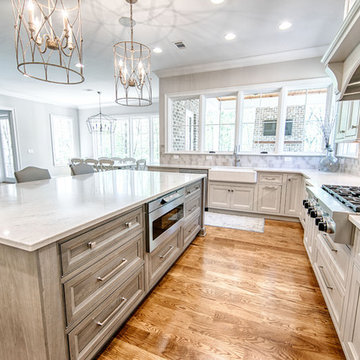
This expansive kitchen is both large enough for entertaining and quaint enough for family time.
The surround cabinets are painted Repose Grey by Sherwin Williams with the island being a Poplar Heatherstone stain. The countertops are Zodiac London Sky Quartz. The kitchen is equipped with Kitchenaid appliances and a Sharp Microwave drawer. Photography by Holloway Productions.
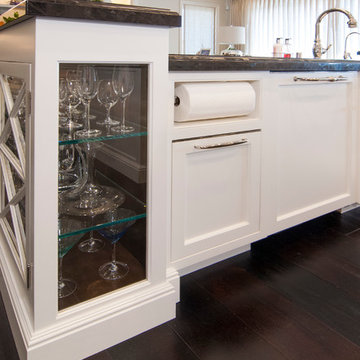
Example of a large classic l-shaped dark wood floor open concept kitchen design in San Francisco with a farmhouse sink, recessed-panel cabinets, white cabinets, marble countertops, white backsplash, stone tile backsplash, paneled appliances and two islands

Spacecrafting Photography
Inspiration for a large timeless medium tone wood floor and brown floor open concept kitchen remodel in Minneapolis with glass-front cabinets, white cabinets, marble countertops, mirror backsplash, an island and white countertops
Inspiration for a large timeless medium tone wood floor and brown floor open concept kitchen remodel in Minneapolis with glass-front cabinets, white cabinets, marble countertops, mirror backsplash, an island and white countertops
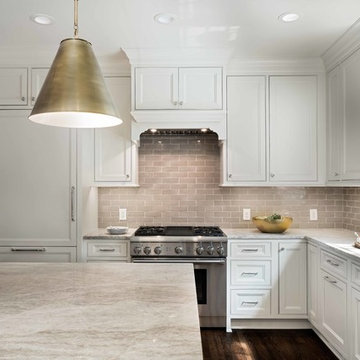
The integrated Thermador refrigerator blends into the kitchen cabinetry. A simple, cabinet style hood over the Walker Zanger Tuilleries ceramic backsplash creates a classic and timeless look in this Myers Park kitchen remodel. © Deborah Scannell Photography
Traditional Open Concept Kitchen Ideas
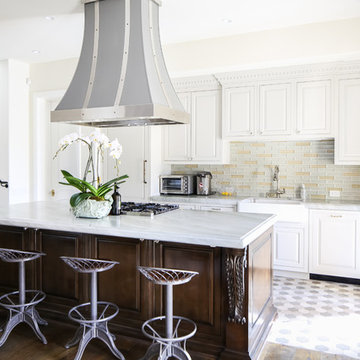
Ryan Garvin Photography, Inc.
Open concept kitchen - traditional galley gray floor open concept kitchen idea in Orange County with a farmhouse sink, raised-panel cabinets, beige cabinets, multicolored backsplash, paneled appliances and an island
Open concept kitchen - traditional galley gray floor open concept kitchen idea in Orange County with a farmhouse sink, raised-panel cabinets, beige cabinets, multicolored backsplash, paneled appliances and an island
9





