Traditional Open Concept Kitchen Ideas
Refine by:
Budget
Sort by:Popular Today
201 - 220 of 50,999 photos

Small elegant l-shaped light wood floor open concept kitchen photo in San Francisco with a single-bowl sink, beaded inset cabinets, white cabinets, soapstone countertops, green backsplash, ceramic backsplash, white appliances and an island
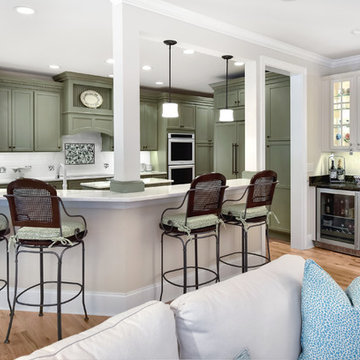
William Quarles Photography
Example of a large classic medium tone wood floor and brown floor open concept kitchen design in Charleston with recessed-panel cabinets, green cabinets, marble countertops, white backsplash, subway tile backsplash, paneled appliances and an island
Example of a large classic medium tone wood floor and brown floor open concept kitchen design in Charleston with recessed-panel cabinets, green cabinets, marble countertops, white backsplash, subway tile backsplash, paneled appliances and an island
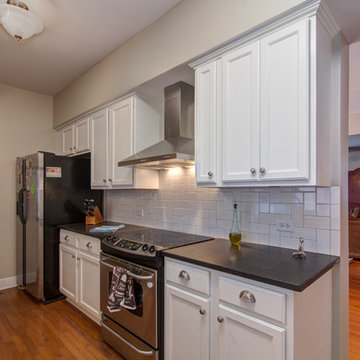
Ryan Long Photography
Mid-sized elegant galley medium tone wood floor open concept kitchen photo in Nashville with an undermount sink, shaker cabinets, white cabinets, granite countertops, white backsplash, ceramic backsplash, stainless steel appliances and a peninsula
Mid-sized elegant galley medium tone wood floor open concept kitchen photo in Nashville with an undermount sink, shaker cabinets, white cabinets, granite countertops, white backsplash, ceramic backsplash, stainless steel appliances and a peninsula
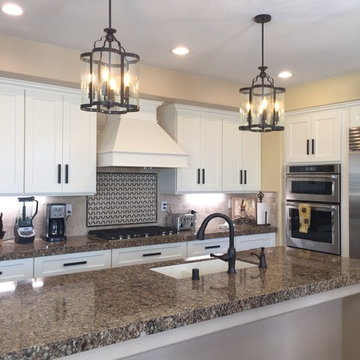
Bronze Quatrafoil Lanterns add a sophisticated yet casual element to the kitchen design.
Example of a large classic l-shaped dark wood floor and brown floor open concept kitchen design in Los Angeles with an undermount sink, shaker cabinets, white cabinets, quartz countertops, beige backsplash, marble backsplash, stainless steel appliances, an island and brown countertops
Example of a large classic l-shaped dark wood floor and brown floor open concept kitchen design in Los Angeles with an undermount sink, shaker cabinets, white cabinets, quartz countertops, beige backsplash, marble backsplash, stainless steel appliances, an island and brown countertops
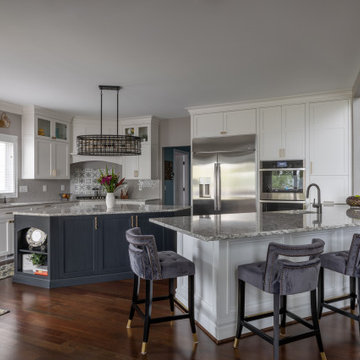
Elegant u-shaped dark wood floor and brown floor open concept kitchen photo in Detroit with an undermount sink, beaded inset cabinets, white cabinets, stainless steel appliances, an island and gray countertops
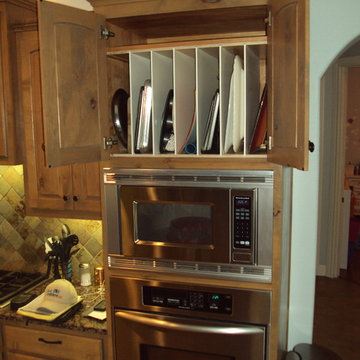
Mid-sized elegant travertine floor open concept kitchen photo in Austin with raised-panel cabinets, distressed cabinets, granite countertops, multicolored backsplash, stone slab backsplash and stainless steel appliances
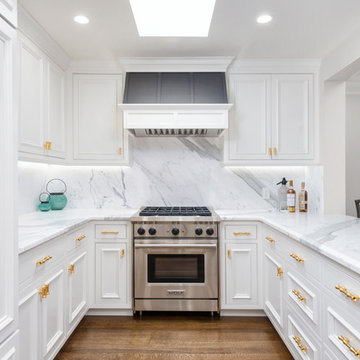
Open concept kitchen - mid-sized traditional u-shaped medium tone wood floor and brown floor open concept kitchen idea in San Francisco with an undermount sink, recessed-panel cabinets, white cabinets, marble countertops, yellow backsplash, marble backsplash, stainless steel appliances, a peninsula and white countertops
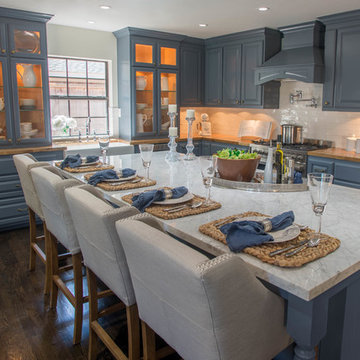
Heylen Chicas
Open concept kitchen - large traditional u-shaped dark wood floor and black floor open concept kitchen idea in Houston with a farmhouse sink, raised-panel cabinets, blue cabinets, wood countertops, white backsplash, ceramic backsplash, stainless steel appliances and an island
Open concept kitchen - large traditional u-shaped dark wood floor and black floor open concept kitchen idea in Houston with a farmhouse sink, raised-panel cabinets, blue cabinets, wood countertops, white backsplash, ceramic backsplash, stainless steel appliances and an island
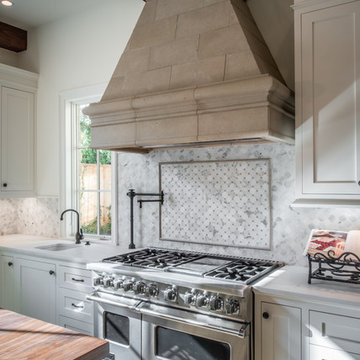
Open concept kitchen - large traditional l-shaped medium tone wood floor and brown floor open concept kitchen idea in Houston with a farmhouse sink, recessed-panel cabinets, white cabinets, white backsplash, marble backsplash, stainless steel appliances and an island
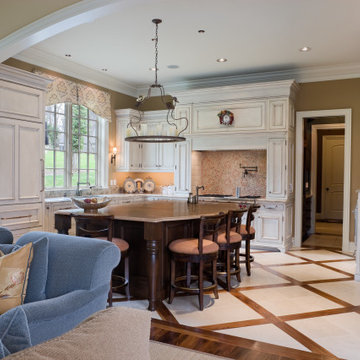
Elegant u-shaped ceramic tile and beige floor open concept kitchen photo in Other with an undermount sink, raised-panel cabinets, white cabinets, paneled appliances, an island, marble countertops, multicolored backsplash, mosaic tile backsplash and multicolored countertops
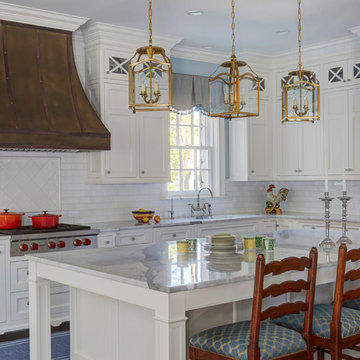
All eyes are on the beautifully designed, expansive kitchen and great room in this new construction home. Painted white cabinetry with inset doors makes the space feel warm and traditional, but hidden hinges keep the look clean. Tall ceilings were ideal for stacking decorative glass cabinetry all the way to the top. Photo by Mike Kaskel
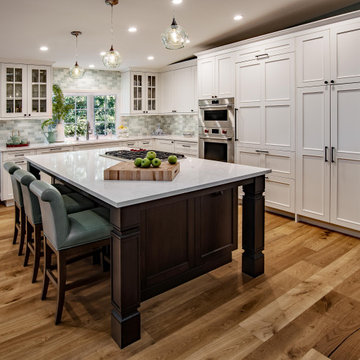
Inspiration for a mid-sized timeless l-shaped light wood floor and brown floor open concept kitchen remodel in Los Angeles with recessed-panel cabinets, white cabinets, an island, marble countertops, white countertops, multicolored backsplash, subway tile backsplash, stainless steel appliances and an undermount sink
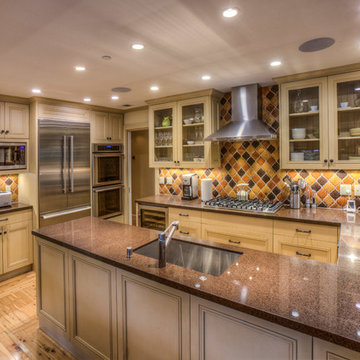
Open concept kitchen - mid-sized traditional u-shaped light wood floor open concept kitchen idea in San Francisco with an undermount sink, shaker cabinets, yellow cabinets, quartzite countertops, multicolored backsplash, ceramic backsplash, stainless steel appliances and a peninsula
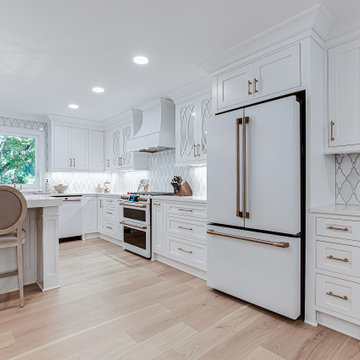
Large elegant l-shaped light wood floor and beige floor open concept kitchen photo in Atlanta with an undermount sink, beaded inset cabinets, white cabinets, quartz countertops, white backsplash, marble backsplash, white appliances, an island and white countertops
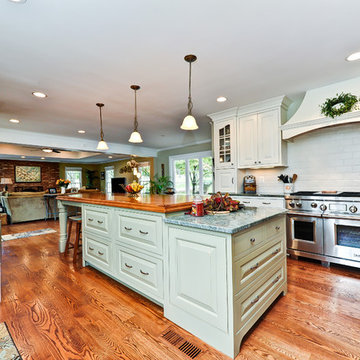
Master suite addition, kitchen renovation, and whole house remodel. New 4-inch hardwood floors throughout. Replaced all vinyl siding with hardie plank. New rebuilt portico. New master bath, and new kitchen with butcher block island.
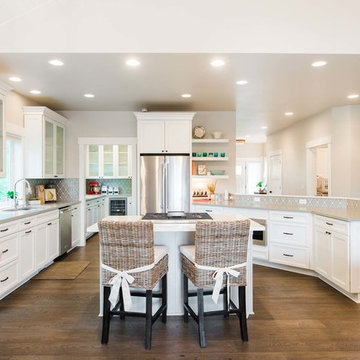
Elegant dark wood floor and brown floor open concept kitchen photo in Seattle with a double-bowl sink, glass-front cabinets, white cabinets, gray backsplash, stainless steel appliances, an island and gray countertops
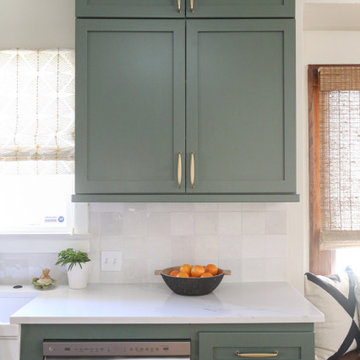
Small elegant u-shaped medium tone wood floor and brown floor open concept kitchen photo in Oklahoma City with a farmhouse sink, shaker cabinets, green cabinets, quartz countertops, white backsplash, porcelain backsplash, stainless steel appliances, an island and white countertops
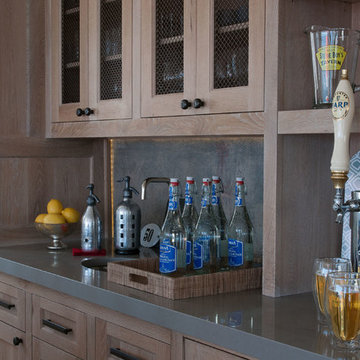
The wet bar features a backsplash crafted from a cement block with origins in Hong Kong, providing a reliable conversation starter and the allure of interesting material detail desired by the homeowners. Lighting was designed to bring a soft glow to the backsplash at night. This captivating effect is continued into the adjoining powder room, where the backsplash wall was built so that its other side is visible in the powder room. Photo Credit: Jane Beiles Photography
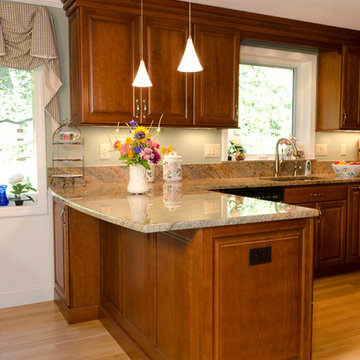
Example of a mid-sized classic u-shaped medium tone wood floor open concept kitchen design in Manchester with an undermount sink, raised-panel cabinets, dark wood cabinets, granite countertops, stainless steel appliances and a peninsula
Traditional Open Concept Kitchen Ideas
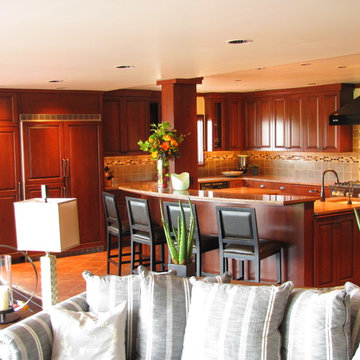
Great thought was put into making the kitchen a chic and spacious area that would function both for family breakfasts and evening entertaining, with custom cherry cabinets, a large curved island and glass accented backsplash. The previous layout felt cramped, blocked the view, and guests and kids had to walk through the prep area. The new location of the kitchen allows for a commanding view of the family room fireplace and the water.
11





