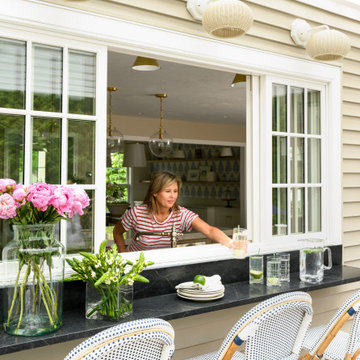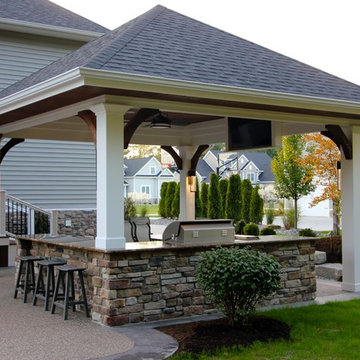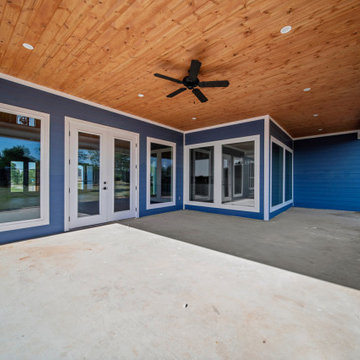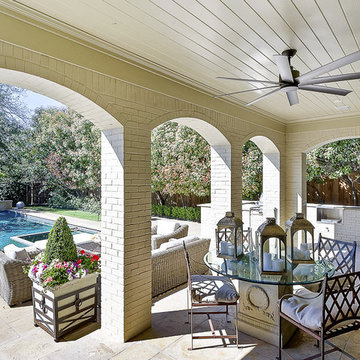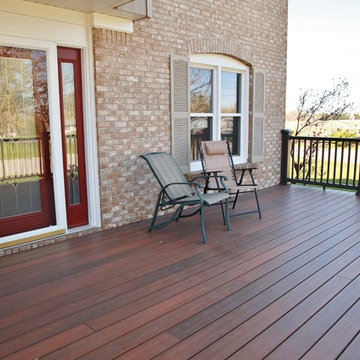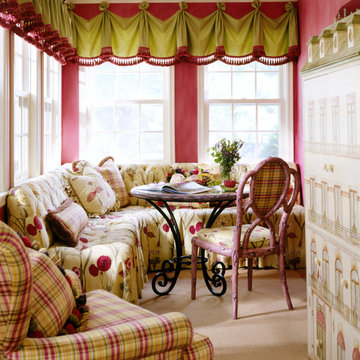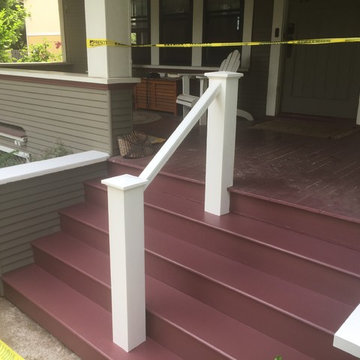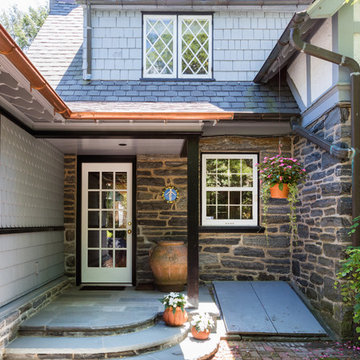Traditional Porch Ideas
Refine by:
Budget
Sort by:Popular Today
4741 - 4760 of 41,655 photos
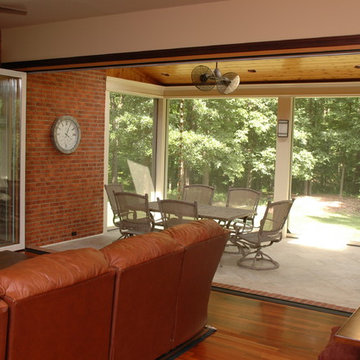
Neal's Design Remodel
Mid-sized elegant screened-in back porch photo in Cincinnati with a roof extension
Mid-sized elegant screened-in back porch photo in Cincinnati with a roof extension
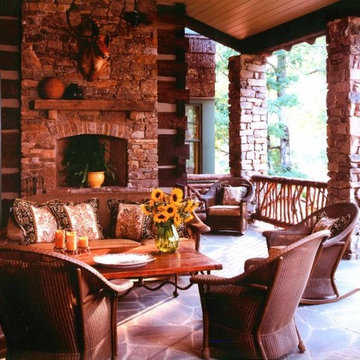
This is an example of a large traditional stone back porch design in Charlotte with a roof extension.
Find the right local pro for your project
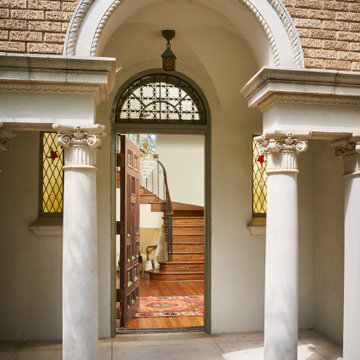
This Oak Vista home was built in the early part of the 20th Century. We were brought in to make some drastic changes. This property had been used for many years as an office space, so it was full of fluorescent lighting, inexpensive cabinetry, and poorly-executed space planning.
We took down a wall between the existing kitchen and another unused room to create a much more useful and beautiful kitchen with all new cabinets and finishes.
In the upstairs master bathroom, we reconfigured the master bathroom and added a large shower.
In the upstairs hall, which connected to one of the bedrooms, we added a secondary bathroom with a shower featuring period-appropriate scalloped tile.
We selected vintage lighting and, when possible, we reused some of the original fixtures that luckily had been stored previously in the basement for years.
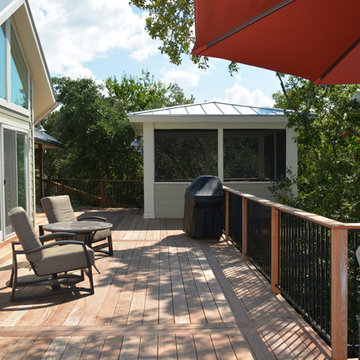
Austin Outdoor Living Group
Large elegant back porch photo in Austin with decking and a roof extension
Large elegant back porch photo in Austin with decking and a roof extension
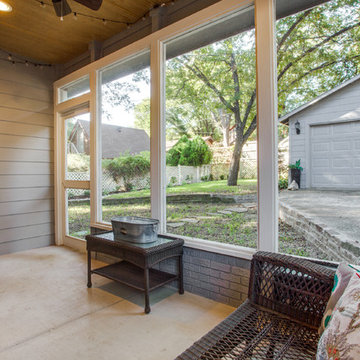
Inspiration for a small timeless concrete screened-in back porch remodel in Dallas with a roof extension
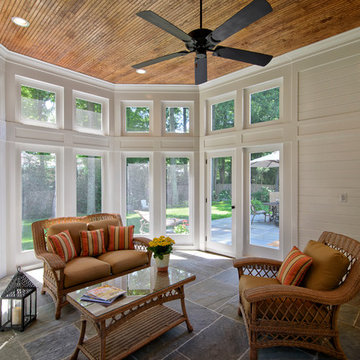
Maxine Schnitzer Photography
Classic stone screened-in back porch idea in Dallas with a roof extension
Classic stone screened-in back porch idea in Dallas with a roof extension
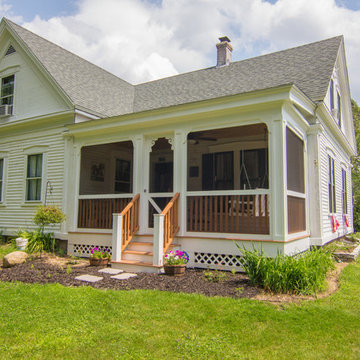
Jed Burdick - Votary Media
Inspiration for a small timeless screened-in front porch remodel in Boston with a roof extension
Inspiration for a small timeless screened-in front porch remodel in Boston with a roof extension
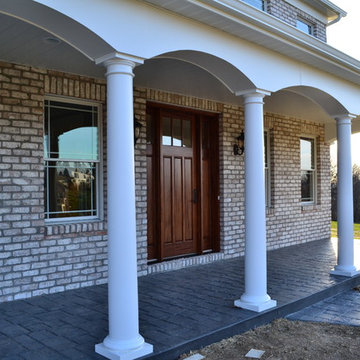
Justin Henry
Large classic stamped concrete front porch idea in Philadelphia with a roof extension
Large classic stamped concrete front porch idea in Philadelphia with a roof extension
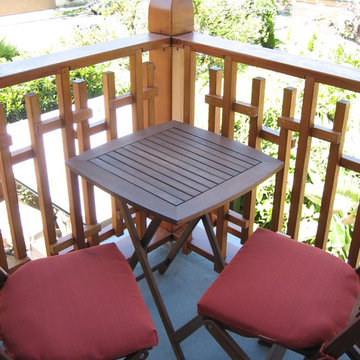
New story balcony for the side entrance of the Crescent St house. The base is built from the Arroyo River Rock that we excavated under the house while building the new foundation.
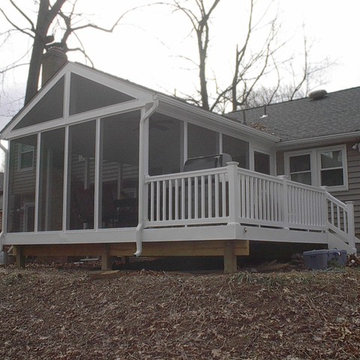
The Client wanted to enjoy their backyard but their old deck was not safe. So they tore that down and I built this new Screened In Porch with a "Grilling Deck" on the side. The project is "maintenance free" meaning no painting or staining. The cathedral ceiling material is a white, vinyl "beaded porch ceiling to imitate old porch ceilings.
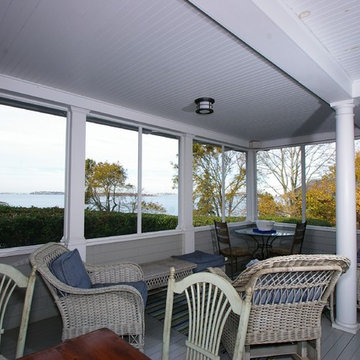
Classic screen porch overlooking the ocean.
Large classic back porch idea in Boston with decking and a roof extension
Large classic back porch idea in Boston with decking and a roof extension
Traditional Porch Ideas

Sponsored
Columbus, OH
Hope Restoration & General Contracting
Columbus Design-Build, Kitchen & Bath Remodeling, Historic Renovations
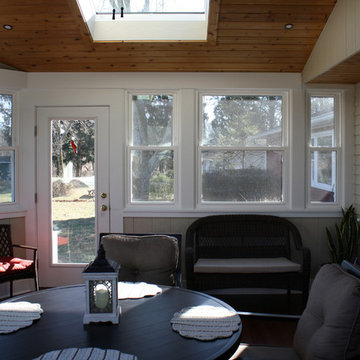
Pennington, NJ. Screened in Deck converted into Enclosed Porch. Beautiful cedar wood plank ceiling, hickory wood floors and new windows throughout provide a great place to entertain, or simply relax and enjoy!
238






