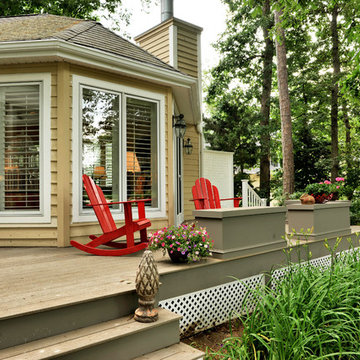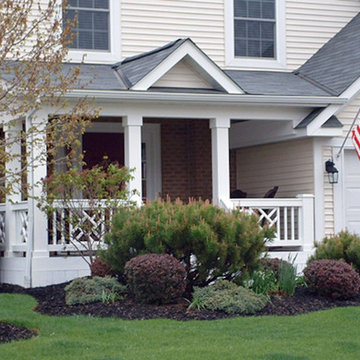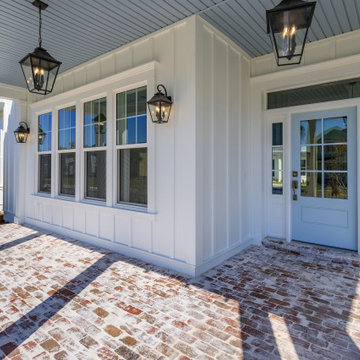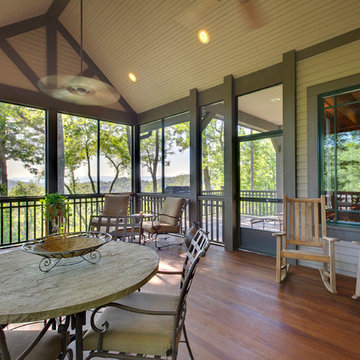Traditional Porch Ideas
Refine by:
Budget
Sort by:Popular Today
1121 - 1140 of 41,675 photos
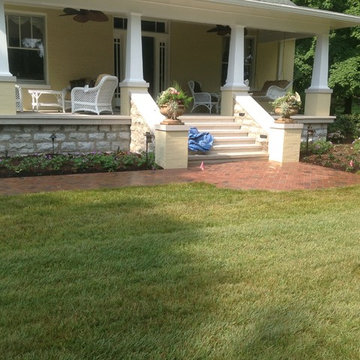
Mid-sized elegant brick front porch photo in Nashville with a roof extension

This is an example of a mid-sized traditional concrete porch design in Other with a roof extension.
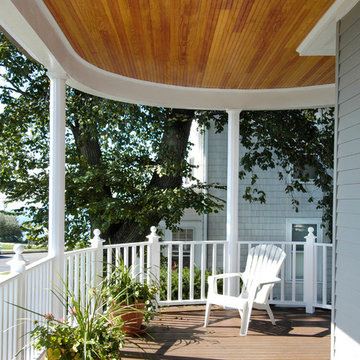
Aluminum siding had completely covered the exterior of this home, located across the street from the Atlantic Ocean, leaving many of its period architectural details hidden from view. We removed the siding and rotten clapboards beneath, wrapped the house to protect from moisture, and then re-sided with pre-painted clapboards and shingles. 30 windows were replaced or restored, including original curved double windows on the front bay. Three kinds of siding were used: western red cedar clapboards on the first floor, white cedar shingles on the second, and white cedar fish scale shingles for the front gables. A new copper bonnet roof and curved copper gutter on the front porch offer additional distinction.
Find the right local pro for your project
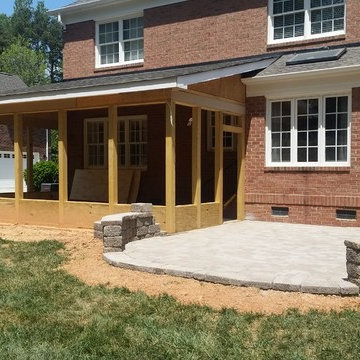
Here is a screened in porch with a paver patio attached - as a work in progress
Inspiration for a large timeless screened-in back porch remodel in Charlotte with decking and a roof extension
Inspiration for a large timeless screened-in back porch remodel in Charlotte with decking and a roof extension
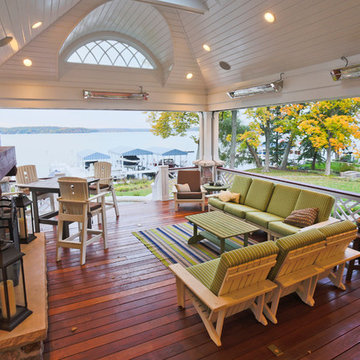
Architect - Jason R. Bernard
Photography - Matt Mason
Large classic back porch idea in Milwaukee with decking, a roof extension and a fire pit
Large classic back porch idea in Milwaukee with decking, a roof extension and a fire pit
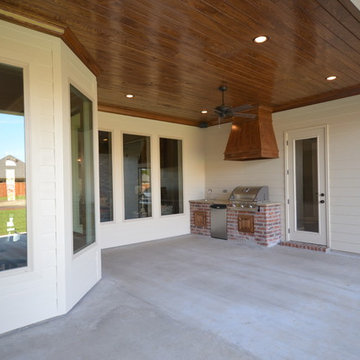
Russell G. Trahan
This is an example of a traditional porch design in New Orleans.
This is an example of a traditional porch design in New Orleans.
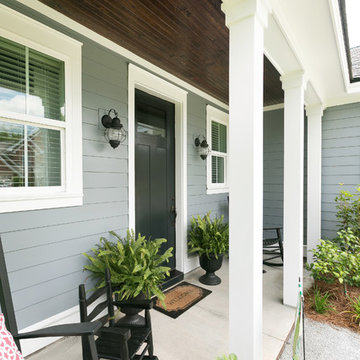
Patrick Brickman
Classic concrete front porch idea in Charleston with a roof extension
Classic concrete front porch idea in Charleston with a roof extension
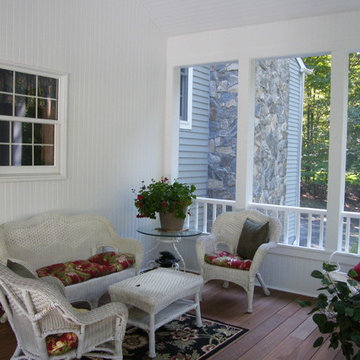
Design Builders & Remodeling is a one stop shop operation. From the start, design solutions are strongly rooted in practical applications and experience. Project planning takes into account the realities of the construction process and mindful of your established budget. All the work is centralized in one firm reducing the chances of costly or time consuming surprises. A solid partnership with solid professionals to help you realize your dreams for a new or improved home.
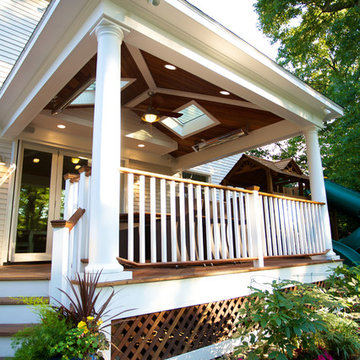
New deck addition with beautiful mahogany plank flooring and ceiling, integrated lighting, heat lamps, fan, and skylights. Separating stone wall backs the grilling area.
Landscaping by Blade of Grass
Photos by Courtney Perkins
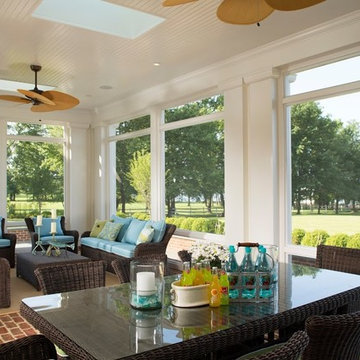
This is an example of a large traditional brick screened-in porch design in Baltimore with a roof extension.
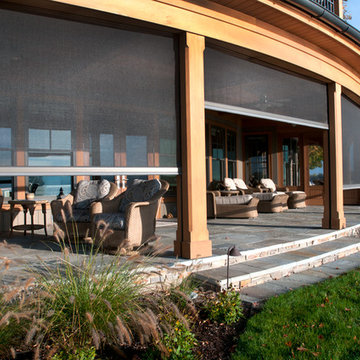
Photography by Chuck Heiney
This is an example of a traditional porch design in Grand Rapids.
This is an example of a traditional porch design in Grand Rapids.

Our Princeton architects designed a new porch for this older home creating space for relaxing and entertaining outdoors. New siding and windows upgraded the overall exterior look.
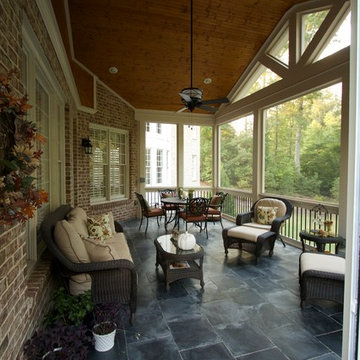
Gable screen porch with tile floor and low maintenance handrail. Porch features T&G ceiling and pvc wrapped columns and beam. Deck below is a watertight deck with T&G ceiling and pvc wrapped columns. Columns also feature a stone base with flagstone cap. The outdoor living spaced is made complete with a new paver patio that extends below the deck and beyond.
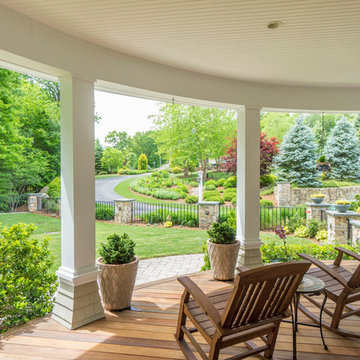
This is an example of a traditional porch container garden design in Boston with decking and a roof extension.
Traditional Porch Ideas

Sponsored
Columbus, OH
Hope Restoration & General Contracting
Columbus Design-Build, Kitchen & Bath Remodeling, Historic Renovations
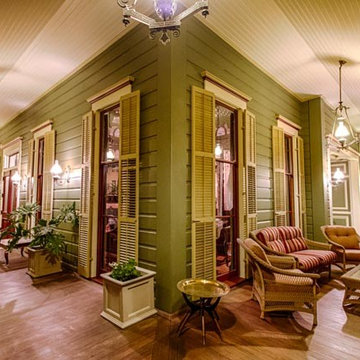
Shari Streutker
Large classic front porch idea in San Francisco with decking and a roof extension
Large classic front porch idea in San Francisco with decking and a roof extension
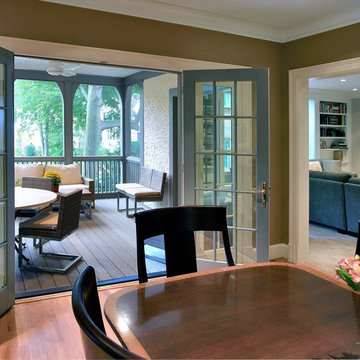
dining room opens directly to porch
Inspiration for a timeless porch remodel in DC Metro
Inspiration for a timeless porch remodel in DC Metro
57








