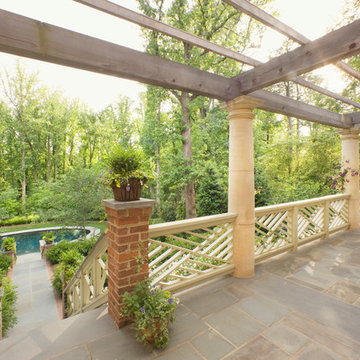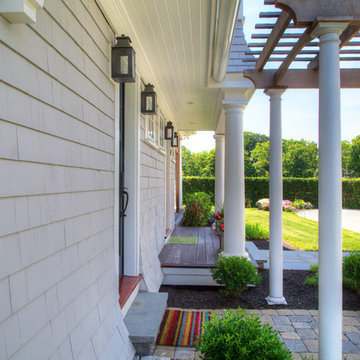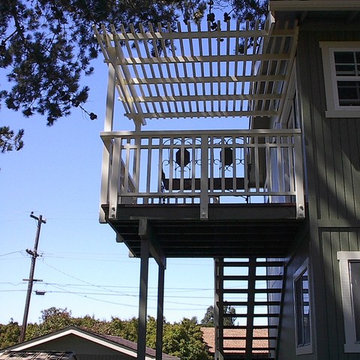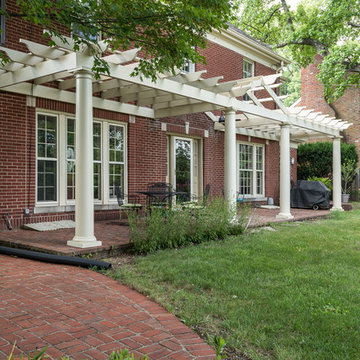Traditional Porch with a Pergola Ideas
Refine by:
Budget
Sort by:Popular Today
81 - 100 of 283 photos
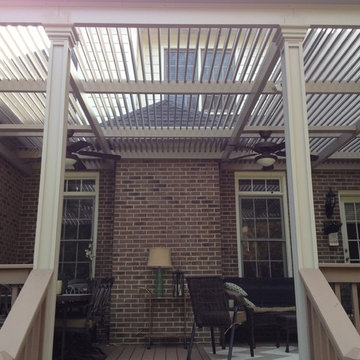
The American Louvered Roof Patio Cover is customizable. It is designed to fit where no other patio cover will.
We worked with the Cardinal Aluminum Engineers to ensure a perfect fit around the fireplace and between the two walls. It was then cut on site to ensure the best coverage. We chose to install under the home's soffit, but still allowing plenty of height and not interfering with the view from inside the home.
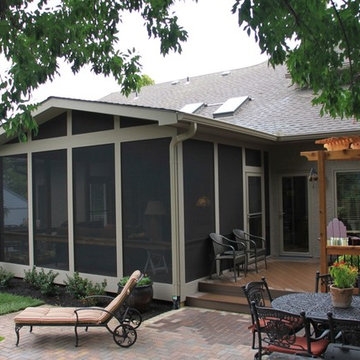
At first glance you might not notice but decks flank both sides of this new Johnson County KS sunroom. Combination outdoor spaces are becoming more and more popular. If you're investing in an outdoor space, it makes sense to build the space that accommodates your outdoor living goals. Most homeowners want to have an eating area and a seating area. Often homeowners want a covered area as well as an uncovered area. With the corner bell pergola, this space has it all.
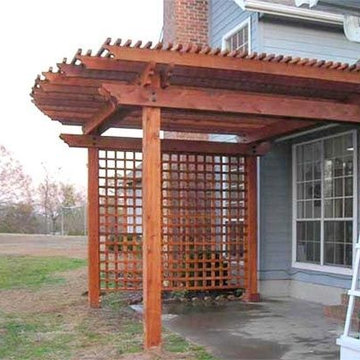
This traditional pergola is great for growing vines and providing shade. See more at http://www.texaspoolsandpatios.com/index.php
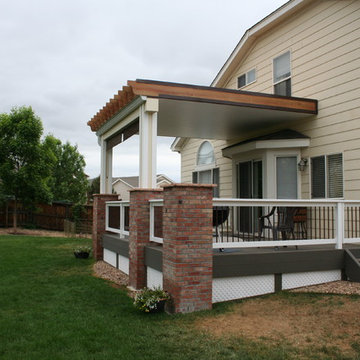
Stone Draft Homes, LLC
Mid-sized classic back porch idea in Denver with a pergola
Mid-sized classic back porch idea in Denver with a pergola
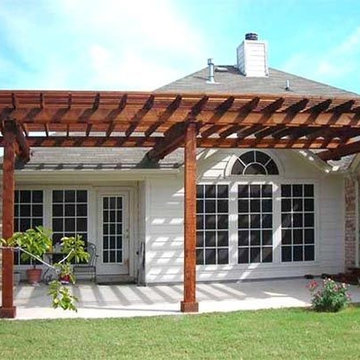
This traditional pergola makes a great addition to the back porch. See more at http://www.texaspoolsandpatios.com/index.php
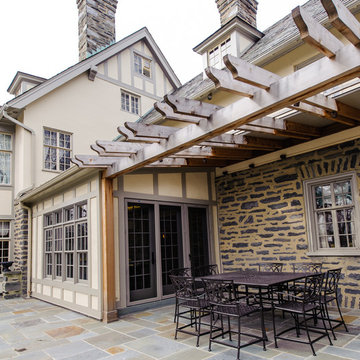
Slate Terrace, cedar pergola, entry into new Breakfast Room
Mid-sized elegant back porch photo in Philadelphia with a pergola
Mid-sized elegant back porch photo in Philadelphia with a pergola
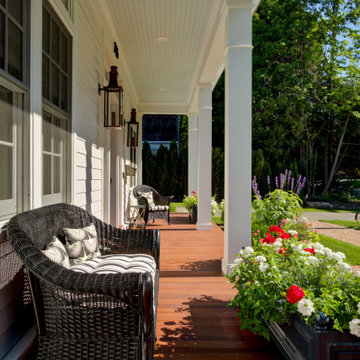
The clients were looking for an outdoor space they could retreat to and enjoy with their family. The backyard of this home features flower gardens, a gas burning lamp post, decorative pergola extending from the main house to the garage, 30' fiberglass pool with a splashpad, gas burning firepit area, patio area for outdoor dining, and a screened in porch complete with a 36" fireplace. The pergola is aesthetically pleasing while giving some protection from the elements journeying from house to garage and vice versa. Even with a 30' pool, there is plenty of yard space for family games. The placement of the firepit when lit gives just the right amount of ambiance for overlooking the property in the evening. The patio is located adjacent to the screened in porch that leads into the kitchen for ease of dining and socializing outdoors. The screened in porch allows the family to enjoy aspects of the backyard during inclement weather.
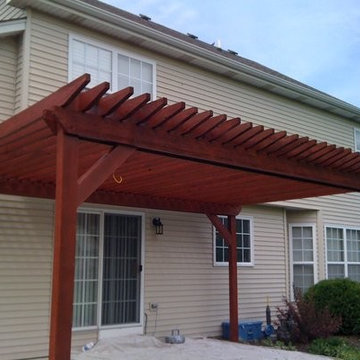
Exterior painting and staining of patio Pergola.
Elegant back porch photo in Chicago with a pergola
Elegant back porch photo in Chicago with a pergola
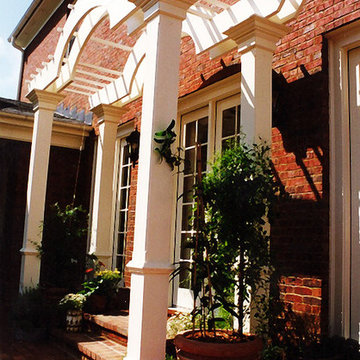
This is an example of a mid-sized traditional brick back porch design in Atlanta with a pergola.
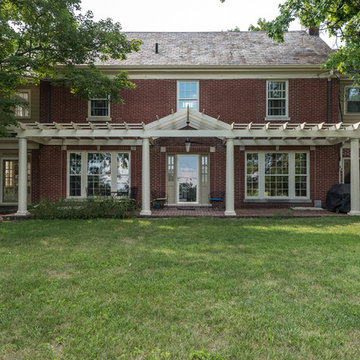
This is an example of a mid-sized traditional brick porch design in Other with a pergola.
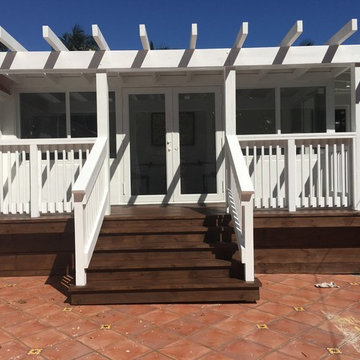
Miami's Custom Deck and Pond Specialists
Mid-sized classic back porch idea in Miami with decking and a pergola
Mid-sized classic back porch idea in Miami with decking and a pergola
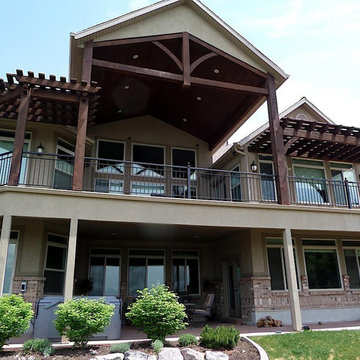
Front view of attached timber framed pavilion and pergolas installed from a timber frame kits over the porch.
Classic porch idea in Salt Lake City with a pergola
Classic porch idea in Salt Lake City with a pergola
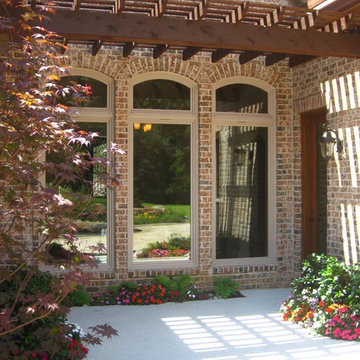
DeCavitte Properties, Southlake, TX
Inspiration for a huge timeless concrete back porch remodel in Dallas with a pergola
Inspiration for a huge timeless concrete back porch remodel in Dallas with a pergola
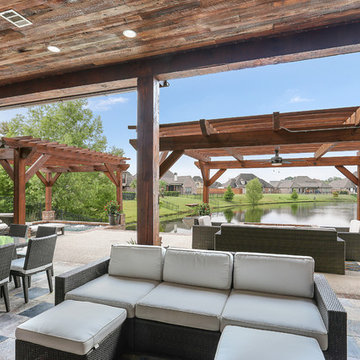
This is an example of a mid-sized traditional stone back porch design in Other with a pergola.
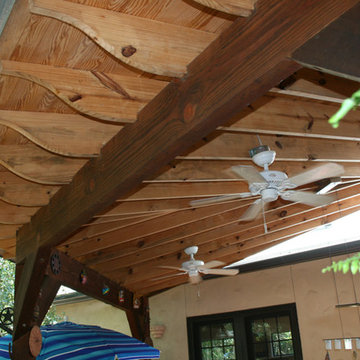
Inspiration for a mid-sized timeless back porch remodel in Austin with a pergola
Traditional Porch with a Pergola Ideas
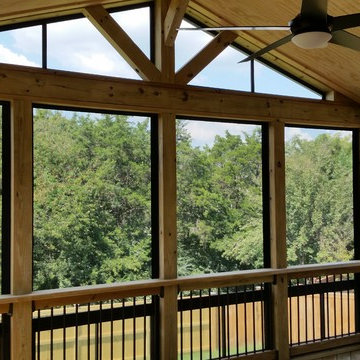
Custom gable porch with EZE Breeze window system in Nolensville, TN.
Huge elegant concrete paver back porch photo in Nashville with a fire pit and a pergola
Huge elegant concrete paver back porch photo in Nashville with a fire pit and a pergola
5






