Entry Photos
Refine by:
Budget
Sort by:Popular Today
141 - 160 of 658 photos
Item 1 of 4
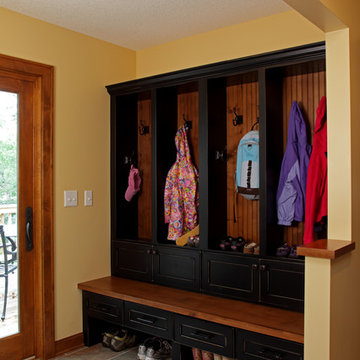
Example of a classic slate floor entryway design in Minneapolis with yellow walls and a glass front door
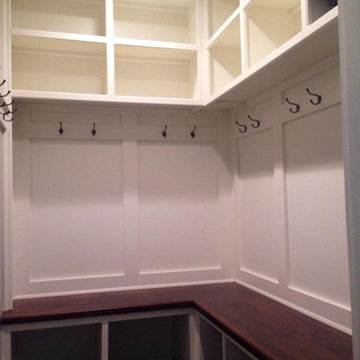
Omar Tatum
Inspiration for a small timeless slate floor mudroom remodel in Louisville with gray walls
Inspiration for a small timeless slate floor mudroom remodel in Louisville with gray walls
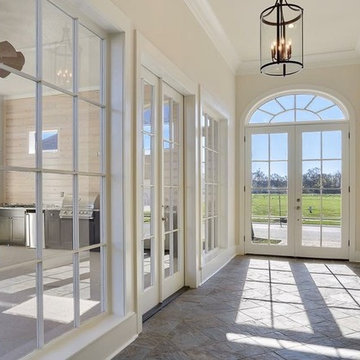
Large elegant slate floor and gray floor entryway photo in New Orleans with beige walls and a glass front door
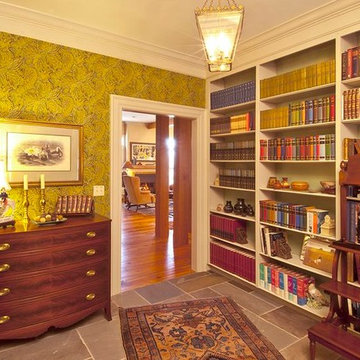
Chris Bartol, photographer.
My clients are bibliophiles and love to have books everywhere in the house. A bookcase in the entry hall gives it style and character and makes it uniquely theirs. The green paisley wallpaper ties the painting over the fireplace in the living room with the green library off this entry hall.
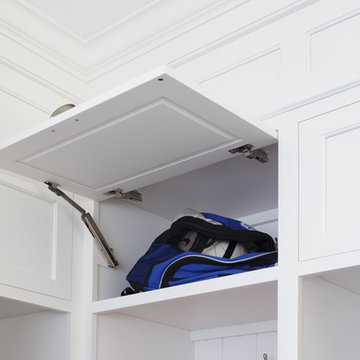
Wall cabinet with vertical opening doors. lift mehanism used is the Aventos Lift Mechanism HK-XS
Dervin Witmer, www.witmerphotography.com
Mudroom - mid-sized traditional slate floor and gray floor mudroom idea in New York with white walls
Mudroom - mid-sized traditional slate floor and gray floor mudroom idea in New York with white walls
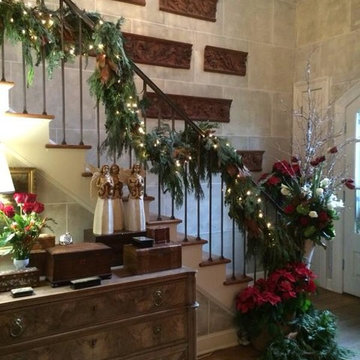
All live garland with fresh florals.
Inspiration for a large timeless slate floor and gray floor entryway remodel in Other with gray walls and a white front door
Inspiration for a large timeless slate floor and gray floor entryway remodel in Other with gray walls and a white front door
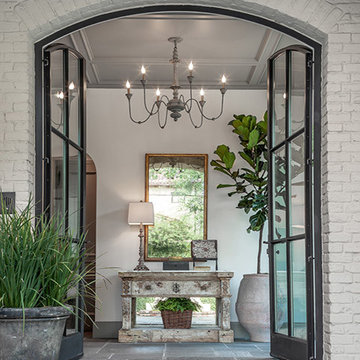
Large elegant slate floor and gray floor entryway photo in Houston with gray walls and a metal front door
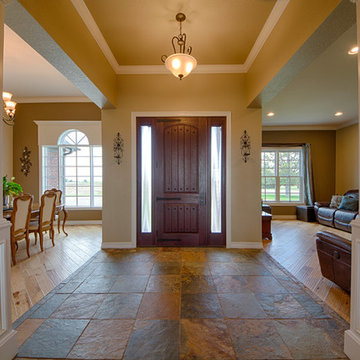
Entryway - mid-sized traditional slate floor and multicolored floor entryway idea in Denver with beige walls and a dark wood front door
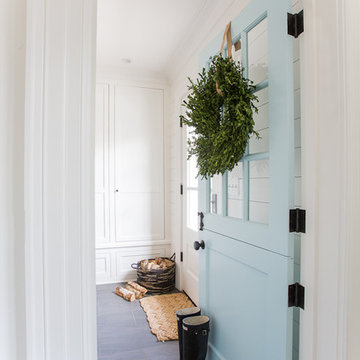
Inspiration for a mid-sized timeless slate floor mudroom remodel in DC Metro with white walls
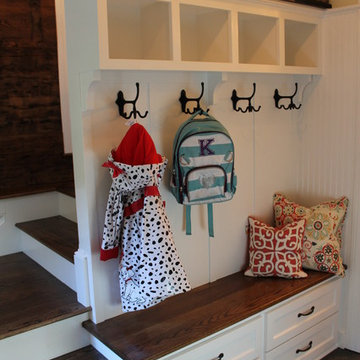
Entryway - large traditional slate floor entryway idea in Boston with white walls and a white front door
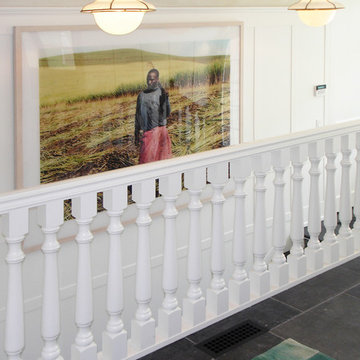
Dark stone floors and white paneling create an apt setting for contemporary art. Traditional Hamptons with an Edge | Renovation by Brian O'Keefe Architect, PC, with Interior Design by Nathan Egan | Photograph by Nathan Egan.
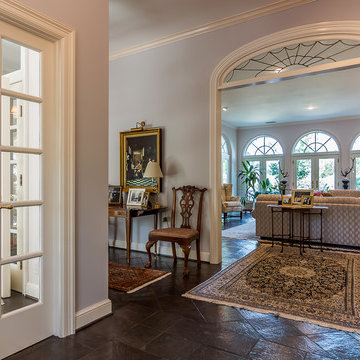
Lynn Bryant
Inspiration for a timeless slate floor entryway remodel in Austin
Inspiration for a timeless slate floor entryway remodel in Austin
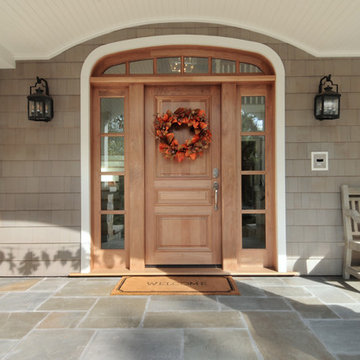
Mid-sized elegant slate floor and multicolored floor entryway photo in Los Angeles with a light wood front door
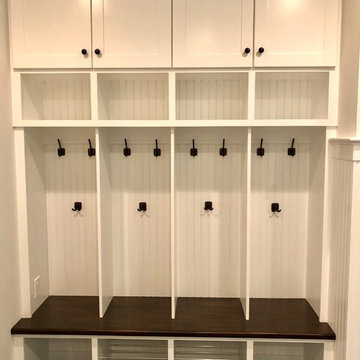
Inspiration for a mid-sized timeless slate floor and gray floor foyer remodel in New York with beige walls
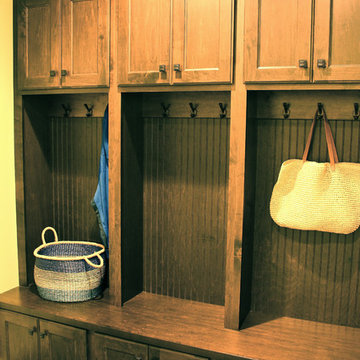
Homes By Towne 2015 MBA Parade Home entry (photo by Mark Ostrowski)
Mudroom - small traditional slate floor mudroom idea in Milwaukee with green walls
Mudroom - small traditional slate floor mudroom idea in Milwaukee with green walls
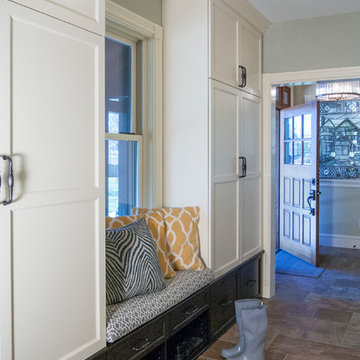
Gardner/Fox created a new covered rear porch that could be accessed from the family room and kitchen space.
Off of the new side entry, a stylish mudroom was created with new storage pull out drawers, combined with open shoe shelves. The design team also carried the two tone color scheme from the kitchen into the nearby mudroom.
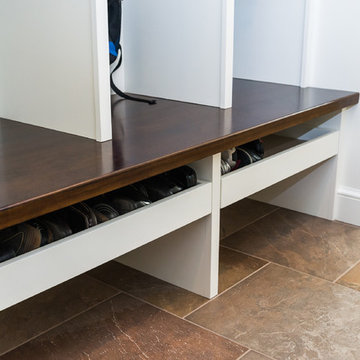
Labra Design Build
Example of a mid-sized classic slate floor entryway design in Detroit with beige walls
Example of a mid-sized classic slate floor entryway design in Detroit with beige walls
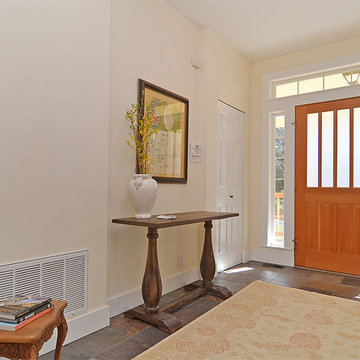
Pattie O'Loughlin Marmon
Mid-sized elegant slate floor entryway photo in Seattle with a medium wood front door
Mid-sized elegant slate floor entryway photo in Seattle with a medium wood front door
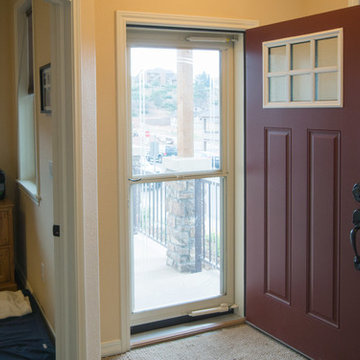
Foyer.
All photos in this album by Waves End Services, LLC
Architect: 308 llc
Example of a small classic slate floor entryway design in Denver with beige walls and a red front door
Example of a small classic slate floor entryway design in Denver with beige walls and a red front door
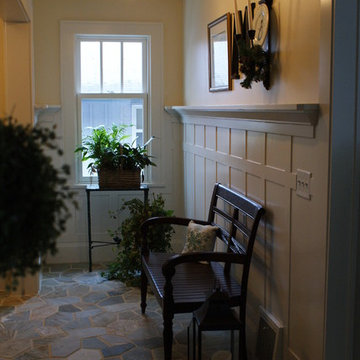
Carla Miller
Design West Ltd
Central Minnesota Premier Residential & Commercial Interior Designer
Front door - mid-sized traditional slate floor front door idea in Minneapolis with white walls
Front door - mid-sized traditional slate floor front door idea in Minneapolis with white walls
8





