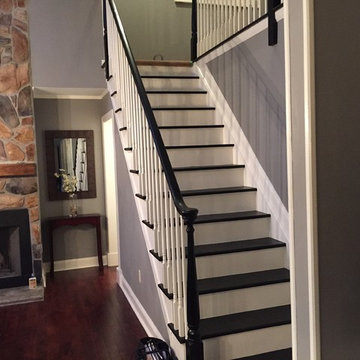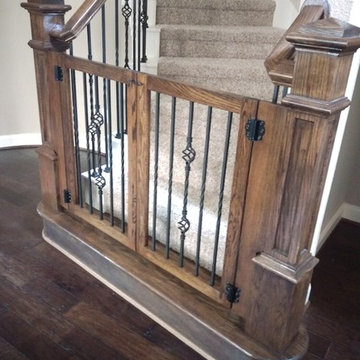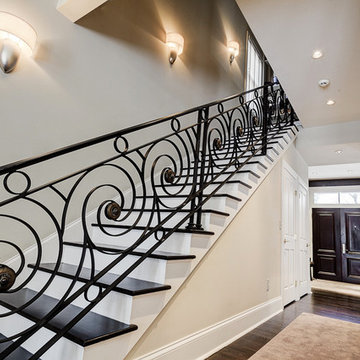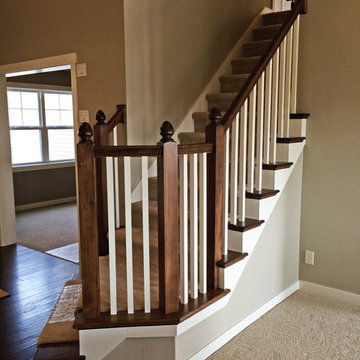Traditional Staircase Ideas
Refine by:
Budget
Sort by:Popular Today
841 - 860 of 82,213 photos
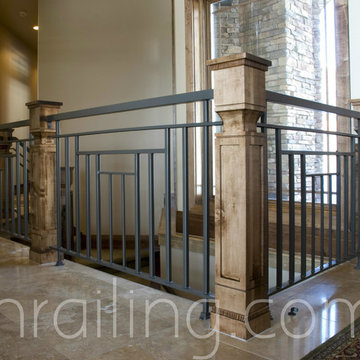
Designed and built by SN Custom Railing, Inc.
Example of a classic staircase design in Salt Lake City
Example of a classic staircase design in Salt Lake City
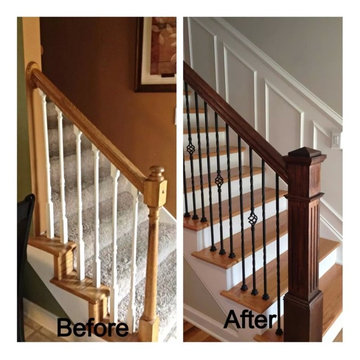
Dramatic update of a stairway with a new railing,and wainscoting really transforms the space.
Staircase - small traditional wooden straight staircase idea in Nashville with wooden risers
Staircase - small traditional wooden straight staircase idea in Nashville with wooden risers
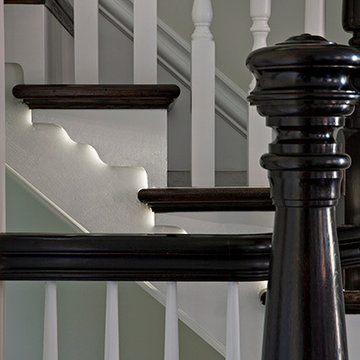
Custom hand turned one of a kind newel and balustrade with nine step finishing process.
Photo by Lydia Cutter
Staircase - traditional staircase idea in DC Metro
Staircase - traditional staircase idea in DC Metro
Find the right local pro for your project
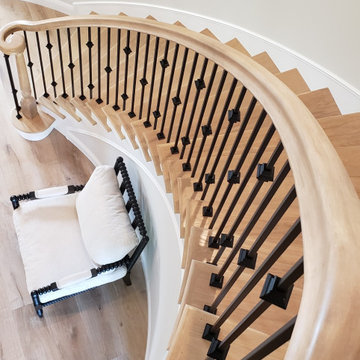
White Oak Handrail System
Solid White Oak treads w/ White oak Handrails &
designer iron balusters in satin black.
Inspiration for a large timeless wooden curved wood railing staircase remodel in Los Angeles
Inspiration for a large timeless wooden curved wood railing staircase remodel in Los Angeles
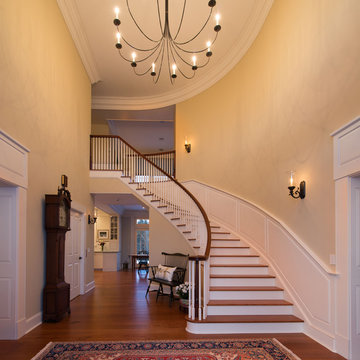
Built by Old Hampshire Designs, Inc.
Architectural drawings by Bonin Architects & Associates, PLLC
John W. Hession, photographer
Elegant staircase photo in Boston
Elegant staircase photo in Boston
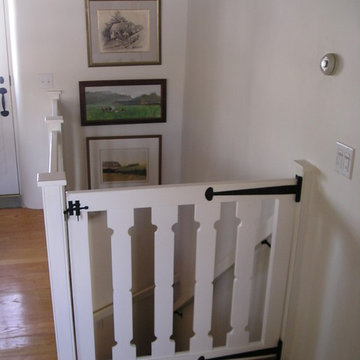
Tom Crane and Orion Construction
Staircase - traditional staircase idea in Philadelphia
Staircase - traditional staircase idea in Philadelphia
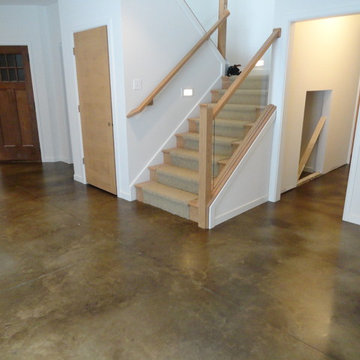
This was a new construction project where a reactive stain was used on the concrete surface. A water-based urethane sealer was used to give the floor depth of color and a satin finish. The stain produces a variegated and marbled look on the concrete surface. Stained concrete floors by Dancer Concrete Design of Fort Wayne, Indiana. Home built by Bob Buecher Homes of Fort Wayne, Indiana.
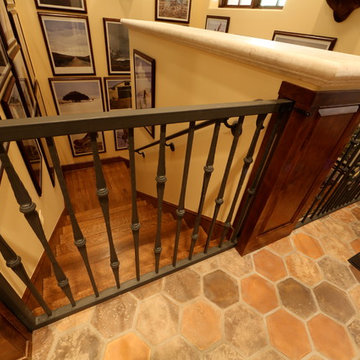
Preston Custom Homes - Mark R. Early, J. Preston Early, & Associates
Elegant staircase photo in Dallas
Elegant staircase photo in Dallas
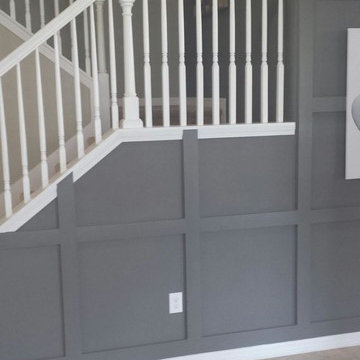
Another job well done by Bill S. Check out this trim work Bill did on an interior in Brandon, FL. Came out Fantastic. Awesome job guys!!!
Mid-sized elegant u-shaped wood railing staircase photo in Tampa
Mid-sized elegant u-shaped wood railing staircase photo in Tampa
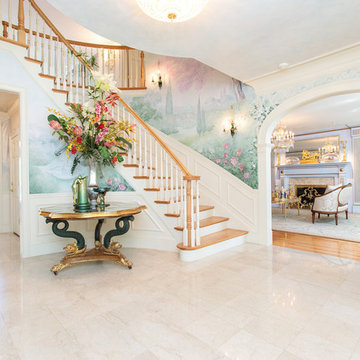
http://211westerlyroad.com/
Introducing a distinctive residence in the coveted Weston Estate's neighborhood. A striking antique mirrored fireplace wall accents the majestic family room. The European elegance of the custom millwork in the entertainment sized dining room accents the recently renovated designer kitchen. Decorative French doors overlook the tiered granite and stone terrace leading to a resort-quality pool, outdoor fireplace, wading pool and hot tub. The library's rich wood paneling, an enchanting music room and first floor bedroom guest suite complete the main floor. The grande master suite has a palatial dressing room, private office and luxurious spa-like bathroom. The mud room is equipped with a dumbwaiter for your convenience. The walk-out entertainment level includes a state-of-the-art home theatre, wine cellar and billiards room that leads to a covered terrace. A semi-circular driveway and gated grounds complete the landscape for the ultimate definition of luxurious living.
Eric Barry Photography
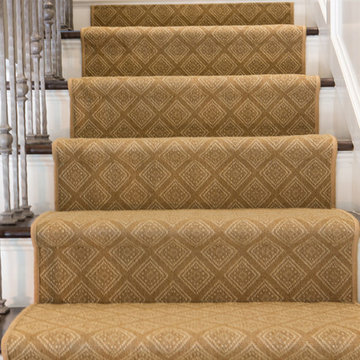
Erika Bierman Photography www.erikabiermanphotography.com
Elegant staircase photo in Los Angeles
Elegant staircase photo in Los Angeles
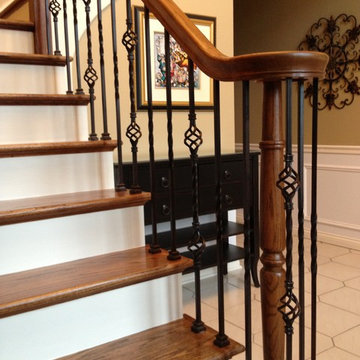
Twist & Basket Series - two single twist, double basket pattern
Inspiration for a timeless wooden l-shaped staircase remodel in Chicago with wooden risers
Inspiration for a timeless wooden l-shaped staircase remodel in Chicago with wooden risers
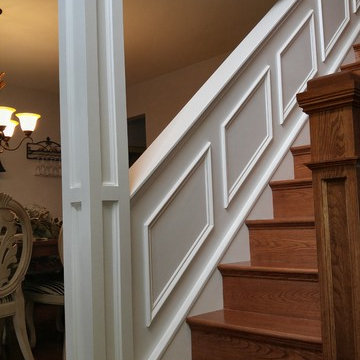
Stairway Wall Molding and Column
Example of a mid-sized classic wooden straight wood railing staircase design in Philadelphia with wooden risers
Example of a mid-sized classic wooden straight wood railing staircase design in Philadelphia with wooden risers
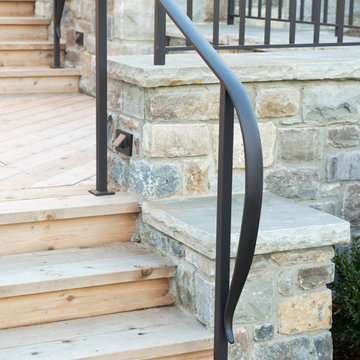
Scott Wilson Architect, LLC,
Page Duke Landscape Architects,
Herndon and Merry,
Wayne Gray Construction,
Reed Brown Photography
Staircase - traditional staircase idea in Nashville
Staircase - traditional staircase idea in Nashville
Traditional Staircase Ideas

Sponsored
Columbus, OH

Authorized Dealer
Traditional Hardwood Floors LLC
Your Industry Leading Flooring Refinishers & Installers in Columbus
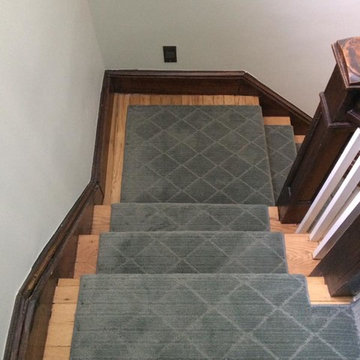
Inspiration for a mid-sized timeless wooden u-shaped staircase remodel in New York with painted risers
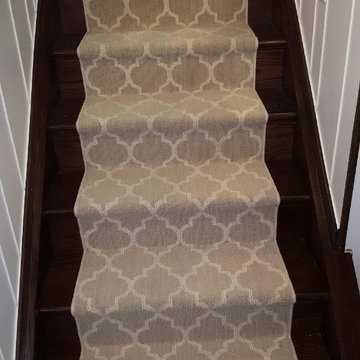
Inspiration for a mid-sized timeless wooden l-shaped wood railing staircase remodel in Denver with wooden risers
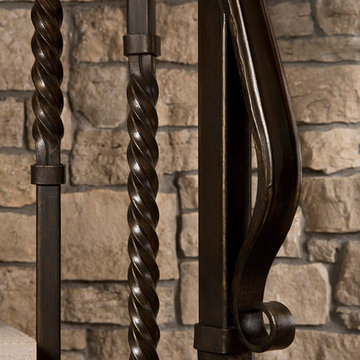
In 2014, we were approached by a couple to achieve a dream space within their existing home. They wanted to expand their existing bar, wine, and cigar storage into a new one-of-a-kind room. Proud of their Italian heritage, they also wanted to bring an “old-world” feel into this project to be reminded of the unique character they experienced in Italian cellars. The dramatic tone of the space revolves around the signature piece of the project; a custom milled stone spiral stair that provides access from the first floor to the entry of the room. This stair tower features stone walls, custom iron handrails and spindles, and dry-laid milled stone treads and riser blocks. Once down the staircase, the entry to the cellar is through a French door assembly. The interior of the room is clad with stone veneer on the walls and a brick barrel vault ceiling. The natural stone and brick color bring in the cellar feel the client was looking for, while the rustic alder beams, flooring, and cabinetry help provide warmth. The entry door sequence is repeated along both walls in the room to provide rhythm in each ceiling barrel vault. These French doors also act as wine and cigar storage. To allow for ample cigar storage, a fully custom walk-in humidor was designed opposite the entry doors. The room is controlled by a fully concealed, state-of-the-art HVAC smoke eater system that allows for cigar enjoyment without any odor.
43






