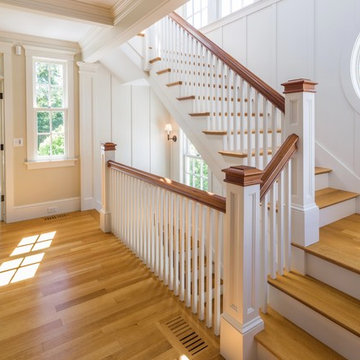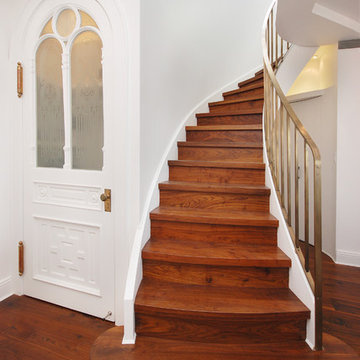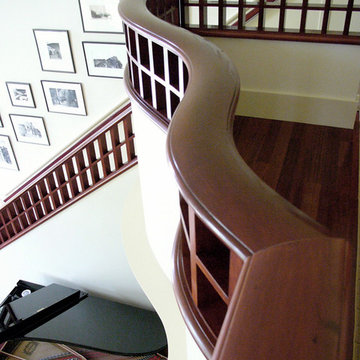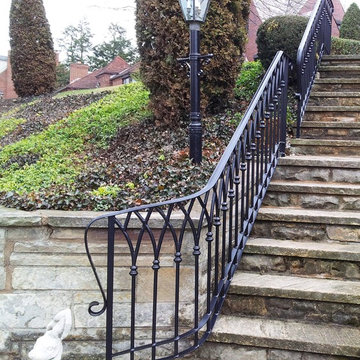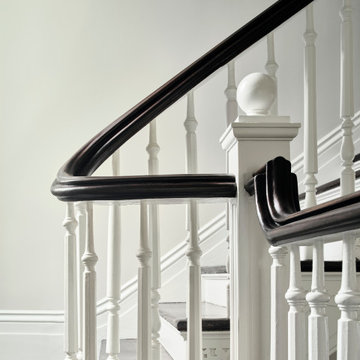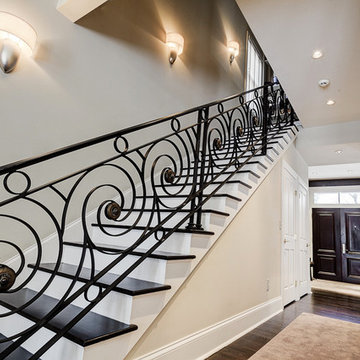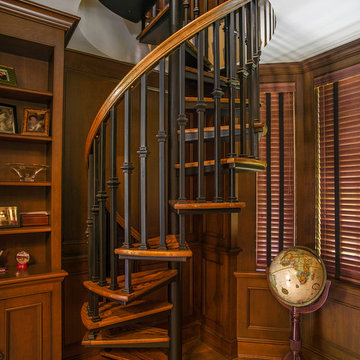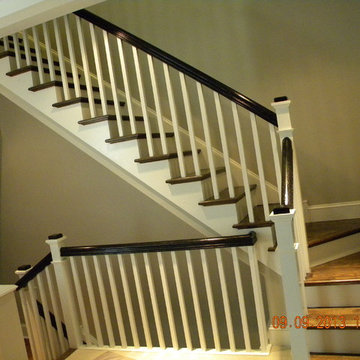Traditional Staircase Ideas
Refine by:
Budget
Sort by:Popular Today
1301 - 1320 of 82,182 photos
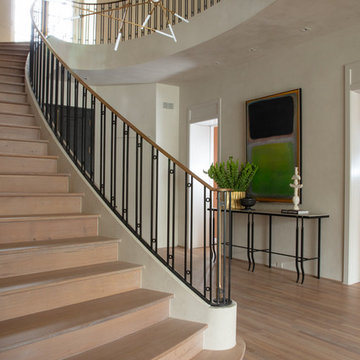
Curvacious. Continuous. Light. An elegant architectural staircase in a European influenced contemporary home.
The light is captured effortlessly as it moves across the plaster warming the color palette and coincides with the reclaimed white oak and limestone on the exterior of the house.
The flooring is 2 1/4" but varies with widths and patterns throughout the house topped with the Rubio monicoat stain.
The overhead light fixture is a custom Carlton Edwards design fabricated in Memphis.
On either side of the custom iron and brass console table are paneled jambs that lead into the dining room. Charcoal metallic paint finish coincides and compliments the iron railing and steel doors in the formal salon beyond.
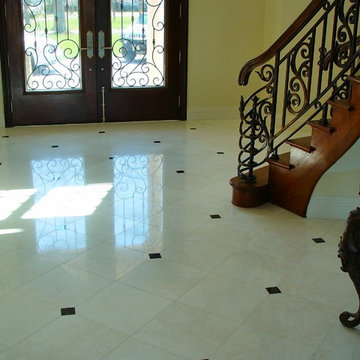
Inspiration for a mid-sized timeless carpeted curved staircase remodel in New York with carpeted risers
Find the right local pro for your project
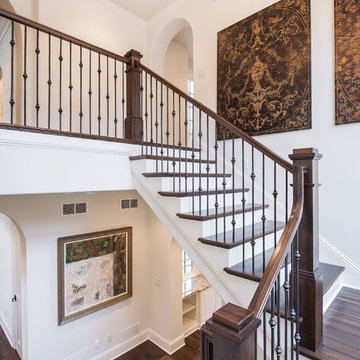
Builder: John Kraemer & Sons | Designer: Tom Rauscher of Rauscher & Associates | Photographer: Spacecrafting
Inspiration for a timeless wooden staircase remodel in Minneapolis with wooden risers
Inspiration for a timeless wooden staircase remodel in Minneapolis with wooden risers
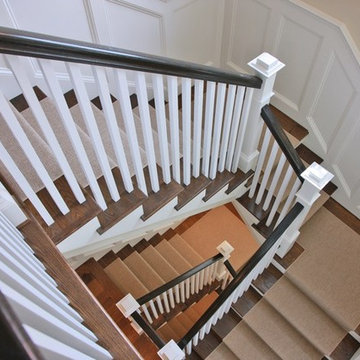
Location: Bethesda, MD, USA
We demolished an existing house that was built in the mid-1900s and built this house in its place. Everything about this new house is top-notch - from the materials used to the craftsmanship. The existing house was about 1600 sf. This new house is over 5000 sf. We made great use of space throughout, including the livable attic with a guest bedroom and bath.
Finecraft Contractors, Inc.
GTM Architects
Photographed by: Ken Wyner
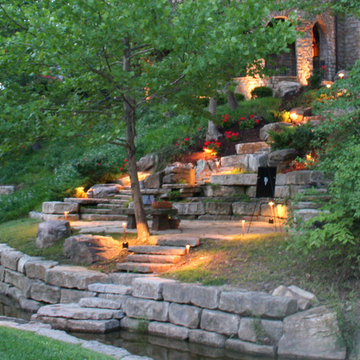
Pathway and landscape lighting gives these stone stairs the correct amount of illumination to be negotiated safely.
Example of a large classic staircase design in New York
Example of a large classic staircase design in New York
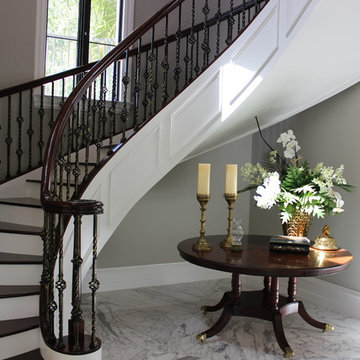
Inspiration for a mid-sized timeless wooden curved mixed material railing staircase remodel in Other with wooden risers
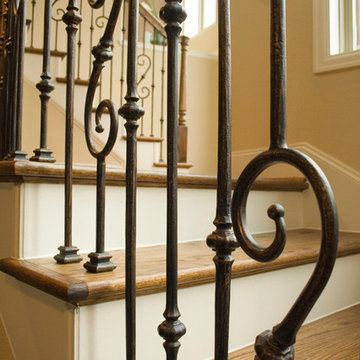
This stair remodel uses tuscan round hammered iron balusters with an s-scroll. CheapStairParts.com
Elegant staircase photo in Houston
Elegant staircase photo in Houston
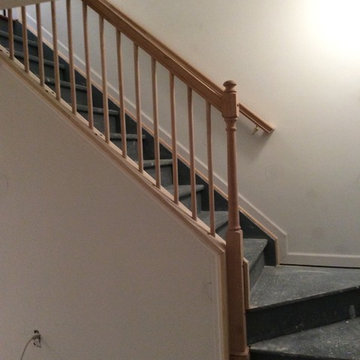
Homeowner had a very tight space which prevented any furniture or other items from getting into the basement. We tore out the existing railing and rebuilt a new oak railing with a removable system - the railing itself is one unit and can be removed and reinstalled with just nine screws. This new system will allow large furniture and other basement play things to be moved up and down the stairs without having to gut the stair railing.
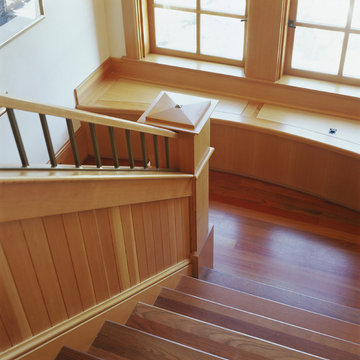
A curved flip-top window seat serves two functions on this stair landing: a place to rest or reflect and storage.
Staircase - traditional staircase idea in Portland
Staircase - traditional staircase idea in Portland
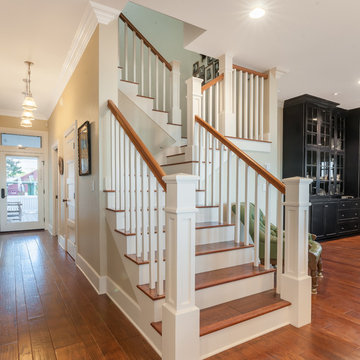
A traditional staircase was added to give access to the new upper floor created by converting the attic into living space.
Golden Visions Design
Santa Cruz, CA 95062
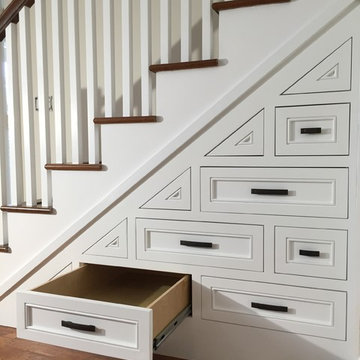
Stairs with Storage Drawers
Example of a mid-sized classic wooden straight staircase design in Jacksonville with painted risers
Example of a mid-sized classic wooden straight staircase design in Jacksonville with painted risers
Traditional Staircase Ideas

Sponsored
Columbus, OH

Authorized Dealer
Traditional Hardwood Floors LLC
Your Industry Leading Flooring Refinishers & Installers in Columbus
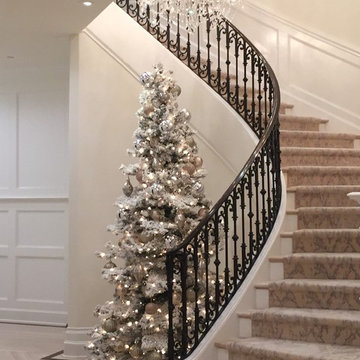
Back stairwell, custom hardwood floors, wrought iron, stair runner, chandelier and Christmas tree.
Staircase - traditional staircase idea in Dallas
Staircase - traditional staircase idea in Dallas
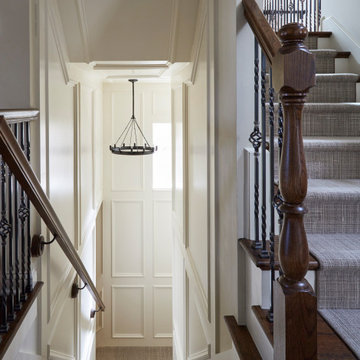
Elegant wooden u-shaped wood railing and wainscoting staircase photo in Chicago with painted risers
66






