Traditional Travertine Floor Kitchen Ideas
Refine by:
Budget
Sort by:Popular Today
61 - 80 of 6,653 photos
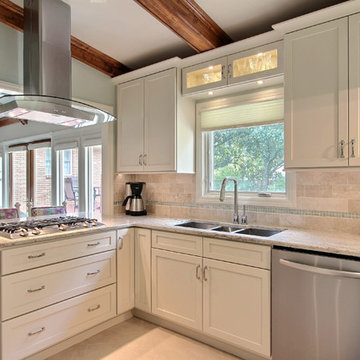
Amy Greene
Enclosed kitchen - mid-sized traditional u-shaped travertine floor enclosed kitchen idea in Atlanta with a triple-bowl sink, shaker cabinets, white cabinets, granite countertops, beige backsplash, ceramic backsplash, stainless steel appliances and no island
Enclosed kitchen - mid-sized traditional u-shaped travertine floor enclosed kitchen idea in Atlanta with a triple-bowl sink, shaker cabinets, white cabinets, granite countertops, beige backsplash, ceramic backsplash, stainless steel appliances and no island
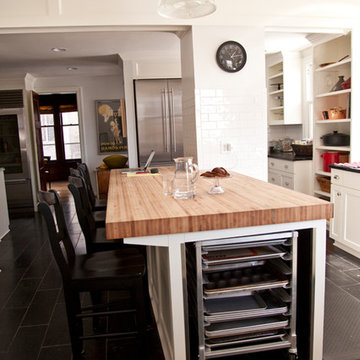
homeowner
Large elegant travertine floor eat-in kitchen photo in Minneapolis with beaded inset cabinets, white cabinets, wood countertops, white backsplash, ceramic backsplash and stainless steel appliances
Large elegant travertine floor eat-in kitchen photo in Minneapolis with beaded inset cabinets, white cabinets, wood countertops, white backsplash, ceramic backsplash and stainless steel appliances
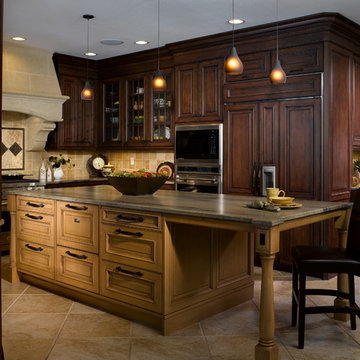
This side of the island houses the Fisher Paykel dishwasher drawer.
Inspiration for a mid-sized timeless u-shaped travertine floor eat-in kitchen remodel in Denver with a farmhouse sink, raised-panel cabinets, dark wood cabinets, beige backsplash, ceramic backsplash, stainless steel appliances and an island
Inspiration for a mid-sized timeless u-shaped travertine floor eat-in kitchen remodel in Denver with a farmhouse sink, raised-panel cabinets, dark wood cabinets, beige backsplash, ceramic backsplash, stainless steel appliances and an island
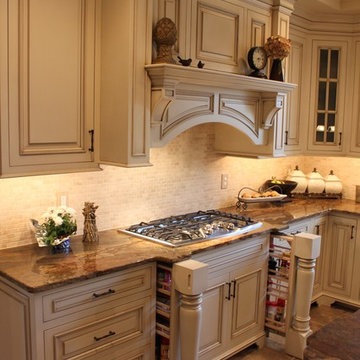
Large elegant l-shaped travertine floor open concept kitchen photo with an undermount sink, raised-panel cabinets, white cabinets, granite countertops, beige backsplash, stone tile backsplash, stainless steel appliances and an island
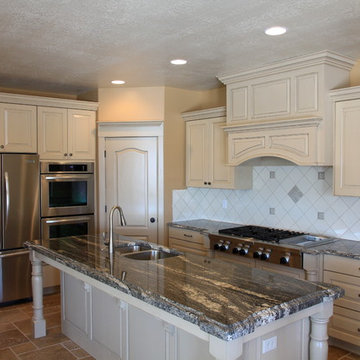
Element Homes
Example of a large classic l-shaped travertine floor open concept kitchen design in Salt Lake City with a double-bowl sink, raised-panel cabinets, white cabinets, granite countertops, white backsplash, ceramic backsplash, stainless steel appliances and an island
Example of a large classic l-shaped travertine floor open concept kitchen design in Salt Lake City with a double-bowl sink, raised-panel cabinets, white cabinets, granite countertops, white backsplash, ceramic backsplash, stainless steel appliances and an island
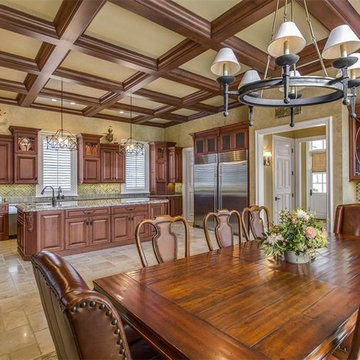
Huge elegant l-shaped travertine floor and beige floor eat-in kitchen photo in Orlando with an undermount sink, raised-panel cabinets, dark wood cabinets, granite countertops, multicolored backsplash, mosaic tile backsplash, stainless steel appliances and an island
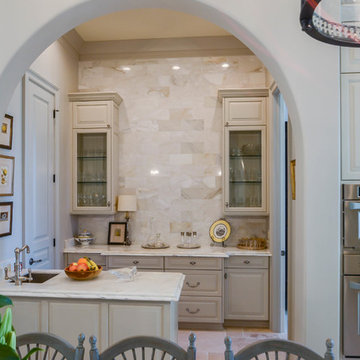
Home was built by Olde Orleans, Inc in Covington La. Jefferson Door supplied the custom 10 foot tall Mahogany exterior doors, 9 foot tall interior doors, windows (Krestmart), moldings, columns (HB&G) and door hardware (Emtek).
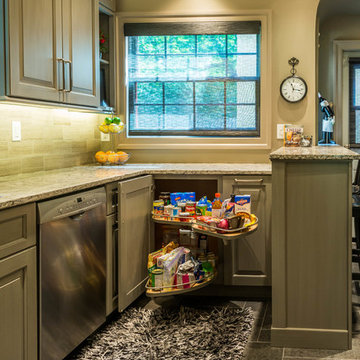
photo by Mark Karrer
Inspiration for a small timeless u-shaped travertine floor and gray floor enclosed kitchen remodel in Other with an undermount sink, raised-panel cabinets, gray cabinets, gray backsplash, stainless steel appliances, a peninsula, quartz countertops and porcelain backsplash
Inspiration for a small timeless u-shaped travertine floor and gray floor enclosed kitchen remodel in Other with an undermount sink, raised-panel cabinets, gray cabinets, gray backsplash, stainless steel appliances, a peninsula, quartz countertops and porcelain backsplash
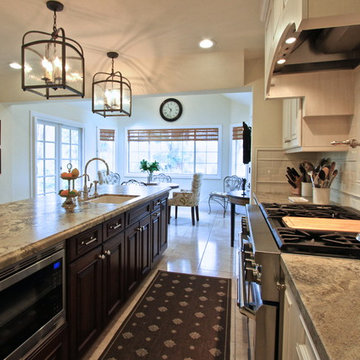
Large elegant u-shaped travertine floor enclosed kitchen photo in Los Angeles with an undermount sink, raised-panel cabinets, white cabinets, granite countertops, white backsplash, subway tile backsplash, stainless steel appliances and an island
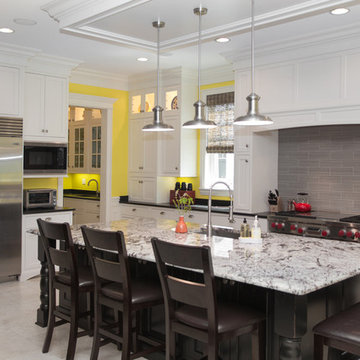
Custom kitchen with two tone dark stained island and painted white cabinets, granite counter tops, Recessed panel doors, pull handle hardware, Wolf oven stove range, Sub Zero commercial refrigerator, classic traditional light fixtures, basin sink, grey subway tile backsplash, bar stool chairs, custom crown moulding and trim under natural light.
Custom Home Builder and General Contractor for this Home:
Leinster Construction, Inc., Chicago, IL
www.leinsterconstruction.com
Miller + Miller Architectural Photography
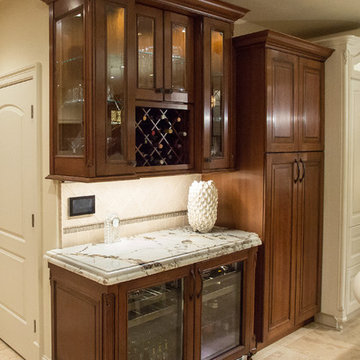
Beautiful Italian Villa kitchen complete with everything you can think of. This kitchen is a true gem.
Open concept kitchen - large traditional u-shaped travertine floor open concept kitchen idea in Denver with an undermount sink, raised-panel cabinets, distressed cabinets, granite countertops, multicolored backsplash, mosaic tile backsplash, paneled appliances and an island
Open concept kitchen - large traditional u-shaped travertine floor open concept kitchen idea in Denver with an undermount sink, raised-panel cabinets, distressed cabinets, granite countertops, multicolored backsplash, mosaic tile backsplash, paneled appliances and an island
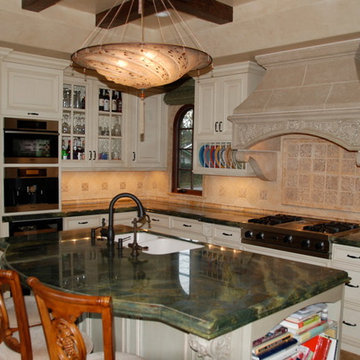
White Glazed Cabinets with Green Marble Counters, Limestone hood by Francois & Co., Hand Blown Glass Bowl Light
Example of a mid-sized classic l-shaped travertine floor open concept kitchen design in San Francisco with an undermount sink, raised-panel cabinets, white cabinets, marble countertops, beige backsplash, stone slab backsplash, stainless steel appliances and an island
Example of a mid-sized classic l-shaped travertine floor open concept kitchen design in San Francisco with an undermount sink, raised-panel cabinets, white cabinets, marble countertops, beige backsplash, stone slab backsplash, stainless steel appliances and an island
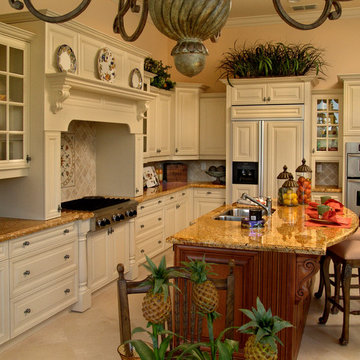
Credit: Ron Rosenzweig
Eat-in kitchen - mid-sized traditional l-shaped travertine floor eat-in kitchen idea in Miami with a double-bowl sink, raised-panel cabinets, white cabinets, granite countertops, beige backsplash, ceramic backsplash, paneled appliances and an island
Eat-in kitchen - mid-sized traditional l-shaped travertine floor eat-in kitchen idea in Miami with a double-bowl sink, raised-panel cabinets, white cabinets, granite countertops, beige backsplash, ceramic backsplash, paneled appliances and an island
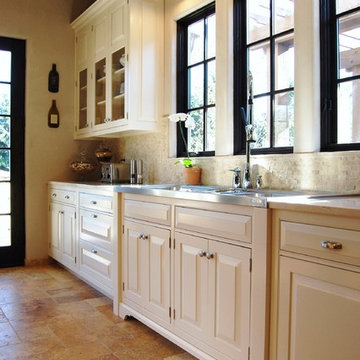
I. Miller
Inspiration for a mid-sized timeless l-shaped travertine floor and beige floor eat-in kitchen remodel in Seattle with white cabinets, beige backsplash, mosaic tile backsplash, a double-bowl sink, glass-front cabinets, an island, marble countertops and white countertops
Inspiration for a mid-sized timeless l-shaped travertine floor and beige floor eat-in kitchen remodel in Seattle with white cabinets, beige backsplash, mosaic tile backsplash, a double-bowl sink, glass-front cabinets, an island, marble countertops and white countertops
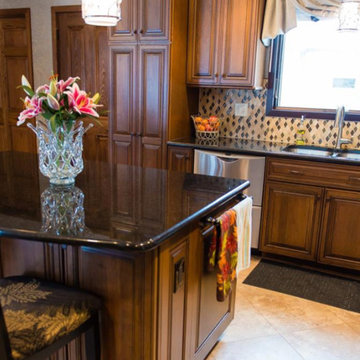
Mid-sized elegant l-shaped travertine floor and beige floor eat-in kitchen photo in Other with a double-bowl sink, raised-panel cabinets, dark wood cabinets, quartz countertops, multicolored backsplash, mosaic tile backsplash, stainless steel appliances and an island
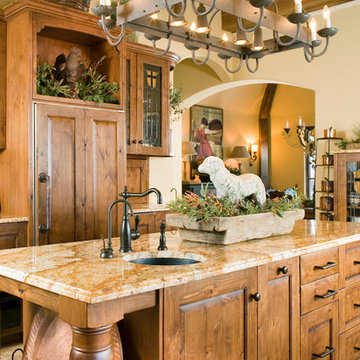
The cabinetry is knotty alder wood, stained, and slightly distressed. The countertops are 3cm Golden Oak granite. The custom leaded glass doors are the homeowner's design and repeated in cabinetry in other areas of the home.
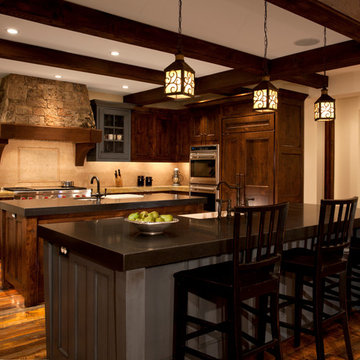
Joshua Caldwell
Example of a large classic galley travertine floor open concept kitchen design in Salt Lake City with a farmhouse sink, shaker cabinets, medium tone wood cabinets, granite countertops, brown backsplash, stone tile backsplash and two islands
Example of a large classic galley travertine floor open concept kitchen design in Salt Lake City with a farmhouse sink, shaker cabinets, medium tone wood cabinets, granite countertops, brown backsplash, stone tile backsplash and two islands
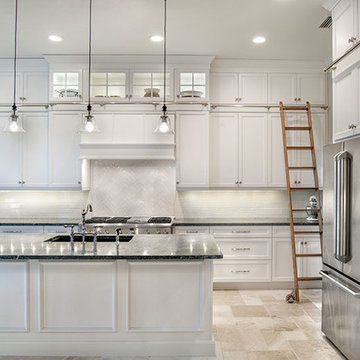
M.E. Parker Photography
Example of a classic travertine floor kitchen design in Miami with an undermount sink, shaker cabinets, white cabinets, soapstone countertops, white backsplash, ceramic backsplash and stainless steel appliances
Example of a classic travertine floor kitchen design in Miami with an undermount sink, shaker cabinets, white cabinets, soapstone countertops, white backsplash, ceramic backsplash and stainless steel appliances
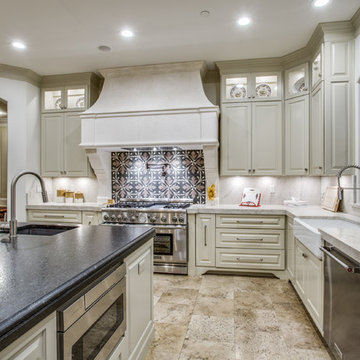
Large elegant l-shaped travertine floor and beige floor eat-in kitchen photo in Dallas with raised-panel cabinets, beige cabinets, quartzite countertops, beige backsplash, stone slab backsplash, stainless steel appliances, an island and a farmhouse sink
Traditional Travertine Floor Kitchen Ideas

The original historical home had very low ceilings and limited views and access to the deck and pool. By relocating the laundry to a new mud room (see other images in this project) we were able to open the views and space to the back yard. By lowering the floor into the basement creating a small step down from the front dining room, we were able to gain more head height. Additionally, adding a coffered ceiling, we disguised the structure while offering slightly more height in between the structure members. While this job was an exercise in structural gymnastics, the results are a clean, open and functional space for today living while honoring the historic nature and proportions of the home.
Kubilus Photo
4





