Traditional U-Shaped Laundry Room Ideas
Refine by:
Budget
Sort by:Popular Today
41 - 60 of 746 photos
Item 1 of 3
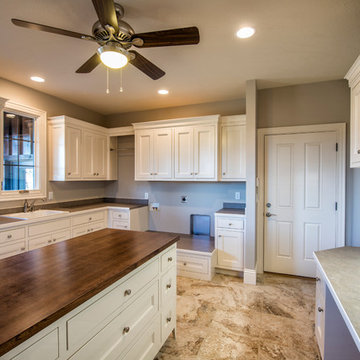
Utility room - large traditional u-shaped ceramic tile utility room idea in Other with a drop-in sink, white cabinets, wood countertops, beige walls, a side-by-side washer/dryer and recessed-panel cabinets
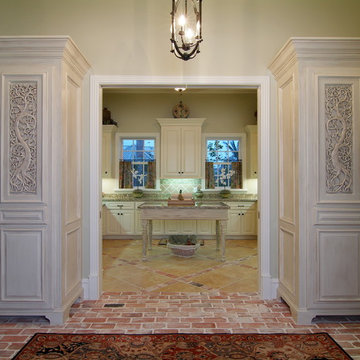
Mud/laundry room with island table
Example of a large classic u-shaped travertine floor utility room design in Houston with a farmhouse sink, raised-panel cabinets, granite countertops, beige walls and beige cabinets
Example of a large classic u-shaped travertine floor utility room design in Houston with a farmhouse sink, raised-panel cabinets, granite countertops, beige walls and beige cabinets
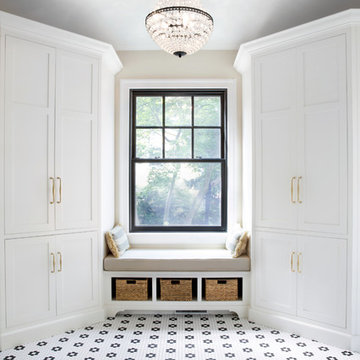
Two tall storage cabinets with additional coat closet (not in photo) gives this active family of five flexible mudroom storage plus a window seat to relax and read.
Photo Credit: Whitney Kidder
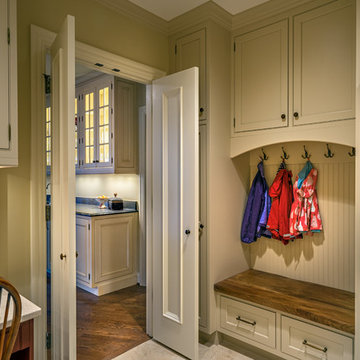
Designer: Terri Sears
Photography: Steven Long
Example of a large classic u-shaped porcelain tile and brown floor dedicated laundry room design in Nashville with an undermount sink, recessed-panel cabinets, white cabinets, quartz countertops, beige walls, a side-by-side washer/dryer and white countertops
Example of a large classic u-shaped porcelain tile and brown floor dedicated laundry room design in Nashville with an undermount sink, recessed-panel cabinets, white cabinets, quartz countertops, beige walls, a side-by-side washer/dryer and white countertops
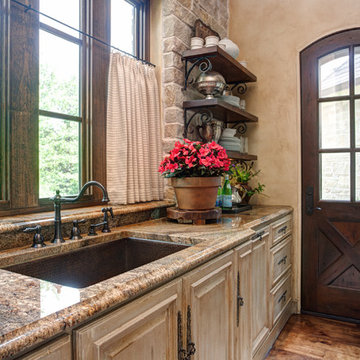
Custom home designed and built by Parkinson Building Group in Little Rock, AR.
Inspiration for a large timeless u-shaped dark wood floor and brown floor utility room remodel in Little Rock with an undermount sink, raised-panel cabinets, beige cabinets, granite countertops, beige walls and beige countertops
Inspiration for a large timeless u-shaped dark wood floor and brown floor utility room remodel in Little Rock with an undermount sink, raised-panel cabinets, beige cabinets, granite countertops, beige walls and beige countertops
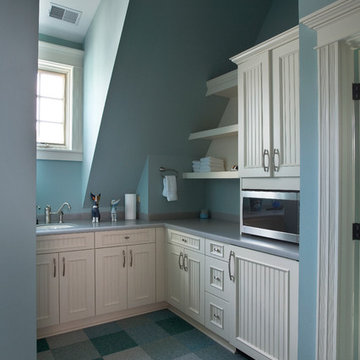
http://www.cabinetwerks.com. Laundry room with beadboard cabinets and blue linoleum flooring. Photo by Linda Oyama Bryan. Cabinetry by Wood-Mode/Brookhaven.
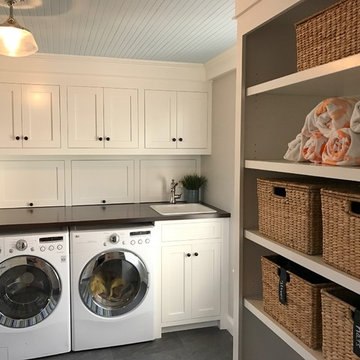
Example of a mid-sized classic u-shaped porcelain tile utility room design in New York with a drop-in sink, beaded inset cabinets, white cabinets, wood countertops, gray walls and a side-by-side washer/dryer
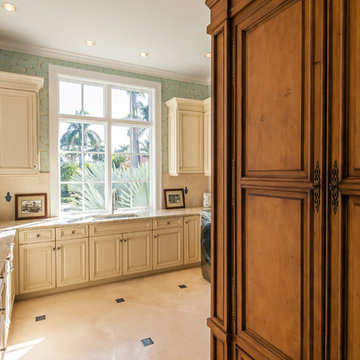
The laundry room has custom cabinets and an antique armoire paired with a stone floor for a fresh take on Old Florida style. Plenty of countertop space allows for laundry and special projects to be easily completed.
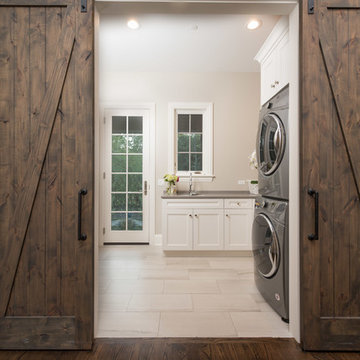
Barn Door Detail
Mid-sized elegant u-shaped dark wood floor and brown floor dedicated laundry room photo in Chicago with an undermount sink, raised-panel cabinets, white cabinets, quartz countertops, beige walls and a stacked washer/dryer
Mid-sized elegant u-shaped dark wood floor and brown floor dedicated laundry room photo in Chicago with an undermount sink, raised-panel cabinets, white cabinets, quartz countertops, beige walls and a stacked washer/dryer
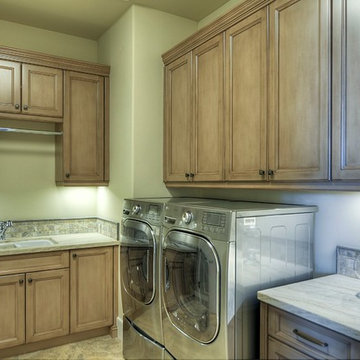
Semi-custom home built by Cullum Homes in the luxurious Paradise Reserve community.
The Village at Paradise Reserve offers an unprecedented lifestyle for those who appreciate the beauty of nature blended perfectly with extraordinary luxury and an intimate community.
The Village combines a true mountain preserve lifestyle with a rich streetscape, authentic detailing and breathtaking views and walkways. Gated for privacy and security, it is truly a special place to live.
Photo credit: Maggie Barry
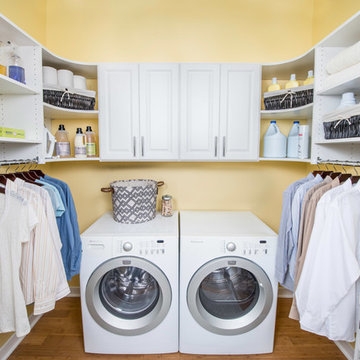
Dedicated laundry room - large traditional u-shaped medium tone wood floor and brown floor dedicated laundry room idea in Other with raised-panel cabinets, white cabinets, yellow walls and a side-by-side washer/dryer
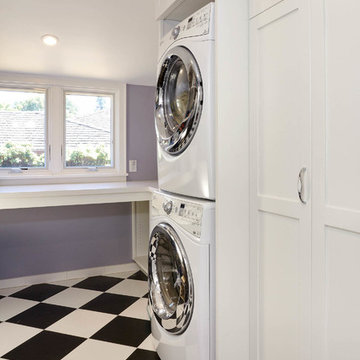
Black and white checkerboard flooring on the diagonal with lavender walls.
Inspiration for a mid-sized timeless u-shaped ceramic tile and black floor dedicated laundry room remodel in San Francisco with an undermount sink, shaker cabinets, white cabinets, quartz countertops, purple walls and a stacked washer/dryer
Inspiration for a mid-sized timeless u-shaped ceramic tile and black floor dedicated laundry room remodel in San Francisco with an undermount sink, shaker cabinets, white cabinets, quartz countertops, purple walls and a stacked washer/dryer
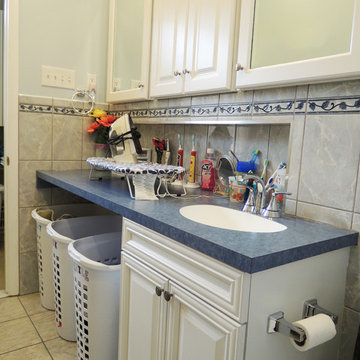
When there's no ironing to be done, the ironing center becomes a bathroom counter — note the toothbrushes and other sundries lined up against the wall.
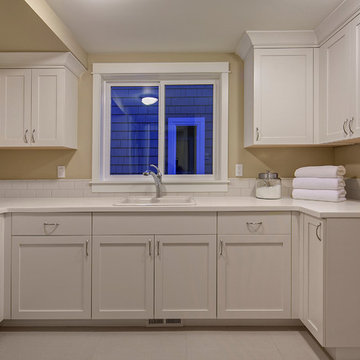
Dedicated laundry room - traditional u-shaped porcelain tile dedicated laundry room idea in Seattle with a drop-in sink, recessed-panel cabinets, white cabinets, solid surface countertops, beige walls and a side-by-side washer/dryer
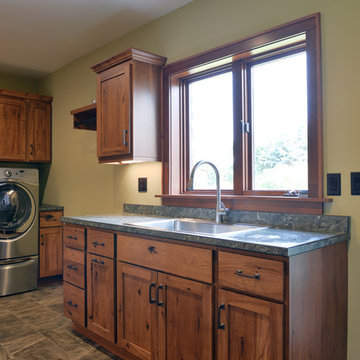
Design by: Bill Tweten, CKD, CBD
Photo by: Robb Siverson
www.robbsiverson.com
This laundry room maximizes its storage with the use of Crystal cabinets. A rustic hickory wood is used for the cabinets and are stained in a rich chestnut to add warmth. Wilsonart Golden Lightning countertops featuring a gem lock edge along with Berenson's weathered verona bronze pulls are a couple of unexpected details that set this laundry room apart from most and add character to the space.
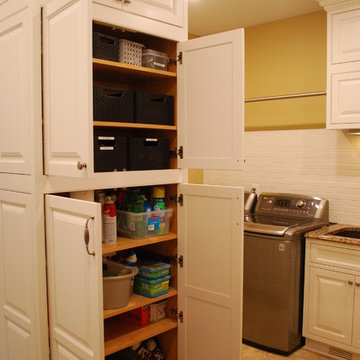
Example of a large classic u-shaped porcelain tile utility room design in Cleveland with an undermount sink, raised-panel cabinets, white cabinets, quartz countertops, yellow walls and a side-by-side washer/dryer
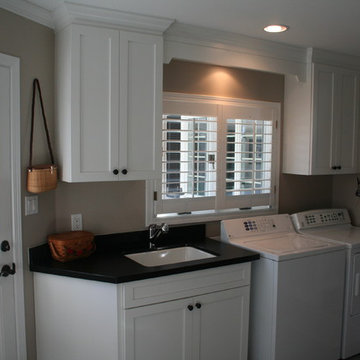
White coastal style laundry/mudroom.
Example of a large classic u-shaped dark wood floor laundry room design in San Francisco with an undermount sink, recessed-panel cabinets, white cabinets, granite countertops and black countertops
Example of a large classic u-shaped dark wood floor laundry room design in San Francisco with an undermount sink, recessed-panel cabinets, white cabinets, granite countertops and black countertops
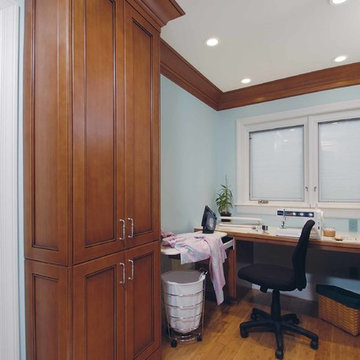
Laundry room - traditional u-shaped bamboo floor laundry room idea in San Francisco with medium tone wood cabinets, laminate countertops, blue walls and a concealed washer/dryer
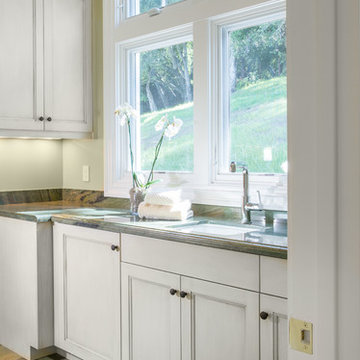
A breathtaking city, bay and mountain view over take the senses as one enters the regal estate of this Woodside California home. At apx 17,000 square feet the exterior of the home boasts beautiful hand selected stone quarry material, custom blended slate roofing with pre aged copper rain gutters and downspouts. Every inch of the exterior one finds intricate timeless details. As one enters the main foyer a grand marble staircase welcomes them, while an ornate metal with gold-leaf laced railing outlines the staircase. A high performance chef’s kitchen waits at one wing while separate living quarters are down the other. A private elevator in the heart of the home serves as a second means of arriving from floor to floor. The properties vanishing edge pool serves its viewer with breathtaking views while a pool house with separate guest quarters are just feet away. This regal estate boasts a new level of luxurious living built by Markay Johnson Construction.
Builder: Markay Johnson Construction
visit: www.mjconstruction.com
Photographer: Scot Zimmerman
Traditional U-Shaped Laundry Room Ideas
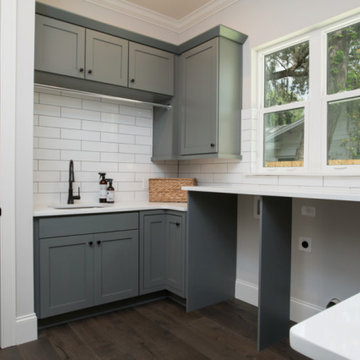
Utility room - mid-sized traditional u-shaped porcelain tile and brown floor utility room idea in Orlando with an undermount sink, shaker cabinets, gray cabinets, quartz countertops, white walls, a side-by-side washer/dryer and white countertops
3





