Traditional U-Shaped Laundry Room Ideas
Refine by:
Budget
Sort by:Popular Today
21 - 40 of 746 photos
Item 1 of 3
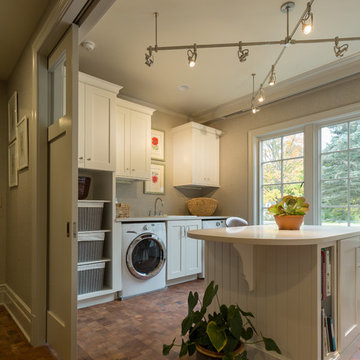
Geneva Cabinet Company, Lake Geneva, WI., A clever combination space that serves as the lady’s studio, laundry, and gardening workshop. The area features a work island, open shelving and cabinet storage with sink. A stainless steel counter and sink serve as a butlers pantry and potting area for gardening.
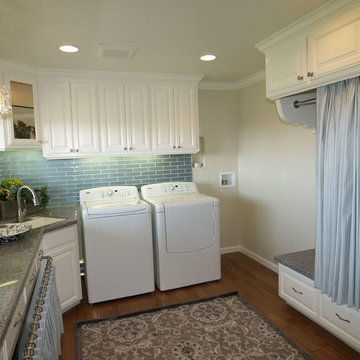
The laundry area has space for a second washer and dryer (stackable). The curtained area conceals a stainless steel rod for drip dry hanging and the bench beneath houses rolls of wrapping paper. The client can determine light levels by selecting from undercounter lighting, cabinetry lighting, the chandelier or dimmable can lighting above. Photo credit: Darlene Price, Priority Graphics
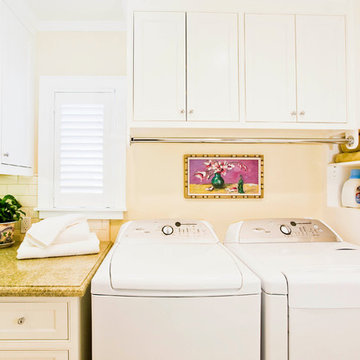
Photo Credit: Chuck Espinoza
Example of a classic u-shaped dedicated laundry room design in Los Angeles with beaded inset cabinets, white cabinets, white walls, a side-by-side washer/dryer, green countertops and granite countertops
Example of a classic u-shaped dedicated laundry room design in Los Angeles with beaded inset cabinets, white cabinets, white walls, a side-by-side washer/dryer, green countertops and granite countertops
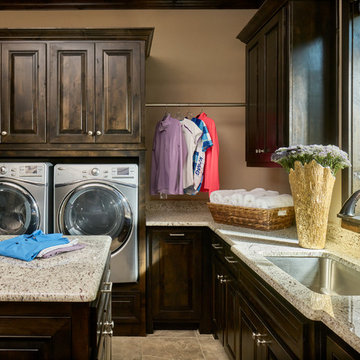
The large picture window in this laundry room floods the space with natural light, highlighting the beautiful granite counter tops. Built-in raised appliances and a moveable island aid in doing laundry.
Design: Wesley-Wayne Interiors
Photo: Stephen Karlisch
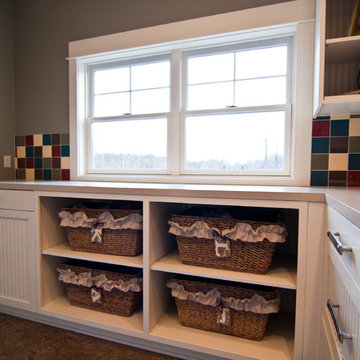
This laundry room by Woodways is a mix of classic and white farmhouse style cabinetry with beaded white doors. Included are built in cubbies for clean storage solutions and an open corner cabinet that allows for full access and removes dead corner space.
Photo credit: http://travisjfahlen.com/
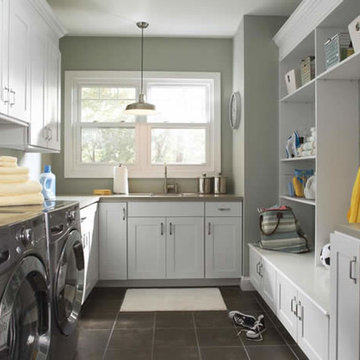
Laundry room done in Aristokraft cabinets with the Monroe door style, in White. Looks great with the dark washer and dryer. Great light color choice for a small space.

Example of a huge classic u-shaped ceramic tile and gray floor laundry room design in Minneapolis with an undermount sink, shaker cabinets, gray cabinets, quartz countertops, white backsplash, mosaic tile backsplash and white countertops
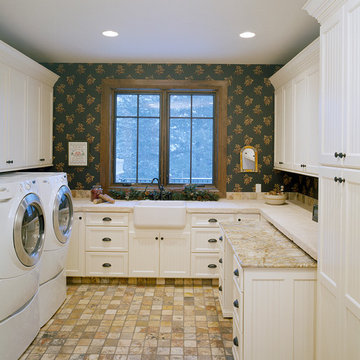
You'll look forward to doing laundry with this traditional laundry room, featuring white beadboard cabinets, a rustic farmhouse sink, and plenty of countertop space for folding. (Photography by Phillip Nilsson)
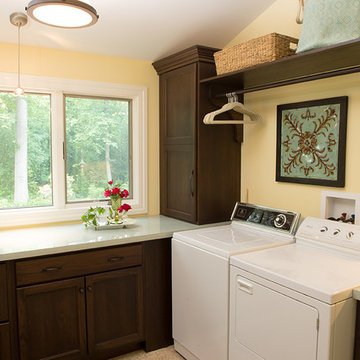
Laundry Room.
Alex Claney Photography, LauraDesignCo.
Example of a mid-sized classic u-shaped porcelain tile dedicated laundry room design in Chicago with a drop-in sink, flat-panel cabinets, dark wood cabinets, laminate countertops, yellow walls and a side-by-side washer/dryer
Example of a mid-sized classic u-shaped porcelain tile dedicated laundry room design in Chicago with a drop-in sink, flat-panel cabinets, dark wood cabinets, laminate countertops, yellow walls and a side-by-side washer/dryer
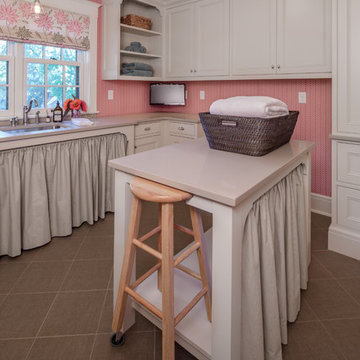
Brandon Stengell
Inspiration for a large timeless u-shaped ceramic tile utility room remodel in Minneapolis with an undermount sink, white cabinets, solid surface countertops, pink walls, a side-by-side washer/dryer and recessed-panel cabinets
Inspiration for a large timeless u-shaped ceramic tile utility room remodel in Minneapolis with an undermount sink, white cabinets, solid surface countertops, pink walls, a side-by-side washer/dryer and recessed-panel cabinets

As part of the kitchen remodel, we were able to relocate the washer and dryer into a more convenient location on the main living level. Custom cabinetry was built to match the rest of the kitchen remodel, and were designed to easily fit these appliances. When not in use, they hide away behind the cabinet doors, keeping a clean, uncluttered appearance throughout the kitchen.
Photo via Mike VerVelde

Rev a shelf pull out ironing board
Example of a large classic u-shaped porcelain tile utility room design in Cleveland with an undermount sink, white cabinets, quartz countertops, yellow walls, a side-by-side washer/dryer and beaded inset cabinets
Example of a large classic u-shaped porcelain tile utility room design in Cleveland with an undermount sink, white cabinets, quartz countertops, yellow walls, a side-by-side washer/dryer and beaded inset cabinets
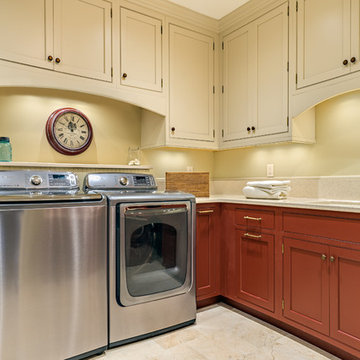
Designer: Terri Sears
Photography: Steven Long
Dedicated laundry room - large traditional u-shaped porcelain tile and beige floor dedicated laundry room idea in Nashville with an undermount sink, recessed-panel cabinets, white cabinets, quartz countertops, beige walls, a side-by-side washer/dryer and white countertops
Dedicated laundry room - large traditional u-shaped porcelain tile and beige floor dedicated laundry room idea in Nashville with an undermount sink, recessed-panel cabinets, white cabinets, quartz countertops, beige walls, a side-by-side washer/dryer and white countertops
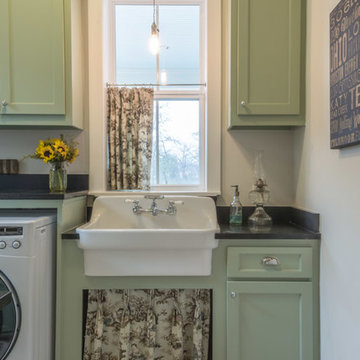
© ARCHITECTURAL PHOTOGRAPHY GROUP
Large elegant u-shaped brick floor dedicated laundry room photo in Houston with a farmhouse sink, shaker cabinets, green cabinets, granite countertops, beige walls and a side-by-side washer/dryer
Large elegant u-shaped brick floor dedicated laundry room photo in Houston with a farmhouse sink, shaker cabinets, green cabinets, granite countertops, beige walls and a side-by-side washer/dryer
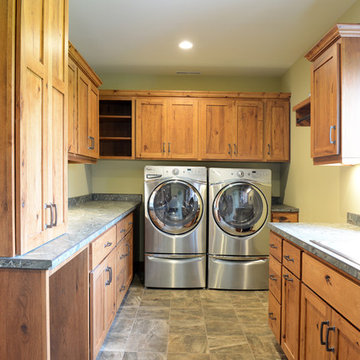
Design by: Bill Tweten, CKD, CBD
Photo by: Robb Siverson
www.robbsiverson.com
This laundry room maximizes its storage with the use of Crystal cabinets. A rustic hickory wood is used for the cabinets and are stained in a rich chestnut to add warmth. Wilsonart Golden Lightning countertops featuring a gem lock edge along with Berenson's weathered verona bronze pulls are a couple of unexpected details that set this laundry room apart from most and add character to the space.
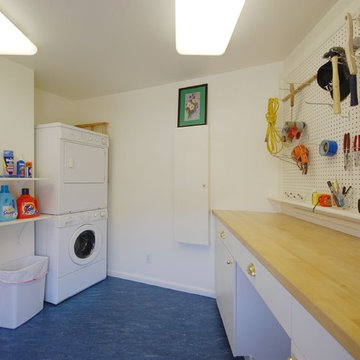
Example of a mid-sized classic u-shaped linoleum floor and blue floor dedicated laundry room design in Boston with flat-panel cabinets, white cabinets, wood countertops, white walls and a stacked washer/dryer
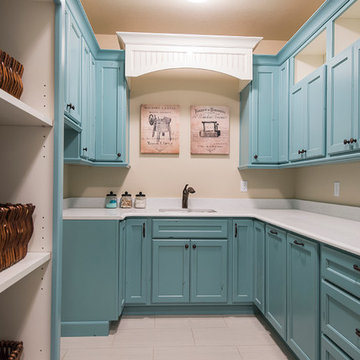
Example of a large classic u-shaped utility room design in Salt Lake City with an undermount sink, blue cabinets, quartz countertops, beige walls and a side-by-side washer/dryer

Geneva Cabinet Company, Lake Geneva, WI., A clever combination space that serves as the lady’s studio, laundry, and gardening workshop. The area features a work island, open shelving and cabinet storage with sink. A stainless steel counter and sink serve as a butlers pantry and potting area for gardening.
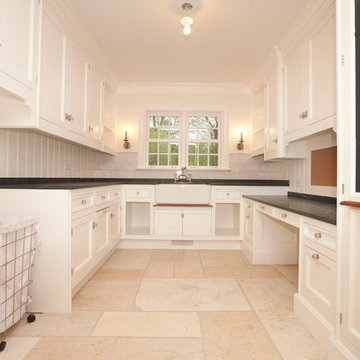
After Remodel
Example of a large classic u-shaped travertine floor utility room design in Chicago with a farmhouse sink, white cabinets, beige walls, a concealed washer/dryer and recessed-panel cabinets
Example of a large classic u-shaped travertine floor utility room design in Chicago with a farmhouse sink, white cabinets, beige walls, a concealed washer/dryer and recessed-panel cabinets
Traditional U-Shaped Laundry Room Ideas
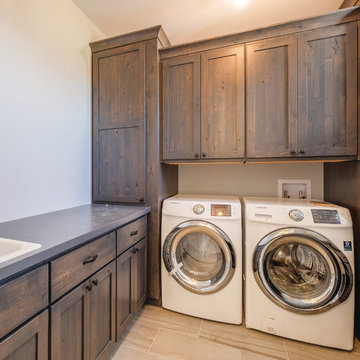
A light and bright laundry room with ample storage and beautiful millwork to accompany clean shaker construction.
Example of a mid-sized classic u-shaped dedicated laundry room design in Denver with shaker cabinets, medium tone wood cabinets, laminate countertops, white walls, a side-by-side washer/dryer and a drop-in sink
Example of a mid-sized classic u-shaped dedicated laundry room design in Denver with shaker cabinets, medium tone wood cabinets, laminate countertops, white walls, a side-by-side washer/dryer and a drop-in sink
2





