Traditional U-Shaped Laundry Room Ideas
Refine by:
Budget
Sort by:Popular Today
61 - 80 of 746 photos
Item 1 of 3
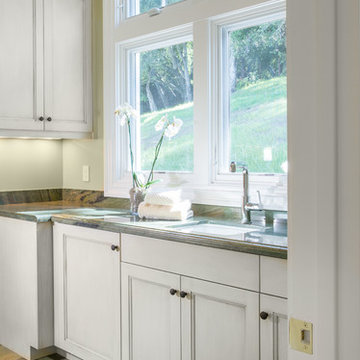
A breathtaking city, bay and mountain view over take the senses as one enters the regal estate of this Woodside California home. At apx 17,000 square feet the exterior of the home boasts beautiful hand selected stone quarry material, custom blended slate roofing with pre aged copper rain gutters and downspouts. Every inch of the exterior one finds intricate timeless details. As one enters the main foyer a grand marble staircase welcomes them, while an ornate metal with gold-leaf laced railing outlines the staircase. A high performance chef’s kitchen waits at one wing while separate living quarters are down the other. A private elevator in the heart of the home serves as a second means of arriving from floor to floor. The properties vanishing edge pool serves its viewer with breathtaking views while a pool house with separate guest quarters are just feet away. This regal estate boasts a new level of luxurious living built by Markay Johnson Construction.
Builder: Markay Johnson Construction
visit: www.mjconstruction.com
Photographer: Scot Zimmerman
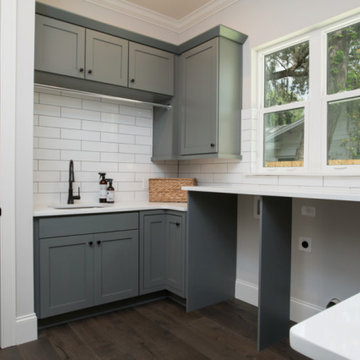
Utility room - mid-sized traditional u-shaped porcelain tile and brown floor utility room idea in Orlando with an undermount sink, shaker cabinets, gray cabinets, quartz countertops, white walls, a side-by-side washer/dryer and white countertops
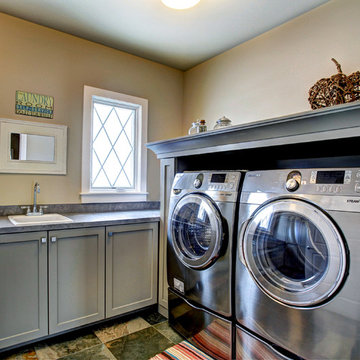
Photos by Kaity
Dedicated laundry room - mid-sized traditional u-shaped ceramic tile dedicated laundry room idea in Grand Rapids with a drop-in sink, shaker cabinets, gray cabinets, laminate countertops, a side-by-side washer/dryer and beige walls
Dedicated laundry room - mid-sized traditional u-shaped ceramic tile dedicated laundry room idea in Grand Rapids with a drop-in sink, shaker cabinets, gray cabinets, laminate countertops, a side-by-side washer/dryer and beige walls
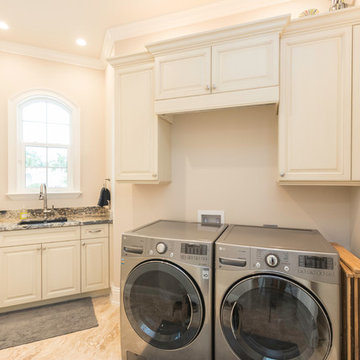
Example of a mid-sized classic u-shaped travertine floor and beige floor dedicated laundry room design in Miami with an undermount sink, raised-panel cabinets, white cabinets, granite countertops, beige walls and a side-by-side washer/dryer
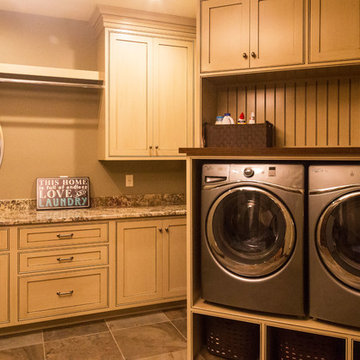
Example of a mid-sized classic u-shaped porcelain tile utility room design in Other with an undermount sink, recessed-panel cabinets, beige cabinets, granite countertops, beige walls and a side-by-side washer/dryer
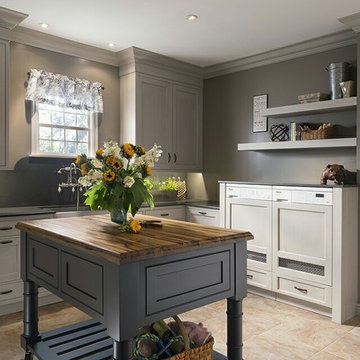
Utility room - traditional u-shaped utility room idea in Seattle with a farmhouse sink, recessed-panel cabinets and a side-by-side washer/dryer
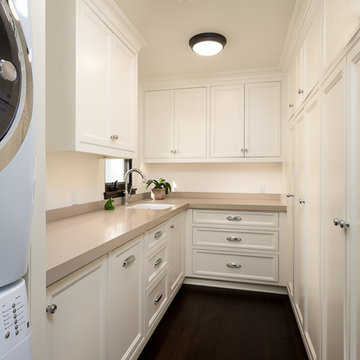
Laundry room - traditional u-shaped dark wood floor laundry room idea in Los Angeles with an undermount sink, recessed-panel cabinets, white cabinets, white walls and a stacked washer/dryer
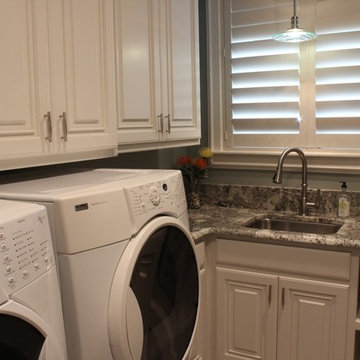
Example of a mid-sized classic u-shaped dedicated laundry room design in Austin with an undermount sink, raised-panel cabinets, white cabinets, granite countertops, gray walls and a side-by-side washer/dryer
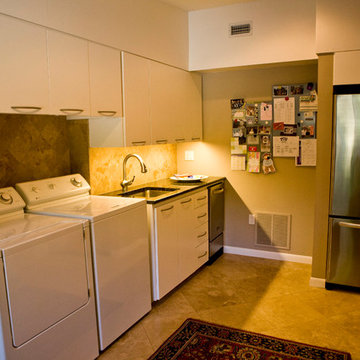
Large elegant u-shaped travertine floor utility room photo in Austin with an undermount sink, flat-panel cabinets, white cabinets, beige walls and a side-by-side washer/dryer
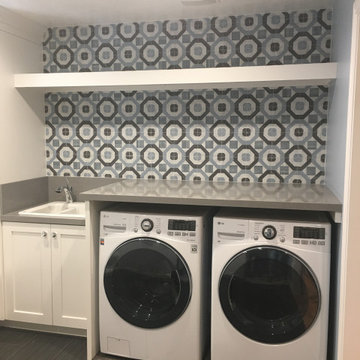
Beautiful Laundry room with a sink, barn doors, and lots of storage.
Inspiration for a mid-sized timeless u-shaped ceramic tile and gray floor dedicated laundry room remodel in Salt Lake City with a double-bowl sink, recessed-panel cabinets, white cabinets, quartz countertops, white walls, a side-by-side washer/dryer and gray countertops
Inspiration for a mid-sized timeless u-shaped ceramic tile and gray floor dedicated laundry room remodel in Salt Lake City with a double-bowl sink, recessed-panel cabinets, white cabinets, quartz countertops, white walls, a side-by-side washer/dryer and gray countertops
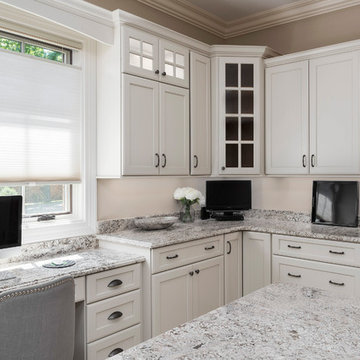
Inspiration for a large timeless u-shaped beige floor utility room remodel in St Louis with flat-panel cabinets, white cabinets, granite countertops and a side-by-side washer/dryer
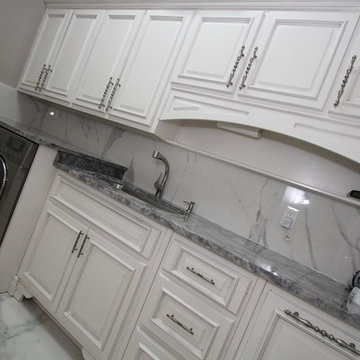
Example of a mid-sized classic u-shaped marble floor dedicated laundry room design in Atlanta with an undermount sink, raised-panel cabinets, white cabinets, granite countertops, white walls and a side-by-side washer/dryer
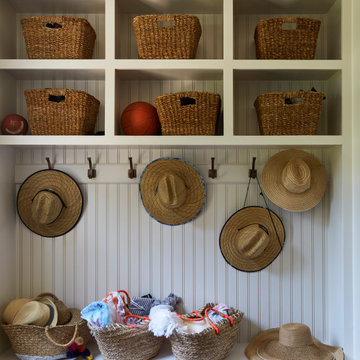
Utility room - small traditional u-shaped utility room idea in Chicago with open cabinets, white cabinets and white walls
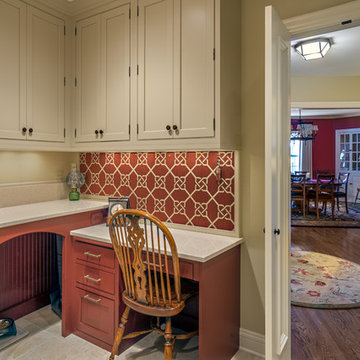
Designer: Terri Sears
Photography: Steven Long
Inspiration for a large timeless u-shaped porcelain tile and beige floor dedicated laundry room remodel in Nashville with an undermount sink, recessed-panel cabinets, white cabinets, quartz countertops, beige walls, a side-by-side washer/dryer and white countertops
Inspiration for a large timeless u-shaped porcelain tile and beige floor dedicated laundry room remodel in Nashville with an undermount sink, recessed-panel cabinets, white cabinets, quartz countertops, beige walls, a side-by-side washer/dryer and white countertops
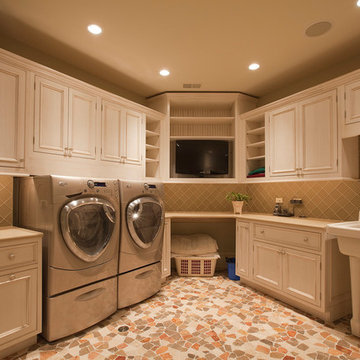
Large Laundry Room, Brighton Cabinetry. Churchill Door style, custom finish.
Laundry room - large traditional u-shaped laundry room idea in Chicago with a farmhouse sink and beaded inset cabinets
Laundry room - large traditional u-shaped laundry room idea in Chicago with a farmhouse sink and beaded inset cabinets
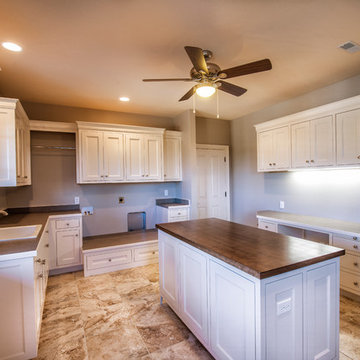
Large elegant u-shaped ceramic tile utility room photo in Other with a drop-in sink, white cabinets, wood countertops, beige walls, a side-by-side washer/dryer and recessed-panel cabinets
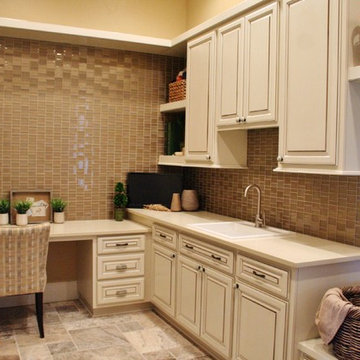
2013 Award Winner
Inspiration for a timeless u-shaped travertine floor and beige floor utility room remodel in Seattle with a drop-in sink, raised-panel cabinets, white cabinets, quartzite countertops, beige walls, a stacked washer/dryer and beige countertops
Inspiration for a timeless u-shaped travertine floor and beige floor utility room remodel in Seattle with a drop-in sink, raised-panel cabinets, white cabinets, quartzite countertops, beige walls, a stacked washer/dryer and beige countertops
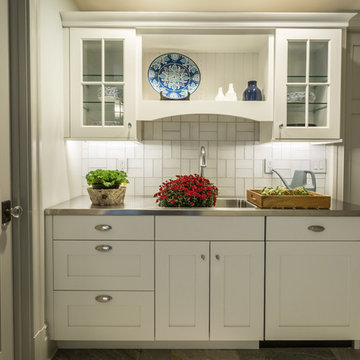
Lowell Custom Homes, Lake Geneva, WI., This home has an open combination space for laundry, creative studio and mudroom with a workstation ideal for gardening with a stainless steel counter and sink for potting and other craft projects A sliding recessed door in the craftsman style and white painted cabinetry provide organization and storage with gray painted woodworking for contrast.
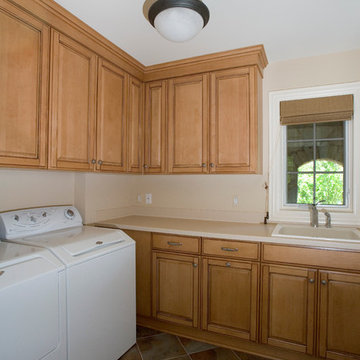
Linda Oyama Bryan, photographer
Second floor laundry room with light stained maple raised panel cabinetry with crown molding and solid surface countertops. Roman fabric shade.
Traditional U-Shaped Laundry Room Ideas
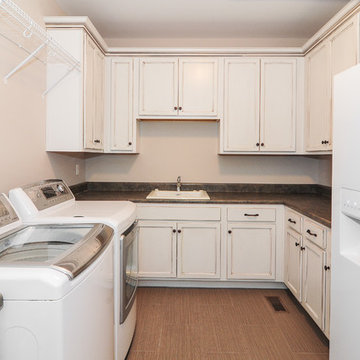
The new home's first floor plan was designed with the kitchen, dining room and living room all open to one another. This allows one person to be in the kitchen while another may be helping a child with homework or snuggling on the sofa with a book, without either feeling isolated or having to even raise their voices to communicate. The laundry room on the main floor, just off of the kitchen, features tons of counter space and storage. One the Owner's favorite features is an integrated "Jacuzzi" laundry sink. This "mini hot-tub's" water jet action is perfect for soaking and agitating baseball uniforms to remove stains or for gently washing "delicates." The master bedroom and bathroom is on the main level with additional bedrooms, a study area with two built in desk and a game / TV room located on the second level.With USB charging ports built into many of the electrical outlets and integrated wireless access points wired on each level, this home is ready for the connected family.
4





