Traditional U-Shaped Laundry Room Ideas
Refine by:
Budget
Sort by:Popular Today
81 - 100 of 746 photos
Item 1 of 3
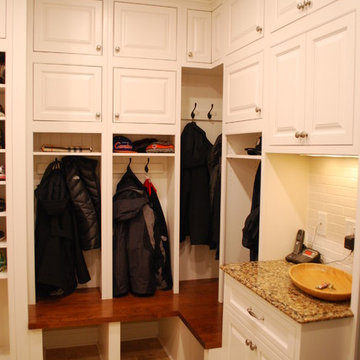
Example of a large classic u-shaped porcelain tile utility room design in Cleveland with an undermount sink, raised-panel cabinets, white cabinets, quartz countertops, yellow walls and a side-by-side washer/dryer
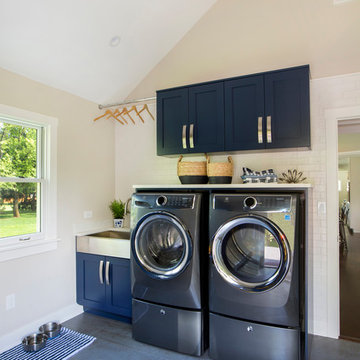
A fun burst of color in the mudroom adds that extra bit of welcome and warmth when you enter this home.
Example of a mid-sized classic u-shaped ceramic tile and beige floor utility room design in New York with an undermount sink, recessed-panel cabinets, blue cabinets, granite countertops, beige walls, a side-by-side washer/dryer and white countertops
Example of a mid-sized classic u-shaped ceramic tile and beige floor utility room design in New York with an undermount sink, recessed-panel cabinets, blue cabinets, granite countertops, beige walls, a side-by-side washer/dryer and white countertops
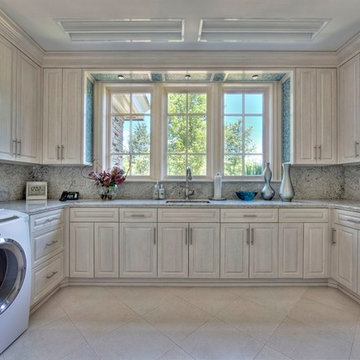
This laundry has room to work and then some! Banner's Cabinets provided and installed the cabinetry you see here, cooperating with another sub-contractor to leave room for tile to be applied within our wooden frame on the wall cabinet ends and the header over the window.
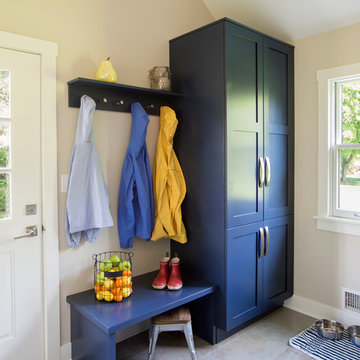
A fun burst of color in the mudroom adds that extra bit of welcome and warmth when you enter this home.
Example of a mid-sized classic u-shaped ceramic tile and beige floor utility room design in New York with recessed-panel cabinets, blue cabinets and beige walls
Example of a mid-sized classic u-shaped ceramic tile and beige floor utility room design in New York with recessed-panel cabinets, blue cabinets and beige walls

Peak Construction & Remodeling, Inc.
Orland Park, IL (708) 516-9816
Utility room - large traditional u-shaped porcelain tile and beige floor utility room idea in Chicago with an utility sink, shaker cabinets, dark wood cabinets, granite countertops, brown walls and a side-by-side washer/dryer
Utility room - large traditional u-shaped porcelain tile and beige floor utility room idea in Chicago with an utility sink, shaker cabinets, dark wood cabinets, granite countertops, brown walls and a side-by-side washer/dryer

Peak Construction & Remodeling, Inc.
Orland Park, IL (708) 516-9816
Example of a large classic u-shaped porcelain tile and beige floor utility room design in Chicago with an utility sink, shaker cabinets, dark wood cabinets, granite countertops, brown walls and a side-by-side washer/dryer
Example of a large classic u-shaped porcelain tile and beige floor utility room design in Chicago with an utility sink, shaker cabinets, dark wood cabinets, granite countertops, brown walls and a side-by-side washer/dryer
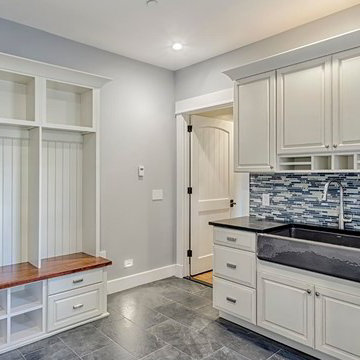
Utility room - large traditional u-shaped ceramic tile utility room idea in Baltimore with a farmhouse sink, raised-panel cabinets, white cabinets, solid surface countertops and gray walls
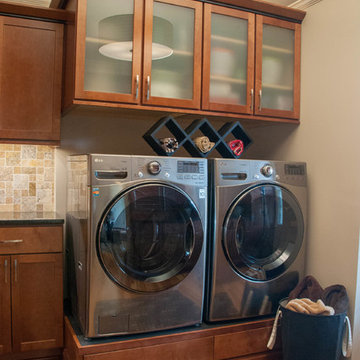
The original laundry location in this split-level home was in the garage around the vehicles. By repurposing the living and dining room space we took the laundry room and placed it on the same level as the living/dining space. With the spacious laundry room on the main level it gives easier access for all age groups to utilize it.
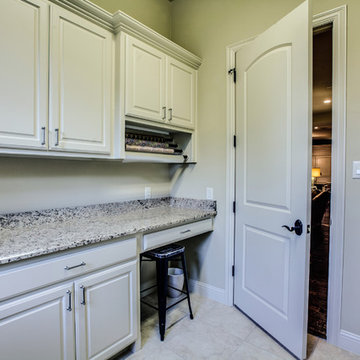
Laundry Room with gift wrapping station by Bella Vita Custom Homes
Inspiration for a mid-sized timeless u-shaped travertine floor utility room remodel in Dallas with an undermount sink, raised-panel cabinets, beige cabinets, granite countertops, beige walls and a side-by-side washer/dryer
Inspiration for a mid-sized timeless u-shaped travertine floor utility room remodel in Dallas with an undermount sink, raised-panel cabinets, beige cabinets, granite countertops, beige walls and a side-by-side washer/dryer
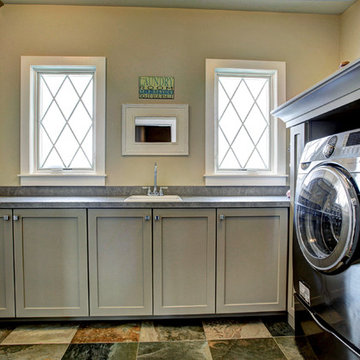
Photos by Kaity
Dedicated laundry room - mid-sized traditional u-shaped ceramic tile dedicated laundry room idea in Grand Rapids with a drop-in sink, shaker cabinets, gray cabinets, laminate countertops, a side-by-side washer/dryer and beige walls
Dedicated laundry room - mid-sized traditional u-shaped ceramic tile dedicated laundry room idea in Grand Rapids with a drop-in sink, shaker cabinets, gray cabinets, laminate countertops, a side-by-side washer/dryer and beige walls
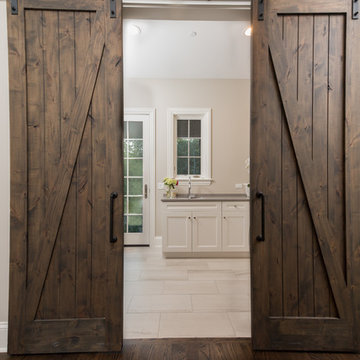
Inspiration for a mid-sized timeless u-shaped dark wood floor and brown floor dedicated laundry room remodel in Chicago with an undermount sink, raised-panel cabinets, white cabinets, quartz countertops, beige walls and a side-by-side washer/dryer
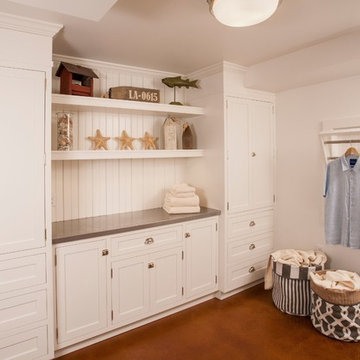
Roger Turk, Northlight Photography
Example of a large classic u-shaped concrete floor utility room design in Seattle with a farmhouse sink, white cabinets, zinc countertops, a side-by-side washer/dryer and flat-panel cabinets
Example of a large classic u-shaped concrete floor utility room design in Seattle with a farmhouse sink, white cabinets, zinc countertops, a side-by-side washer/dryer and flat-panel cabinets
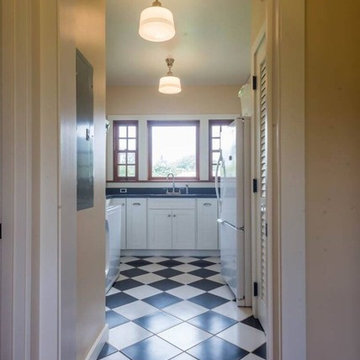
Example of a mid-sized classic u-shaped ceramic tile and white floor dedicated laundry room design in Hawaii with shaker cabinets, white cabinets and beige walls
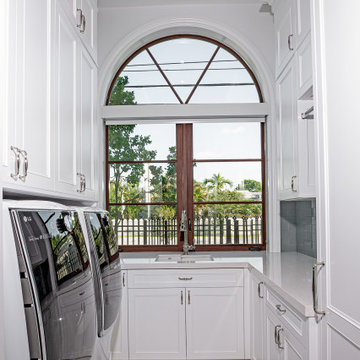
Large elegant u-shaped beige floor dedicated laundry room photo in Miami with an undermount sink, beaded inset cabinets, white cabinets, quartz countertops, white walls, a side-by-side washer/dryer and white countertops
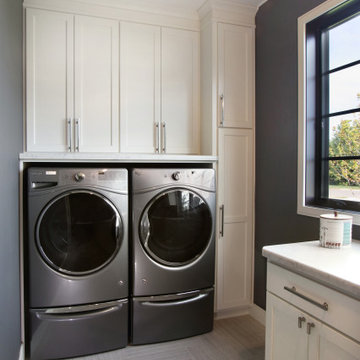
This new two story home has a very clean and crisp color pallet. Large windows to the back yard bring in the beautiful views and provide a great connection between interior and exterior living spaces.
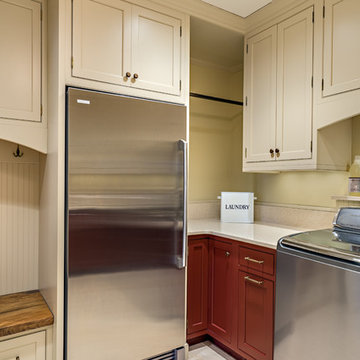
Designer: Terri Sears
Photography: Steven Long
Large elegant u-shaped porcelain tile and beige floor dedicated laundry room photo in Nashville with an undermount sink, recessed-panel cabinets, white cabinets, quartz countertops, beige walls, a side-by-side washer/dryer and white countertops
Large elegant u-shaped porcelain tile and beige floor dedicated laundry room photo in Nashville with an undermount sink, recessed-panel cabinets, white cabinets, quartz countertops, beige walls, a side-by-side washer/dryer and white countertops
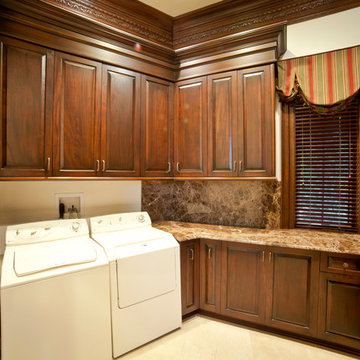
Utility room - mid-sized traditional u-shaped ceramic tile and beige floor utility room idea in New York with an undermount sink, raised-panel cabinets, dark wood cabinets, granite countertops, a side-by-side washer/dryer, white walls and multicolored countertops
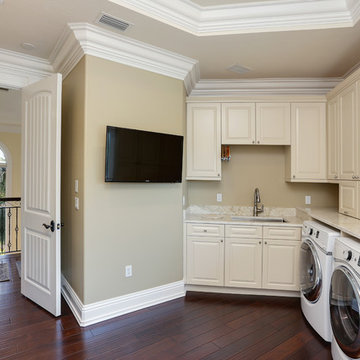
Freshly renovated Laundry Room. This was moved up from the floor below and the size was increased twice as large to accommodate more activities.
Example of a large classic u-shaped dark wood floor and brown floor utility room design in Tampa with an undermount sink, recessed-panel cabinets, white cabinets, quartz countertops, beige walls, a side-by-side washer/dryer and beige countertops
Example of a large classic u-shaped dark wood floor and brown floor utility room design in Tampa with an undermount sink, recessed-panel cabinets, white cabinets, quartz countertops, beige walls, a side-by-side washer/dryer and beige countertops
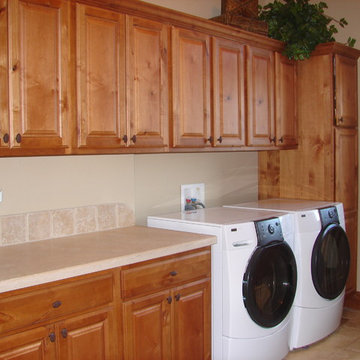
Cabinetry provided by Jennifer Hayes with Castle Kitchens and Interiors.
Utility room - large traditional u-shaped utility room idea in Denver with raised-panel cabinets, medium tone wood cabinets and a side-by-side washer/dryer
Utility room - large traditional u-shaped utility room idea in Denver with raised-panel cabinets, medium tone wood cabinets and a side-by-side washer/dryer
Traditional U-Shaped Laundry Room Ideas
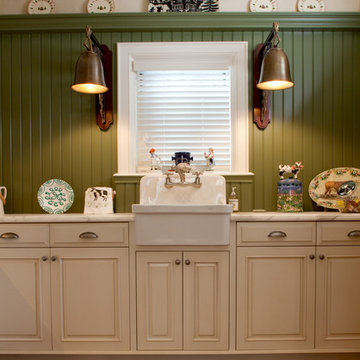
Photos: Mathew Hayes
Utility room - mid-sized traditional u-shaped medium tone wood floor utility room idea in Other with a farmhouse sink, raised-panel cabinets, white cabinets, marble countertops, green walls and a side-by-side washer/dryer
Utility room - mid-sized traditional u-shaped medium tone wood floor utility room idea in Other with a farmhouse sink, raised-panel cabinets, white cabinets, marble countertops, green walls and a side-by-side washer/dryer
5





