Traditional Walk-Out Basement Ideas
Refine by:
Budget
Sort by:Popular Today
101 - 120 of 2,393 photos
Item 1 of 3
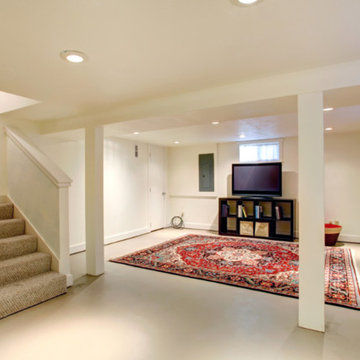
Example of a mid-sized classic walk-out concrete floor and gray floor basement design in Providence with beige walls
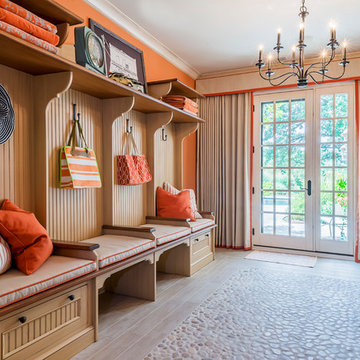
Rolfe Hokanson
Mid-sized elegant walk-out light wood floor basement photo in Other with orange walls
Mid-sized elegant walk-out light wood floor basement photo in Other with orange walls
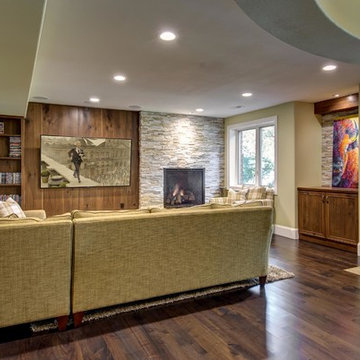
©Finished Basement Company
Basement - large traditional walk-out medium tone wood floor and brown floor basement idea in Denver with green walls, a standard fireplace and a stone fireplace
Basement - large traditional walk-out medium tone wood floor and brown floor basement idea in Denver with green walls, a standard fireplace and a stone fireplace
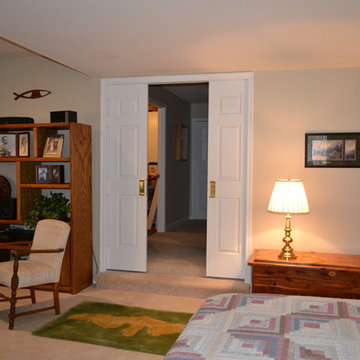
This basement appeared have many functions as a family room, kid's playroom, and bedroom. The existing wall of mirrors was hiding a closet which overwhelmed the space. The lower level is separated from the rest of the house, and has a full bathroom and walk out so we went with an extra bedroom capability. Without losing the family room atmosphere this would become a lower level "get away" that could transition back and forth. We added pocket doors at the opening to this area allowing the space to be closed off and separated easily. Emtek privacy doors give the bedroom separation when desired. Next we installed a Murphy Bed in the center portion of the existing closet. With new closets, bi-folding closet doors, and door panels along the bed frame the wall and room were complete.
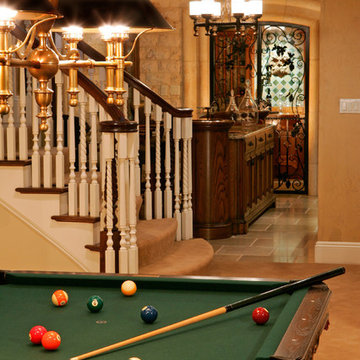
Design-build. Custom Iuxury basement featuring a curved bar with a vaulted ceiling inset with stained glass, a custom-ironwork gated wine cellar, and a billiards room with a tray ceiling. Interior architecture and millwork designed by Jonathan Trueblood.
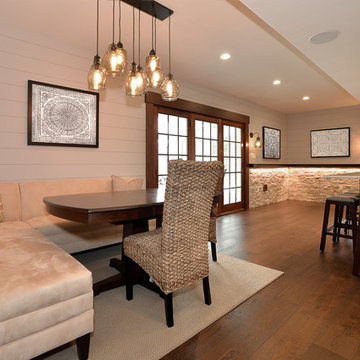
Inspiration for a mid-sized timeless walk-out dark wood floor and brown floor basement remodel in Other with white walls, a standard fireplace and a stone fireplace
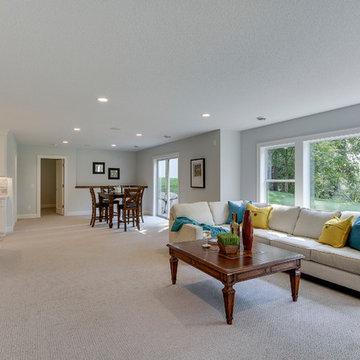
Large elegant walk-out carpeted and gray floor basement photo in Minneapolis with white walls
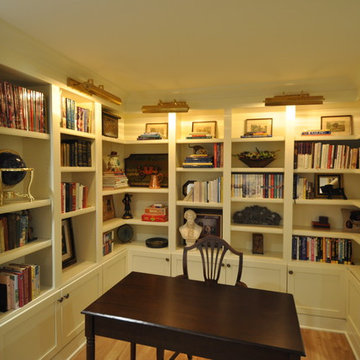
Example of a mid-sized classic walk-out laminate floor and brown floor basement design in Raleigh with beige walls
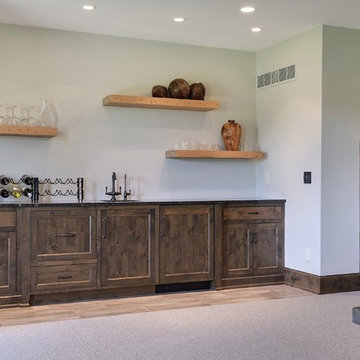
Custom In-Wall Rack - Backs Into Mechanical Room For Easy Access.
Photo Credit: Spacecrafting
Example of a large classic walk-out carpeted basement design in Minneapolis with white walls and no fireplace
Example of a large classic walk-out carpeted basement design in Minneapolis with white walls and no fireplace
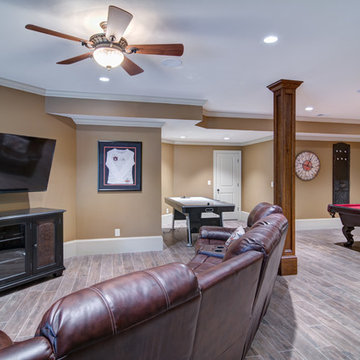
This client wanted their Terrace Level to be comprised of the warm finishes and colors found in a true Tuscan home. Basement was completely unfinished so once we space planned for all necessary areas including pre-teen media area and game room, adult media area, home bar and wine cellar guest suite and bathroom; we started selecting materials that were authentic and yet low maintenance since the entire space opens to an outdoor living area with pool. The wood like porcelain tile used to create interest on floors was complimented by custom distressed beams on the ceilings. Real stucco walls and brick floors lit by a wrought iron lantern create a true wine cellar mood. A sloped fireplace designed with brick, stone and stucco was enhanced with the rustic wood beam mantle to resemble a fireplace seen in Italy while adding a perfect and unexpected rustic charm and coziness to the bar area. Finally decorative finishes were applied to columns for a layered and worn appearance. Tumbled stone backsplash behind the bar was hand painted for another one of a kind focal point. Some other important features are the double sided iron railed staircase designed to make the space feel more unified and open and the barrel ceiling in the wine cellar. Carefully selected furniture and accessories complete the look.
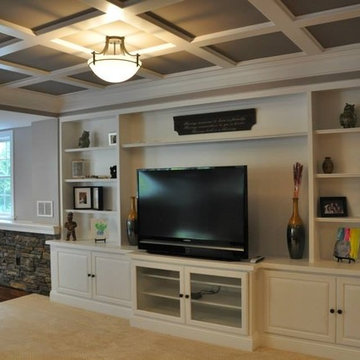
Lehigh Valley Interior Construction, Inc.
Basement - large traditional walk-out dark wood floor and brown floor basement idea in Philadelphia with gray walls and no fireplace
Basement - large traditional walk-out dark wood floor and brown floor basement idea in Philadelphia with gray walls and no fireplace
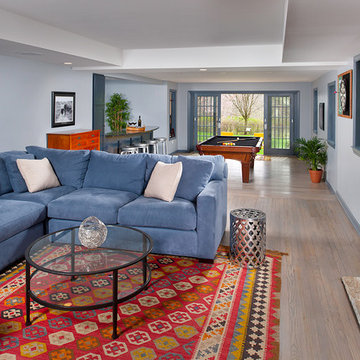
3-story home addition and expanded patio provides more outdoor living & entertaining options in Mt. Lebanon.
Design-build contractor: Master Remodelers.
Photography by Craig Thompson
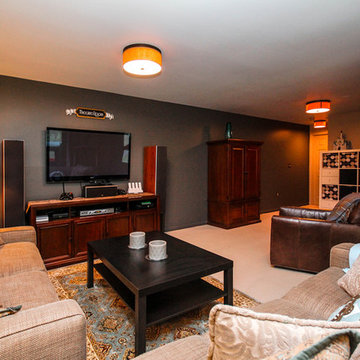
Roman Caprano
Inspiration for a timeless walk-out carpeted basement remodel in DC Metro with gray walls
Inspiration for a timeless walk-out carpeted basement remodel in DC Metro with gray walls
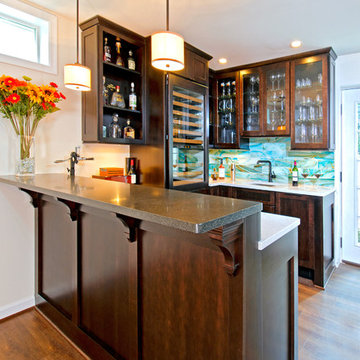
Our clients had slightly different ideas of what should be: he is British, and envisioned a pub to watch proper football, pulling a pint and sliding it down to his friends. Against the wall was his framed Union Jack.
She, on the other hand saw a beautiful Tuscan wine bar. "Yes, Light, airy; wonderful."
Our challenge was to make a successful union of these two contrasting themes. A pub with dark wood cabinets, open shelves to display spirits and glass front display cabinets for glassware. Perhaps an elevated bar in absolute black marble and custom corbels for friends to gather as you poured your favorite scotch.
The couple also wanted a wine refrigerator that offered additional cold storage, a small dishwasher for ease, and that sexy black faucet they had seen while shopping. Combining these elements with white textured Silestone countertops began to pull the space together, but we knew it still needed a pièce de résistance-‐ a special backsplash to bring the design into a cohesive style of its own. The tile we found is called "Crazy Tile". A hand painted, 4"x16" glass tile with radiant splashes of light and color that brought a rare elegance to the wet bar space. The beauty of the tile and remarkable talent and craftsmanship of our tile installer is confirmed as you notice the patterned tile seamlessly wrapping the corner.
We used a vinyl plank flooring in the entire basement area for beauty, durability and easy cleaning. We opened the bottom of the basement stairs to make the entry more welcoming and added coordinating sconce and pendant lighting.
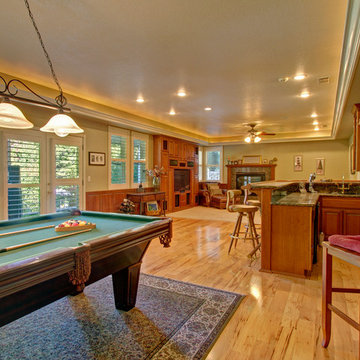
ESI Builders is a subsidiary of EnergyWise Solutions, Inc. and was formed by Allan, Bob and Dave to fulfill an important need for quality home builders and remodeling services in the Sacramento region. With a strong and growing referral base, we decided to provide a convenient one-stop option for our clients and focus on combining our key services: quality custom homes and remodels, turnkey client partnering and communication, and energy efficient and environmentally sustainable measures in all we do. Through energy efficient appliances and fixtures, solar power, high efficiency heating and cooling systems, enhanced insulation and sealing, and other construction elements – we go beyond simple code compliance and give you immediate savings and greater sustainability for your new or remodeled home.
All of the design work and construction tasks for our clients are done by or supervised by our highly trained, professional staff. This not only saves you money, it provides a peace of mind that all of the details are taken care of and the job is being done right – to Perfection. Our service does not stop after we clean up and drive off. We continue to provide support for any warranty issues that arise and give you administrative support as needed in order to assure you obtain any energy-related tax incentives or rebates. This ‘One call does it all’ philosophy assures that your experience in remodeling or upgrading your home is an enjoyable one.
ESI Builders was formed by professionals with varying backgrounds and a common interest to provide you, our clients, with options to live more comfortably, save money, and enjoy quality homes for many years to come. As our company continues to grow and evolve, the expertise has been quickly growing to include several job foreman, tradesmen, and support staff. In response to our growth, we will continue to hire well-qualified staff and we will remain committed to maintaining a level of quality, attention to detail, and pursuit of perfection.
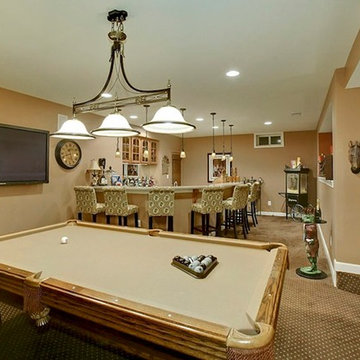
Basement - huge traditional walk-out carpeted basement idea in Baltimore with beige walls and no fireplace
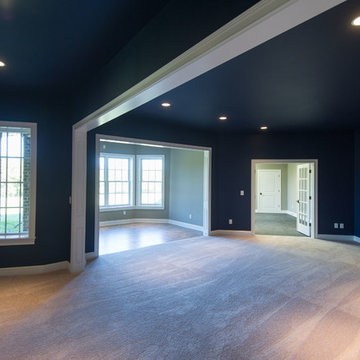
Deborah Stigall, Chris Marshall, Shaun Ring
Huge elegant walk-out carpeted basement photo in Other with blue walls and no fireplace
Huge elegant walk-out carpeted basement photo in Other with blue walls and no fireplace
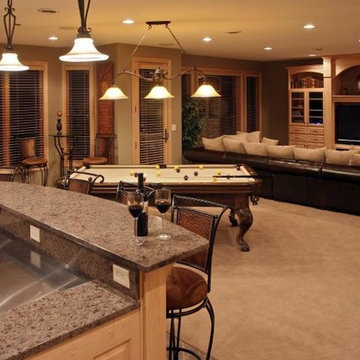
Example of a large classic walk-out carpeted and brown floor basement design in Cleveland with gray walls and no fireplace
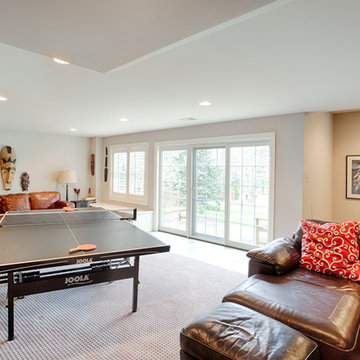
A cozy and fun family room for entertaining. This finished basement boast "a light and airy space".
Pale grey walls work beautifully with white trim. Furniture and art pop off the walls to give added interest to the room.
RUDLOFF Custom Builders, is a residential construction company that connects with clients early in the design phase to ensure every detail of your project is captured just as you imagined. RUDLOFF Custom Builders will create the project of your dreams that is executed by on-site project managers and skilled craftsman, while creating lifetime client relationships that are build on trust and integrity.
We are a full service, certified remodeling company that covers all of the Philadelphia suburban area including West Chester, Gladwynne, Malvern, Wayne, Haverford and more.
As a 6 time Best of Houzz winner, we look forward to working with you on your next project.
Beside the large sliders we have added storage. This "built-in" also doubles as large window seat.
California style shutters allow privacy as well as streams of light into this space.
Traditional Walk-Out Basement Ideas

Area under the stairway was finished providing sitting / reading area for children with built-in drawer for toys. Post was framed out. Stairway post, handrail, and balusters are removable to allow furniture to be moved up/down the stairway.
6





