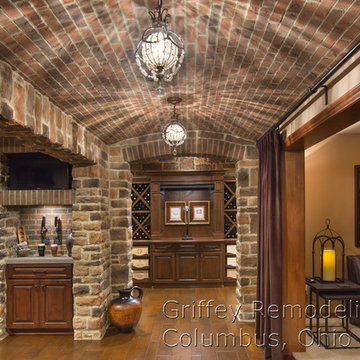Traditional Walk-Out Basement Ideas
Refine by:
Budget
Sort by:Popular Today
141 - 160 of 2,393 photos
Item 1 of 3
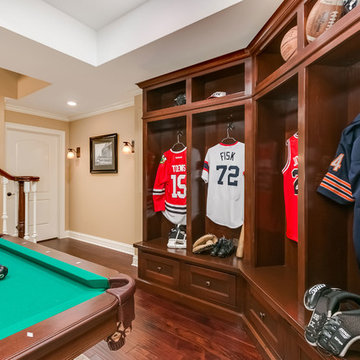
©Finished Basement Company
Example of a large classic walk-out dark wood floor and brown floor basement design in Chicago with beige walls, a standard fireplace and a stone fireplace
Example of a large classic walk-out dark wood floor and brown floor basement design in Chicago with beige walls, a standard fireplace and a stone fireplace
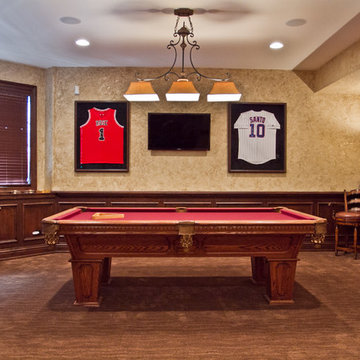
A custom designed and built finished basement project featuring a custom wine cellar entry, arched openings, a custom bar, a home theater, an exercise room, a billiards room, alder wainscoting, and plaster wall finishes.
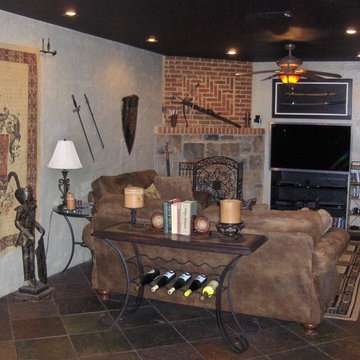
ARNOLD Masonry and Landscape
Basement - mid-sized traditional walk-out slate floor and brown floor basement idea in Atlanta with beige walls, a corner fireplace and a stone fireplace
Basement - mid-sized traditional walk-out slate floor and brown floor basement idea in Atlanta with beige walls, a corner fireplace and a stone fireplace
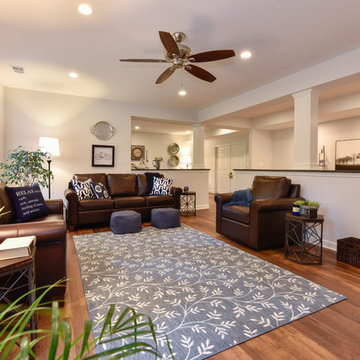
Photo Credit: Felicia Evans
Beautiful light in this fully remodeled Metro DC basement
Huge elegant walk-out laminate floor and brown floor basement photo in DC Metro with beige walls
Huge elegant walk-out laminate floor and brown floor basement photo in DC Metro with beige walls
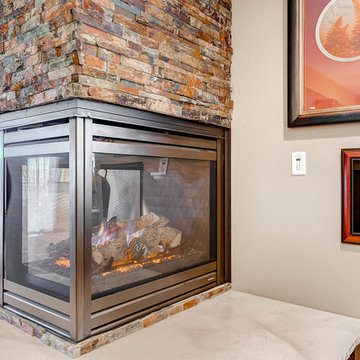
Close up of stone fireplace with 360 degree views and a granite base
Mid-sized elegant walk-out light wood floor basement photo in Denver with beige walls, a two-sided fireplace and a stone fireplace
Mid-sized elegant walk-out light wood floor basement photo in Denver with beige walls, a two-sided fireplace and a stone fireplace
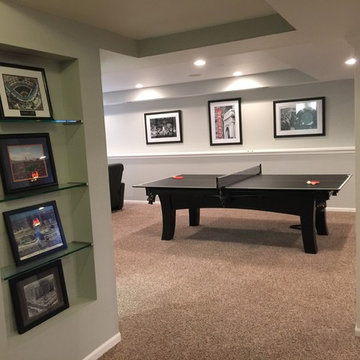
Custom Entertainment space in Finished basement. Recessed niches, soffit details to conceal low duct work and steel support beams. Custom wrapped wood columns with crown moulding at top.
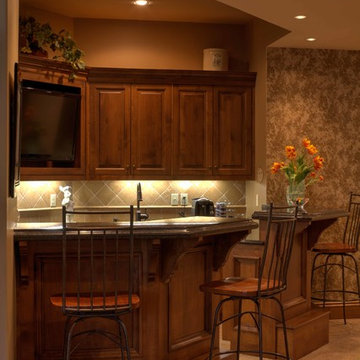
Basement bar with T.V. sink, dishwasher drawer, beverage fridge and microwave. Paul Kivett
Example of a huge classic walk-out carpeted basement design in Kansas City with beige walls
Example of a huge classic walk-out carpeted basement design in Kansas City with beige walls
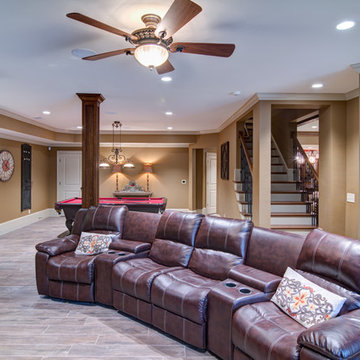
This client wanted their Terrace Level to be comprised of the warm finishes and colors found in a true Tuscan home. Basement was completely unfinished so once we space planned for all necessary areas including pre-teen media area and game room, adult media area, home bar and wine cellar guest suite and bathroom; we started selecting materials that were authentic and yet low maintenance since the entire space opens to an outdoor living area with pool. The wood like porcelain tile used to create interest on floors was complimented by custom distressed beams on the ceilings. Real stucco walls and brick floors lit by a wrought iron lantern create a true wine cellar mood. A sloped fireplace designed with brick, stone and stucco was enhanced with the rustic wood beam mantle to resemble a fireplace seen in Italy while adding a perfect and unexpected rustic charm and coziness to the bar area. Finally decorative finishes were applied to columns for a layered and worn appearance. Tumbled stone backsplash behind the bar was hand painted for another one of a kind focal point. Some other important features are the double sided iron railed staircase designed to make the space feel more unified and open and the barrel ceiling in the wine cellar. Carefully selected furniture and accessories complete the look.
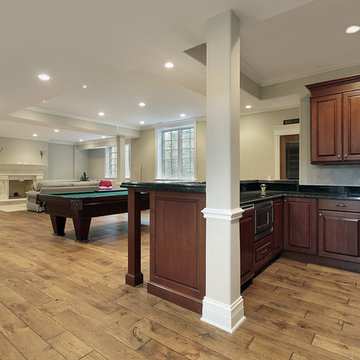
Open concept Billiard Room Finished Basement with Kitchen and Family Room Area.
Basement - large traditional walk-out light wood floor basement idea in Philadelphia with beige walls and a standard fireplace
Basement - large traditional walk-out light wood floor basement idea in Philadelphia with beige walls and a standard fireplace
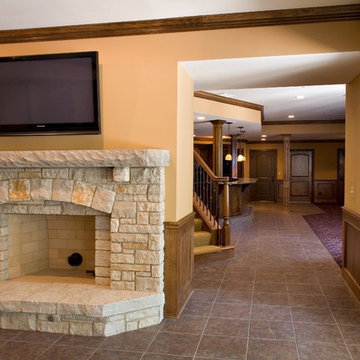
Paul Schlisman Photography Courtesy of Southampton Builders LLC.
Huge elegant walk-out porcelain tile basement photo in Chicago with beige walls and a standard fireplace
Huge elegant walk-out porcelain tile basement photo in Chicago with beige walls and a standard fireplace
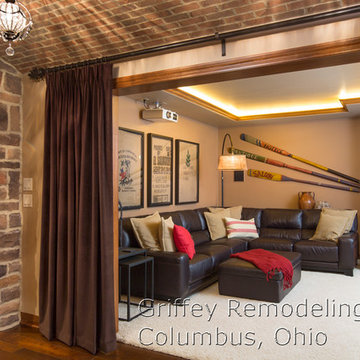
2014 Best of Show Winner
Inspiration for a timeless walk-out basement remodel in Columbus
Inspiration for a timeless walk-out basement remodel in Columbus
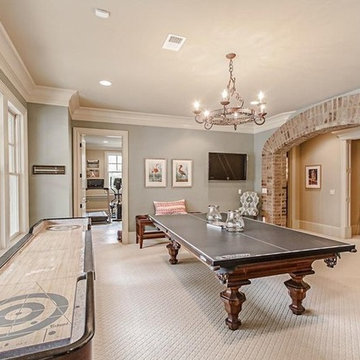
walls and ceiling painting by JPRO Painting & Restoration
Inspiration for a large timeless walk-out carpeted and beige floor basement remodel in Atlanta with blue walls
Inspiration for a large timeless walk-out carpeted and beige floor basement remodel in Atlanta with blue walls
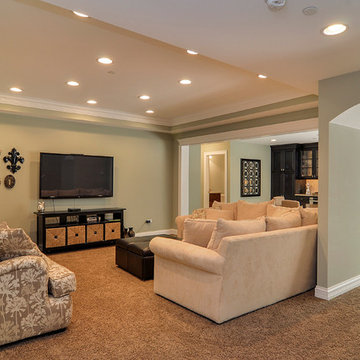
Rachael Ormond
Basement - large traditional walk-out carpeted basement idea in Nashville with green walls
Basement - large traditional walk-out carpeted basement idea in Nashville with green walls
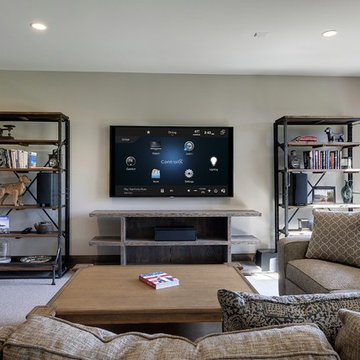
75" Samsung 4k TV - Bookshelf + In-Ceiling Speaker 7.1 Surround Sound Configuration.
Photo Credit: Spacecrafting
Large elegant walk-out carpeted basement photo in Minneapolis with white walls and no fireplace
Large elegant walk-out carpeted basement photo in Minneapolis with white walls and no fireplace
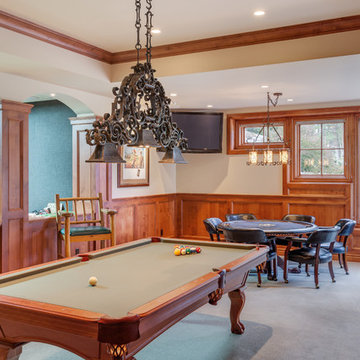
Michael deLeon Photography
Basement - traditional walk-out carpeted basement idea in Denver with beige walls
Basement - traditional walk-out carpeted basement idea in Denver with beige walls
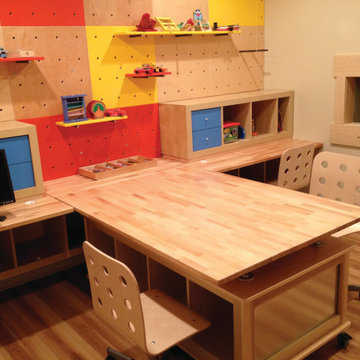
THEME The overall theme for this space is a functional, family friendly escape where time spent together or alone is comfortable and exciting. The integration of the work space, clubhouse and family entertainment area creates an environment that brings the whole family together in projects, recreation and relaxation. Each element works harmoniously together blending the creative and functional into the perfect family escape. FOCUS The two-story clubhouse is the focal point of the large space and physically separates but blends the two distinct rooms. The clubhouse has an upper level loft overlooking the main room and a lower enclosed space with windows looking out into the playroom and work room. There was a financial focus for this creative space and the use of many Ikea products helped to keep the fabrication and build costs within budget. STORAGE Storage is abundant for this family on the walls, in the cabinets and even in the floor. The massive built in cabinets are home to the television and gaming consoles and the custom designed peg walls create additional shelving that can be continually transformed to accommodate new or shifting passions. The raised floor is the base for the clubhouse and fort but when pulled up, the flush mounted floor pieces reveal large open storage perfect for toys to be brushed into hiding. GROWTH The entire space is designed to be fun and you never outgrow fun. The clubhouse and loft will be a focus for these boys for years and the media area will draw the family to this space whether they are watching their favorite animated movie or newest adventure series. The adjoining workroom provides the perfect arts and crafts area with moving storage table and will be well suited for homework and science fair projects. SAFETY The desire to climb, jump, run, and swing is encouraged in this great space and the attention to detail ensures that they will be safe. From the strong cargo netting enclosing the upper level of the clubhouse to the added care taken with the lumber to ensure a soft clean feel without splintering and the extra wide borders in the flush mounted floor storage, this space is designed to provide this family with a fun and safe space.
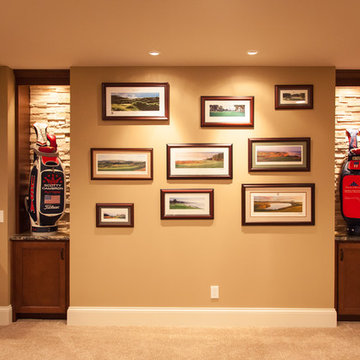
Inspiration for a large timeless walk-out carpeted and beige floor basement remodel in Cincinnati with beige walls
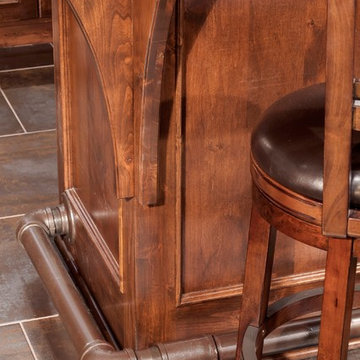
Jon Huelskamp Landmark
Example of a large classic walk-out porcelain tile and brown floor basement design in Chicago with beige walls, a standard fireplace and a stone fireplace
Example of a large classic walk-out porcelain tile and brown floor basement design in Chicago with beige walls, a standard fireplace and a stone fireplace
Traditional Walk-Out Basement Ideas
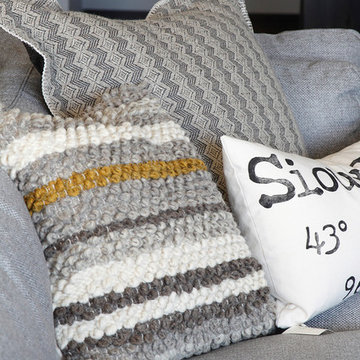
It’s been said that when you dream about a house, the basement represents your subconscious level. Perhaps that was true in the past, when basements were often neglected. But in most of today’s new builds and remodels, lower levels are becoming valuable living spaces. If you’re looking at building or renovating, opening up that lower level with sufficient light can add square footage and value to your home.
In addition, having access to bright indoor areas can help combat cabin fever, which peaks in late winter. Looking at the photos here, you’d never know what you’re seeing is a lower level. That’s because a smart builder knew that bringing natural light into the space was key.
Our job, in furnishing the space, was to make the most of that light. The off-white walls and light grey carpet provide a good base.
A grey sectional sofa with clean, modern lines easily fits into the spacious room. It’s an ideal piece to encourage people to spend time together. The strong, forgiving linen resists staining, and like a blank canvas this true neutral allows for accessorizing with various throws and pillows depending on the season.
The cream-colored throw echoes the light colors in the space, while the nubby pillow adds a textured contrast.
8






