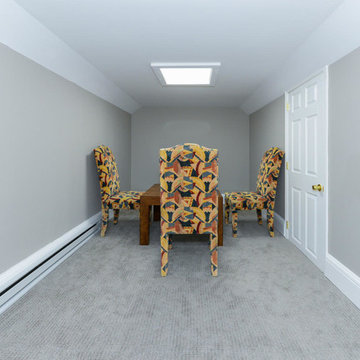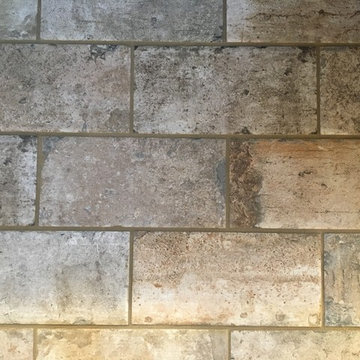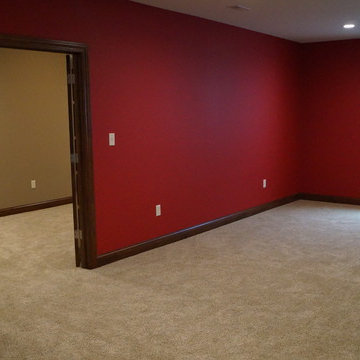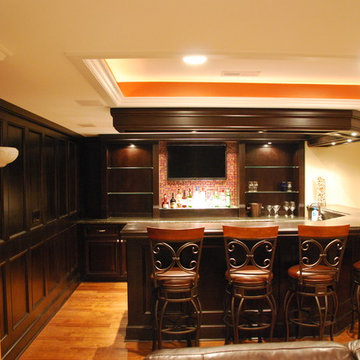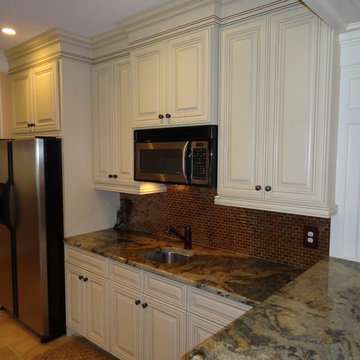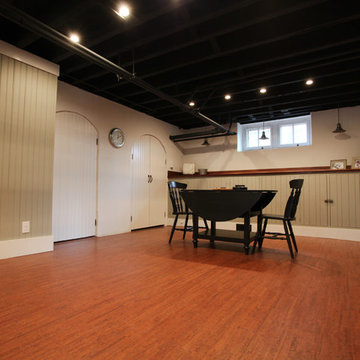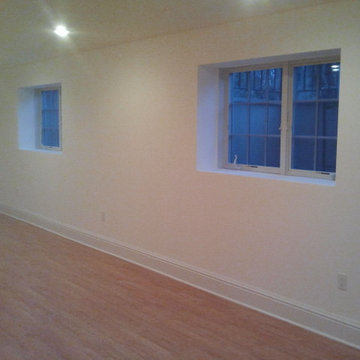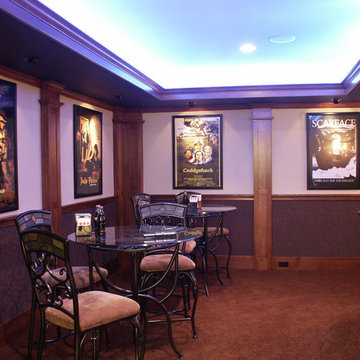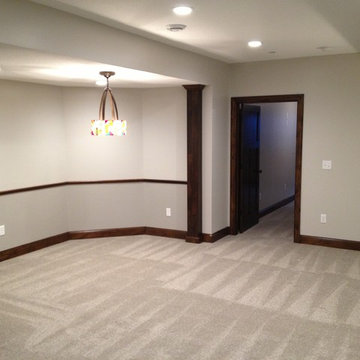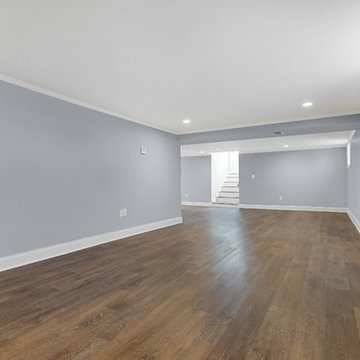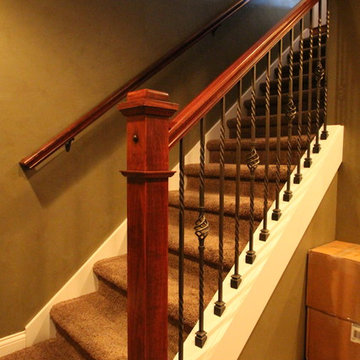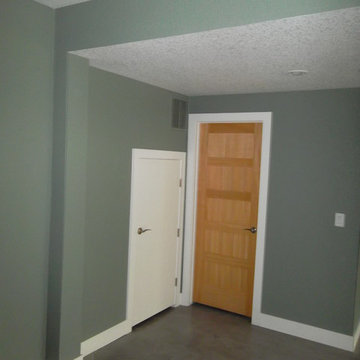Traditional Basement Ideas
Refine by:
Budget
Sort by:Popular Today
5261 - 5280 of 28,355 photos
Find the right local pro for your project
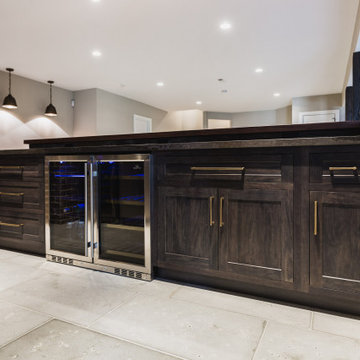
Shiloh Cabinetry - Hanover Flat Panel, flush inset.
Poplar wood, carbon finish. Dekton Trilium tops with mitered edge by Premier Surfaces.
Elegant basement photo in DC Metro
Elegant basement photo in DC Metro
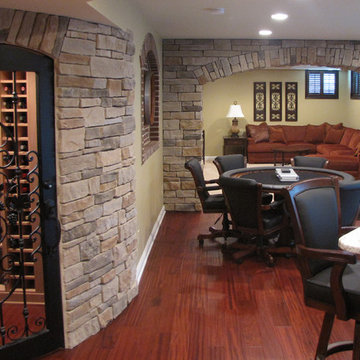
Sponsored
Delaware, OH
Buckeye Basements, Inc.
Central Ohio's Basement Finishing ExpertsBest Of Houzz '13-'21
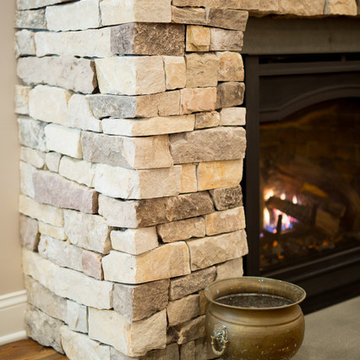
Inspiration for a large timeless look-out basement remodel in Philadelphia with a standard fireplace and a stone fireplace
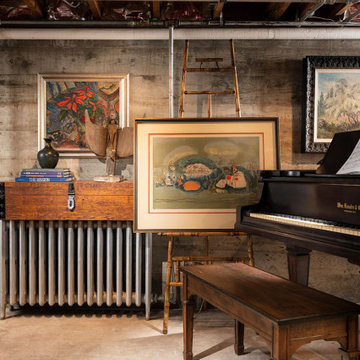
Inspiration for a large timeless underground basement remodel in Other
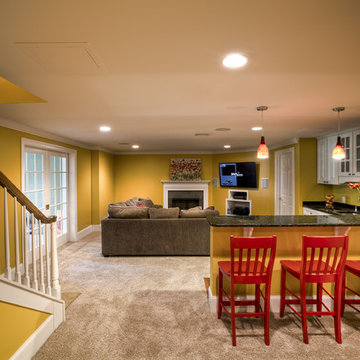
Expansive Finished Basement with Elegant Family Room with Wet-Bar and Bar Sitting Area. French Pocket Doors Separate This Space with the Large Children's 'Rec Room' Area. Tray Ceiling and Custom Half-Walls with Columns Are Great Features for The Gaming/Poker Area. Hardwood Flooring Added in The Rear Kid's Play Room. Full Bathroom with Ceramic Tile adds Value to this Incredible Space!
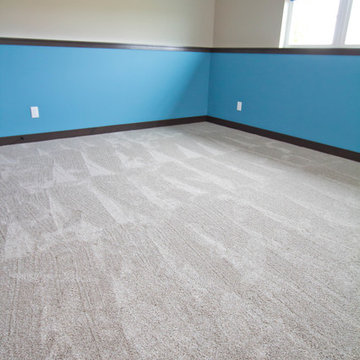
Tracy T. Photography
Carpet: Dreamweaver Metropolitan Ash
Example of a mid-sized classic look-out carpeted and beige floor basement design in Other with blue walls
Example of a mid-sized classic look-out carpeted and beige floor basement design in Other with blue walls

Sponsored
Plain City, OH
Kuhns Contracting, Inc.
Central Ohio's Trusted Home Remodeler Specializing in Kitchens & Baths
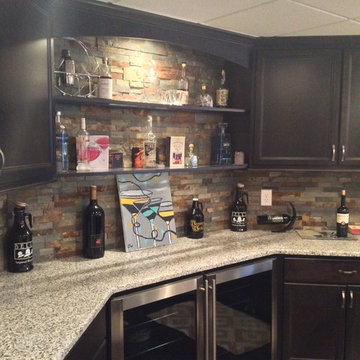
This basement is a perfect example on how to make the space something the whole family will love! A wet bar for the parents and plenty of play room for the kids! By Majestic Home Solutions, LLC.
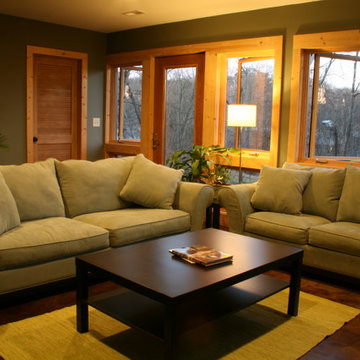
A walkout basement can feel like a normal, above grade room with proper window placement. Louvered door helps with ventilation to the closet. Stained concrete floors for cost-effective thermal mass.
Traditional Basement Ideas

Sponsored
Plain City, OH
Kuhns Contracting, Inc.
Central Ohio's Trusted Home Remodeler Specializing in Kitchens & Baths
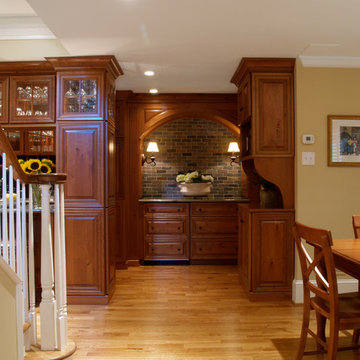
Gardner/Fox provided architectural, interior design and construction services to create an entertainment area in a full unfinished walk- out basement. A large custom bar beckons to all who descend the staircase. Innovative storage solutions at the bar include shelving in a column that opens from 3 sides, an under counter refrigerator paneled to match the bar cabinets, and glass cabinets to display the homeowners stemware.
Dave Stimmel designed custom display cases for the homeowners NCAA fencing trophies and swords.
New walls were erected to seal off mechanical equipment in the corner adjacent to the bar and also a separate exercise room off of the sitting area. An arched walkway beneath the stairs provides better flow & opens up an other wise isolated corner. Follow the wide hallway beyond the fireplace to French doors and a new pool area. From there, another arched opening leads to a changing area and a full bath room.
264






