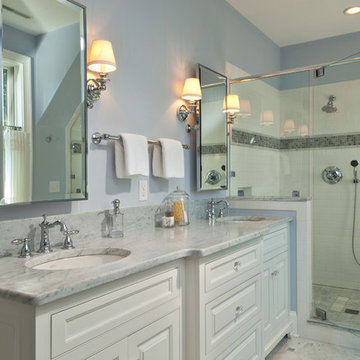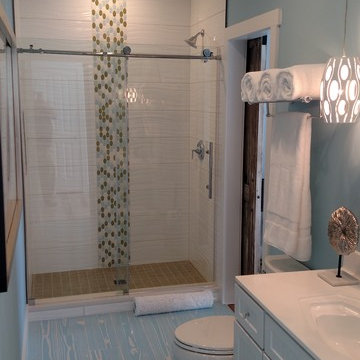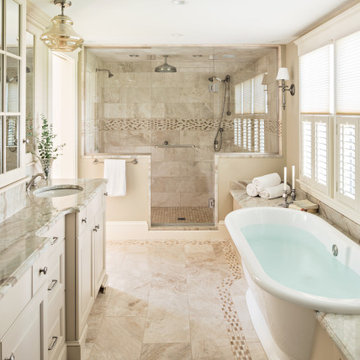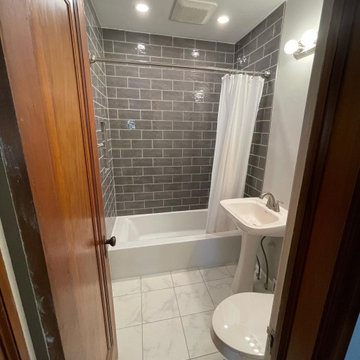Traditional Bathroom Ideas
Refine by:
Budget
Sort by:Popular Today
1261 - 1280 of 410,508 photos
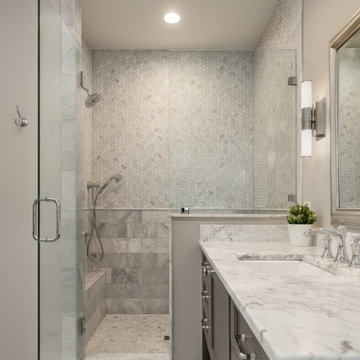
Mid-sized elegant master gray tile and marble tile marble floor, gray floor and double-sink bathroom photo in Other with furniture-like cabinets, gray cabinets, gray walls, an undermount sink, marble countertops, a hinged shower door, white countertops and a built-in vanity
Find the right local pro for your project
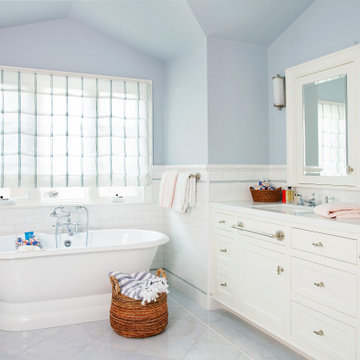
Example of a large classic master blue tile and subway tile marble floor, blue floor, double-sink and vaulted ceiling freestanding bathtub design in Los Angeles with shaker cabinets, white cabinets, quartz countertops, white countertops and a built-in vanity
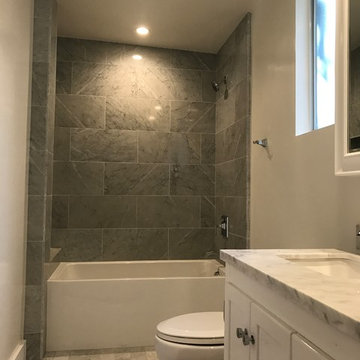
Example of a mid-sized classic 3/4 gray tile and stone tile ceramic tile and multicolored floor bathroom design in Los Angeles with shaker cabinets, white cabinets, a two-piece toilet, gray walls, an undermount sink and marble countertops

This Waukesha bathroom remodel was unique because the homeowner needed wheelchair accessibility. We designed a beautiful master bathroom and met the client’s ADA bathroom requirements.
Original Space
The old bathroom layout was not functional or safe. The client could not get in and out of the shower or maneuver around the vanity or toilet. The goal of this project was ADA accessibility.
ADA Bathroom Requirements
All elements of this bathroom and shower were discussed and planned. Every element of this Waukesha master bathroom is designed to meet the unique needs of the client. Designing an ADA bathroom requires thoughtful consideration of showering needs.
Open Floor Plan – A more open floor plan allows for the rotation of the wheelchair. A 5-foot turning radius allows the wheelchair full access to the space.
Doorways – Sliding barn doors open with minimal force. The doorways are 36” to accommodate a wheelchair.
Curbless Shower – To create an ADA shower, we raised the sub floor level in the bedroom. There is a small rise at the bedroom door and the bathroom door. There is a seamless transition to the shower from the bathroom tile floor.
Grab Bars – Decorative grab bars were installed in the shower, next to the toilet and next to the sink (towel bar).
Handheld Showerhead – The handheld Delta Palm Shower slips over the hand for easy showering.
Shower Shelves – The shower storage shelves are minimalistic and function as handhold points.
Non-Slip Surface – Small herringbone ceramic tile on the shower floor prevents slipping.
ADA Vanity – We designed and installed a wheelchair accessible bathroom vanity. It has clearance under the cabinet and insulated pipes.
Lever Faucet – The faucet is offset so the client could reach it easier. We installed a lever operated faucet that is easy to turn on/off.
Integrated Counter/Sink – The solid surface counter and sink is durable and easy to clean.
ADA Toilet – The client requested a bidet toilet with a self opening and closing lid. ADA bathroom requirements for toilets specify a taller height and more clearance.
Heated Floors – WarmlyYours heated floors add comfort to this beautiful space.
Linen Cabinet – A custom linen cabinet stores the homeowners towels and toiletries.
Style
The design of this bathroom is light and airy with neutral tile and simple patterns. The cabinetry matches the existing oak woodwork throughout the home.
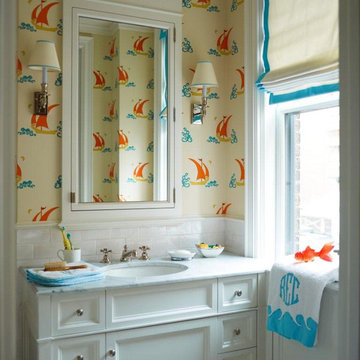
The children's bathrooms are playful and colorful. The custom built vanity is integrated into the wainscot. Interior Design by Ashley Whitakker.
Example of a small classic kids' gray tile marble floor tub/shower combo design in New York with an undermount sink, flat-panel cabinets, white cabinets, marble countertops, a two-piece toilet and multicolored walls
Example of a small classic kids' gray tile marble floor tub/shower combo design in New York with an undermount sink, flat-panel cabinets, white cabinets, marble countertops, a two-piece toilet and multicolored walls
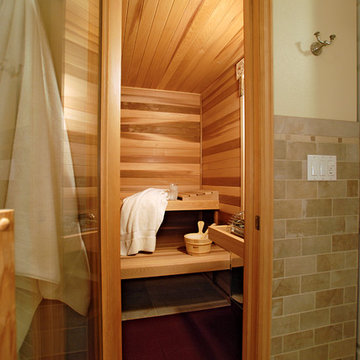
Basement Renovation
Photos: Rebecca Zurstadt-Peterson
Sauna - mid-sized traditional gray tile and stone tile porcelain tile sauna idea in Portland with shaker cabinets, medium tone wood cabinets, a one-piece toilet, beige walls, an undermount sink and granite countertops
Sauna - mid-sized traditional gray tile and stone tile porcelain tile sauna idea in Portland with shaker cabinets, medium tone wood cabinets, a one-piece toilet, beige walls, an undermount sink and granite countertops
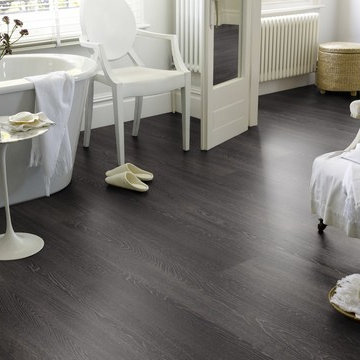
Bretz Interiors is a family owned business in operation since 1959. We specialize in tile, laminate, hardwood, carpet, vinyl, rugs, window coverings, and Hunter Douglas Products. We serve the major Denver Metro area including Arvada, Lakewood, Denver, Littleton, Wheat Ridge, and Golden.
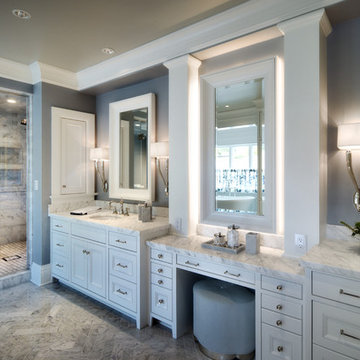
Mike Jensen Photography
Inspiration for a huge timeless master black and white tile and stone tile marble floor and gray floor bathroom remodel in Seattle with recessed-panel cabinets, white cabinets, marble countertops, a two-piece toilet, gray walls, an undermount sink and a hinged shower door
Inspiration for a huge timeless master black and white tile and stone tile marble floor and gray floor bathroom remodel in Seattle with recessed-panel cabinets, white cabinets, marble countertops, a two-piece toilet, gray walls, an undermount sink and a hinged shower door
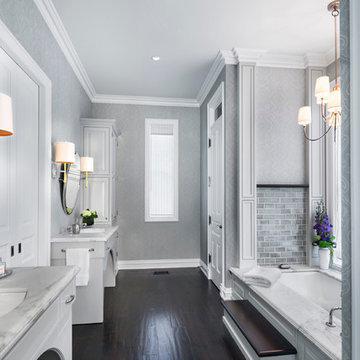
Photo by Jamie Padgett
Alcove shower - traditional dark wood floor alcove shower idea in Chicago with white cabinets, an undermount tub, gray walls and an undermount sink
Alcove shower - traditional dark wood floor alcove shower idea in Chicago with white cabinets, an undermount tub, gray walls and an undermount sink
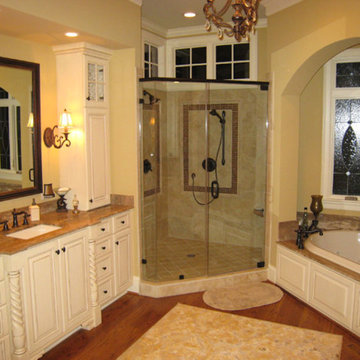
Bathroom - large traditional master medium tone wood floor bathroom idea in Charlotte with raised-panel cabinets, white cabinets, granite countertops, yellow walls and an undermount sink
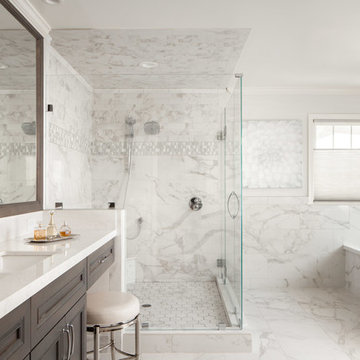
Photography: Agnieszka Jakubowicz
Design, Build: Craftsmen's Guild
Bathroom - traditional master white tile and marble tile marble floor and white floor bathroom idea in San Francisco with recessed-panel cabinets, dark wood cabinets, white walls, an undermount sink, a hinged shower door and white countertops
Bathroom - traditional master white tile and marble tile marble floor and white floor bathroom idea in San Francisco with recessed-panel cabinets, dark wood cabinets, white walls, an undermount sink, a hinged shower door and white countertops
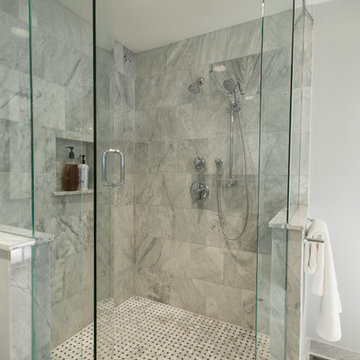
Example of a mid-sized classic master white tile and stone tile marble floor bathroom design in St Louis with an undermount sink, marble countertops and gray walls
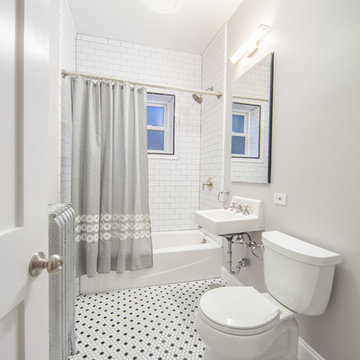
This bathroom renovation kept the vintage ambiance while incorporating a few contemporary finishes. We replaced the pedestal sink with a contemporary square, wall mounted sink & faucet, repainted the radiator in a glamorous silver color, installed octagon-designed floor tiles, new subway tile, designed a sleek medicine cabinet, and installed two shower shelves that were safe and out of reach from the client’s children.
Home located in Edgewater, Chicago. Designed by Chi Renovation & Design who serve Chicago and it's surrounding suburbs, with an emphasis on the North Side and North Shore. You'll find their work from the Loop through Lincoln Park, Skokie, Wilmette, and all of the way up to Lake Forest.
For more about Chi Renovation & Design, click here: https://www.chirenovation.com/
To learn more about this project, click here: https://www.chirenovation.com/portfolio/vintage-bathrooms-renovation/

Sarah Natsumi
Bathroom - large traditional master gray tile and marble tile marble floor and gray floor bathroom idea in Austin with furniture-like cabinets, gray cabinets, white walls, an undermount sink, marble countertops and a hinged shower door
Bathroom - large traditional master gray tile and marble tile marble floor and gray floor bathroom idea in Austin with furniture-like cabinets, gray cabinets, white walls, an undermount sink, marble countertops and a hinged shower door
Traditional Bathroom Ideas
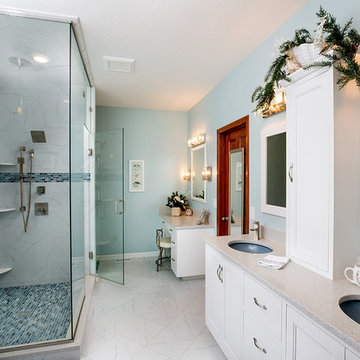
Sponsored
Plain City, OH
Kuhns Contracting, Inc.
Central Ohio's Trusted Home Remodeler Specializing in Kitchens & Baths
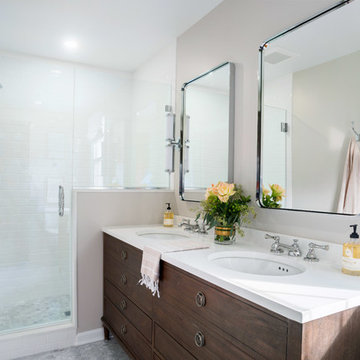
Jon Friedrich
Alcove shower - small traditional master white tile and porcelain tile marble floor alcove shower idea in Other with furniture-like cabinets, dark wood cabinets, a one-piece toilet, a console sink, quartz countertops and a hinged shower door
Alcove shower - small traditional master white tile and porcelain tile marble floor alcove shower idea in Other with furniture-like cabinets, dark wood cabinets, a one-piece toilet, a console sink, quartz countertops and a hinged shower door
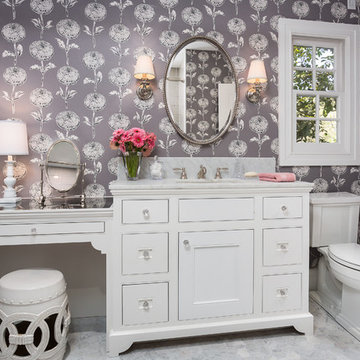
Clark Dugger Photography
Example of a small classic kids' gray tile and mosaic tile mosaic tile floor bathroom design in Los Angeles with an undermount sink, recessed-panel cabinets, white cabinets, marble countertops, a two-piece toilet and gray walls
Example of a small classic kids' gray tile and mosaic tile mosaic tile floor bathroom design in Los Angeles with an undermount sink, recessed-panel cabinets, white cabinets, marble countertops, a two-piece toilet and gray walls

An old stone mansion built in 1924 had seen a number of renovations over the decades and the time had finally come to address a growing list of issues. All of the home’s bathrooms needed to be fully gutted and completely redone. In the master bathroom, we took this opportunity to rearrange the layout to incorporate a double vanity and relocate the toilet (the former bathroom had only a small single vanity with the toilet awkwardly located directly in front of the door). The bathtub was replaced with a generous walk-in shower complete with frameless glass and digital controls. We located a towel warmer immediately outside the shower to provide toasty towels within easy reach. A beautiful Calacatta and Bardiglio Gray basketweave tile was used in combination with various sizes of Calacatta marble field tile and trim for a look that is both elegant and timeless.
64







