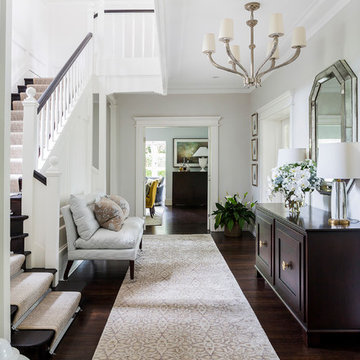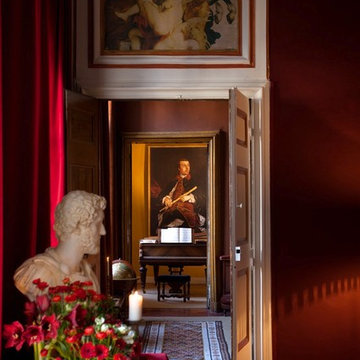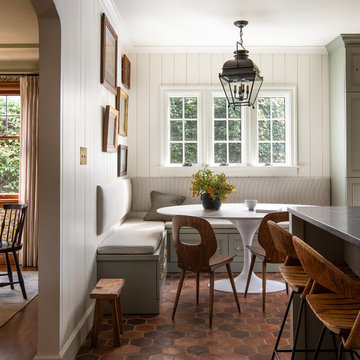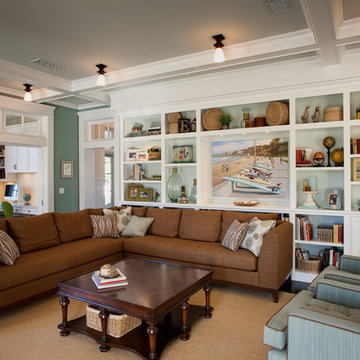Home
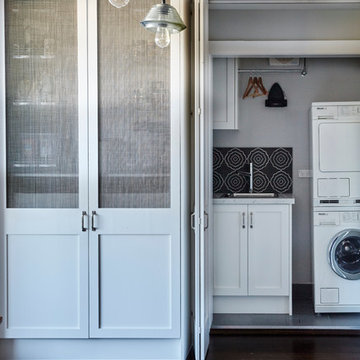
Laundry closet - small traditional single-wall ceramic tile laundry closet idea in Sydney with a single-bowl sink, shaker cabinets, white cabinets, white walls and a stacked washer/dryer
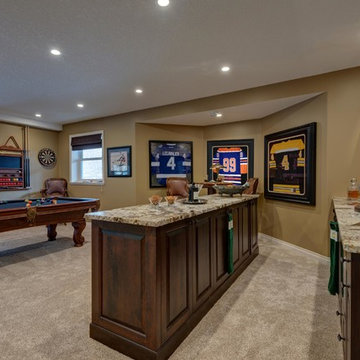
We continued the look and feel of the rest of this home, using cherry wood custom cabinets, bronze and copper hardware and faucets, combining a traditional look with a sports bar 'man-cave'. The leathered granite top of the bar island has a chiselled edge for rustic elegance. The cabinet maker floated shelves into the stone wall to display the owner's helmut collection.
Photo by Graham Twomey
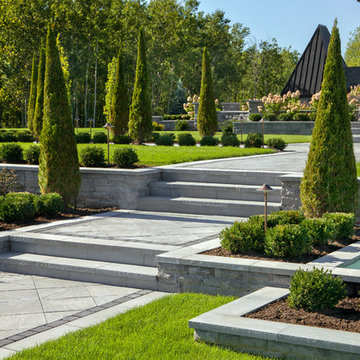
Redefining landscape products since 1989, Techo-Bloc recently launched www.techo-bloc.com, which is designed to inspire both homeowners and professionals.
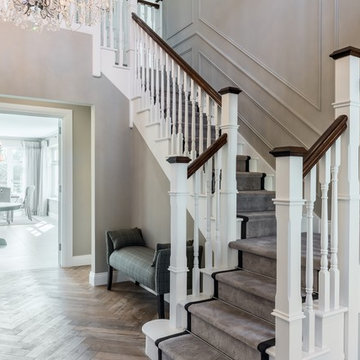
Inspiration for a huge timeless painted l-shaped wood railing staircase remodel in Dublin with painted risers
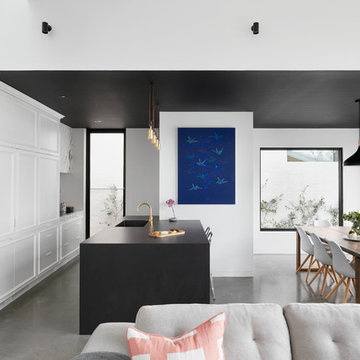
Tom Roe
Eat-in kitchen - mid-sized traditional l-shaped concrete floor and gray floor eat-in kitchen idea in Melbourne with an undermount sink, beaded inset cabinets, white cabinets, quartz countertops, gray backsplash, marble backsplash, colored appliances, an island and black countertops
Eat-in kitchen - mid-sized traditional l-shaped concrete floor and gray floor eat-in kitchen idea in Melbourne with an undermount sink, beaded inset cabinets, white cabinets, quartz countertops, gray backsplash, marble backsplash, colored appliances, an island and black countertops
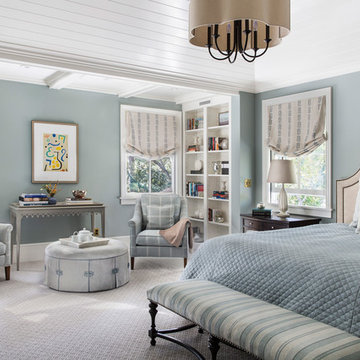
Interior design by Tineke Triggs of Artistic Designs for Living. Photography by Laura Hull.
Inspiration for a large timeless master carpeted and gray floor bedroom remodel in San Francisco with blue walls and no fireplace
Inspiration for a large timeless master carpeted and gray floor bedroom remodel in San Francisco with blue walls and no fireplace

Lake Front Country Estate Front Hall, design by Tom Markalunas, built by Resort Custom Homes. Photography by Rachael Boling.
Inspiration for a huge timeless wooden u-shaped staircase remodel in Other with painted risers
Inspiration for a huge timeless wooden u-shaped staircase remodel in Other with painted risers

Master bathroom suite in a classic design of white inset cabinetry, tray ceiling finished with crown molding. The free standing Victoria Albert tub set on a marble stage and stunning chandelier. The flooring is marble in a herring bone pattern and walls are subway.
Photos by Blackstock Photography
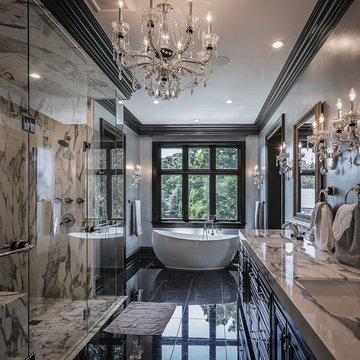
Photo Credit: Edgar Visuals
Huge elegant master white tile and marble tile marble floor bathroom photo in Milwaukee with raised-panel cabinets, dark wood cabinets, gray walls, an undermount sink, marble countertops and a hinged shower door
Huge elegant master white tile and marble tile marble floor bathroom photo in Milwaukee with raised-panel cabinets, dark wood cabinets, gray walls, an undermount sink, marble countertops and a hinged shower door
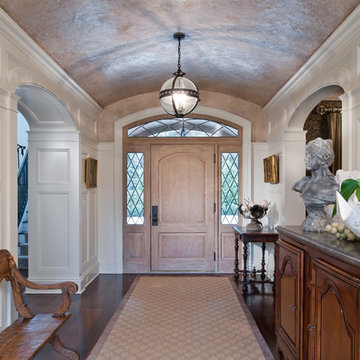
Inspiration for a large timeless dark wood floor entryway remodel in New York with white walls and a light wood front door
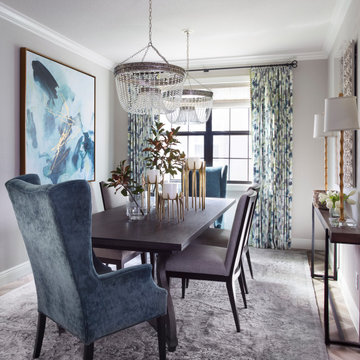
This modestly sized dining room is open to the entry foyer and great room. The solid grey stained oak table has a curvaceous base. Upholstered dining chairs have easy care performance fabric and contrasting host chairs in teal velvet. Bold abstracted artwork mimics the pattern in the drapery fabric.
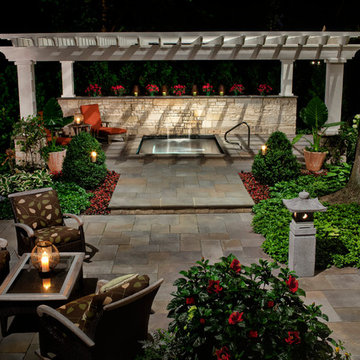
Several lighting techniques combine to illuminate the garden after hours. Laminated pergola beams span 24’ over the water garden, while a mortared step and grade beam marks the existing elevations preserved to protect existing trees.
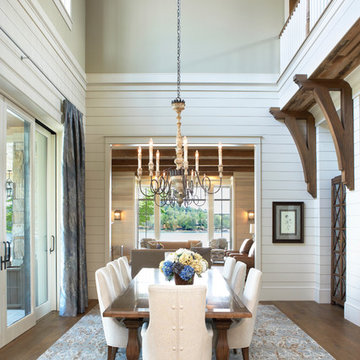
Lake Front Country Estate Dining, designed by Tom Markalunas, built by Resort Custom Homes. Photogrpahy by Rachael Boling
Inspiration for a timeless medium tone wood floor dining room remodel in Other with white walls and no fireplace
Inspiration for a timeless medium tone wood floor dining room remodel in Other with white walls and no fireplace

Lake Front Country Estate Family Room, design by Tom Markalunas, built by Resort Custom Homes. Photography by Rachael Boling.
Huge elegant open concept carpeted family room photo in Other with white walls and a wall-mounted tv
Huge elegant open concept carpeted family room photo in Other with white walls and a wall-mounted tv
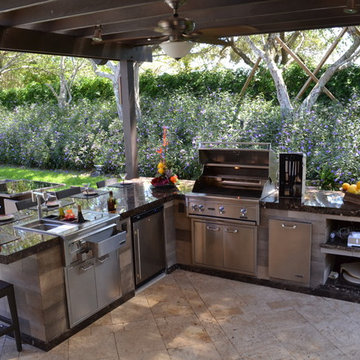
A complete contemporary backyard project was taken to another level of design. This amazing backyard was completed in the beginning of 2013 in Weston, Florida.
The project included an Outdoor Kitchen with equipment by Lynx, and finished with Emperador Light Marble and a Spanish stone on walls. Also, a 32” X 16” wooden pergola attached to the house with a customized wooden wall for the TV on a structured bench with the same finishes matching the Outdoor Kitchen. The project also consist of outdoor furniture by The Patio District, pool deck with gold travertine material, and an ivy wall with LED lights and custom construction with Black Absolute granite finish and grey stone on walls.
For more information regarding this or any other of our outdoor projects please visit our website at www.luxapatio.com where you may also shop online. You can also visit our showroom located in the Doral Design District (3305 NW 79 Ave Miami FL. 33122) or contact us at 305-477-5141.
URL http://www.luxapatio.com
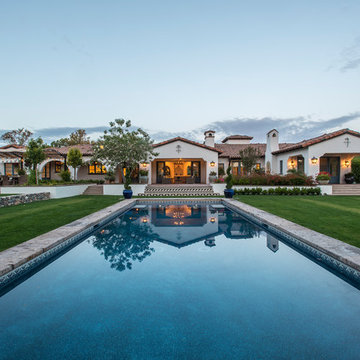
The landscape of this home honors the formality of Spanish Colonial / Santa Barbara Style early homes in the Arcadia neighborhood of Phoenix. By re-grading the lot and allowing for terraced opportunities, we featured a variety of hardscape stone, brick, and decorative tiles that reinforce the eclectic Spanish Colonial feel. Cantera and La Negra volcanic stone, brick, natural field stone, and handcrafted Spanish decorative tiles are used to establish interest throughout the property.
A front courtyard patio includes a hand painted tile fountain and sitting area near the outdoor fire place. This patio features formal Boxwood hedges, Hibiscus, and a rose garden set in pea gravel.
The living room of the home opens to an outdoor living area which is raised three feet above the pool. This allowed for opportunity to feature handcrafted Spanish tiles and raised planters. The side courtyard, with stepping stones and Dichondra grass, surrounds a focal Crape Myrtle tree.
One focal point of the back patio is a 24-foot hand-hammered wrought iron trellis, anchored with a stone wall water feature. We added a pizza oven and barbecue, bistro lights, and hanging flower baskets to complete the intimate outdoor dining space.
Project Details:
Landscape Architect: Greey|Pickett
Architect: Higgins Architects
Landscape Contractor: Premier Environments
Photography: Scott Sandler
48

























