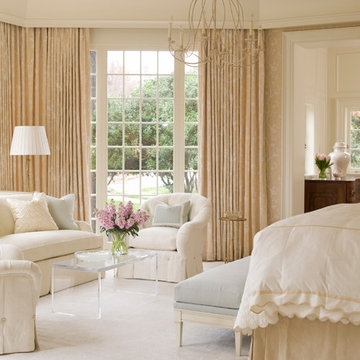Traditional Home Design Ideas
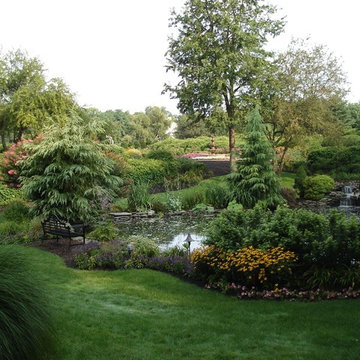
Design ideas for a mid-sized traditional partial sun backyard landscaping in Other.
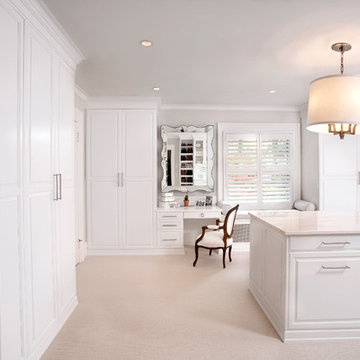
We built this stunning dressing room in maple wood with a crisp white painted finish. The space features a bench radiator cover, hutch, center island, enclosed shoe wall with numerous shelves and cubbies, abundant hanging storage, Revere Style doors and a vanity. The beautiful marble counter tops and other decorative items were supplied by the homeowner. The Island has deep velvet lined drawers, double jewelry drawers, large hampers and decorative corbels under the extended overhang. The hutch has clear glass shelves, framed glass door fronts and surface mounted LED lighting. The dressing room features brushed chrome tie racks, belt racks, scarf racks and valet rods.
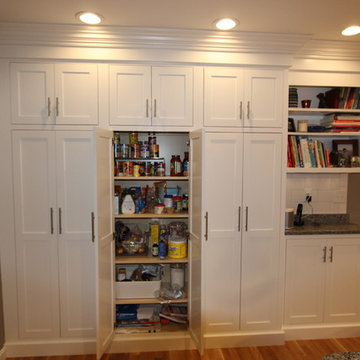
Inspiration for a mid-sized timeless l-shaped medium tone wood floor open concept kitchen remodel in Boston with an undermount sink, shaker cabinets, white cabinets, granite countertops, white backsplash, subway tile backsplash, stainless steel appliances and an island
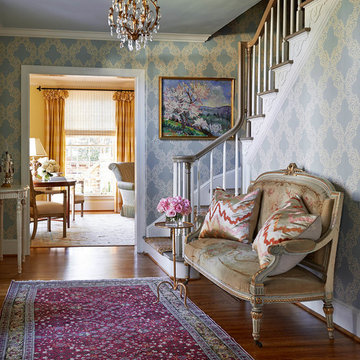
Mix of antiques and modern touches
French settee
Vintage chandelier and rug
Mid-sized elegant medium tone wood floor foyer photo in Charlotte with multicolored walls
Mid-sized elegant medium tone wood floor foyer photo in Charlotte with multicolored walls
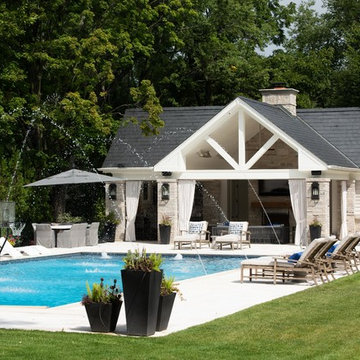
Backyard pool and cabana
Example of a large classic backyard stone and rectangular pool house design in Chicago
Example of a large classic backyard stone and rectangular pool house design in Chicago

Inspiration for a huge timeless master white tile and porcelain tile porcelain tile, beige floor, double-sink, vaulted ceiling and wainscoting bathroom remodel in Detroit with recessed-panel cabinets, white cabinets, a bidet, beige walls, an undermount sink, quartz countertops, a hinged shower door, white countertops and a built-in vanity

Example of a mid-sized classic master black and white tile marble floor and white floor drop-in bathtub design in Minneapolis with beige cabinets, yellow walls, an undermount sink, marble countertops and recessed-panel cabinets
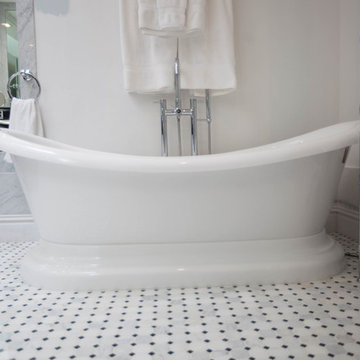
Ladd Suydam Contracting
Example of a mid-sized classic master black and white tile and stone tile marble floor bathroom design in St Louis with raised-panel cabinets, black cabinets, a two-piece toilet, white walls, an undermount sink and marble countertops
Example of a mid-sized classic master black and white tile and stone tile marble floor bathroom design in St Louis with raised-panel cabinets, black cabinets, a two-piece toilet, white walls, an undermount sink and marble countertops
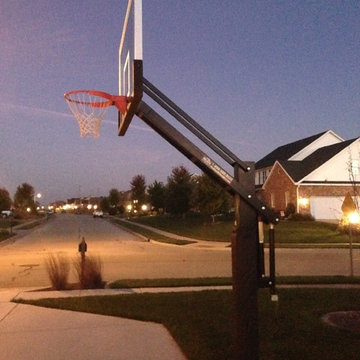
Steve from Morton, Illinois shows off his Pro Dunk Platinum Basketball system. The court area it stands above measures 42' by 46'. This is a Pro Dunk Platinum Basketball System that was purchased in May of 2012. It was installed on a 42 ft wide by a 46 ft deep playing area in Morton, IL. Browse all of Steve R's photos navigate to: http://www.produnkhoops.com/photos/albums/steve-42x46-pro-dunk-platinum-basketball-system-855/

Inspiration for a mid-sized timeless vinyl floor powder room remodel in Atlanta with furniture-like cabinets, black cabinets, a two-piece toilet, gray walls, an undermount sink, quartzite countertops and beige countertops
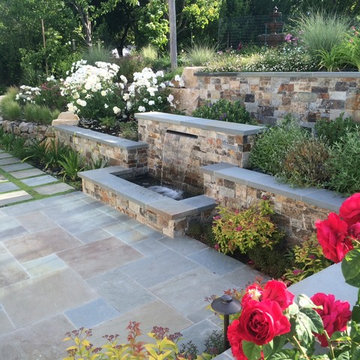
Inspiration for a large traditional full sun backyard stone retaining wall landscape in Other for summer.

Master bathroom with make-up table, freestanding tub and separate toilet room
Large elegant master marble floor, beige floor and double-sink bathroom photo in Milwaukee with raised-panel cabinets, medium tone wood cabinets, a one-piece toilet, beige walls, an undermount sink, granite countertops, a hinged shower door, white countertops and a built-in vanity
Large elegant master marble floor, beige floor and double-sink bathroom photo in Milwaukee with raised-panel cabinets, medium tone wood cabinets, a one-piece toilet, beige walls, an undermount sink, granite countertops, a hinged shower door, white countertops and a built-in vanity

Kitchen - large traditional galley dark wood floor and brown floor kitchen idea in Other with a single-bowl sink, blue cabinets, quartz countertops, white backsplash, marble backsplash, stainless steel appliances, an island, white countertops and recessed-panel cabinets
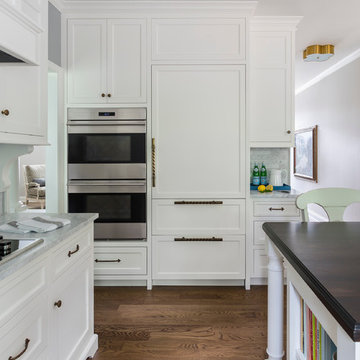
A PLACE TO GATHER
Location: Eagan, MN, USA
This family of five wanted an inviting space to gather with family and friends. Mom, the primary cook, wanted a large island with more organized storage – everything in its place – and a crisp white kitchen with the character of an older home.
Challenges:
Design an island that could accommodate this family of five for casual weeknight dinners.
Create more usable storage within the existing kitchen footprint.
Design a better transition between the upper cabinets on the 8-foot sink wall and the adjoining 9-foot cooktop wall.
Make room for more counter space around the cooktop. It was poorly lit, cluttered with small appliances and confined by the tall oven cabinet.
Solutions:
A large island, that seats 5 comfortably, replaced the small island and kitchen table. This allowed for more storage including cookbook shelves, a heavy-duty roll out shelf for the mixer, a 2-bin recycling center and a bread drawer.
Tall pantries with decorative grilles were placed between the kitchen and family room. These created ample storage and helped define each room, making each one feel larger, yet more intimate.
A space intentionally separates the upper cabinets on the sink wall from those on the cooktop wall. This created symmetry on the sink wall and made room for an appliance garage, which keeps the countertops uncluttered.
Moving the double ovens to the former pantry location made way for more usable counter space around the cooktop and a dramatic focal point with the hood, cabinets and marble backsplash.
Special Features:
Custom designed corbels and island legs lend character.
Gilt open lanterns, antiqued nickel grilles on the pantries, and the soft linen shade at the kitchen sink add personality and charm.
The unique bronze hardware with a living finish creates the patina of an older home.
A walnut island countertop adds the warmth and feel of a kitchen table.
This homeowner truly understood the idea of living with the patina of marble. Her grandmother’s marble-topped antique table inspired the Carrara countertops.
The result is a highly organized kitchen with a light, open feel that invites you to stay a while.
Liz Schupanitz Designs
Photographed by: Andrea Rugg
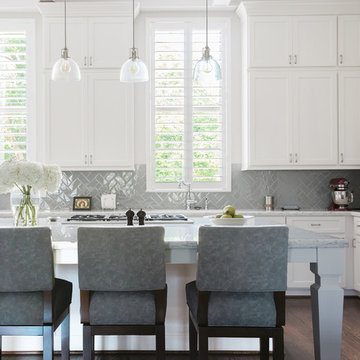
Selections were made to go with the open floor plan and mix with the simple grey tones of the Living Room and Dining room areas. Barstools from Duralee furniture were added to mix in a more traditional feel to the modern style kitchen. Edison bulb pendants keep it simple but give a mix of modern and traditional that the couple wanted. Very durable commercial grade suede was use to upholster the barstools. Cabinet color Zurich White 7626
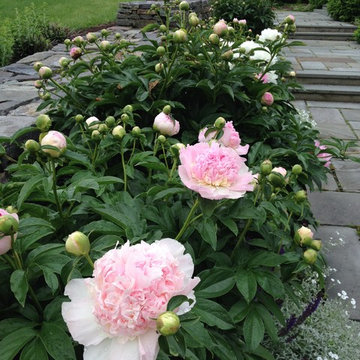
Rebecca Lindenmeyr
This is an example of a large traditional full sun backyard stone landscaping in Burlington.
This is an example of a large traditional full sun backyard stone landscaping in Burlington.

Photos by J.L. Jordan Photography
Inspiration for a small timeless l-shaped light wood floor and brown floor eat-in kitchen remodel in Louisville with an undermount sink, shaker cabinets, blue cabinets, quartz countertops, gray backsplash, subway tile backsplash, stainless steel appliances, white countertops and an island
Inspiration for a small timeless l-shaped light wood floor and brown floor eat-in kitchen remodel in Louisville with an undermount sink, shaker cabinets, blue cabinets, quartz countertops, gray backsplash, subway tile backsplash, stainless steel appliances, white countertops and an island
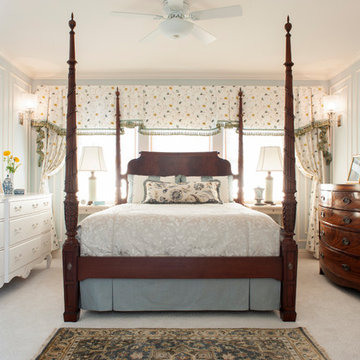
This transformed traditional bedroom is what our client has always dreamed of. Custom bedding and drapery captivated the overall scheme. The poster bed adds a refined interpretation of nineteenth century style with carved mahogany to match the owner's dresser. Petite french-inspired side tables and dresser complimented the design with the sweet elegance.
Photo by Ezra Marcos

Example of a mid-sized classic master white tile and stone slab slate floor bathroom design in Orange County with recessed-panel cabinets, white cabinets, blue walls, an undermount sink, marble countertops and a hinged shower door
Traditional Home Design Ideas
64

























