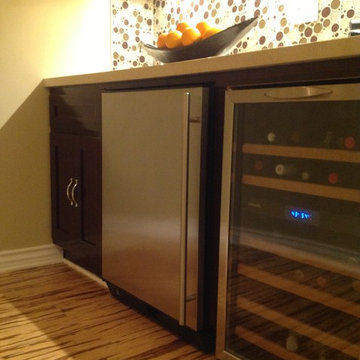Traditional Home Design Ideas
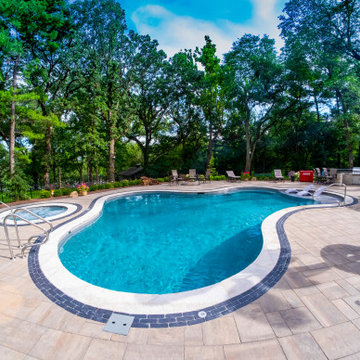
Request Free Quote
This project features a 25’0” x 39’0” freeform swimming pool, 3’6” to 7’6” deep, and an 8’0” round hot tub flush with the deck. The shallow end also features a 55 square foot sunshelf with attached steps and 10’6’” bench. The pool and hot tub both feature LED color changing lighting. Both the pool and the hot tub are finished with Ceramaquartz. Both the pool and the hot tub have Flagstone coping with a brick border soldier course. There are 6 deck jet water features around the pool. Photos by e3 Photography.
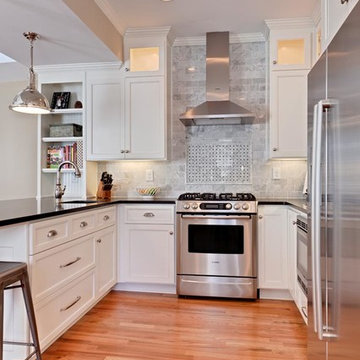
Mid-sized elegant u-shaped bamboo floor open concept kitchen photo in Atlanta with an undermount sink, recessed-panel cabinets, white cabinets, quartzite countertops, gray backsplash, stone tile backsplash, stainless steel appliances and a peninsula
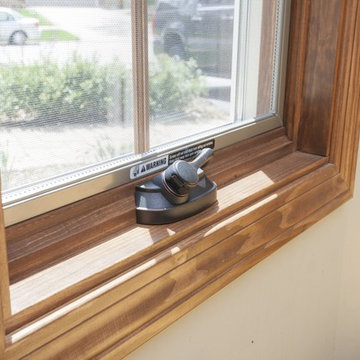
New Andersen windows custom stained to match the home's existing mouldings and trim.
Mid-sized elegant open concept family room photo in Chicago with beige walls
Mid-sized elegant open concept family room photo in Chicago with beige walls
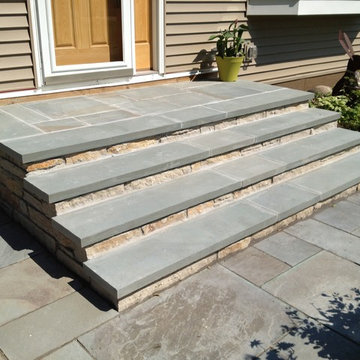
New York Blue Stone front entry steps and walwkay by English Stone.
Photo of a mid-sized traditional front yard stone landscaping in Minneapolis.
Photo of a mid-sized traditional front yard stone landscaping in Minneapolis.

We built this cabinetry as a beverage & snack area. The hanging shelf is coordinated with the fireplace mantel. We tiled the backsplash with Carrera Marble Subway Tile.
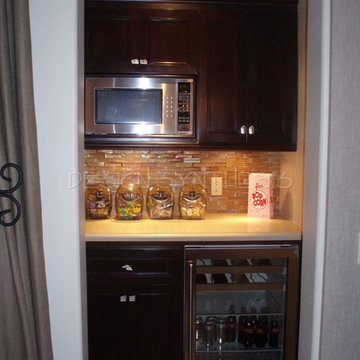
A former broom closet was converted into a snack bar complete with beverage center and microwave. The Walker Zanger glass backsplash adds a little pizazz to the Caesarstone countertop.

2nd Place Kitchen Design
Rosella Gonzalez, Allied Member ASID
Jackson Design and Remodeling
Mid-sized elegant l-shaped linoleum floor and multicolored floor kitchen photo in San Diego with a farmhouse sink, shaker cabinets, white cabinets, tile countertops, yellow backsplash, subway tile backsplash, colored appliances, an island and yellow countertops
Mid-sized elegant l-shaped linoleum floor and multicolored floor kitchen photo in San Diego with a farmhouse sink, shaker cabinets, white cabinets, tile countertops, yellow backsplash, subway tile backsplash, colored appliances, an island and yellow countertops
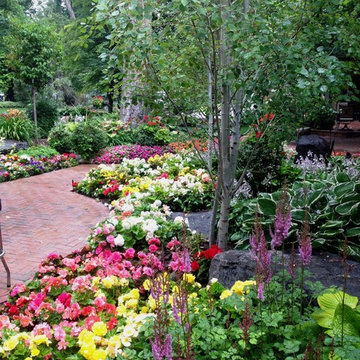
sheri norlen
Inspiration for a large traditional partial sun backyard brick landscaping in Salt Lake City for summer.
Inspiration for a large traditional partial sun backyard brick landscaping in Salt Lake City for summer.
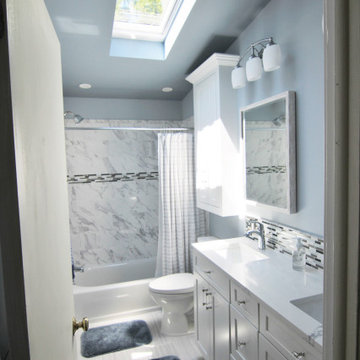
Upgraded master bathroom
Bathroom - mid-sized traditional master black and white tile and ceramic tile ceramic tile, gray floor, double-sink and vaulted ceiling bathroom idea in Baltimore with recessed-panel cabinets, white cabinets, a two-piece toilet, blue walls, an undermount sink, granite countertops, white countertops and a built-in vanity
Bathroom - mid-sized traditional master black and white tile and ceramic tile ceramic tile, gray floor, double-sink and vaulted ceiling bathroom idea in Baltimore with recessed-panel cabinets, white cabinets, a two-piece toilet, blue walls, an undermount sink, granite countertops, white countertops and a built-in vanity
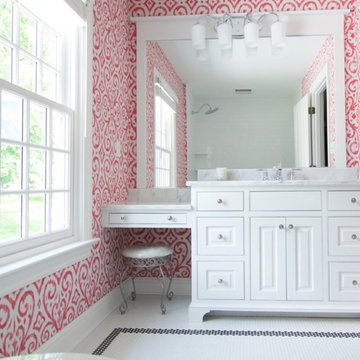
This bathroom is every teenage girl's dream bathroom! A furniture-style vanity features a separate makeup area, while the graphic print of Thibaut's "Patara Ikat" wallpaper in Fuchsia pops against the Carrara marble countertops and white tile and trim.
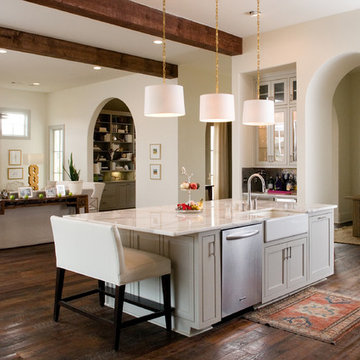
Open concept kitchen - large traditional l-shaped dark wood floor open concept kitchen idea in New Orleans with a farmhouse sink, shaker cabinets, gray cabinets, marble countertops, stainless steel appliances and an island
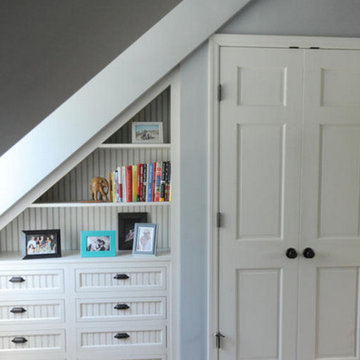
we designed these custom built-in drawers and shelves to take advantage of the sloped ceilings of this attic room.
Inspiration for a mid-sized timeless guest light wood floor bedroom remodel in Baltimore with gray walls and no fireplace
Inspiration for a mid-sized timeless guest light wood floor bedroom remodel in Baltimore with gray walls and no fireplace
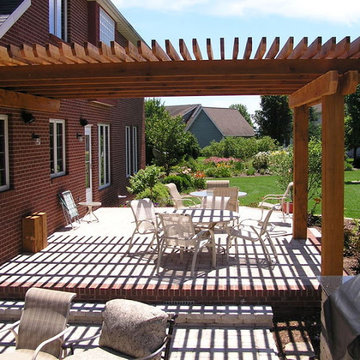
Patio kitchen - large traditional backyard brick patio kitchen idea in Chicago with a pergola
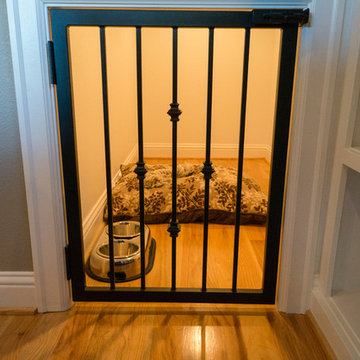
Jason Walchli
Large elegant open concept light wood floor living room photo in Portland with gray walls, a standard fireplace, a stone fireplace and a media wall
Large elegant open concept light wood floor living room photo in Portland with gray walls, a standard fireplace, a stone fireplace and a media wall
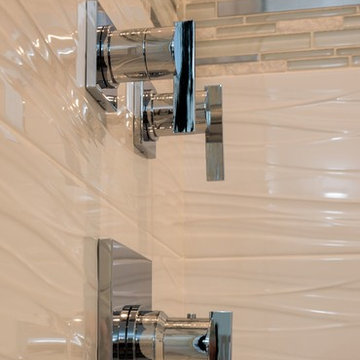
Inspiration for a large timeless master white tile and ceramic tile marble floor walk-in shower remodel in Columbus with recessed-panel cabinets, dark wood cabinets, a two-piece toilet, beige walls, a vessel sink and tile countertops
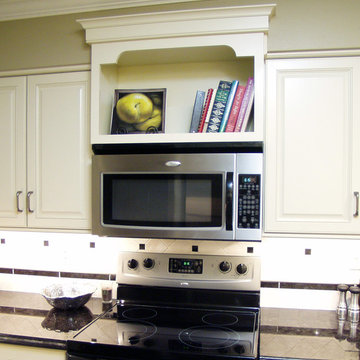
A creative bookcase display in a normally low use space.
Design and Photo by Robert Kieft - Designer
Enclosed kitchen - mid-sized traditional u-shaped dark wood floor enclosed kitchen idea in Cleveland with a double-bowl sink, raised-panel cabinets, white cabinets, granite countertops, white backsplash, ceramic backsplash and stainless steel appliances
Enclosed kitchen - mid-sized traditional u-shaped dark wood floor enclosed kitchen idea in Cleveland with a double-bowl sink, raised-panel cabinets, white cabinets, granite countertops, white backsplash, ceramic backsplash and stainless steel appliances
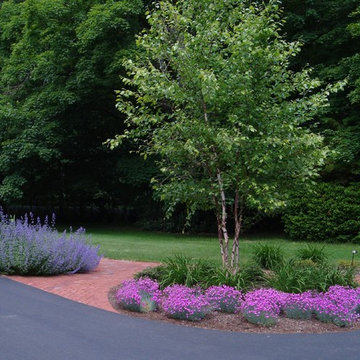
ScottHokunson
Photo of a mid-sized traditional partial sun front yard brick landscaping in Bridgeport.
Photo of a mid-sized traditional partial sun front yard brick landscaping in Bridgeport.
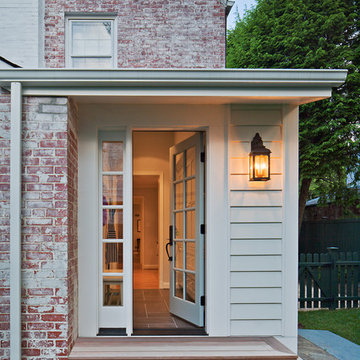
Mudroom addition with IPE wood deck. Mudroom connects existing garage to kitchen and features a wall of storage cabinets.
Photo by Allen Russ
Inspiration for a small timeless porcelain tile entryway remodel in DC Metro with beige walls and a blue front door
Inspiration for a small timeless porcelain tile entryway remodel in DC Metro with beige walls and a blue front door
Traditional Home Design Ideas
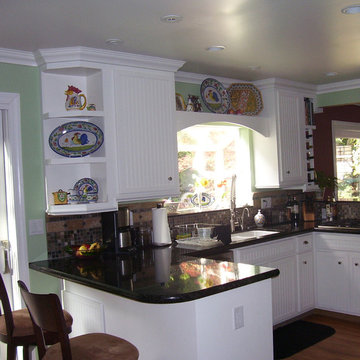
Beaded Cabinets, Granite Counters, Slate Back Splash, Danze Commercial Style Faucet, and Fire Clay Sink
Mid-sized elegant u-shaped dark wood floor and brown floor eat-in kitchen photo in San Francisco with a double-bowl sink, shaker cabinets, white cabinets, granite countertops, multicolored backsplash, stone tile backsplash, stainless steel appliances and a peninsula
Mid-sized elegant u-shaped dark wood floor and brown floor eat-in kitchen photo in San Francisco with a double-bowl sink, shaker cabinets, white cabinets, granite countertops, multicolored backsplash, stone tile backsplash, stainless steel appliances and a peninsula
64

























