Traditional Home Design Ideas
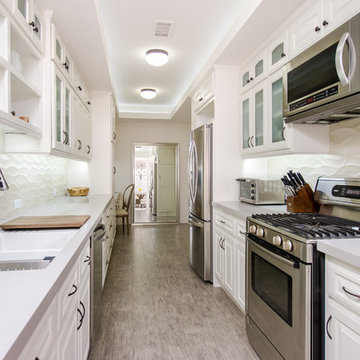
Unlimited Style Photography
Inspiration for a small timeless galley porcelain tile enclosed kitchen remodel in Los Angeles with an undermount sink, glass-front cabinets, white cabinets, quartz countertops, beige backsplash, ceramic backsplash and stainless steel appliances
Inspiration for a small timeless galley porcelain tile enclosed kitchen remodel in Los Angeles with an undermount sink, glass-front cabinets, white cabinets, quartz countertops, beige backsplash, ceramic backsplash and stainless steel appliances
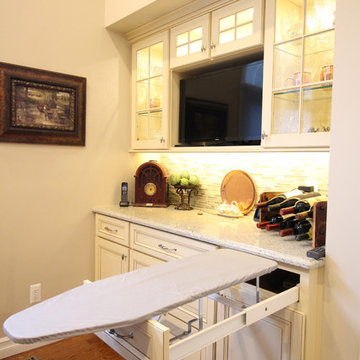
This kitchen design packs ample work and storage areas into every available space. The white chocolate finish Medallion kitchen cabinets with a burnt sienna glaze include concealed hinges and slow close doors and drawers. The U-shaped design includes a peninsula with space for seating, and additional cabinets incorporate a built-in television and extra storage. A Rev-a-shelf pull out ironing board is neatly concealed inside the cabinets. The design is complemented by a mosaic tile backsplash, hardwood floors, and Top Knobs hardware.
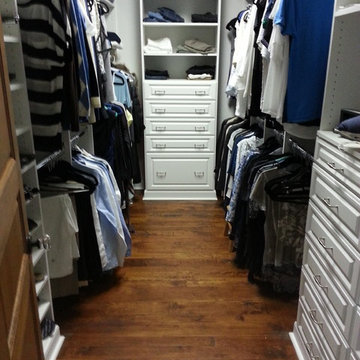
Walk-in closet - mid-sized traditional men's dark wood floor and brown floor walk-in closet idea in Jacksonville with raised-panel cabinets and white cabinets
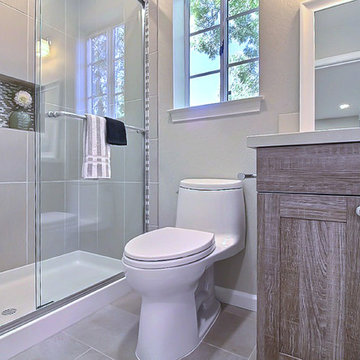
Small elegant 3/4 beige tile, white tile and mosaic tile travertine floor alcove shower photo in San Francisco with shaker cabinets, light wood cabinets, a one-piece toilet, beige walls, an undermount sink and solid surface countertops
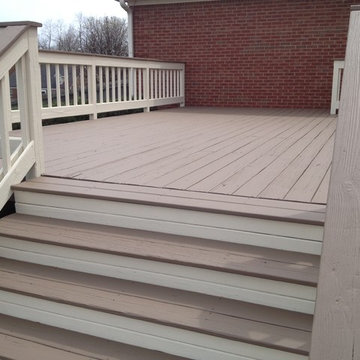
Example of a large classic backyard deck design in Louisville with no cover
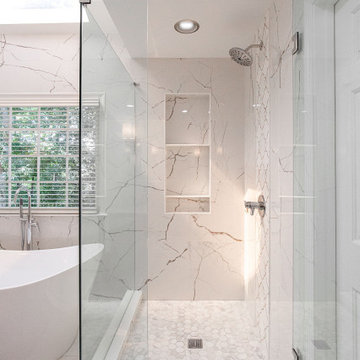
Example of a mid-sized classic master single-sink freestanding bathtub design in Atlanta with light wood cabinets and quartz countertops
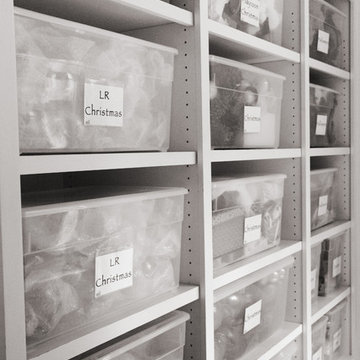
Squared Away - Designed Space & Organized
Photography by Karen Sachar & Co.
Garage - mid-sized traditional attached garage idea in Houston
Garage - mid-sized traditional attached garage idea in Houston
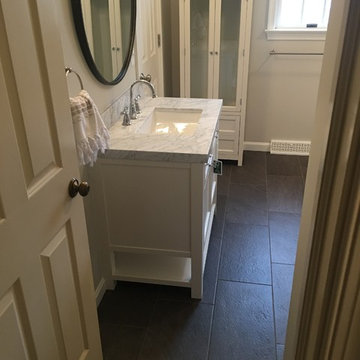
Example of a mid-sized classic 3/4 porcelain tile and gray tile porcelain tile and black floor bathroom design in Other with shaker cabinets, white cabinets, white walls, an undermount sink, marble countertops and a two-piece toilet
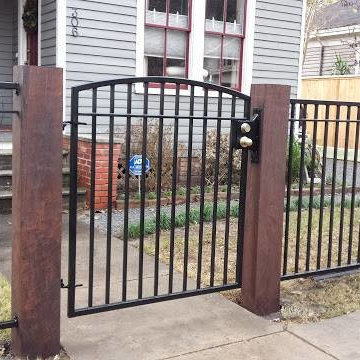
Custom fabricated iron and wood gate
Inspiration for a mid-sized timeless white one-story vinyl exterior home remodel in Houston
Inspiration for a mid-sized timeless white one-story vinyl exterior home remodel in Houston
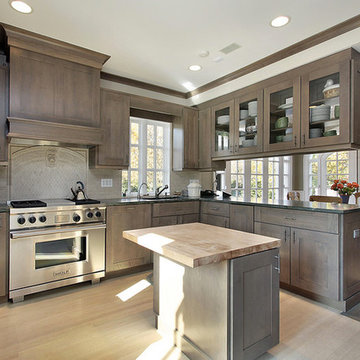
Inspiration for a mid-sized timeless u-shaped light wood floor and beige floor eat-in kitchen remodel in Orange County with a double-bowl sink, shaker cabinets, dark wood cabinets, marble countertops, beige backsplash, ceramic backsplash, stainless steel appliances and an island
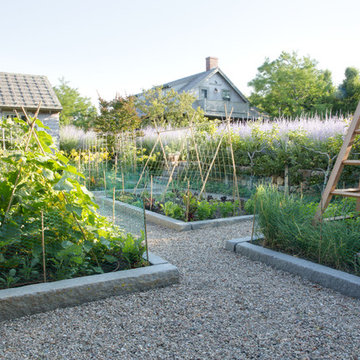
This is an example of a mid-sized traditional partial sun backyard gravel garden path in Boston.
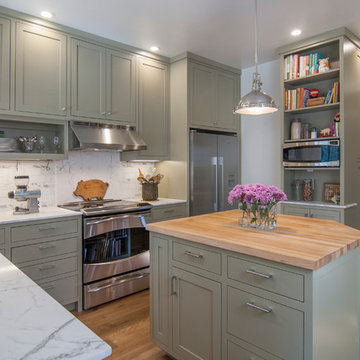
Photo by Kyle Hixon, Precision Cabinets & Trim
Small elegant l-shaped light wood floor eat-in kitchen photo in San Francisco with an undermount sink, shaker cabinets, gray cabinets, marble countertops, white backsplash, stone tile backsplash, stainless steel appliances and an island
Small elegant l-shaped light wood floor eat-in kitchen photo in San Francisco with an undermount sink, shaker cabinets, gray cabinets, marble countertops, white backsplash, stone tile backsplash, stainless steel appliances and an island
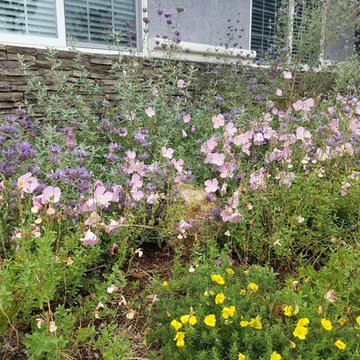
This project in Mission Viejo, CA was a mixture of lawn, weeds, outdated walkway and cracked concrete driveway. All that was removed and replaced with drought tolerant plants, soft set flagstone (mortar set where necessary), two rain tanks and various other accessories. You can also read the full blog post with a video of this project here http://tinyurl.com/nx4trj9

This is an example of a mid-sized traditional partial sun front yard landscaping in Raleigh.
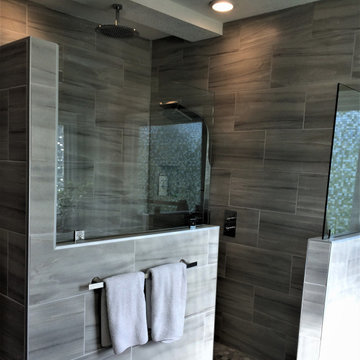
Dual stainless raincan showers were included
Bathroom - large traditional master ceramic tile and gray floor bathroom idea in Kansas City with gray walls
Bathroom - large traditional master ceramic tile and gray floor bathroom idea in Kansas City with gray walls
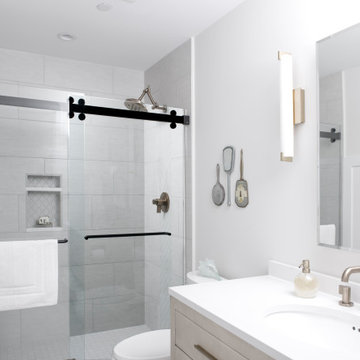
This bathroom has a shagreen vanity with a quartz top. The fixtures are a brushed bronze.
Example of a small classic gray tile and porcelain tile porcelain tile, gray floor, single-sink and wainscoting bathroom design in Other with flat-panel cabinets, beige cabinets, a one-piece toilet, gray walls, an undermount sink, quartzite countertops, white countertops and a freestanding vanity
Example of a small classic gray tile and porcelain tile porcelain tile, gray floor, single-sink and wainscoting bathroom design in Other with flat-panel cabinets, beige cabinets, a one-piece toilet, gray walls, an undermount sink, quartzite countertops, white countertops and a freestanding vanity
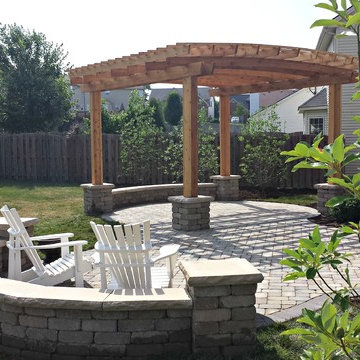
Inspiration for a mid-sized timeless backyard concrete paver patio remodel in Other with a fire pit and a pergola
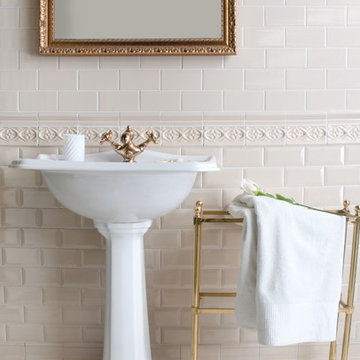
These beautiful Spanish subway tiles are not only a timeless fashion statement, but also versatile and easily affordable. We currently have many styles and sizes available in smooth, crackled, beveled or crackled and beveled. Get inspired!

Down a private lane and sited on an oak studded lot, this charming Kott home has been transformed with contemporary finishes and clean line design. Vaulted ceilings create light filled spaces that open to outdoor living. Modern choices of Italian tiles combine with hardwood floors and newly installed carpets. Fireplaces in both the living and family room. Dining room with picture window to the garden. Kitchen with ample cabinetry, newer appliances and charming eat-in area. The floor plan includes a gracious upstairs master suite and two well-sized bedrooms and two full bathrooms downstairs. Solar, A/C, steel Future Roof and dual pane windows and doors all contribute to the energy efficiency of this modern design. Quality throughout allows you to move right and enjoy the convenience of a close-in location and the desirable Kentfield school district.
Traditional Home Design Ideas
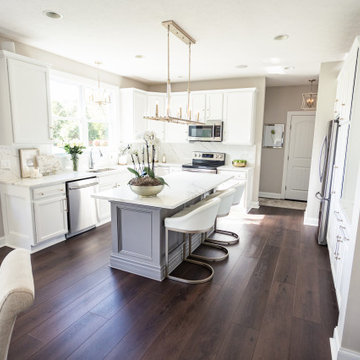
A rich, even, walnut tone with a smooth finish. This versatile color works flawlessly with both modern and classic styles.
Inspiration for a large timeless l-shaped vinyl floor and brown floor eat-in kitchen remodel in Columbus with a drop-in sink, shaker cabinets, white cabinets, granite countertops, white backsplash, granite backsplash, stainless steel appliances, an island and white countertops
Inspiration for a large timeless l-shaped vinyl floor and brown floor eat-in kitchen remodel in Columbus with a drop-in sink, shaker cabinets, white cabinets, granite countertops, white backsplash, granite backsplash, stainless steel appliances, an island and white countertops
64
























