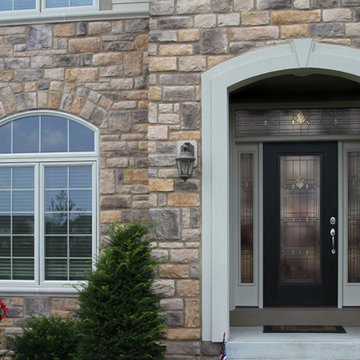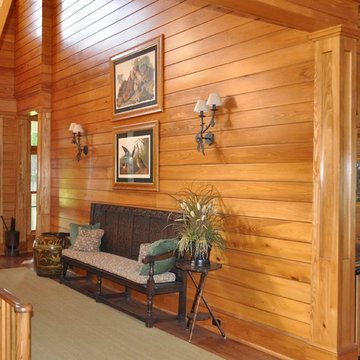Traditional Entryway Ideas
Refine by:
Budget
Sort by:Popular Today
1 - 20 of 5,927 photos
Item 1 of 4
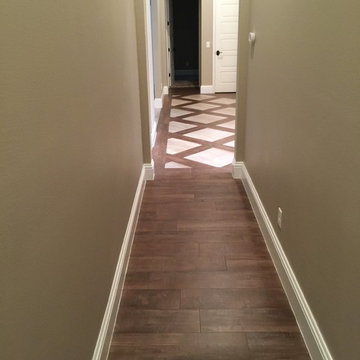
This was created out of 8"x36" Porcelain Wood Planks and 24"x24" Porcelain Tiles.
Mid-sized elegant porcelain tile entryway photo in Orlando with beige walls and a dark wood front door
Mid-sized elegant porcelain tile entryway photo in Orlando with beige walls and a dark wood front door
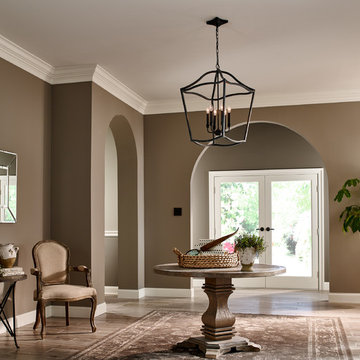
Example of a mid-sized classic light wood floor and brown floor entryway design in Other with a white front door and beige walls

Tom Crane - Tom Crane photography
Example of a mid-sized classic light wood floor and beige floor entryway design in New York with blue walls and a white front door
Example of a mid-sized classic light wood floor and beige floor entryway design in New York with blue walls and a white front door

Interior Design: Tucker Thomas Interior Design
Builder: Structural Image
Photography: Spacecrafting
Custom Cabinetry: Engstrom
Wood Products
Inspiration for a mid-sized timeless multicolored floor mudroom remodel in Minneapolis
Inspiration for a mid-sized timeless multicolored floor mudroom remodel in Minneapolis

Mid-sized elegant entryway photo in Nashville with a medium wood front door and blue walls

A custom dog grooming station and mudroom. Photography by Aaron Usher III.
Mudroom - large traditional slate floor, gray floor and vaulted ceiling mudroom idea in Providence with gray walls
Mudroom - large traditional slate floor, gray floor and vaulted ceiling mudroom idea in Providence with gray walls
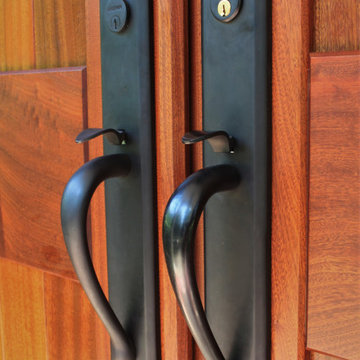
This grand entry door set replaced the original single door in this 1920s colonial house in NW Washington, DC. Beautiful Sapele hardwood paired with oil-rubbed bronze Baldwin hardware.
This door also features matching kick plates, double peepholes, and KN Crowder automatic door bottoms and thresholds for a complete weather seal.

Mud Room featuring a custom cushion with Ralph Lauren fabric, custom cubby for kitty litter box, built-in storage for children's backpack & jackets accented by bead board

Entryway - mid-sized traditional gray floor and slate floor entryway idea in Chicago with gray walls and a white front door
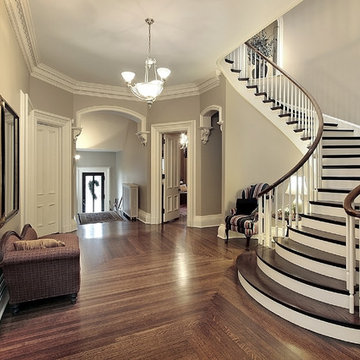
Joseph DiGangi
Inspiration for a huge timeless medium tone wood floor and brown floor entryway remodel in Chicago with gray walls and a dark wood front door
Inspiration for a huge timeless medium tone wood floor and brown floor entryway remodel in Chicago with gray walls and a dark wood front door

Greg Premru
Inspiration for a huge timeless slate floor entryway remodel in Boston with white walls and a brown front door
Inspiration for a huge timeless slate floor entryway remodel in Boston with white walls and a brown front door
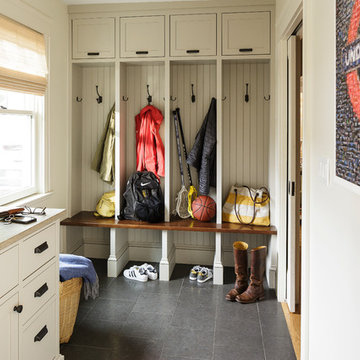
Chip Riegel
www.chipriegel.com
Mid-sized elegant limestone floor mudroom photo in Providence with white walls
Mid-sized elegant limestone floor mudroom photo in Providence with white walls
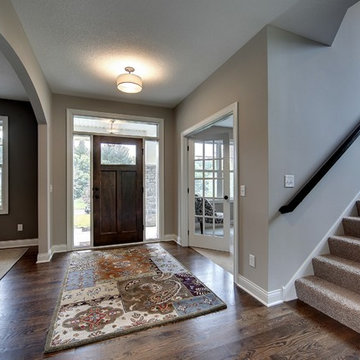
Front entry way is well lit with sidelights, windowed door, and transom.
Photography by Spacecrafting.
Example of a large classic dark wood floor entryway design in Minneapolis with gray walls and a dark wood front door
Example of a large classic dark wood floor entryway design in Minneapolis with gray walls and a dark wood front door
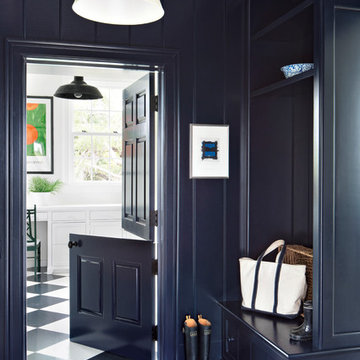
Navy mud room with exquisite build in detailing featuring a Dutch door into Laundry room with painted floor.
Design and Architecture: William B. Litchfield
Builder: Nautilus Homes
Photos:
Jessica Glynn
www.jessicaglynn.com
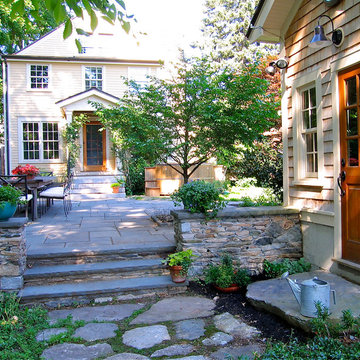
This project was on the cover of the book In-laws, Outlaws and Granny Flats.
Example of a mid-sized classic single front door design in Boston with yellow walls and a medium wood front door
Example of a mid-sized classic single front door design in Boston with yellow walls and a medium wood front door
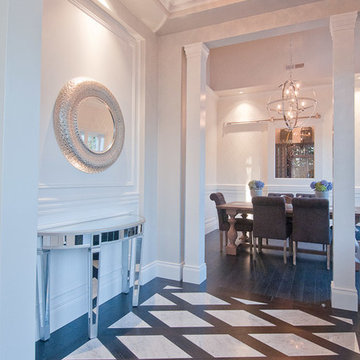
DC Fine Homes & Interiors
Entryway - mid-sized traditional marble floor entryway idea in Portland with gray walls and a dark wood front door
Entryway - mid-sized traditional marble floor entryway idea in Portland with gray walls and a dark wood front door
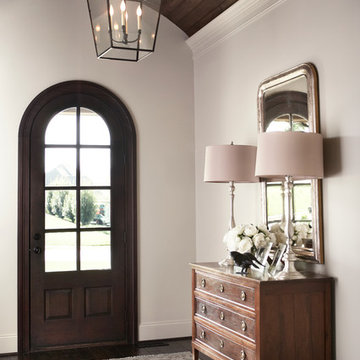
Example of a mid-sized classic dark wood floor entryway design in Other with a dark wood front door
Traditional Entryway Ideas
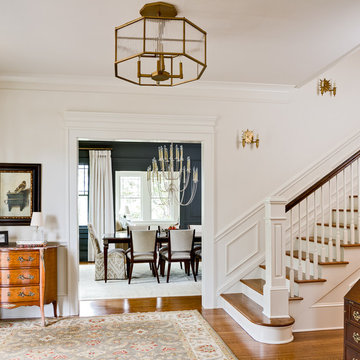
Photo by Firewater Photography
Foyer - large traditional medium tone wood floor foyer idea in Atlanta with white walls
Foyer - large traditional medium tone wood floor foyer idea in Atlanta with white walls
1






