Traditional Family Room with a Wood Fireplace Surround Ideas
Refine by:
Budget
Sort by:Popular Today
1 - 20 of 1,953 photos
Item 1 of 3
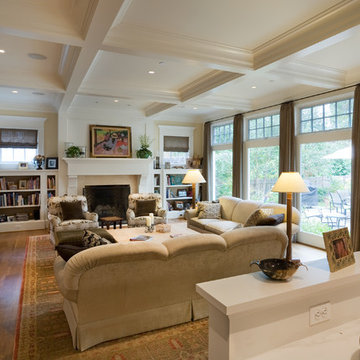
Example of a classic open concept medium tone wood floor family room design in DC Metro with beige walls, a standard fireplace and a wood fireplace surround

Large elegant open concept travertine floor, coffered ceiling and wainscoting family room photo in Phoenix with beige walls, a standard fireplace, a wood fireplace surround and a wall-mounted tv

Family room - large traditional open concept medium tone wood floor and brown floor family room idea in DC Metro with beige walls, a standard fireplace, a wood fireplace surround and no tv

Angle Eye Photography
Family room - large traditional open concept brick floor and brown floor family room idea in Philadelphia with beige walls, a standard fireplace, a wood fireplace surround and a media wall
Family room - large traditional open concept brick floor and brown floor family room idea in Philadelphia with beige walls, a standard fireplace, a wood fireplace surround and a media wall
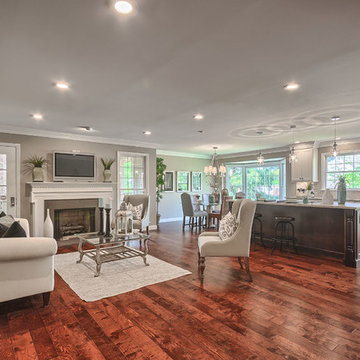
Michael Terrell
Example of a mid-sized classic open concept medium tone wood floor family room design in St Louis with a standard fireplace, a wood fireplace surround and a wall-mounted tv
Example of a mid-sized classic open concept medium tone wood floor family room design in St Louis with a standard fireplace, a wood fireplace surround and a wall-mounted tv
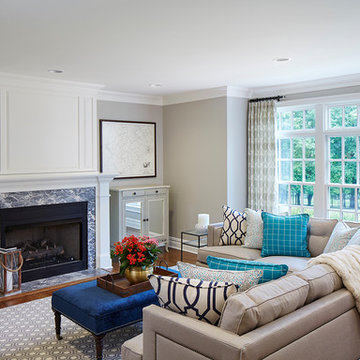
Martha O'Hara Interiors, Interior Design & Photo Styling | Corey Gaffer Photography
Please Note: All “related,” “similar,” and “sponsored” products tagged or listed by Houzz are not actual products pictured. They have not been approved by Martha O’Hara Interiors nor any of the professionals credited. For information about our work, please contact design@oharainteriors.com.
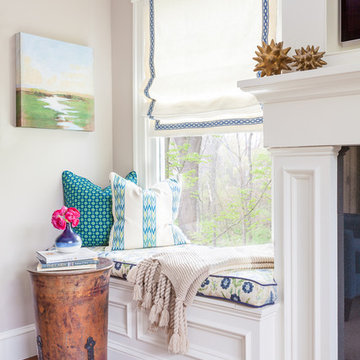
© Greg Perko Photography 2014
Example of a mid-sized classic enclosed dark wood floor family room design in Boston with beige walls, a standard fireplace, a wood fireplace surround and a wall-mounted tv
Example of a mid-sized classic enclosed dark wood floor family room design in Boston with beige walls, a standard fireplace, a wood fireplace surround and a wall-mounted tv
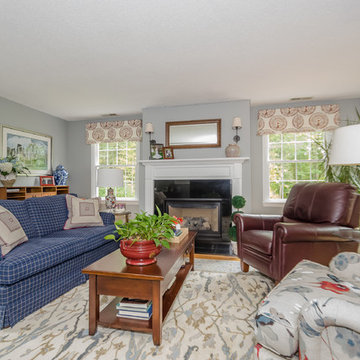
KMB Photography
Example of a small classic enclosed light wood floor family room design in Bridgeport with a standard fireplace, a wood fireplace surround, a tv stand and gray walls
Example of a small classic enclosed light wood floor family room design in Bridgeport with a standard fireplace, a wood fireplace surround, a tv stand and gray walls
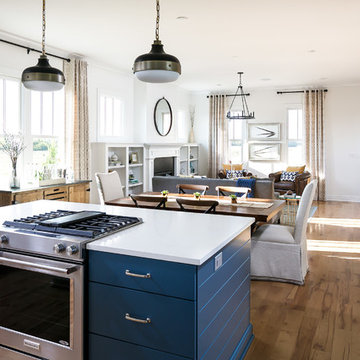
Example of a mid-sized classic light wood floor family room design in Louisville with white walls, a standard fireplace and a wood fireplace surround
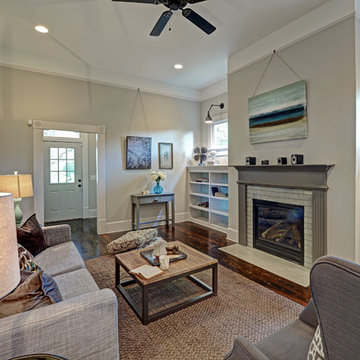
Mid-sized elegant open concept dark wood floor family room photo in Atlanta with gray walls, a standard fireplace, a wood fireplace surround and a wall-mounted tv
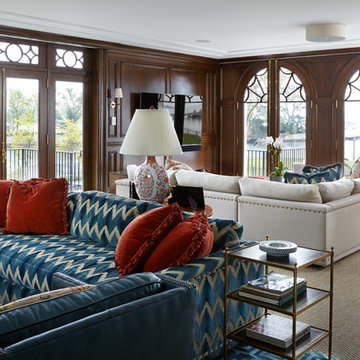
Photography by Keith Scott Morton
From grand estates, to exquisite country homes, to whole house renovations, the quality and attention to detail of a "Significant Homes" custom home is immediately apparent. Full time on-site supervision, a dedicated office staff and hand picked professional craftsmen are the team that take you from groundbreaking to occupancy. Every "Significant Homes" project represents 45 years of luxury homebuilding experience, and a commitment to quality widely recognized by architects, the press and, most of all....thoroughly satisfied homeowners. Our projects have been published in Architectural Digest 6 times along with many other publications and books. Though the lion share of our work has been in Fairfield and Westchester counties, we have built homes in Palm Beach, Aspen, Maine, Nantucket and Long Island.
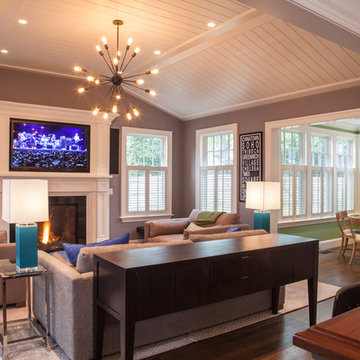
Family room with cathedral ceiling and breakfast room.
Photo Courtesy of Peter Fallon
Example of a mid-sized classic open concept medium tone wood floor family room design in Boston with gray walls, a standard fireplace, a wood fireplace surround and a wall-mounted tv
Example of a mid-sized classic open concept medium tone wood floor family room design in Boston with gray walls, a standard fireplace, a wood fireplace surround and a wall-mounted tv
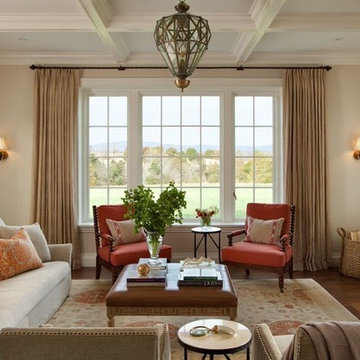
Gordon Gregory
Example of a large classic enclosed dark wood floor family room design in Richmond with beige walls, a standard fireplace, a wood fireplace surround and a wall-mounted tv
Example of a large classic enclosed dark wood floor family room design in Richmond with beige walls, a standard fireplace, a wood fireplace surround and a wall-mounted tv
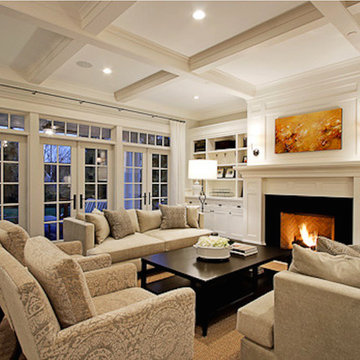
Inspiration for a mid-sized timeless enclosed dark wood floor family room remodel in Columbus with white walls, a standard fireplace, a wood fireplace surround and a wall-mounted tv
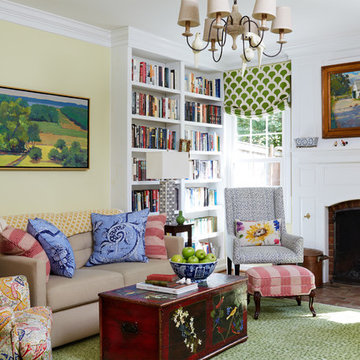
Elegant enclosed medium tone wood floor family room photo in DC Metro with beige walls, a standard fireplace, a wood fireplace surround and no tv
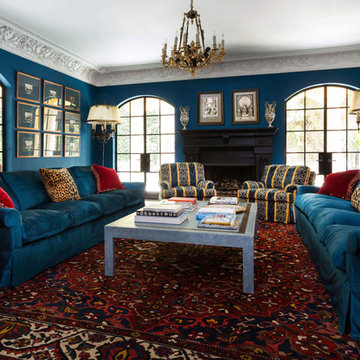
Inspiration for a timeless enclosed family room remodel in Los Angeles with a standard fireplace and a wood fireplace surround
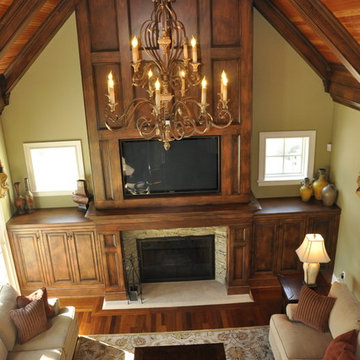
Hannah Gilker
Large elegant open concept dark wood floor family room photo in Cincinnati with green walls, a standard fireplace, a wood fireplace surround and a media wall
Large elegant open concept dark wood floor family room photo in Cincinnati with green walls, a standard fireplace, a wood fireplace surround and a media wall
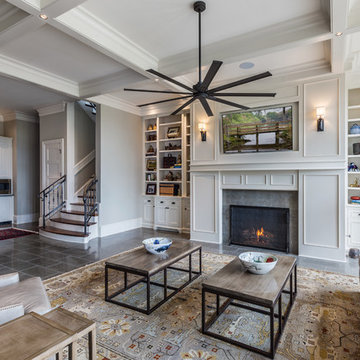
Large elegant open concept ceramic tile family room photo in Other with gray walls, a standard fireplace, a wood fireplace surround and a media wall
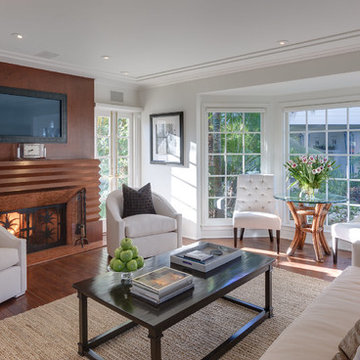
©Teague Hunziker
Custom Teak Fireplace Surround
Large Bay Windows
Example of a classic dark wood floor family room design in Los Angeles with white walls, a standard fireplace, a wood fireplace surround and a concealed tv
Example of a classic dark wood floor family room design in Los Angeles with white walls, a standard fireplace, a wood fireplace surround and a concealed tv
Traditional Family Room with a Wood Fireplace Surround Ideas

Originally planned as a family room addition with a separate pool cabana, we transformed this Newbury, MA project into a seamlessly integrated indoor/outdoor space perfect for enjoying both daily life and year-round entertaining. An open plan accommodates relaxed room-to-room flow while allowing each space to serve its specific function beautifully. The addition of a bar/card room provides a perfect transition space from the main house while generous and architecturally diverse windows along both sides of the addition provide lots of natural light and create a spacious atmosphere.
Photo Credit: Eric Roth
1





