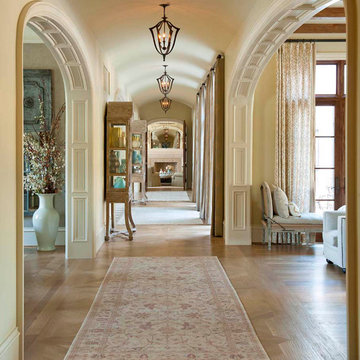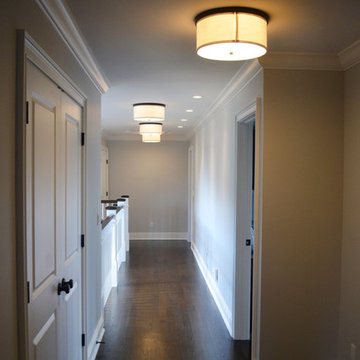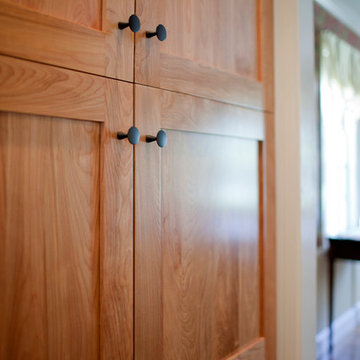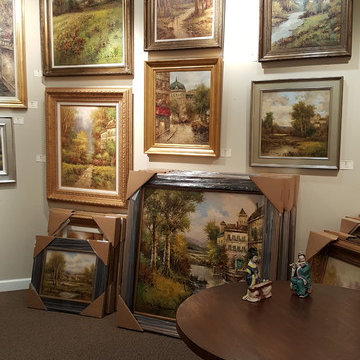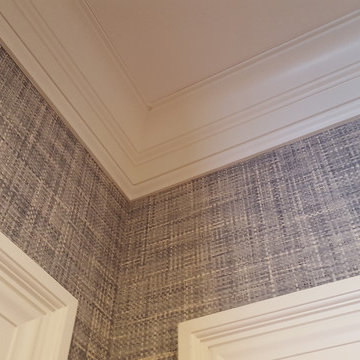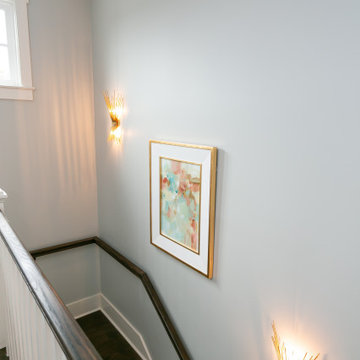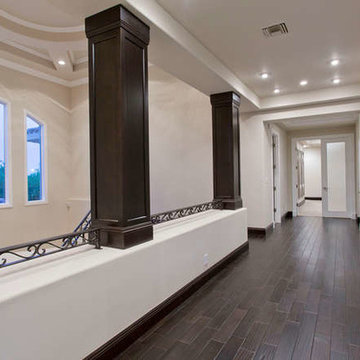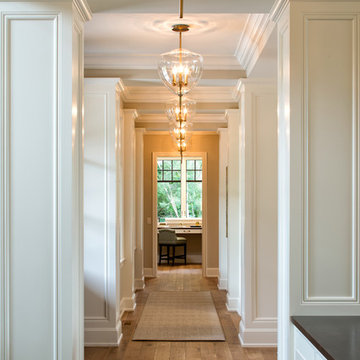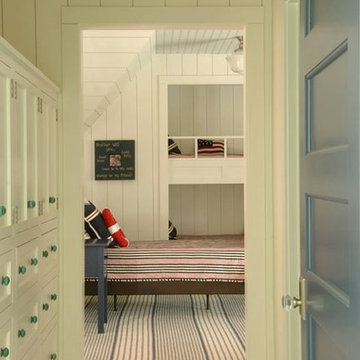Traditional Hallway Ideas
Refine by:
Budget
Sort by:Popular Today
461 - 480 of 45,994 photos
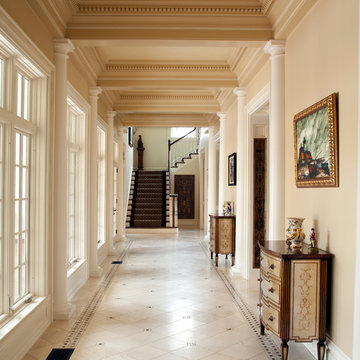
Gallery Hall creates an access for the center formal rooms and the wings of the home on either end. Photography: Nancy Nolan
Example of a classic hallway design in Little Rock with beige walls
Example of a classic hallway design in Little Rock with beige walls
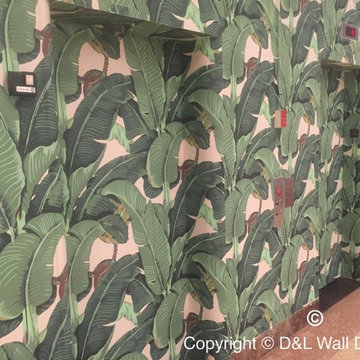
D&L WALL DESIGN project cost $ 2,800
Elegant hallway photo in Miami
Elegant hallway photo in Miami
Find the right local pro for your project
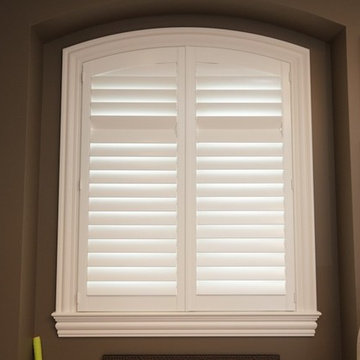
Hallway - mid-sized traditional hallway idea in Chicago with brown walls
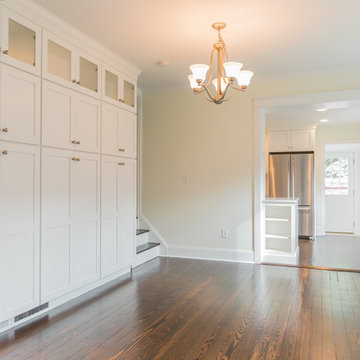
This 1920's Brick Town Home had not been updated since the 1960's and required a complete renovation which included all new systems (HVAC, Plumbing, Electrical, etc.), Our Design Team created an open floor plan with updated finishes while still maintaining the old charm of this beautiful home. Craftsman details throughout in the moldings, doors, tile floors, cabinets, and stairs. Natural light fills each room. A wonderful use of space and how to appropriately adapt a 100 year old structure with the needs of a modern family. Check out some of the before photos to gain an even better appreciation of this transformation.

This 215 acre private horse breeding and training facility can house up to 70 horses. Equine Facility Design began the site design when the land was purchased in 2001 and has managed the design team through construction which completed in 2009. Equine Facility Design developed the site layout of roads, parking, building areas, pastures, paddocks, trails, outdoor arena, Grand Prix jump field, pond, and site features. The structures include a 125’ x 250’ indoor steel riding arena building design with an attached viewing room, storage, and maintenance area; and multiple horse barn designs, including a 15 stall retirement horse barn, a 22 stall training barn with rehab facilities, a six stall stallion barn with laboratory and breeding room, a 12 stall broodmare barn with 12’ x 24’ stalls that can become 12’ x 12’ stalls at the time of weaning foals. Equine Facility Design also designed the main residence, maintenance and storage buildings, and pasture shelters. Improvements include pasture development, fencing, drainage, signage, entry gates, site lighting, and a compost facility.
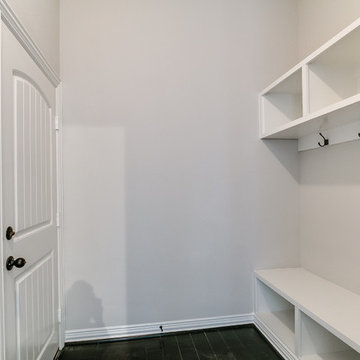
Many of our plans feature mud rooms such as this one, standard in the Williamson plan.
Inspiration for a timeless hallway remodel in Houston
Inspiration for a timeless hallway remodel in Houston
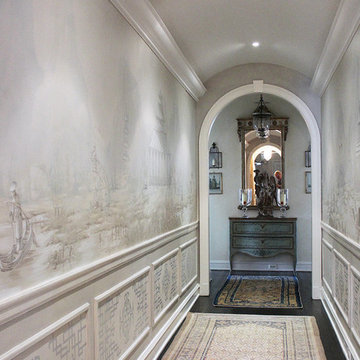
Atmospheric Chinoiserie murals adorn this corridor, with painted fretwork panels below. The tonal color palette and delicate line work evoke a timeless quality. These garden themed murals for a lakefront dining room are in a traditional Chinoiserie scenic style, first made popular in Regency England.
Hallway - large traditional travertine floor and beige floor hallway idea in Houston with white walls
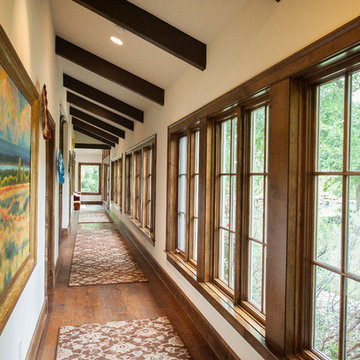
Clementine Grace
Inspiration for a timeless dark wood floor hallway remodel in Dallas with beige walls
Inspiration for a timeless dark wood floor hallway remodel in Dallas with beige walls
Traditional Hallway Ideas
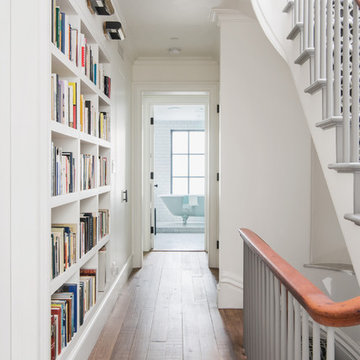
Fumed Antique Oak #1 Natural
Example of a mid-sized classic medium tone wood floor and brown floor hallway design in Raleigh with white walls
Example of a mid-sized classic medium tone wood floor and brown floor hallway design in Raleigh with white walls
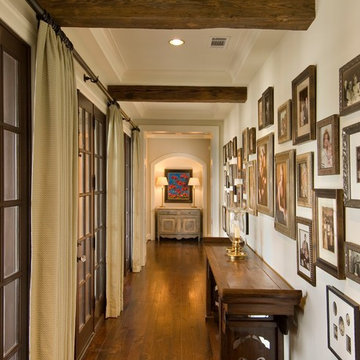
Hallway - traditional medium tone wood floor hallway idea in Houston with beige walls
24






